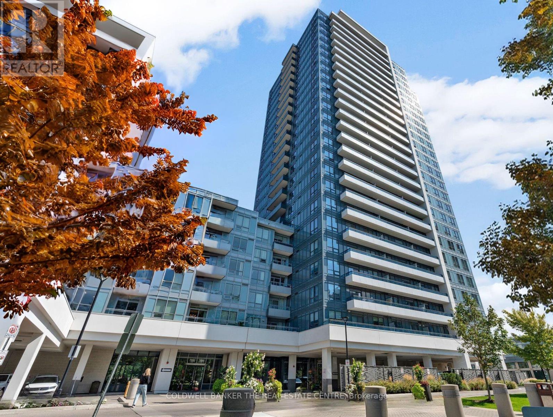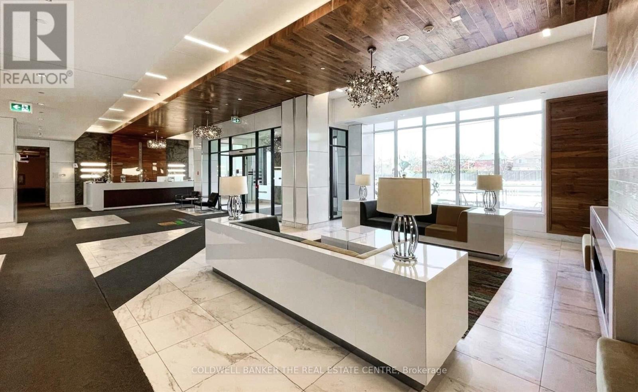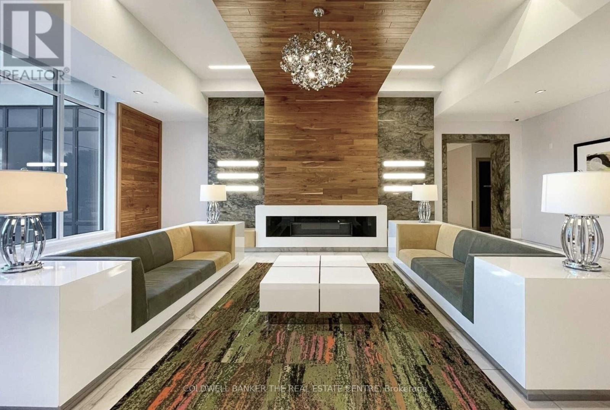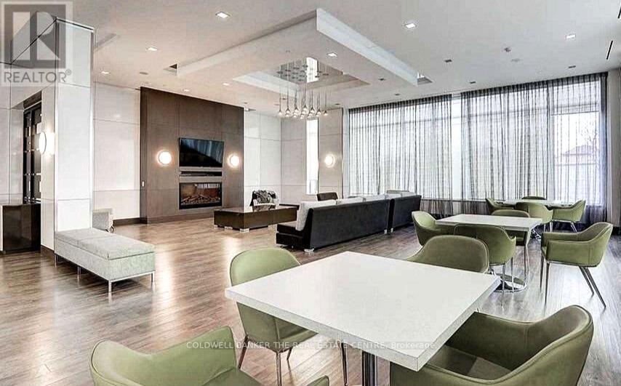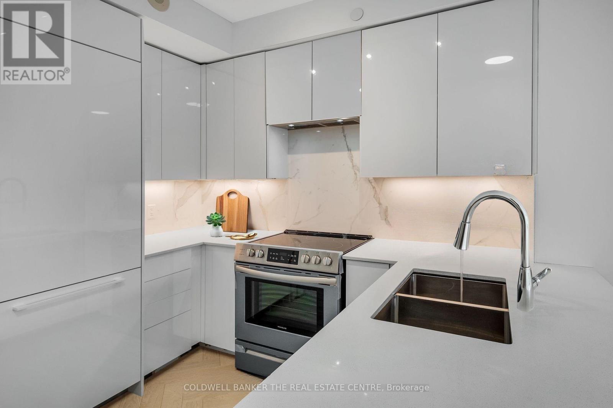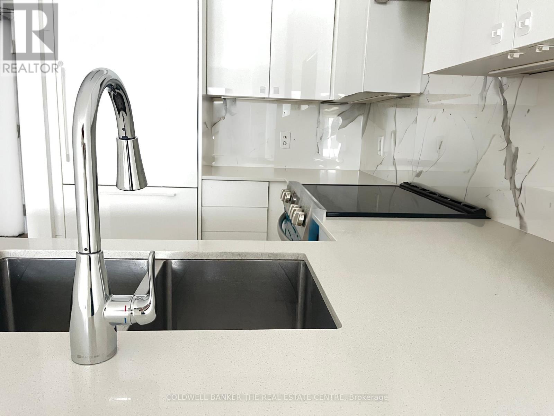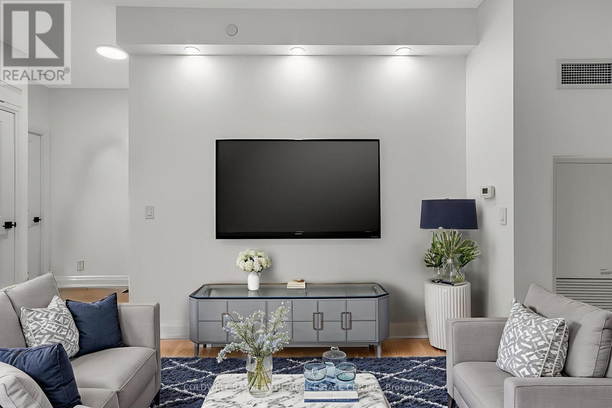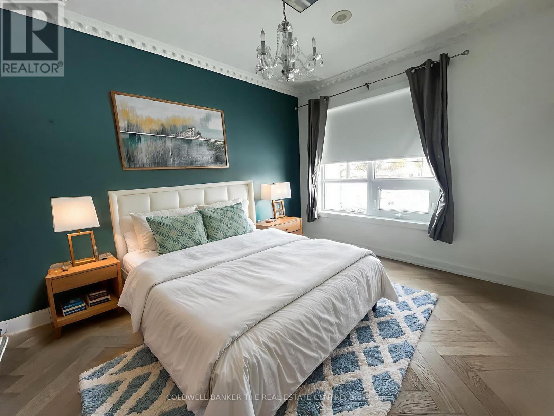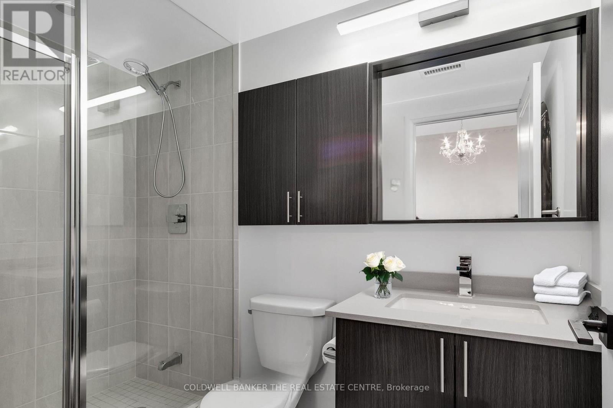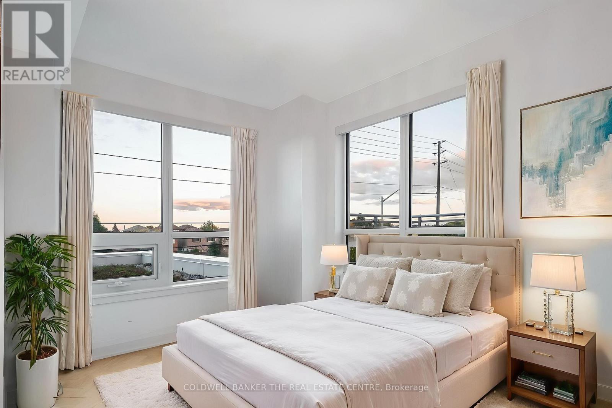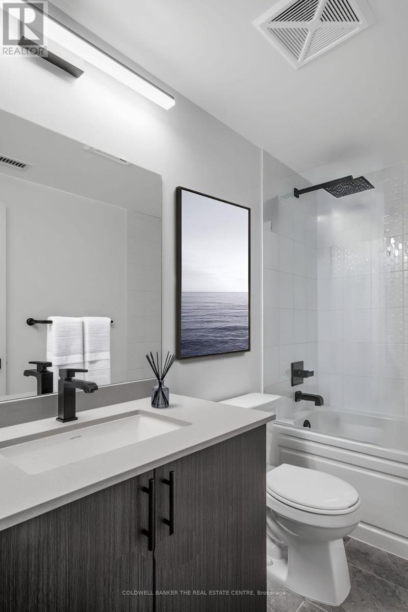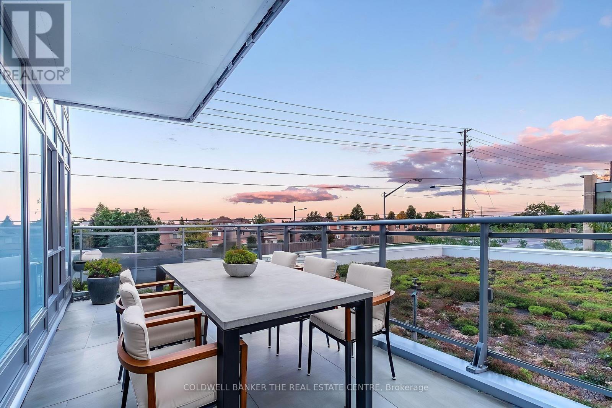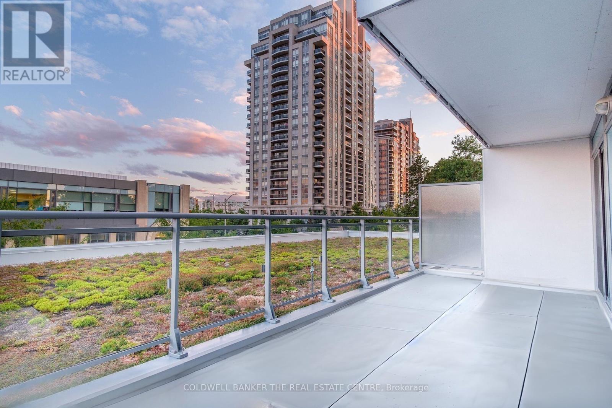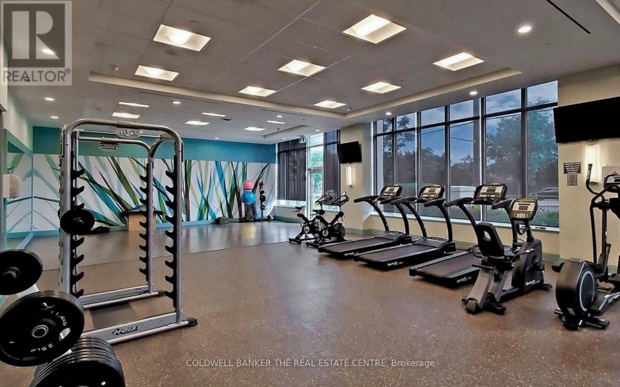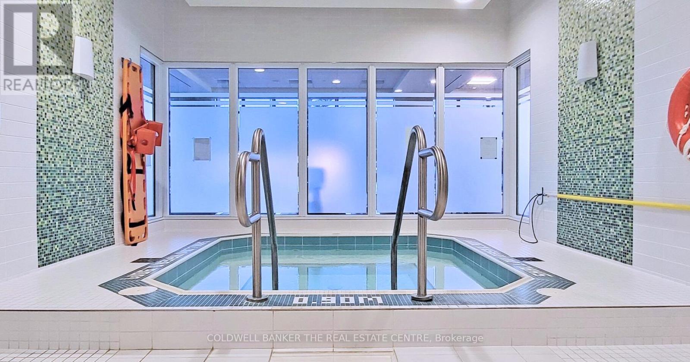204 - 7890 Bathurst Street Vaughan, Ontario L4J 0J8
$669,000Maintenance, Insurance, Water, Heat, Parking, Common Area Maintenance
$706.56 Monthly
Maintenance, Insurance, Water, Heat, Parking, Common Area Maintenance
$706.56 MonthlyLuxury meets lifestyle at Legacy Park - 7890 Bathurst St, Suite 204. This bright 2-bedroom corner residence showcases 9-ft smooth ceilings, herringbone floors, and an expansive 300 sq ft southeast-facing terrace perfect for morning coffee or evening entertaining. The designer kitchen features a built-in fridge and dishwasher, stainless-steel stove, sleek cabinetry, and premium finishes. Bedrooms offer floor-to-ceiling windows, large closets, and motorized blinds, while the living room provides a walk-out to the terrace and abundant natural light. Enjoy resort-style amenities-whirlpool, sauna, golf simulator, party room, 24-hour security, and visitor parking. Steps to restaurants, Promenade Mall, Walmart, cafés, schools, and transit. Some photos have been virtually staged to help visualize the home's potential. (id:24801)
Property Details
| MLS® Number | N12444622 |
| Property Type | Single Family |
| Community Name | Beverley Glen |
| Community Features | Pets Allowed With Restrictions |
| Features | Carpet Free, In Suite Laundry |
| Parking Space Total | 1 |
Building
| Bathroom Total | 2 |
| Bedrooms Above Ground | 2 |
| Bedrooms Total | 2 |
| Amenities | Storage - Locker |
| Basement Type | None |
| Cooling Type | Central Air Conditioning |
| Exterior Finish | Concrete |
| Flooring Type | Hardwood |
| Heating Fuel | Natural Gas |
| Heating Type | Forced Air |
| Size Interior | 800 - 899 Ft2 |
| Type | Apartment |
Parking
| Underground | |
| Garage |
Land
| Acreage | No |
Rooms
| Level | Type | Length | Width | Dimensions |
|---|---|---|---|---|
| Main Level | Living Room | 6.61 m | 3.3 m | 6.61 m x 3.3 m |
| Main Level | Dining Room | 6.61 m | 3.3 m | 6.61 m x 3.3 m |
| Main Level | Kitchen | 6.61 m | 3.3 m | 6.61 m x 3.3 m |
| Main Level | Primary Bedroom | 3.86 m | 3.05 m | 3.86 m x 3.05 m |
| Main Level | Bedroom 2 | 3.51 m | 2.9 m | 3.51 m x 2.9 m |
Contact Us
Contact us for more information
Kerri O'brien
Salesperson
425 Davis Dr
Newmarket, Ontario L3Y 2P1
(905) 895-8615
(905) 895-0314
Shaun Noble
Salesperson
425 Davis Dr
Newmarket, Ontario L3Y 2P1
(905) 895-8615
(905) 895-0314


