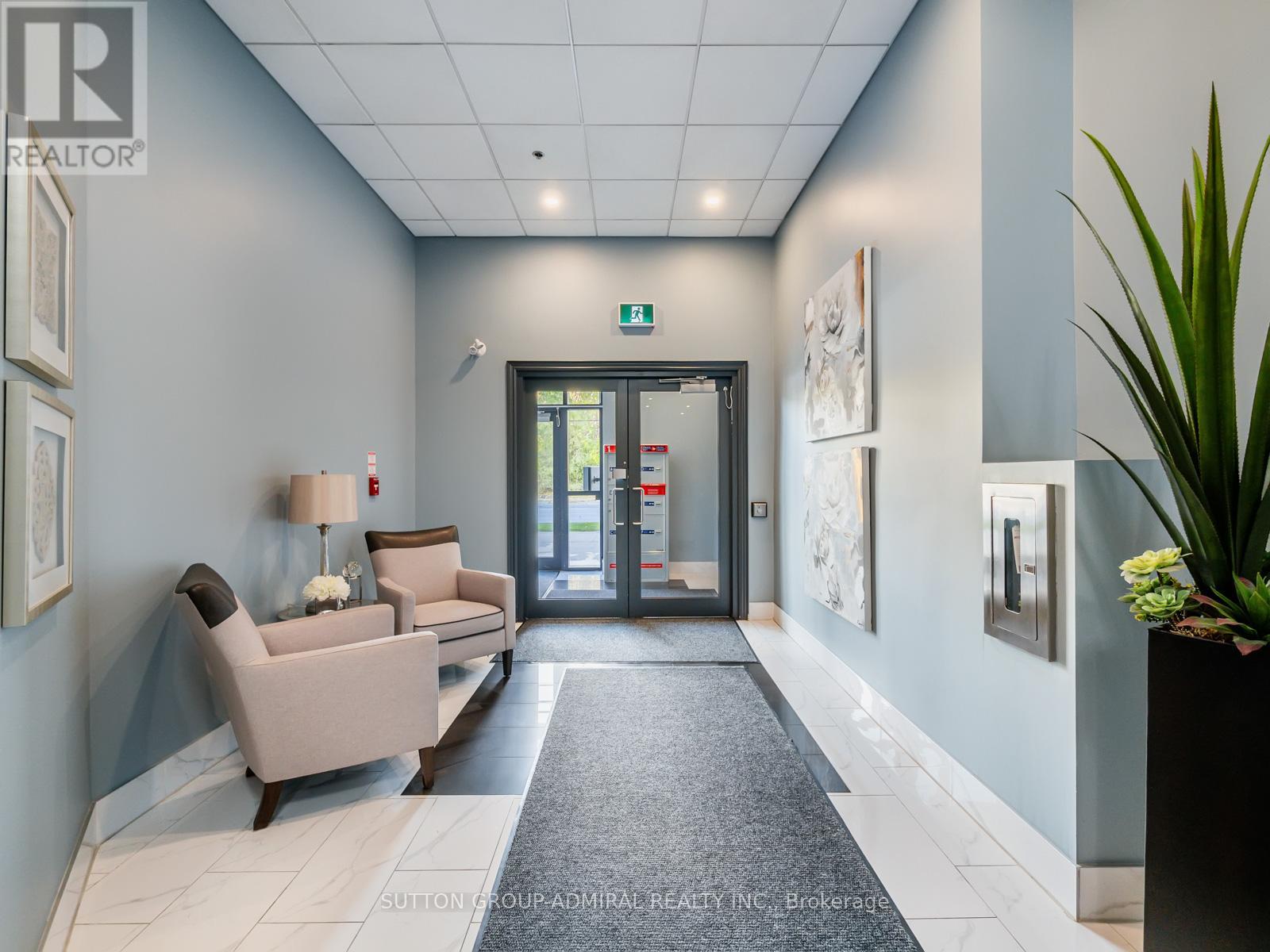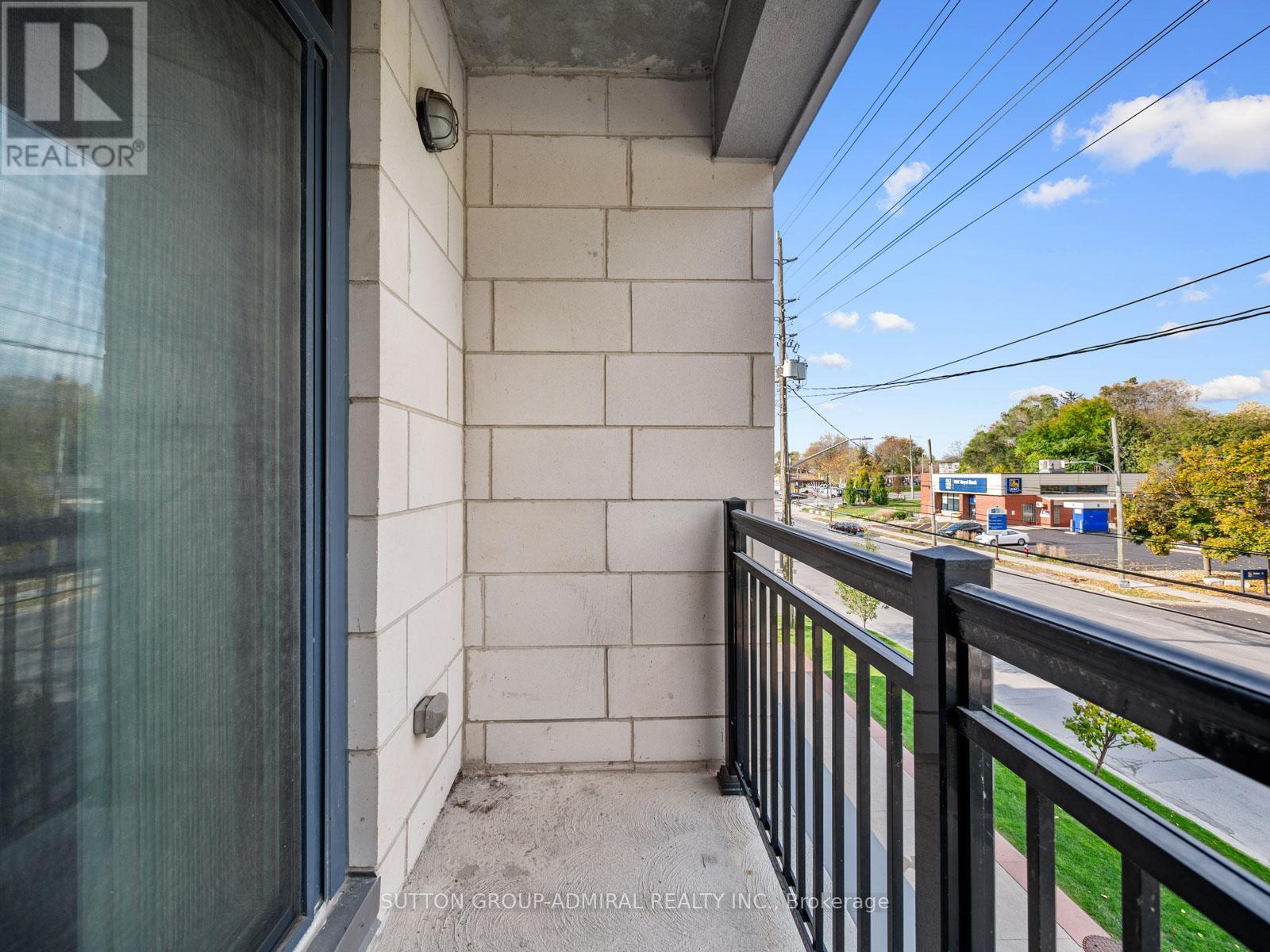204 - 34 Plains Road E Burlington, Ontario L7T 0B9
$549,000Maintenance, Heat, Water, Common Area Maintenance, Insurance, Parking
$597.42 Monthly
Maintenance, Heat, Water, Common Area Maintenance, Insurance, Parking
$597.42 MonthlyLocated in the heart of LaSalle, this condo places you within a 10-minute walk or 3-minute drive to the picturesque LaSalle Marina, perfect for leisurely waterfront strolls. Beautifully appointed 1+1 beds, 1-bath condo by Roman Home Builders features hardwood flooring throughout, sleek tile in the bathroom, and a thoughtful layout that maximizes space and style. Multi-functional den can be used as a home office, additional bedroom or closet space. Enjoy the convenience of heated underground parking and your own personal locker for added storage. Commuting is a breeze with the Aldershot GO Station just minutes away on foot or by car. Golf enthusiasts will appreciate being only 5 minutes from Burlington Golf & Country Club. This residence combines the best of Burlington's amenities with the ease of urban living, the ideal spot to call home. Building amenities feature a party/meeting room and ample visitor parking. **** EXTRAS **** *Listing contains virtually staged photos* Heat source: Geothermal. (id:24801)
Property Details
| MLS® Number | W9768736 |
| Property Type | Single Family |
| Community Name | LaSalle |
| Amenities Near By | Beach, Park, Place Of Worship, Public Transit, Schools |
| Community Features | Pet Restrictions |
| Features | Balcony |
| Parking Space Total | 1 |
Building
| Bathroom Total | 1 |
| Bedrooms Above Ground | 1 |
| Bedrooms Below Ground | 1 |
| Bedrooms Total | 2 |
| Amenities | Party Room, Visitor Parking, Storage - Locker |
| Appliances | Dishwasher, Dryer, Refrigerator, Stove, Washer, Window Coverings |
| Cooling Type | Central Air Conditioning |
| Exterior Finish | Brick |
| Flooring Type | Hardwood, Tile |
| Heating Type | Forced Air |
| Size Interior | 700 - 799 Ft2 |
| Type | Apartment |
Parking
| Underground |
Land
| Acreage | No |
| Land Amenities | Beach, Park, Place Of Worship, Public Transit, Schools |
| Surface Water | Lake/pond |
Rooms
| Level | Type | Length | Width | Dimensions |
|---|---|---|---|---|
| Flat | Living Room | 5.76 m | 3.21 m | 5.76 m x 3.21 m |
| Flat | Dining Room | 5.76 m | 3.21 m | 5.76 m x 3.21 m |
| Flat | Kitchen | 2.39 m | 2.98 m | 2.39 m x 2.98 m |
| Flat | Primary Bedroom | 4.58 m | 2.99 m | 4.58 m x 2.99 m |
| Flat | Den | 2.39 m | 2.98 m | 2.39 m x 2.98 m |
| Flat | Bathroom | 2.82 m | 1.67 m | 2.82 m x 1.67 m |
https://www.realtor.ca/real-estate/27596047/204-34-plains-road-e-burlington-lasalle-lasalle
Contact Us
Contact us for more information
David Elfassy
Broker
(416) 899-1199
www.teamelfassy.com/
www.facebook.com/daveelfassyrealestate
twitter.com/DaveElfassy
www.linkedin.com/in/daveelfassy/
1206 Centre Street
Thornhill, Ontario L4J 3M9
(416) 739-7200
(416) 739-9367
www.suttongroupadmiral.com/
Marina Moyseeva
Salesperson
1206 Centre Street
Thornhill, Ontario L4J 3M9
(416) 739-7200
(416) 739-9367
www.suttongroupadmiral.com/


































