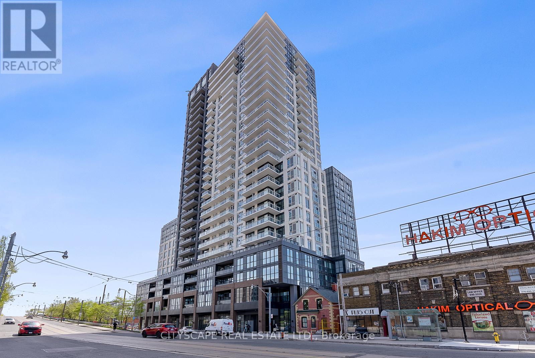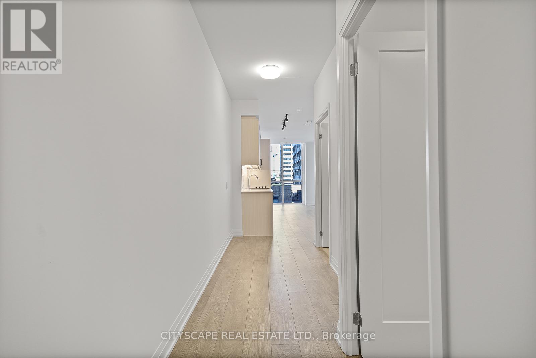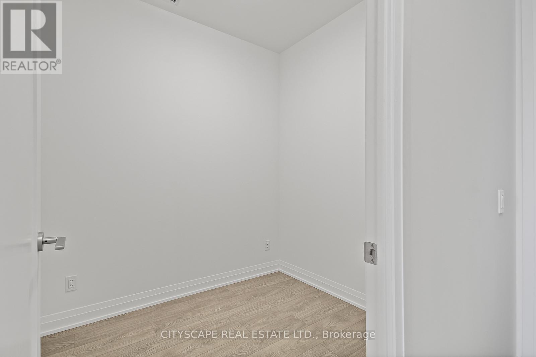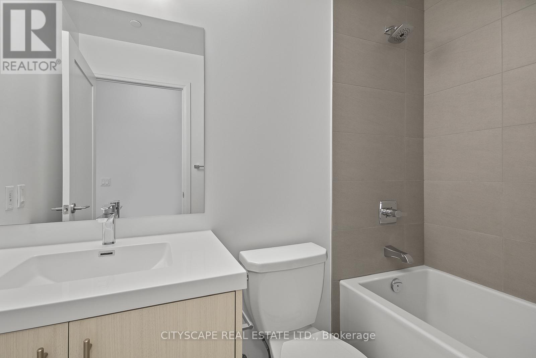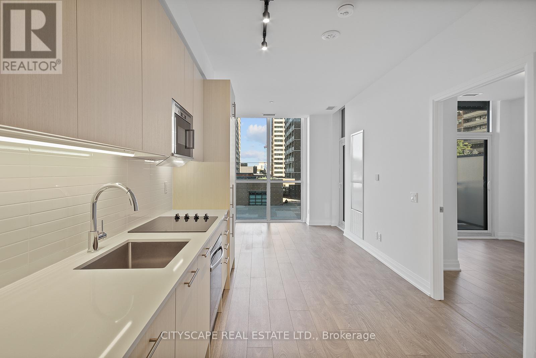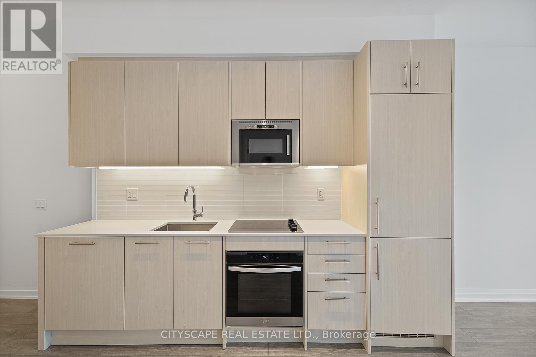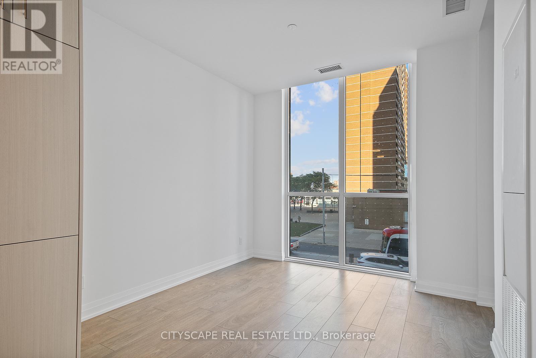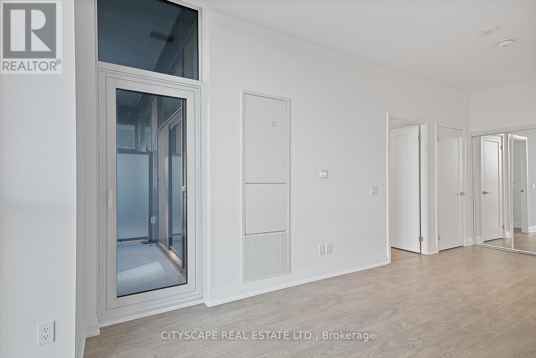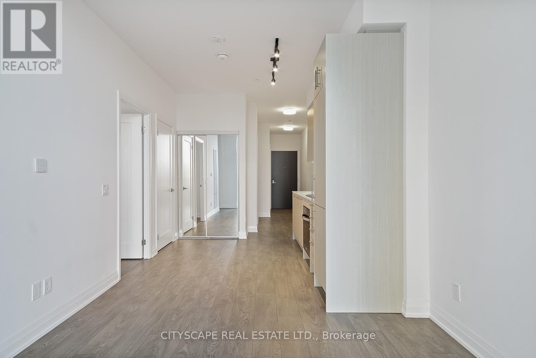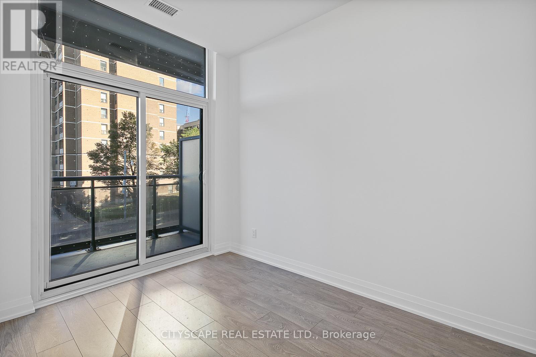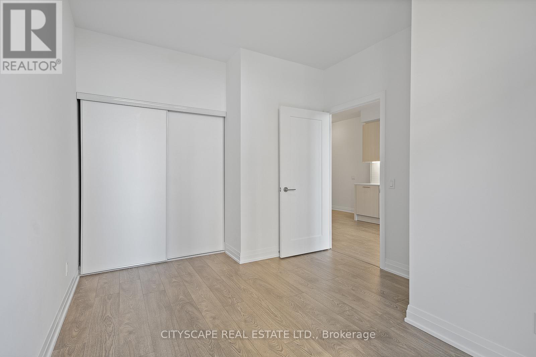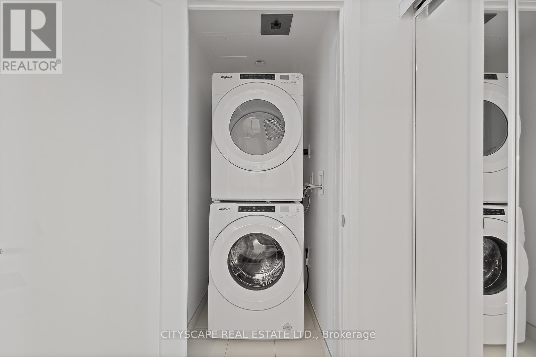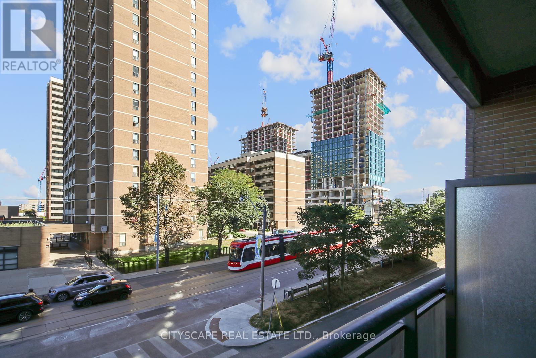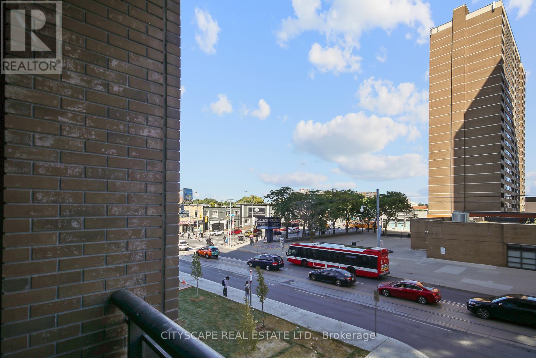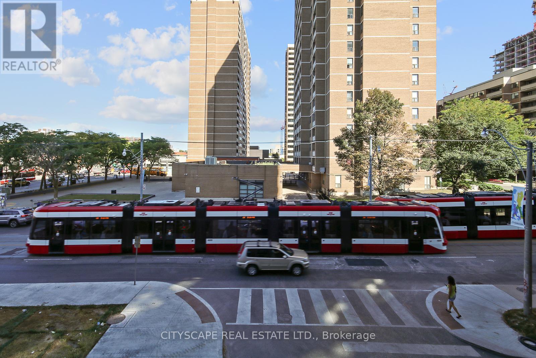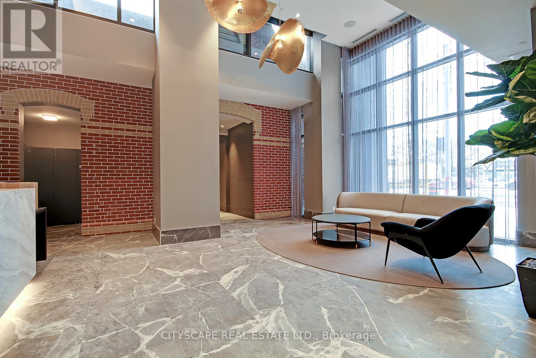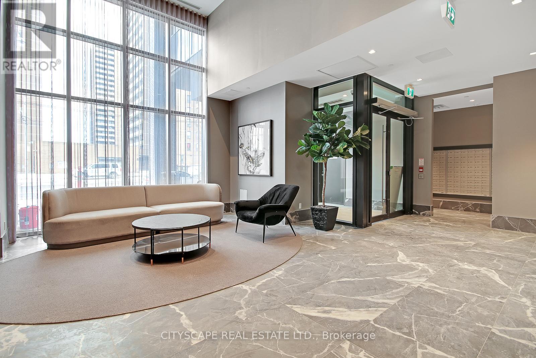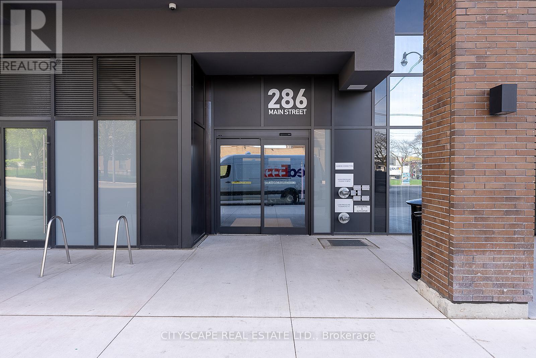204 - 286 Main Street Toronto, Ontario M4C 0B3
$2,500 Monthly
Modern Urban living experience in a newly built LINX Condos. Spacious 1 Bedroom plus den - 1 full washroom Condo unit, offers a functional layout. The den has a door and serves as both an office space and a convertible bedroom. Located on the renowned Danforth Ave, it provides easy access to public transportation, including streetcars, GO station and Main Street subway downtown commute in 15 minutes & 10 minutes to Woodbine Beach. The unit has a 9 ft. ceiling. The area boasts various restaurants, bars, and lifestyle amenities, complemented by its proximity to the lake, beach, and natural settings. Designed to optimize space. Endless dining and grocery options are steps from your doorstep. Parking is available at an additional cost! Unit is pet-friendly. (id:24801)
Property Details
| MLS® Number | E12466654 |
| Property Type | Single Family |
| Community Name | East End-Danforth |
| Amenities Near By | Beach, Hospital, Park, Public Transit |
| Communication Type | High Speed Internet |
| Community Features | Pets Allowed With Restrictions, School Bus |
| Features | Conservation/green Belt, Balcony, Carpet Free |
| Parking Space Total | 1 |
| View Type | City View |
Building
| Bathroom Total | 1 |
| Bedrooms Above Ground | 1 |
| Bedrooms Below Ground | 1 |
| Bedrooms Total | 2 |
| Age | 0 To 5 Years |
| Amenities | Security/concierge, Exercise Centre, Party Room, Visitor Parking, Separate Heating Controls, Separate Electricity Meters |
| Appliances | Oven - Built-in, Range, Water Meter, Dishwasher, Dryer, Microwave, Oven, Stove, Washer, Refrigerator |
| Basement Type | None |
| Cooling Type | Central Air Conditioning, Ventilation System |
| Exterior Finish | Concrete |
| Flooring Type | Vinyl |
| Heating Fuel | Natural Gas |
| Heating Type | Coil Fan |
| Size Interior | 700 - 799 Ft2 |
| Type | Apartment |
Parking
| Underground | |
| Garage |
Land
| Acreage | No |
| Land Amenities | Beach, Hospital, Park, Public Transit |
Rooms
| Level | Type | Length | Width | Dimensions |
|---|---|---|---|---|
| Flat | Foyer | Measurements not available | ||
| Flat | Living Room | Measurements not available | ||
| Flat | Dining Room | Measurements not available | ||
| Flat | Kitchen | Measurements not available | ||
| Flat | Primary Bedroom | Measurements not available | ||
| Flat | Den | Measurements not available | ||
| Flat | Bathroom | Measurements not available | ||
| Flat | Laundry Room | Measurements not available |
Contact Us
Contact us for more information
Nasruddin Jabrani
Salesperson
885 Plymouth Dr #2
Mississauga, Ontario L5V 0B5
(905) 241-2222
(905) 241-3333


