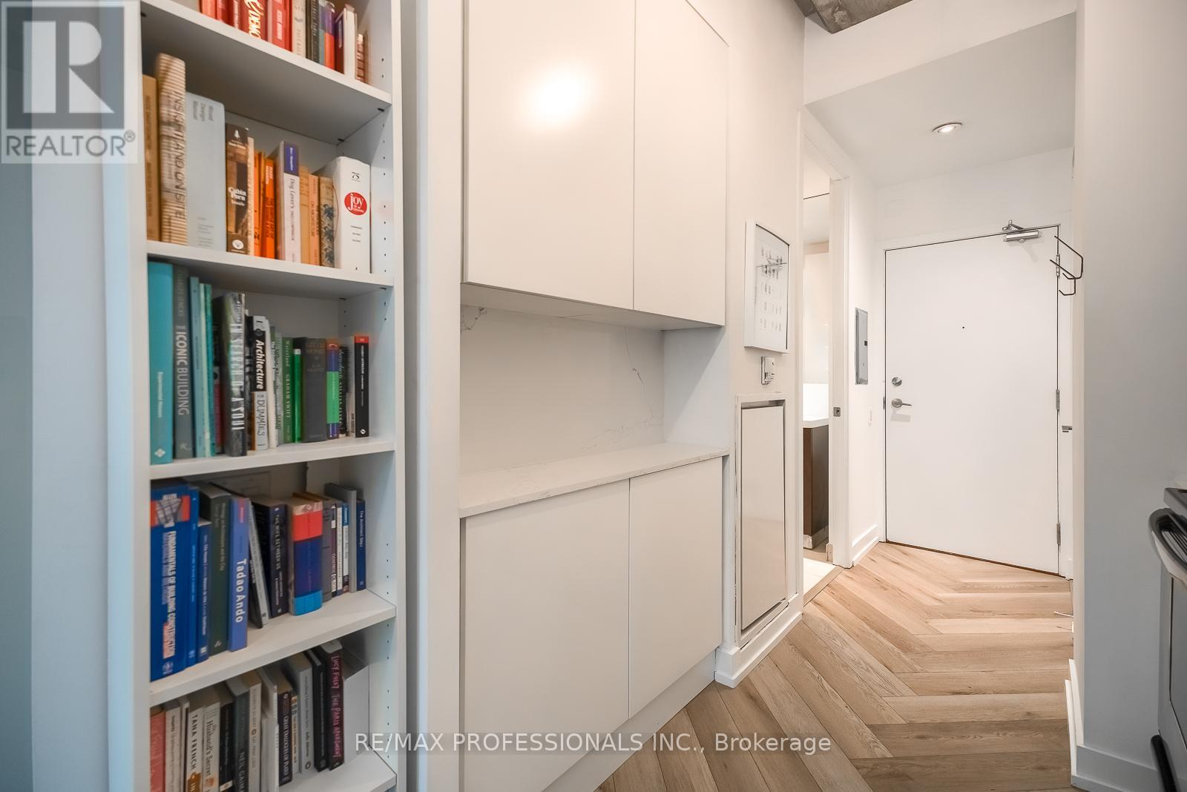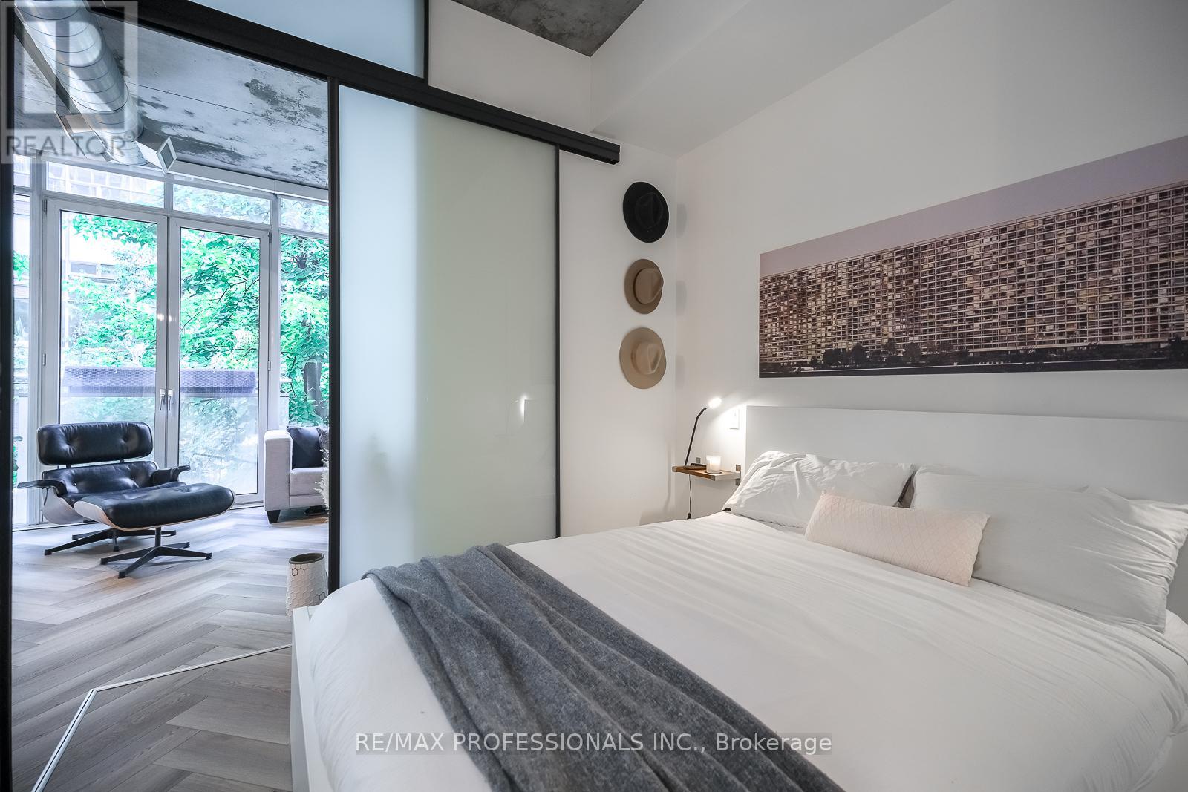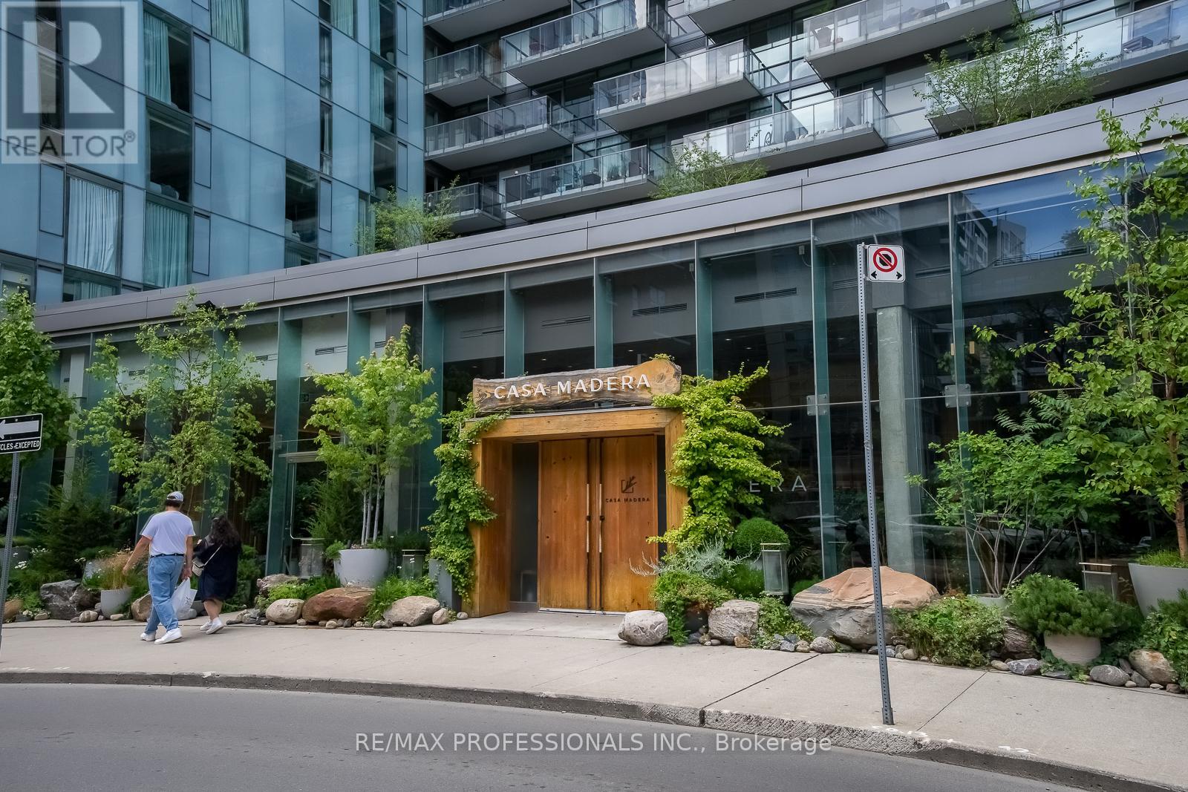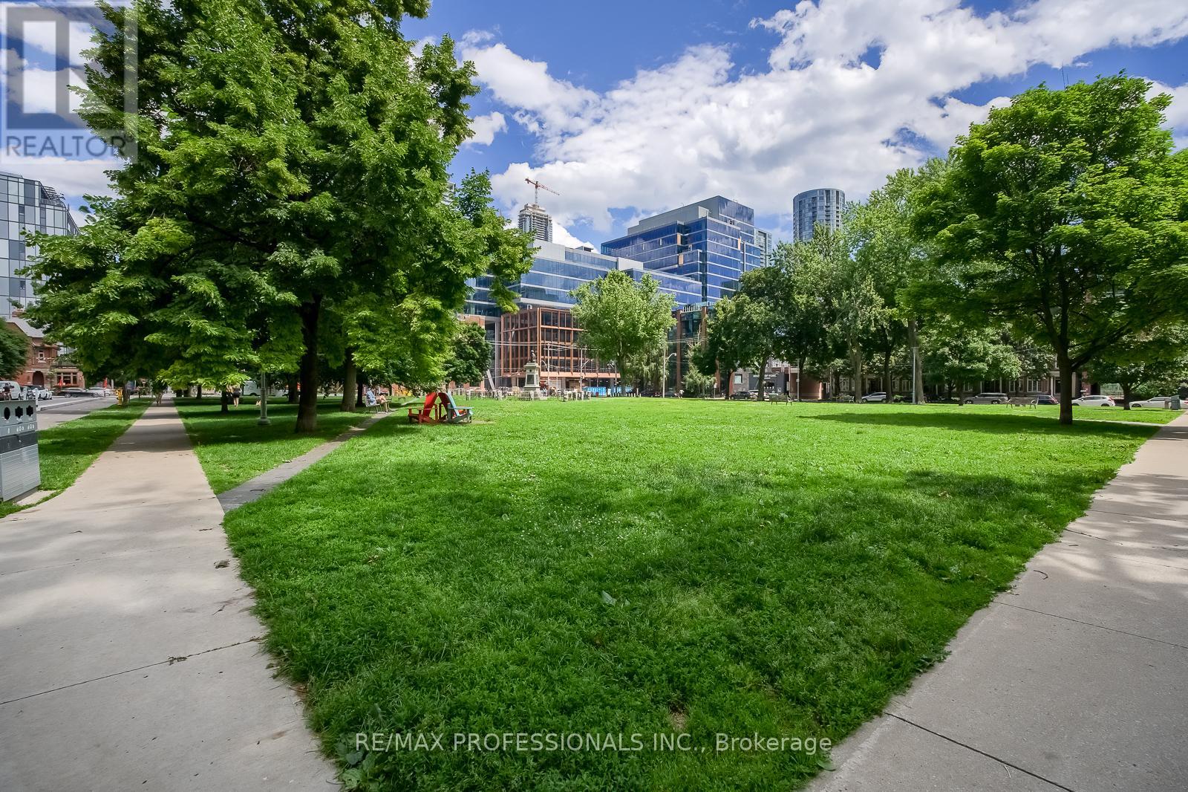204 - 20 Stewart Street Toronto, Ontario M5V 1H6
$595,900Maintenance, Water, Common Area Maintenance, Insurance
$398.10 Monthly
Maintenance, Water, Common Area Maintenance, Insurance
$398.10 MonthlyExperience the allure of 20 Stewart Street - a rare find in the bustling Entertainment District, this boutique loft building is a coveted gem nestled on a tranquil street. This loft offers a rare opportunity to experience luxury living in the heart of King West, surrounded by a plethora of amenities just waiting to be explored! This suite offers a large living space with elevated concrete ceilings and floor to ceiling windows. Beautiful herringbone floors throughout, fully updated modern kitchen, stainless steel appliances, office nook, built-in's, spa-like bathroom and large bedroom with ample closet space. Bask in the sunshine from the south-facing windows and enjoy the spacious Juliette balcony, creating a serene oasis right at home. See it. Love it. Buy it. **** EXTRAS **** For fans of the TV series \"Suits\", the show was filmed in the Penthouse of this building! Check out the trendiest restaurants, shops, parks and nightlife Toronto has to offer - everything that you could want and need, just steps away. (id:24801)
Property Details
| MLS® Number | C10409384 |
| Property Type | Single Family |
| Community Name | Waterfront Communities C1 |
| AmenitiesNearBy | Park, Public Transit, Schools |
| CommunityFeatures | Pet Restrictions, Community Centre |
| Features | Balcony |
Building
| BathroomTotal | 1 |
| BedroomsAboveGround | 1 |
| BedroomsTotal | 1 |
| Amenities | Storage - Locker |
| Appliances | Dryer, Washer, Window Coverings |
| CoolingType | Central Air Conditioning |
| ExteriorFinish | Concrete |
| FireProtection | Security System |
| HeatingFuel | Natural Gas |
| HeatingType | Forced Air |
| SizeInterior | 499.9955 - 598.9955 Sqft |
| Type | Apartment |
Parking
| Underground |
Land
| Acreage | No |
| LandAmenities | Park, Public Transit, Schools |
Rooms
| Level | Type | Length | Width | Dimensions |
|---|---|---|---|---|
| Flat | Living Room | 5.18 m | 3.01 m | 5.18 m x 3.01 m |
| Flat | Kitchen | 3.08 m | 2.32 m | 3.08 m x 2.32 m |
| Flat | Bedroom | 2.96 m | 2.77 m | 2.96 m x 2.77 m |
Interested?
Contact us for more information
Bart Gojski
Broker
4242 Dundas St W Unit 9
Toronto, Ontario M8X 1Y6
Sarah Dallan
Salesperson
4242 Dundas St W Unit 9
Toronto, Ontario M8X 1Y6


























