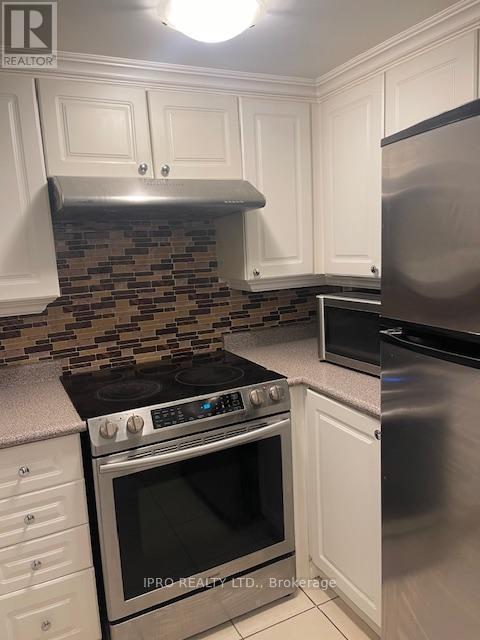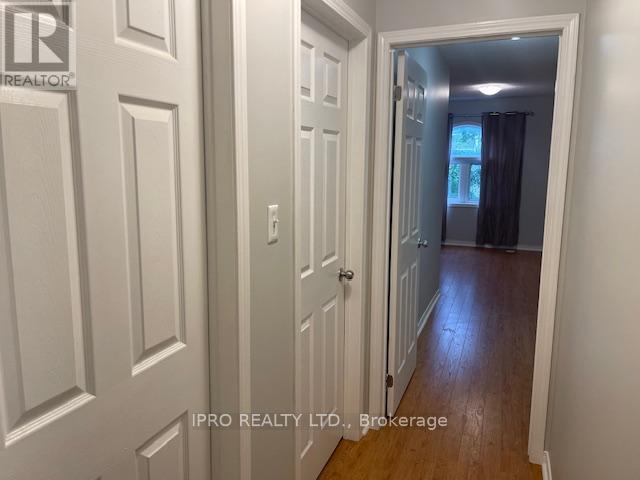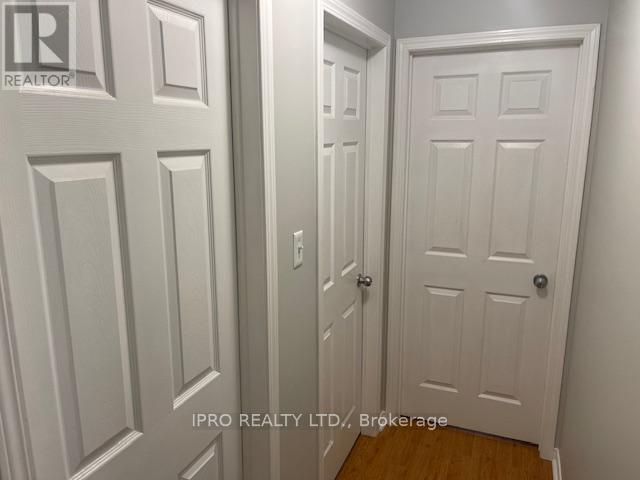204 - 1530 Weston Road Toronto, Ontario M9N 1T2
$620,000Maintenance, Insurance, Common Area Maintenance, Parking, Water
$628.26 Monthly
Maintenance, Insurance, Common Area Maintenance, Parking, Water
$628.26 MonthlyWell Kept updated 3 Bedroom Townhouse, with an open concept layout of the living room & Dining room. 2 Washrooms, large Primary Bedroom with walkout to Balcony & Semi Ensuite. All Bedrooms have closets and laminate flooring. This Townhouse comes with one parking spot and one Locker for extra storage. Close to future Eglinton LRT station, GO train, UP Express (Airport Train), TTC Buses, School & Grocery Stores. **** EXTRAS **** Includes Stainless Steel (Fridge, Stove, Dishwasher) and a Washer unit & Dryer unit, Central A/C, Hot Water Tank, Crown Molding and All Light Fixtures. (id:24801)
Property Details
| MLS® Number | W10413762 |
| Property Type | Single Family |
| Community Name | Weston |
| AmenitiesNearBy | Public Transit, Schools, Place Of Worship |
| CommunityFeatures | Pet Restrictions, School Bus |
| Features | Lighting, Balcony |
| ParkingSpaceTotal | 1 |
Building
| BathroomTotal | 2 |
| BedroomsAboveGround | 3 |
| BedroomsTotal | 3 |
| Amenities | Separate Electricity Meters, Storage - Locker |
| Appliances | Water Heater |
| CoolingType | Central Air Conditioning |
| ExteriorFinish | Brick |
| FlooringType | Ceramic, Laminate, Tile |
| FoundationType | Concrete |
| HalfBathTotal | 1 |
| HeatingFuel | Natural Gas |
| HeatingType | Forced Air |
| StoriesTotal | 2 |
| SizeInterior | 999.992 - 1198.9898 Sqft |
| Type | Row / Townhouse |
Parking
| Underground |
Land
| Acreage | No |
| LandAmenities | Public Transit, Schools, Place Of Worship |
| LandscapeFeatures | Lawn Sprinkler |
| ZoningDescription | Residential |
Rooms
| Level | Type | Length | Width | Dimensions |
|---|---|---|---|---|
| Second Level | Primary Bedroom | 4.65 m | 3.8 m | 4.65 m x 3.8 m |
| Second Level | Bedroom 2 | 4.27 m | 3.25 m | 4.27 m x 3.25 m |
| Second Level | Bathroom | Measurements not available | ||
| Main Level | Kitchen | 2.45 m | 2.1 m | 2.45 m x 2.1 m |
| Main Level | Living Room | 3.5 m | 2.85 m | 3.5 m x 2.85 m |
| Main Level | Dining Room | 2.2 m | 2.15 m | 2.2 m x 2.15 m |
| Main Level | Bedroom 3 | 2.9 m | 2.75 m | 2.9 m x 2.75 m |
https://www.realtor.ca/real-estate/27630770/204-1530-weston-road-toronto-weston-weston
Interested?
Contact us for more information
John Masimba Chinembiri
Salesperson
3079b Dundas St West
Toronto, Ontario M6P 1Z9





























