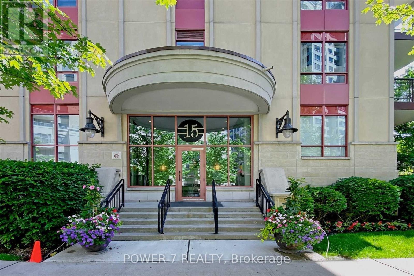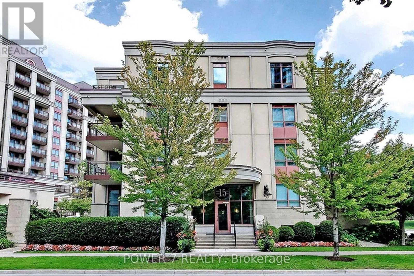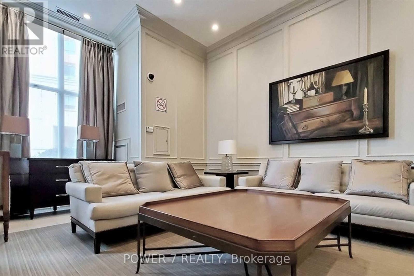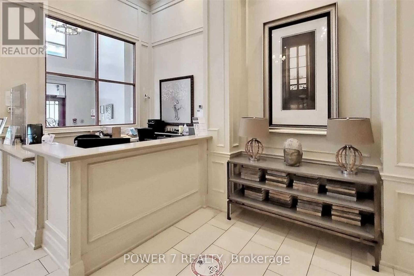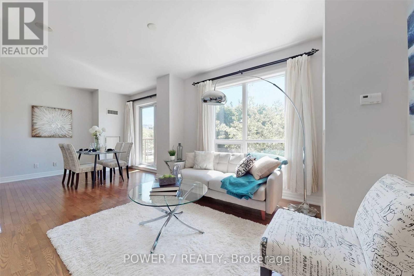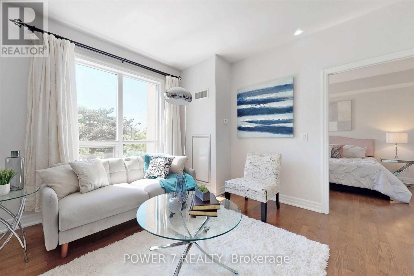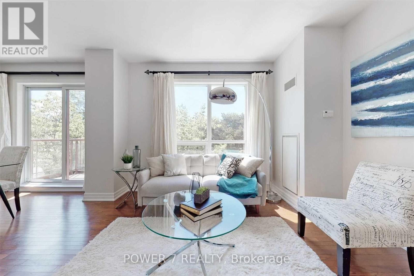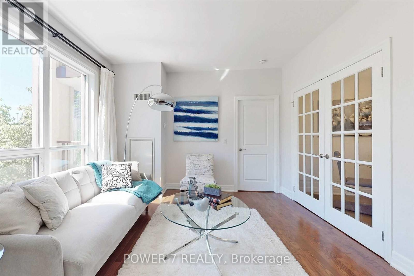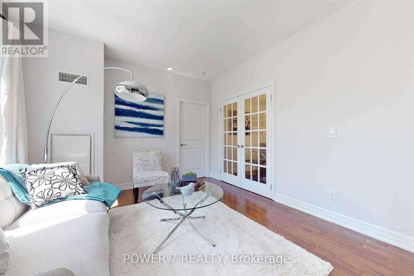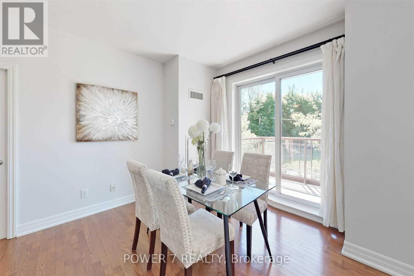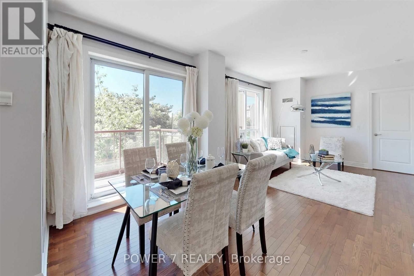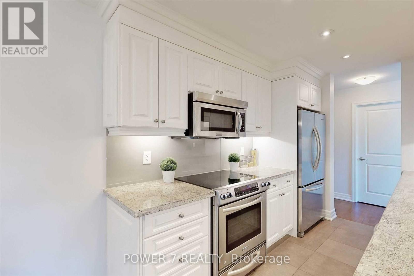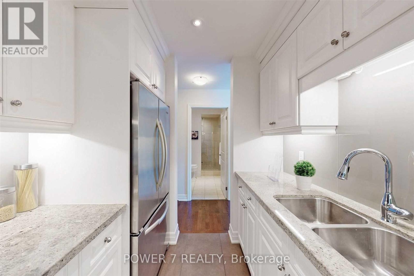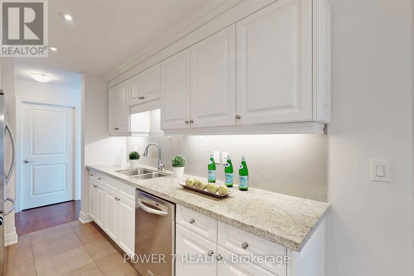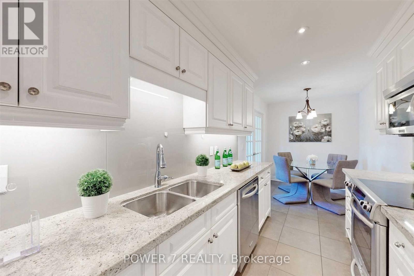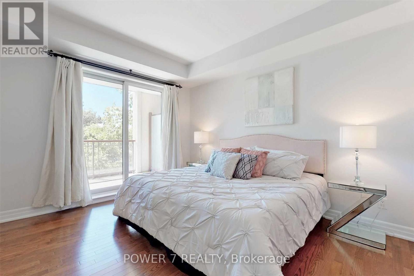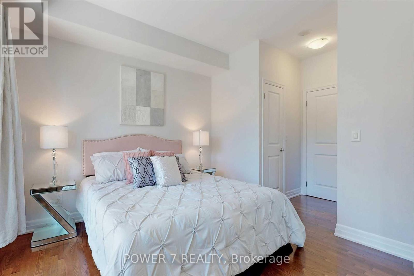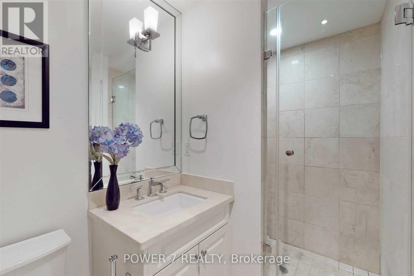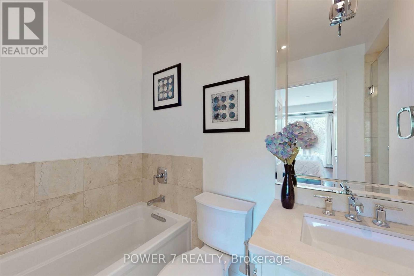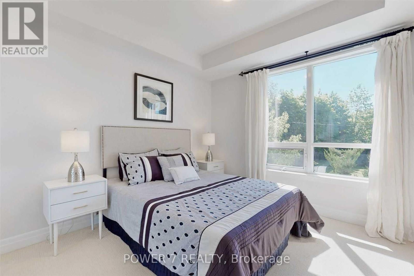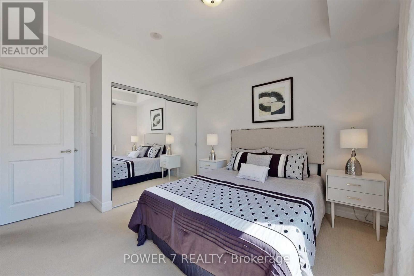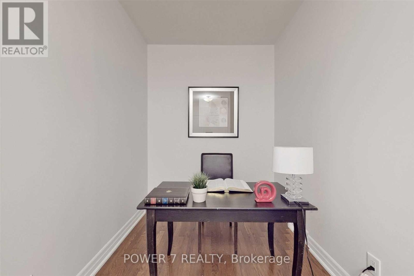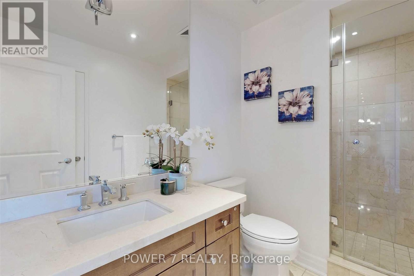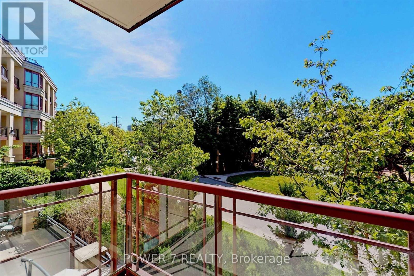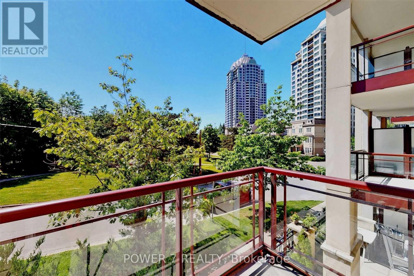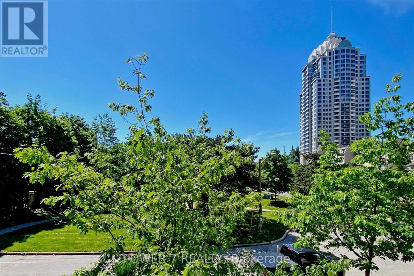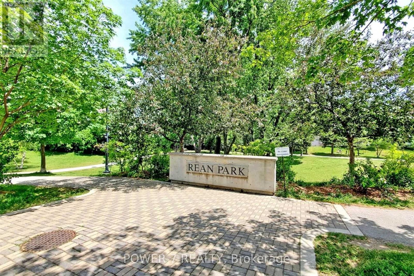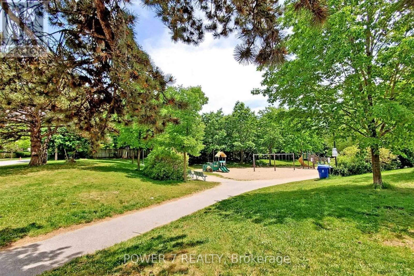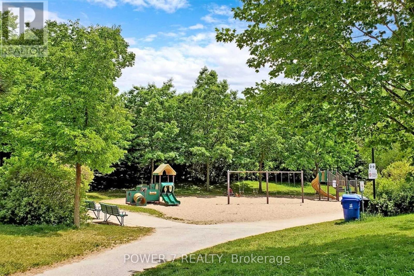204 - 15 Rean Drive Toronto, Ontario M2K 0A7
3 Bedroom
2 Bathroom
1,000 - 1,199 ft2
Indoor Pool
Central Air Conditioning
Forced Air
$3,200 Monthly
Peaceful Quiet Lux, Convenience Living! Exclusive Bayview Manor Has 4 Levels & Only 30 Condo Units. Perfect For Executives &/Or Empty Nesters. Practical Split Bdrm Plan. High-Quality Finishes. South Facing Onto Rean Park-Move In & Enjoy! Amenities Include Indoor Pool, Piano Lounge, Gym, Media Room, Party Room, Library, Main Floor Lounges, Arts & Crafts Kitchen, Fitness Centre, Indoor Pool, Home Theatre, Pub/Billiards. Short Walk To Bayview Village Mall! (id:24801)
Property Details
| MLS® Number | C12504314 |
| Property Type | Single Family |
| Community Name | Bayview Village |
| Amenities Near By | Hospital, Park, Public Transit |
| Community Features | Pets Allowed With Restrictions, Community Centre |
| Features | Balcony |
| Parking Space Total | 1 |
| Pool Type | Indoor Pool |
| View Type | View |
Building
| Bathroom Total | 2 |
| Bedrooms Above Ground | 2 |
| Bedrooms Below Ground | 1 |
| Bedrooms Total | 3 |
| Amenities | Security/concierge, Exercise Centre, Party Room, Visitor Parking, Recreation Centre, Storage - Locker |
| Appliances | Dishwasher, Dryer, Microwave, Stove, Washer, Window Coverings, Refrigerator |
| Basement Type | None |
| Cooling Type | Central Air Conditioning |
| Exterior Finish | Concrete |
| Flooring Type | Hardwood, Ceramic, Carpeted |
| Heating Fuel | Natural Gas |
| Heating Type | Forced Air |
| Size Interior | 1,000 - 1,199 Ft2 |
| Type | Apartment |
Parking
| Underground | |
| Garage |
Land
| Acreage | No |
| Land Amenities | Hospital, Park, Public Transit |
Rooms
| Level | Type | Length | Width | Dimensions |
|---|---|---|---|---|
| Flat | Living Room | 6.4 m | 3.6 m | 6.4 m x 3.6 m |
| Flat | Dining Room | 6.4 m | 3.6 m | 6.4 m x 3.6 m |
| Flat | Kitchen | 3.05 m | 2.16 m | 3.05 m x 2.16 m |
| Flat | Eating Area | 2.16 m | 1.98 m | 2.16 m x 1.98 m |
| Flat | Primary Bedroom | 3.9 m | 3.35 m | 3.9 m x 3.35 m |
| Flat | Bedroom 2 | 3.2 m | 3.2 m | 3.2 m x 3.2 m |
| Flat | Den | 2.6 m | 2.1 m | 2.6 m x 2.1 m |
Contact Us
Contact us for more information
Ronald Yung
Salesperson
power7realty.com/
Power 7 Realty
25 Brodie Drive #2
Richmond Hill, Ontario L4B 3K7
25 Brodie Drive #2
Richmond Hill, Ontario L4B 3K7
(905) 770-7776


