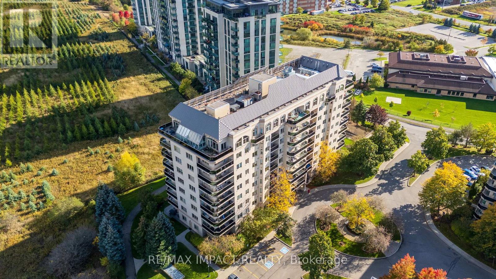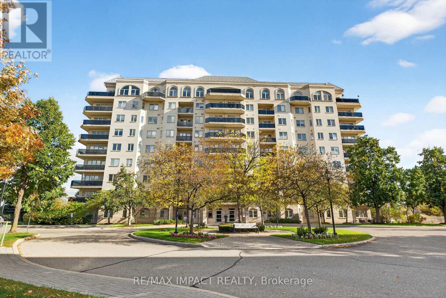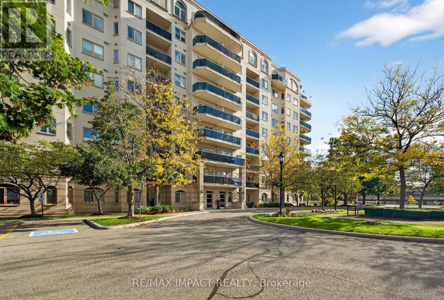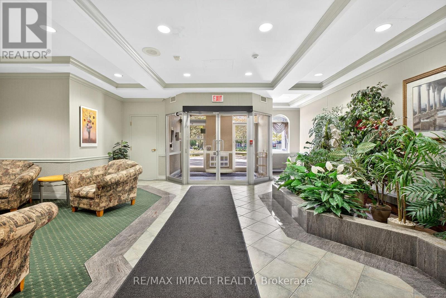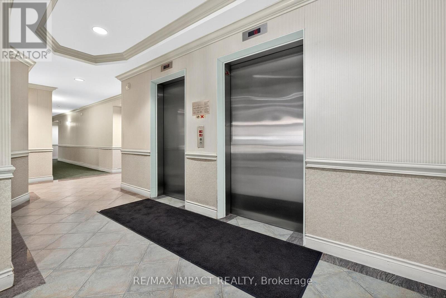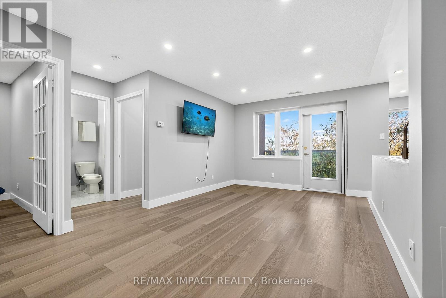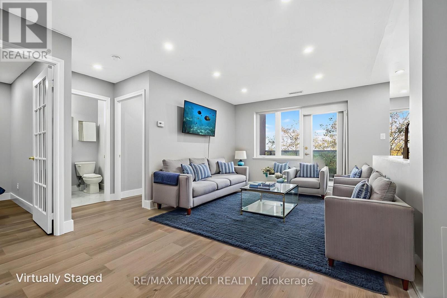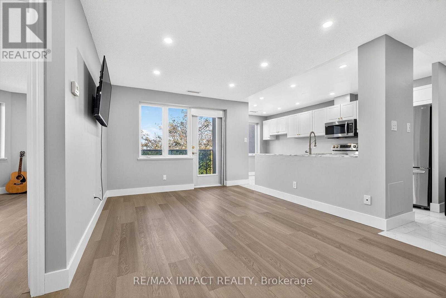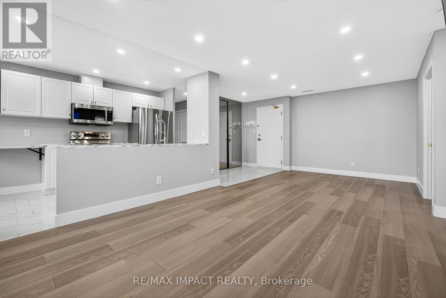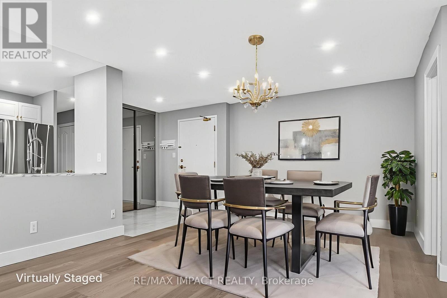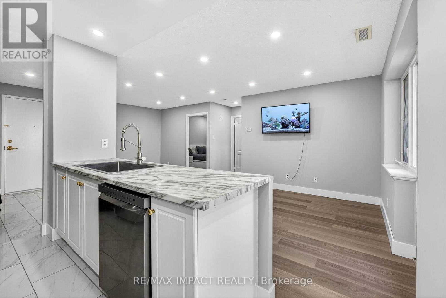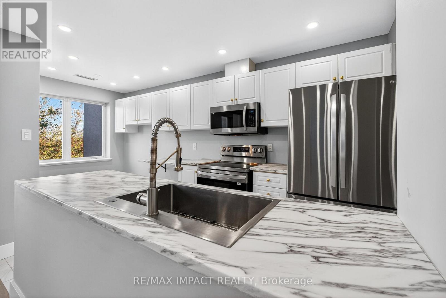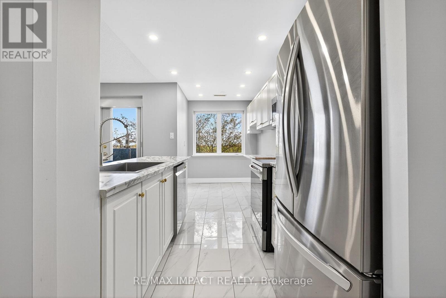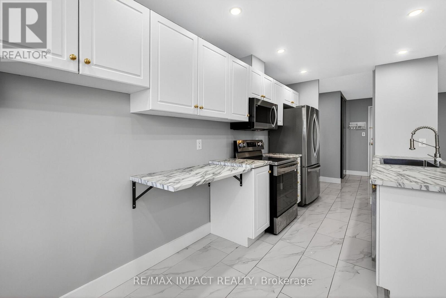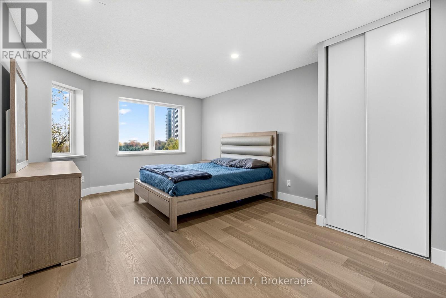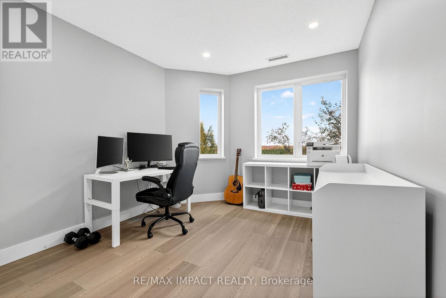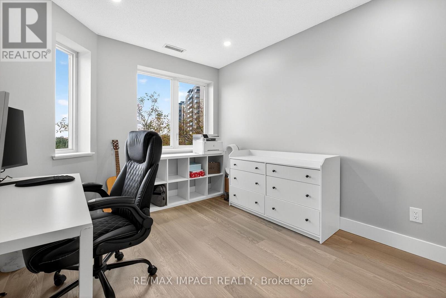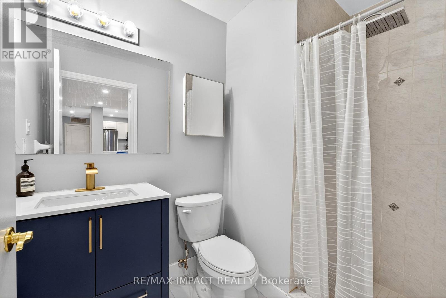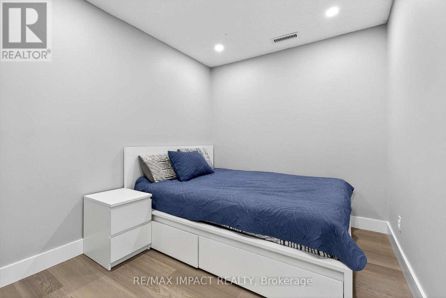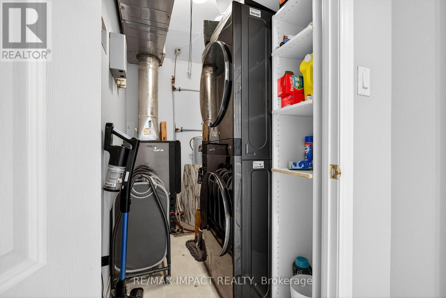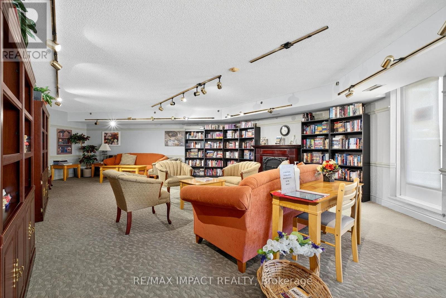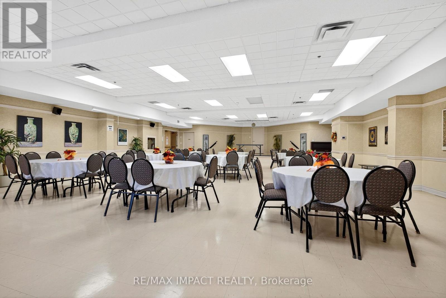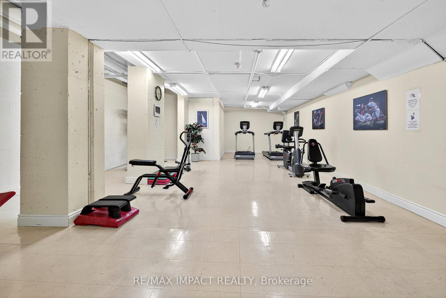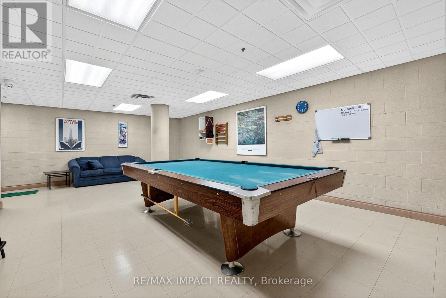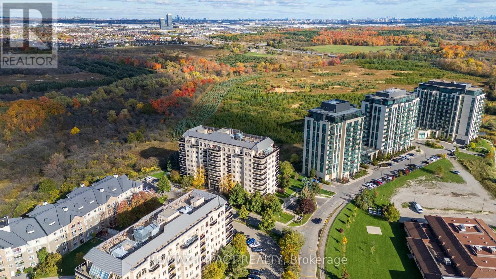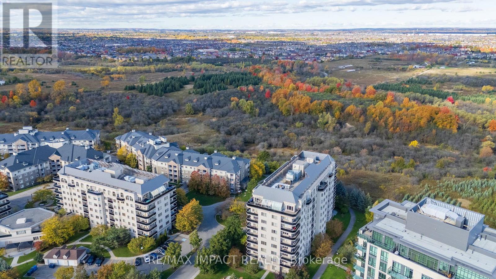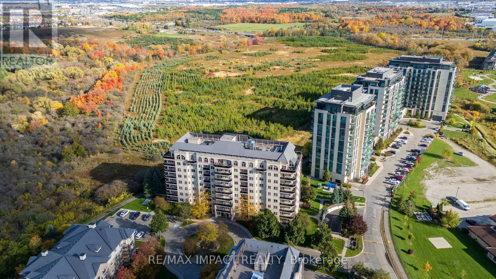204 - 10 Dayspring Circle Brampton, Ontario L6P 1B9
$599,000Maintenance, Heat, Water, Cable TV, Common Area Maintenance, Insurance, Parking
$1,097.81 Monthly
Maintenance, Heat, Water, Cable TV, Common Area Maintenance, Insurance, Parking
$1,097.81 MonthlyWelcome to this beautifully upgraded 2+1 bedroom, 2-bath condo apartment in one of Brampton's most desirable communities! Featuring a spacious open-concept kitchen and living area, this apartment is perfect both for first-time home buyers and investors. Freshly painted throughout, and loaded with lots of upgrades, including modern finishes, sleek cabinetry, and stylish laminate flooring. The den offers flexible space - ideal for a home office or guest room. Enjoy bright natural light, a private balcony facing greenbelt conservation, and excellent building amenities in a quiet, family-friendly neighbourhood close to parks, schools, shopping, and highways. Including 1 underground parking & 2 lockers. (id:24801)
Property Details
| MLS® Number | W12475701 |
| Property Type | Single Family |
| Community Name | Goreway Drive Corridor |
| Community Features | Pets Allowed With Restrictions |
| Features | Conservation/green Belt, Balcony, In Suite Laundry |
| Parking Space Total | 1 |
| View Type | View |
Building
| Bathroom Total | 2 |
| Bedrooms Above Ground | 2 |
| Bedrooms Below Ground | 1 |
| Bedrooms Total | 3 |
| Age | 16 To 30 Years |
| Amenities | Exercise Centre, Party Room, Visitor Parking, Storage - Locker |
| Appliances | Dishwasher, Dryer, Stove, Washer, Window Coverings, Refrigerator |
| Basement Type | None |
| Cooling Type | Central Air Conditioning |
| Exterior Finish | Brick |
| Flooring Type | Laminate |
| Heating Fuel | Natural Gas |
| Heating Type | Forced Air |
| Size Interior | 1,000 - 1,199 Ft2 |
| Type | Apartment |
Parking
| Underground | |
| Garage |
Land
| Acreage | No |
| Zoning Description | Residential |
Rooms
| Level | Type | Length | Width | Dimensions |
|---|---|---|---|---|
| Main Level | Bedroom | 22.64 m | 11.48 m | 22.64 m x 11.48 m |
| Main Level | Bedroom 2 | 15.09 m | 9.51 m | 15.09 m x 9.51 m |
| Main Level | Den | 9.51 m | 8.2 m | 9.51 m x 8.2 m |
| Main Level | Kitchen | 16.73 m | 7.22 m | 16.73 m x 7.22 m |
| Main Level | Dining Room | 9.51 m | 4.79 m | 9.51 m x 4.79 m |
| Main Level | Living Room | 15.09 m | 13.12 m | 15.09 m x 13.12 m |
Contact Us
Contact us for more information
Yousuf Shegiwal
Broker
www.shegirealestate.com/
www.facebook.com/shegirealestate
www.linkedin.com/in/yousuf-shegiwal-3637984b/
1413 King St E #1
Courtice, Ontario L1E 2J6
(905) 240-6777
(905) 240-6773
www.remax-impact.ca/
www.facebook.com/impactremax/?ref=aymt_homepage_panel


