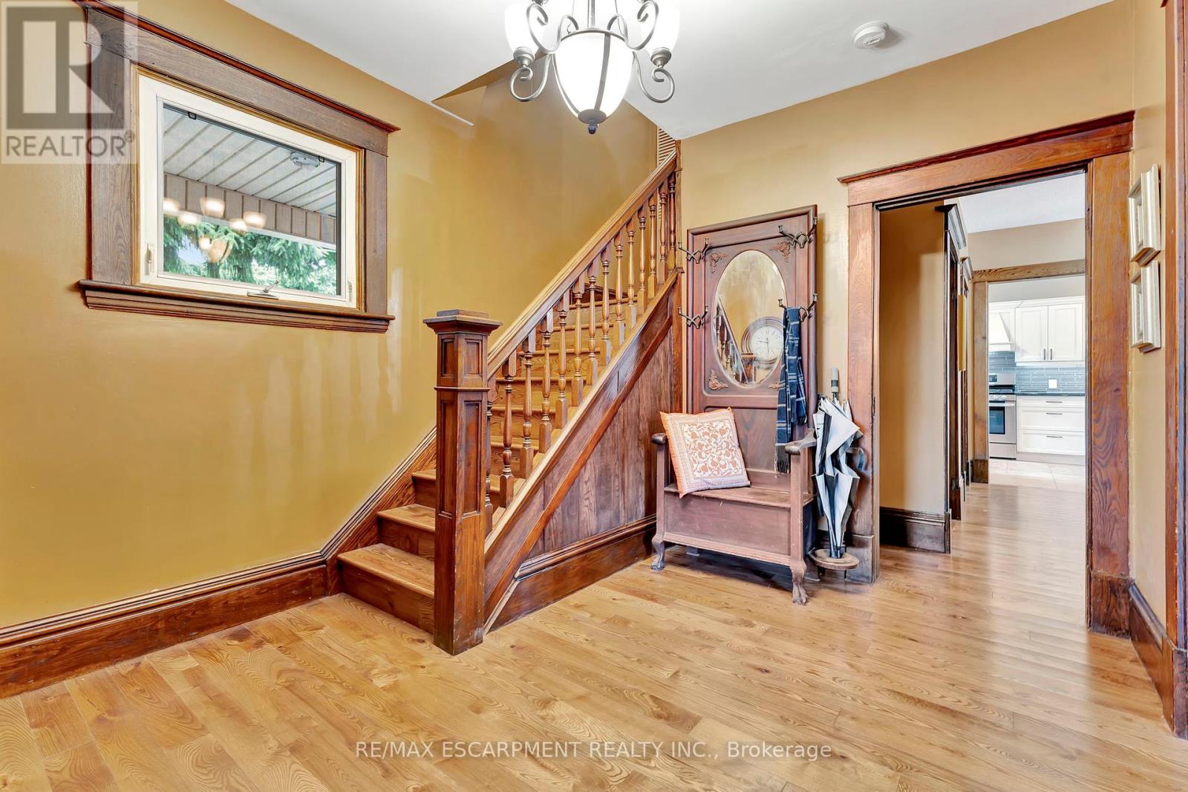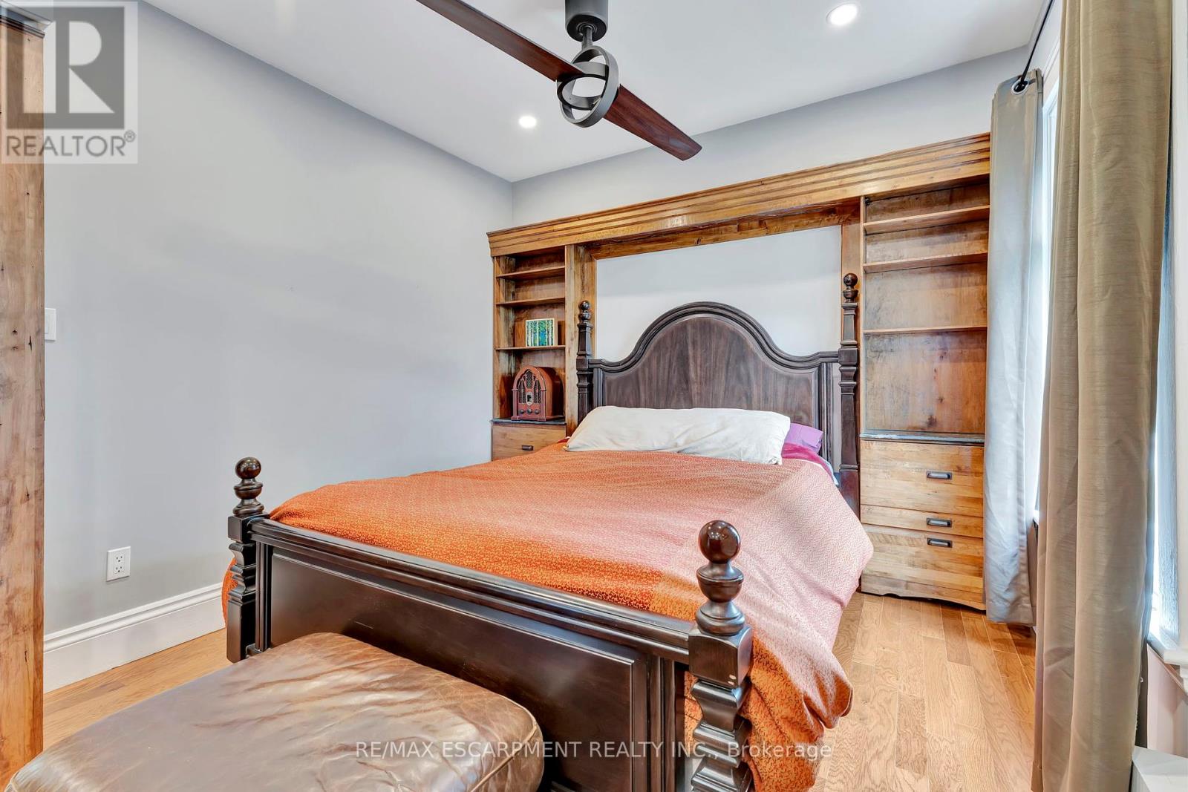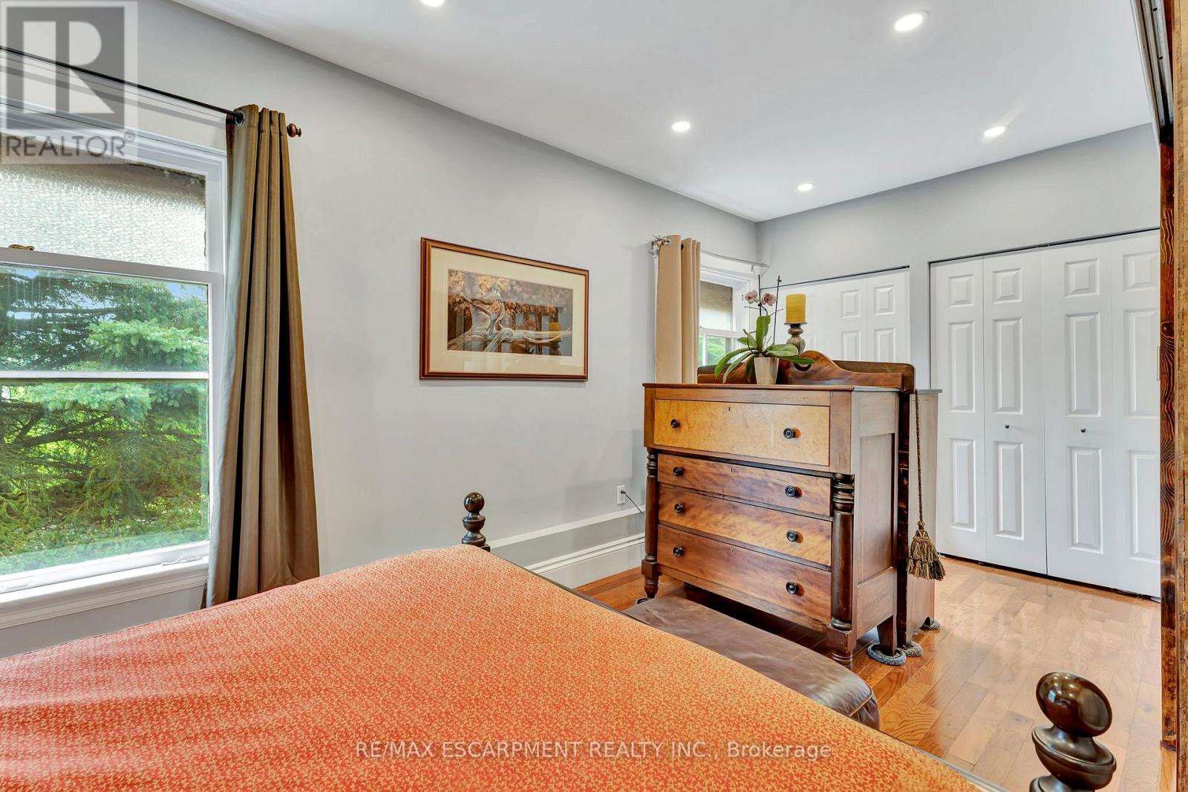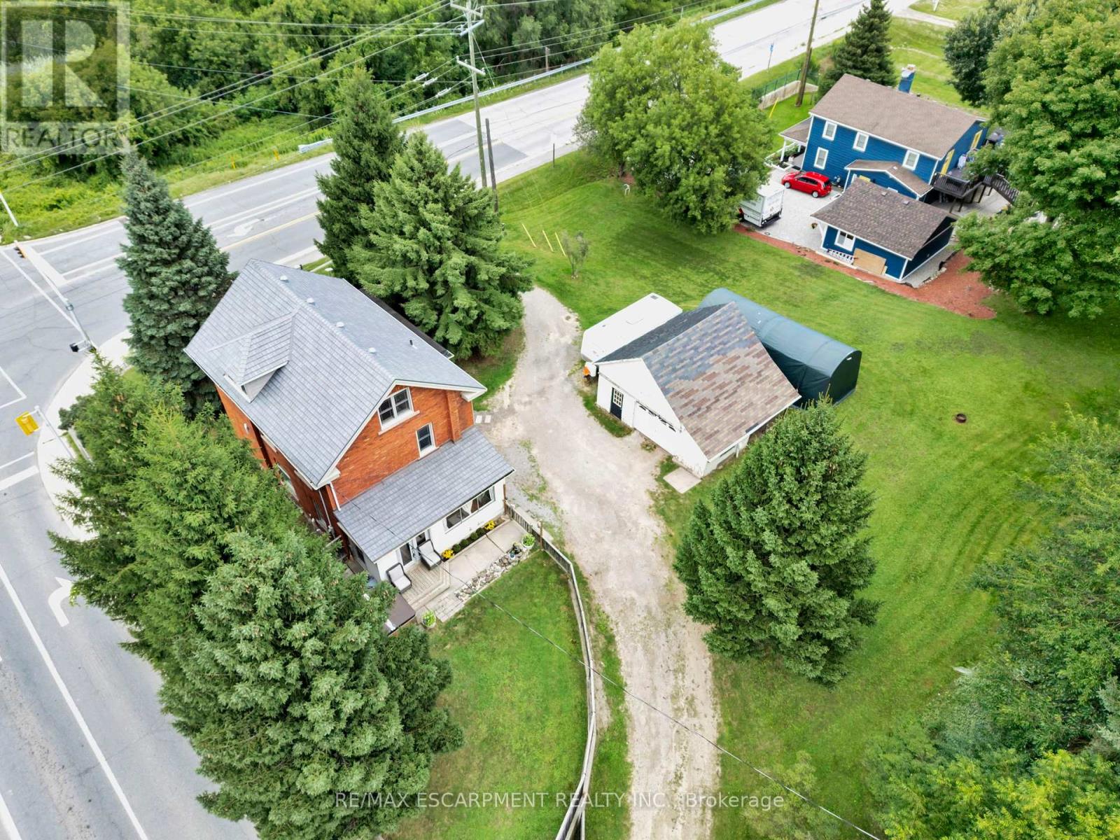2038 Governors Road Hamilton, Ontario L0R 1J0
4 Bedroom
1 Bathroom
2,000 - 2,500 ft2
Central Air Conditioning
Forced Air
$950,000
This 2.5-storey Victorian-era home offers 2,270 sq. ft. of living space with S2 commercial zoning for a live/work setup. Located on a half-acre lot, it features 4 spacious bedrooms, a remodelled attic that can be a 5th bedroom, and a charming sunroom overlooking the backyard. Modern updates include a newer kitchen with granite counters, metal roof, 200-amp electrical, Lutron lighting, and more, all while preserving historic charm. (id:24801)
Property Details
| MLS® Number | X9752131 |
| Property Type | Single Family |
| Community Name | Ancaster |
| Parking Space Total | 10 |
Building
| Bathroom Total | 1 |
| Bedrooms Above Ground | 4 |
| Bedrooms Total | 4 |
| Appliances | Water Heater - Tankless, Dishwasher, Dryer, Refrigerator, Stove, Washer, Water Softener |
| Basement Development | Unfinished |
| Basement Type | Full (unfinished) |
| Construction Status | Insulation Upgraded |
| Construction Style Attachment | Detached |
| Cooling Type | Central Air Conditioning |
| Exterior Finish | Brick |
| Foundation Type | Poured Concrete |
| Heating Fuel | Natural Gas |
| Heating Type | Forced Air |
| Stories Total | 3 |
| Size Interior | 2,000 - 2,500 Ft2 |
| Type | House |
| Utility Water | Municipal Water |
Parking
| Detached Garage |
Land
| Acreage | No |
| Sewer | Septic System |
| Size Depth | 155 Ft ,7 In |
| Size Frontage | 145 Ft ,9 In |
| Size Irregular | 145.8 X 155.6 Ft |
| Size Total Text | 145.8 X 155.6 Ft|under 1/2 Acre |
| Zoning Description | Residential W/s2 Commercial Component |
Rooms
| Level | Type | Length | Width | Dimensions |
|---|---|---|---|---|
| Second Level | Bathroom | 2.06 m | 1.6 m | 2.06 m x 1.6 m |
| Second Level | Bedroom | 3.35 m | 3.05 m | 3.35 m x 3.05 m |
| Second Level | Bedroom | 3.63 m | 3.58 m | 3.63 m x 3.58 m |
| Second Level | Bedroom | 3.63 m | 2.74 m | 3.63 m x 2.74 m |
| Second Level | Primary Bedroom | 5.54 m | 3.2 m | 5.54 m x 3.2 m |
| Third Level | Loft | 7.11 m | 10.46 m | 7.11 m x 10.46 m |
| Main Level | Sunroom | 7.09 m | 2.51 m | 7.09 m x 2.51 m |
| Main Level | Kitchen | 7.11 m | 2.87 m | 7.11 m x 2.87 m |
| Main Level | Dining Room | 5.26 m | 3.66 m | 5.26 m x 3.66 m |
| Main Level | Living Room | 3.96 m | 3.73 m | 3.96 m x 3.73 m |
| Main Level | Other | 2.18 m | 1.83 m | 2.18 m x 1.83 m |
| Main Level | Foyer | 3.02 m | 3.73 m | 3.02 m x 3.73 m |
https://www.realtor.ca/real-estate/27592404/2038-governors-road-hamilton-ancaster-ancaster
Contact Us
Contact us for more information
Conrad Guy Zurini
Broker of Record
www.remaxescarpment.com/
RE/MAX Escarpment Realty Inc.
2180 Itabashi Way #4b
Burlington, Ontario L7M 5A5
2180 Itabashi Way #4b
Burlington, Ontario L7M 5A5
(905) 639-7676
(905) 681-9908
www.remaxescarpment.com/










































