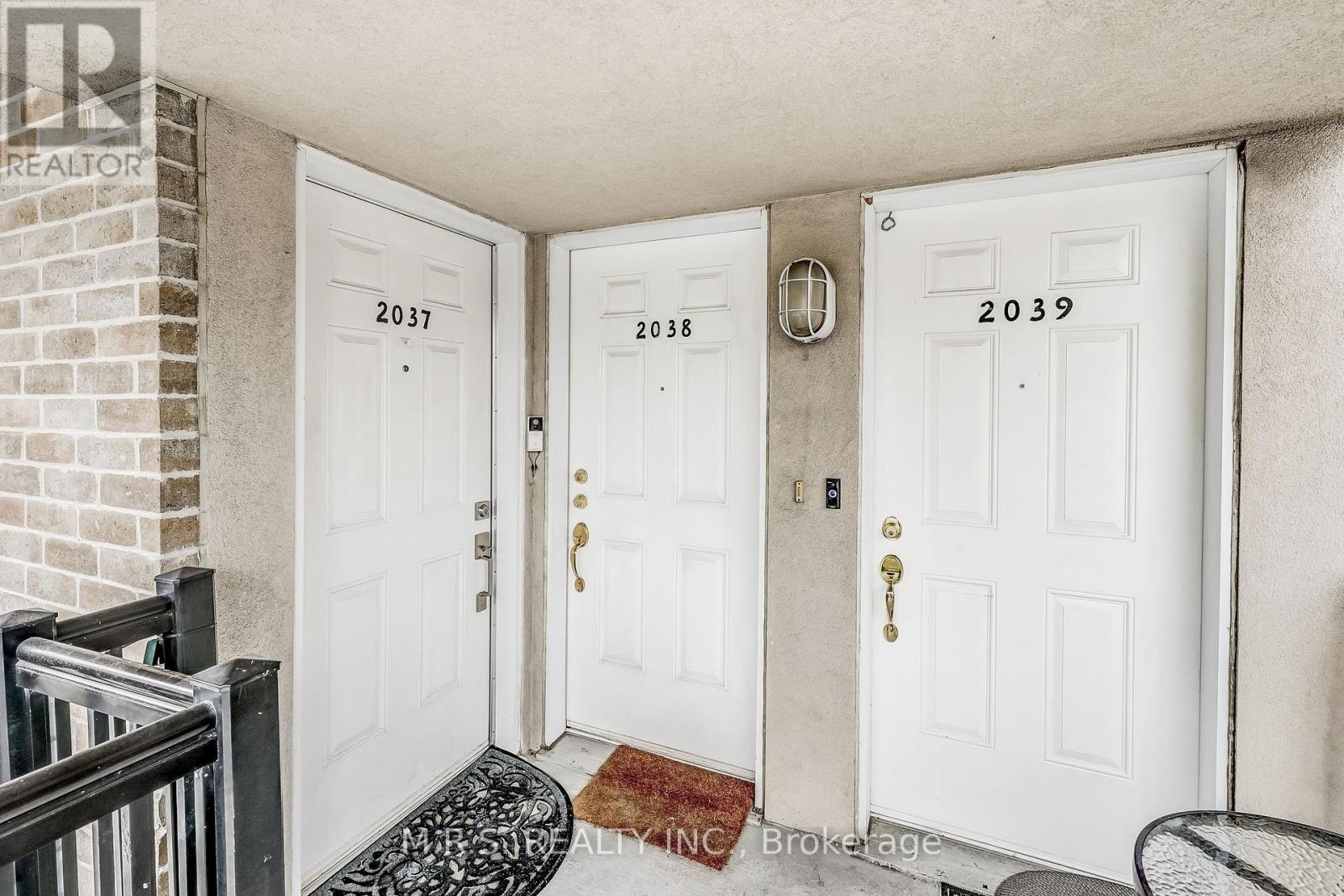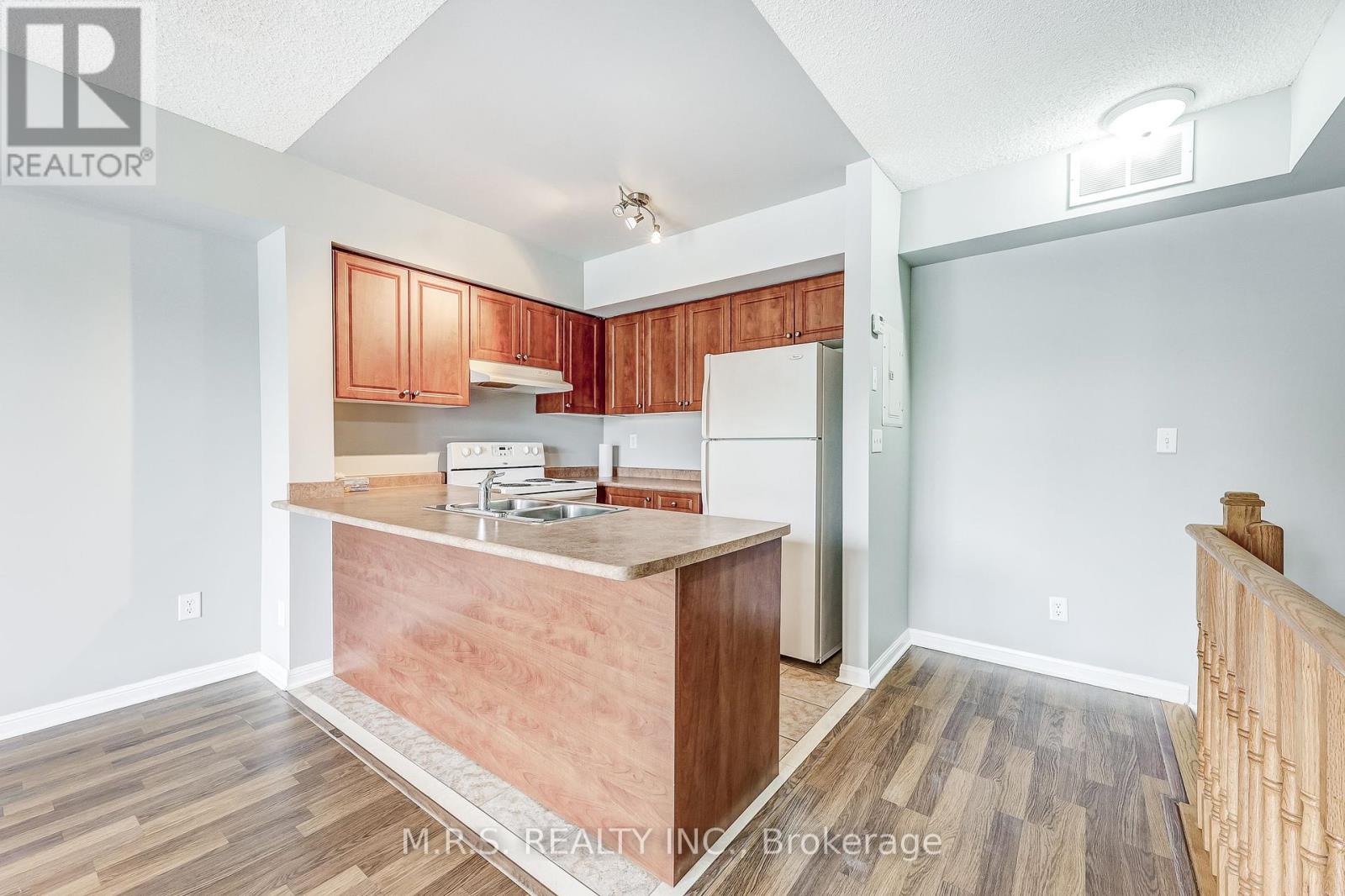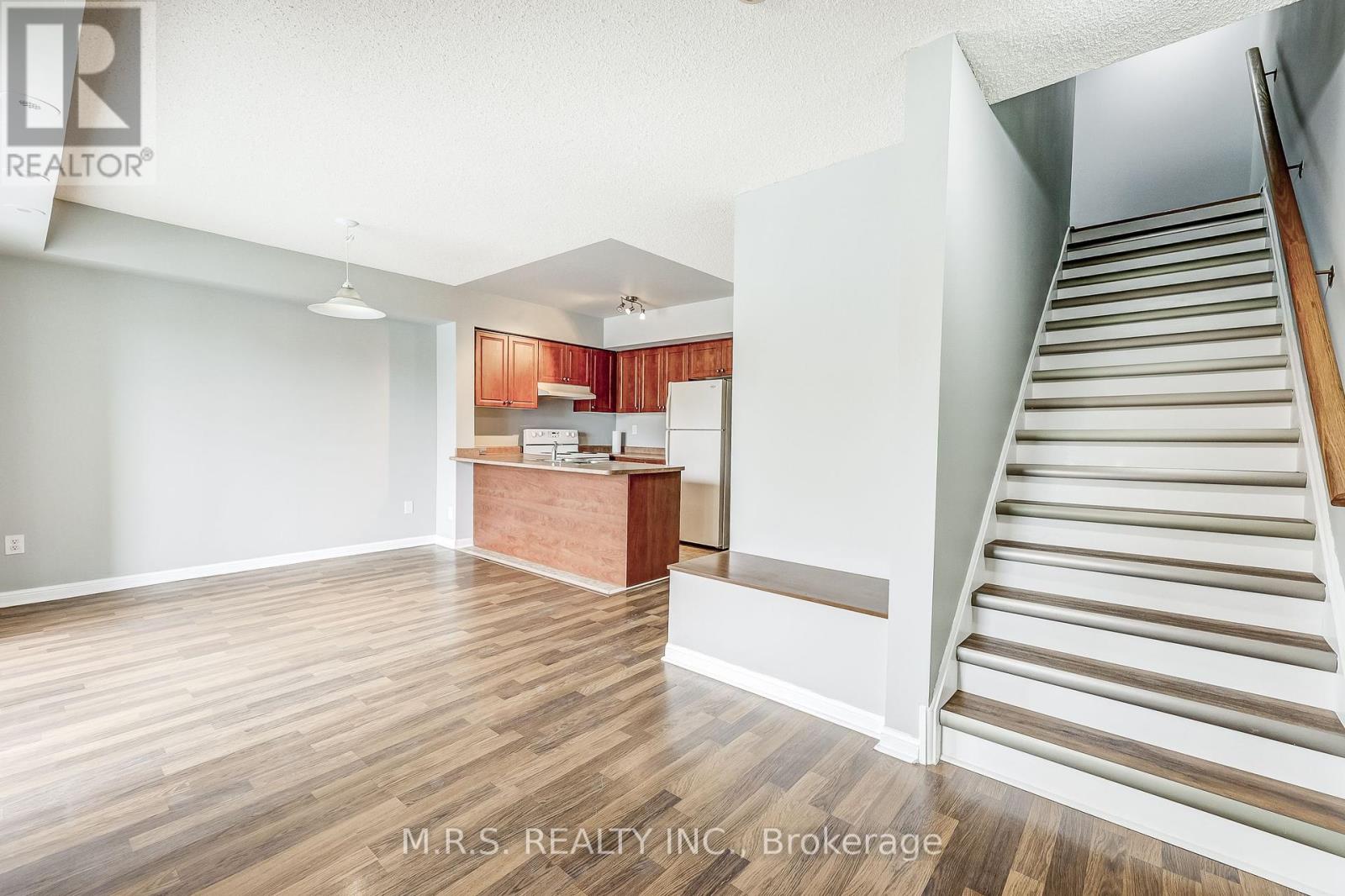2038 - 3025 Finch Avenue Toronto, Ontario M9M 0A2
$3,400 Monthly
Amazing Location & Updated Unit! Gorgeous 4 Bed/3 Bath Townhouse Located at The Heart Of Islington & Finch. This Completely Carpet-Free Home Boasts Tons of Gorgeous Features Including Vinyl Floors, 3x Balconies, 4 Spacious Bedrooms & Upper Level Laundry. The Open Concept Layout Combines Dining & Living Rooms Which Steps Out To Spacious Balcony Overlooking Finch Ave. Primary Bdrm Includes 4pc Ensuite, Closet & 1x W/Out Balcony. 2nd Bedroom Shares Balcony With Primary Bdrm. 3rd Bedroom Features It's Own Private W/Out Balcony. 4th Bedroom Features 4pc Semi-Ensuite & Closet. Includes (1) Underground Parking Spot. Walking Distance to Public Transit, Shopping Plazas, Schools, Parks/Trails & Much More. **** EXTRAS **** Includes (1) Underground Parking Spot. Proof Of Tenant Insurance Required Prior To Closing. (id:24801)
Property Details
| MLS® Number | W9294568 |
| Property Type | Single Family |
| Community Name | Humbermede |
| AmenitiesNearBy | Public Transit |
| CommunityFeatures | Pet Restrictions |
| Features | Ravine, Balcony, Carpet Free |
| ParkingSpaceTotal | 1 |
Building
| BathroomTotal | 3 |
| BedroomsAboveGround | 4 |
| BedroomsTotal | 4 |
| Amenities | Visitor Parking, Storage - Locker |
| Appliances | Water Heater, Dishwasher, Dryer, Refrigerator, Stove, Washer |
| CoolingType | Central Air Conditioning |
| ExteriorFinish | Brick |
| FlooringType | Ceramic, Vinyl |
| HalfBathTotal | 1 |
| HeatingFuel | Natural Gas |
| HeatingType | Forced Air |
| SizeInterior | 1199.9898 - 1398.9887 Sqft |
| Type | Row / Townhouse |
Parking
| Underground |
Land
| Acreage | No |
| LandAmenities | Public Transit |
Rooms
| Level | Type | Length | Width | Dimensions |
|---|---|---|---|---|
| Second Level | Primary Bedroom | 3.69 m | 3.28 m | 3.69 m x 3.28 m |
| Second Level | Bedroom 2 | 3.84 m | 2.77 m | 3.84 m x 2.77 m |
| Second Level | Bedroom 3 | 3.31 m | 3 m | 3.31 m x 3 m |
| Second Level | Bedroom 4 | 3.28 m | 2.46 m | 3.28 m x 2.46 m |
| Main Level | Living Room | 6.15 m | 3.39 m | 6.15 m x 3.39 m |
| Main Level | Kitchen | 3.69 m | 1.94 m | 3.69 m x 1.94 m |
https://www.realtor.ca/real-estate/27352750/2038-3025-finch-avenue-toronto-humbermede-humbermede
Interested?
Contact us for more information
Raymond Rajcoomar
Salesperson
206c-6 Milvan Drive
Toronto, Ontario M9L 1Z2









































