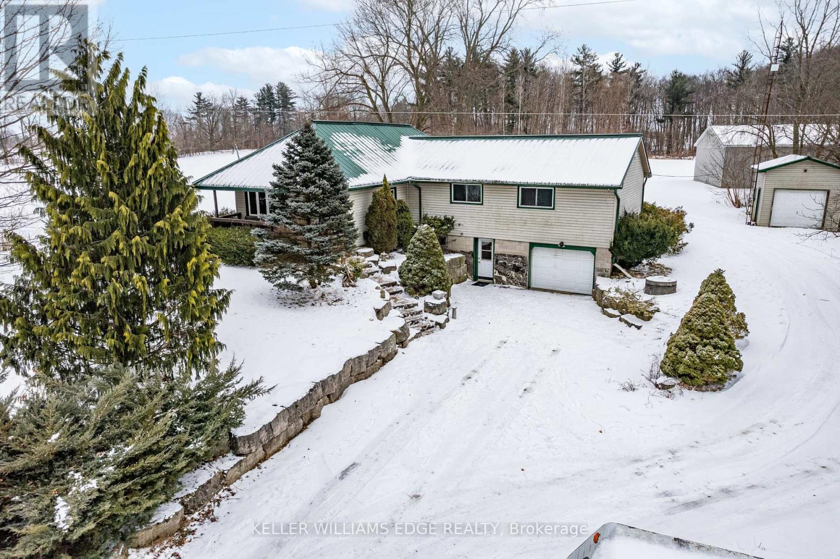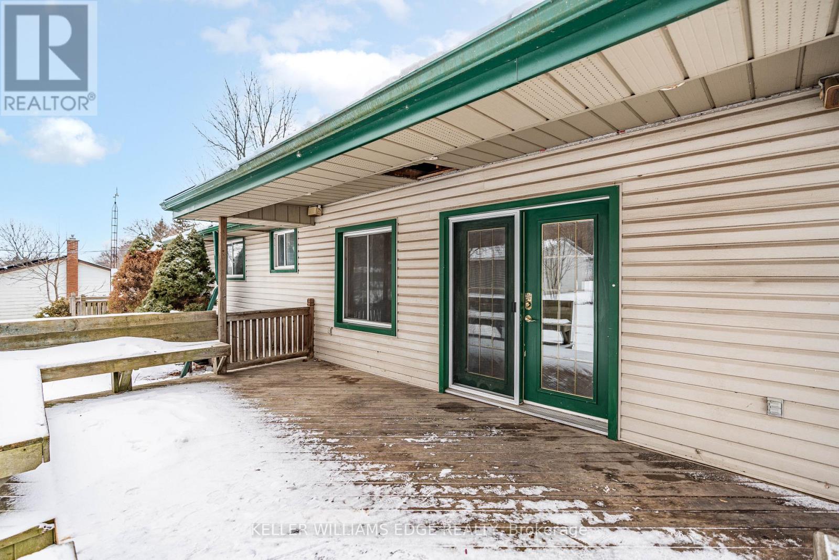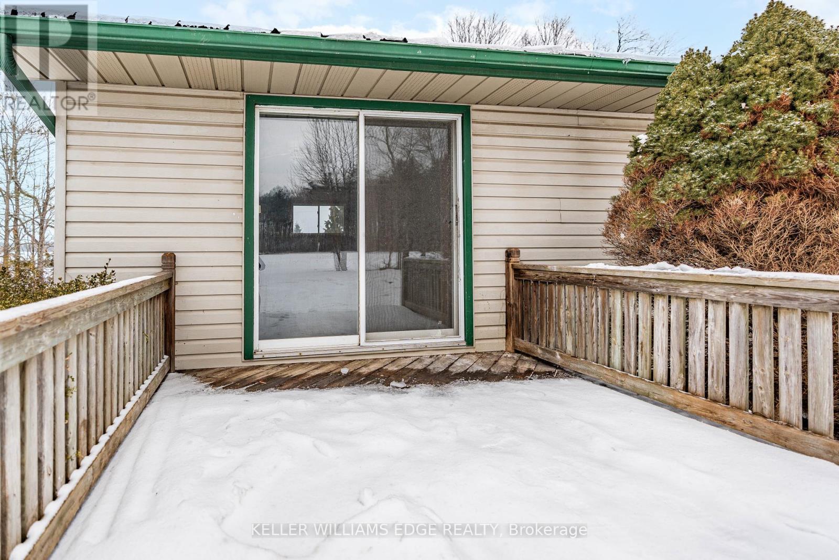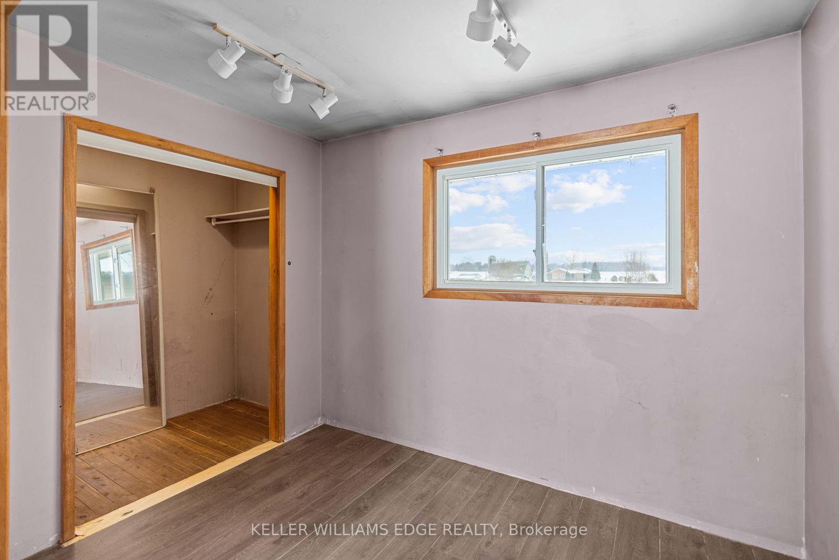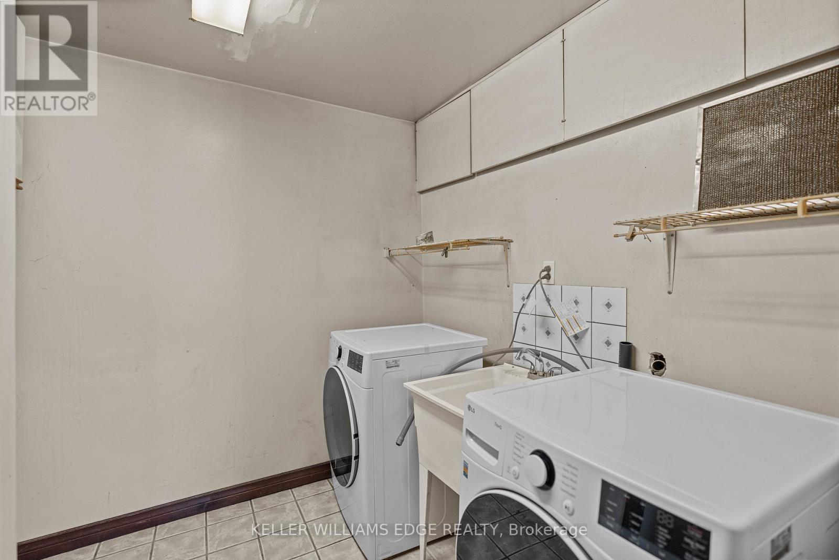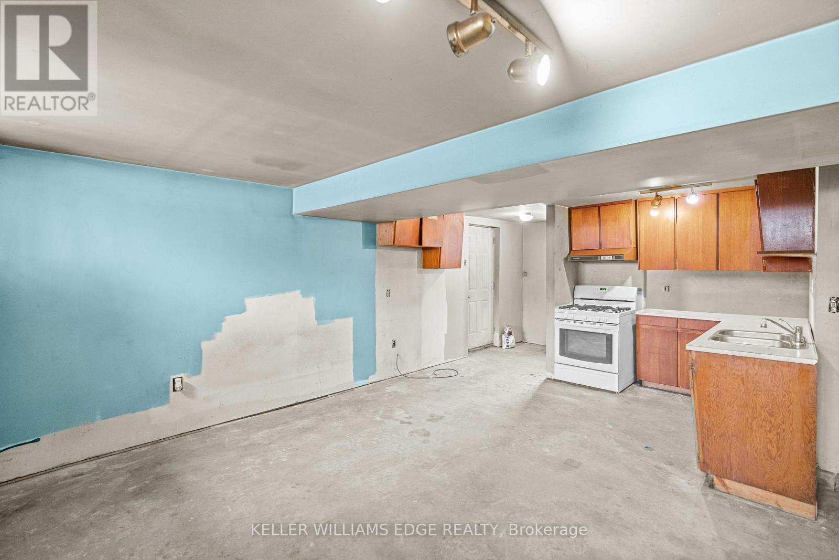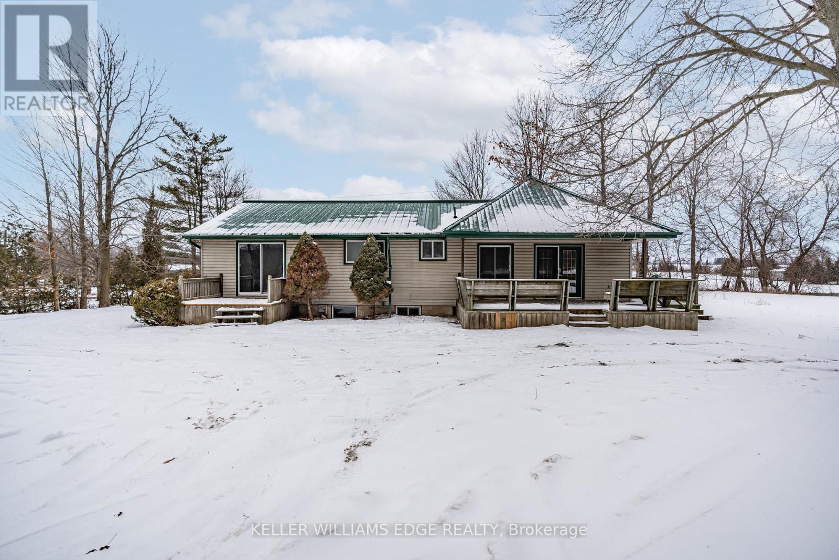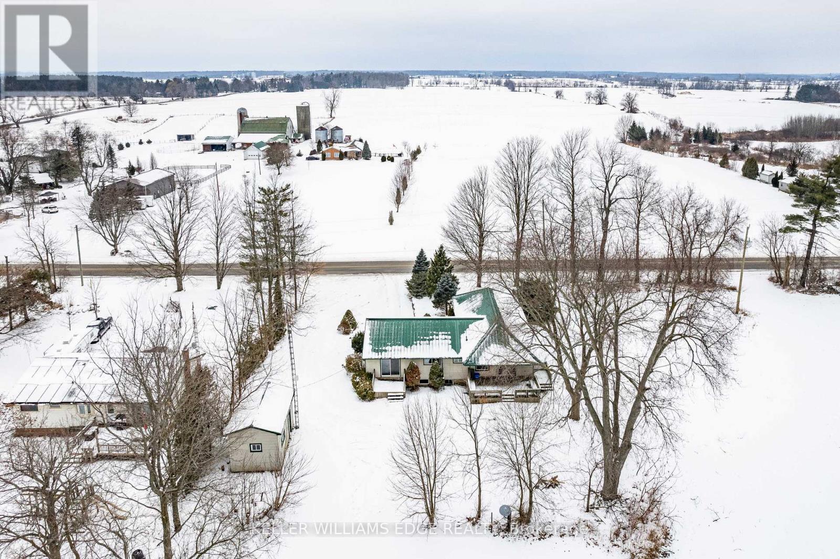2038 2nd Concession Road W Hamilton, Ontario L0R 1T0
$649,900
Set on just under half an acre in a peaceful rural setting, this raised bungalow offers great potential for those looking to renovate and make it their own or build their dream home. Featuring 3+1 bedrooms, 2 full bathrooms, and an in-law suite, this home is ideal for extended family living or potential rental income. The main level includes a large functional kitchen with a walkout to the deck, a bright living space, and a primary bedroom with its own deck access. The lower level offers additional living space with a separate entrance, providing flexibility and privacy. An attached garage adds convenience, while a detached garage offers extra storage or workshop space. With its spacious layout and multiple walkouts, this home is ready for your vision and creativity. With easy access to Cambridge, Brantford, Ancaster, Dundas & Hamilton this is a great opportunity to invest in a country property with endless possibilities! (id:24801)
Property Details
| MLS® Number | X11962135 |
| Property Type | Single Family |
| Community Name | Rural Flamborough |
| Amenities Near By | Park, Place Of Worship, Schools |
| Community Features | School Bus |
| Easement | Easement |
| Equipment Type | Water Heater |
| Features | Level |
| Parking Space Total | 7 |
| Rental Equipment Type | Water Heater |
| Structure | Deck |
Building
| Bathroom Total | 2 |
| Bedrooms Above Ground | 3 |
| Bedrooms Below Ground | 1 |
| Bedrooms Total | 4 |
| Appliances | Dishwasher, Dryer, Refrigerator, Stove, Washer |
| Architectural Style | Raised Bungalow |
| Basement Type | Full |
| Construction Style Attachment | Detached |
| Cooling Type | Central Air Conditioning |
| Exterior Finish | Aluminum Siding |
| Foundation Type | Block |
| Heating Fuel | Natural Gas |
| Heating Type | Forced Air |
| Stories Total | 1 |
| Size Interior | 1,500 - 2,000 Ft2 |
| Type | House |
Parking
| Attached Garage | |
| Garage |
Land
| Acreage | No |
| Land Amenities | Park, Place Of Worship, Schools |
| Sewer | Septic System |
| Size Depth | 150 Ft |
| Size Frontage | 100 Ft |
| Size Irregular | 100 X 150 Ft |
| Size Total Text | 100 X 150 Ft|under 1/2 Acre |
| Zoning Description | A1 |
Rooms
| Level | Type | Length | Width | Dimensions |
|---|---|---|---|---|
| Lower Level | Kitchen | 2.38 m | 1.7 m | 2.38 m x 1.7 m |
| Lower Level | Bedroom 4 | 4.29 m | 3.66 m | 4.29 m x 3.66 m |
| Lower Level | Utility Room | 8.47 m | 5.92 m | 8.47 m x 5.92 m |
| Lower Level | Recreational, Games Room | 6.93 m | 5.07 m | 6.93 m x 5.07 m |
| Main Level | Living Room | 6.98 m | 3.37 m | 6.98 m x 3.37 m |
| Main Level | Dining Room | 5.02 m | 2.72 m | 5.02 m x 2.72 m |
| Main Level | Kitchen | 5.11 m | 3.37 m | 5.11 m x 3.37 m |
| Main Level | Office | 2.63 m | 2.17 m | 2.63 m x 2.17 m |
| Main Level | Primary Bedroom | 5.19 m | 4.36 m | 5.19 m x 4.36 m |
| Main Level | Den | 3.09 m | 2.06 m | 3.09 m x 2.06 m |
| Main Level | Bedroom 2 | 3.69 m | 2.95 m | 3.69 m x 2.95 m |
| Main Level | Bedroom 3 | 3.44 m | 2.93 m | 3.44 m x 2.93 m |
| Main Level | Laundry Room | 2.63 m | 2.36 m | 2.63 m x 2.36 m |
Utilities
| Natural Gas Available | Available |
https://www.realtor.ca/real-estate/27891041/2038-2nd-concession-road-w-hamilton-rural-flamborough
Contact Us
Contact us for more information
Bob Veevers
Broker
veevers.ca/
3185 Harvester Rd Unit 1a
Burlington, Ontario L7N 3N8
(905) 335-8808
(289) 293-0341
www.kellerwilliamsedge.com/


