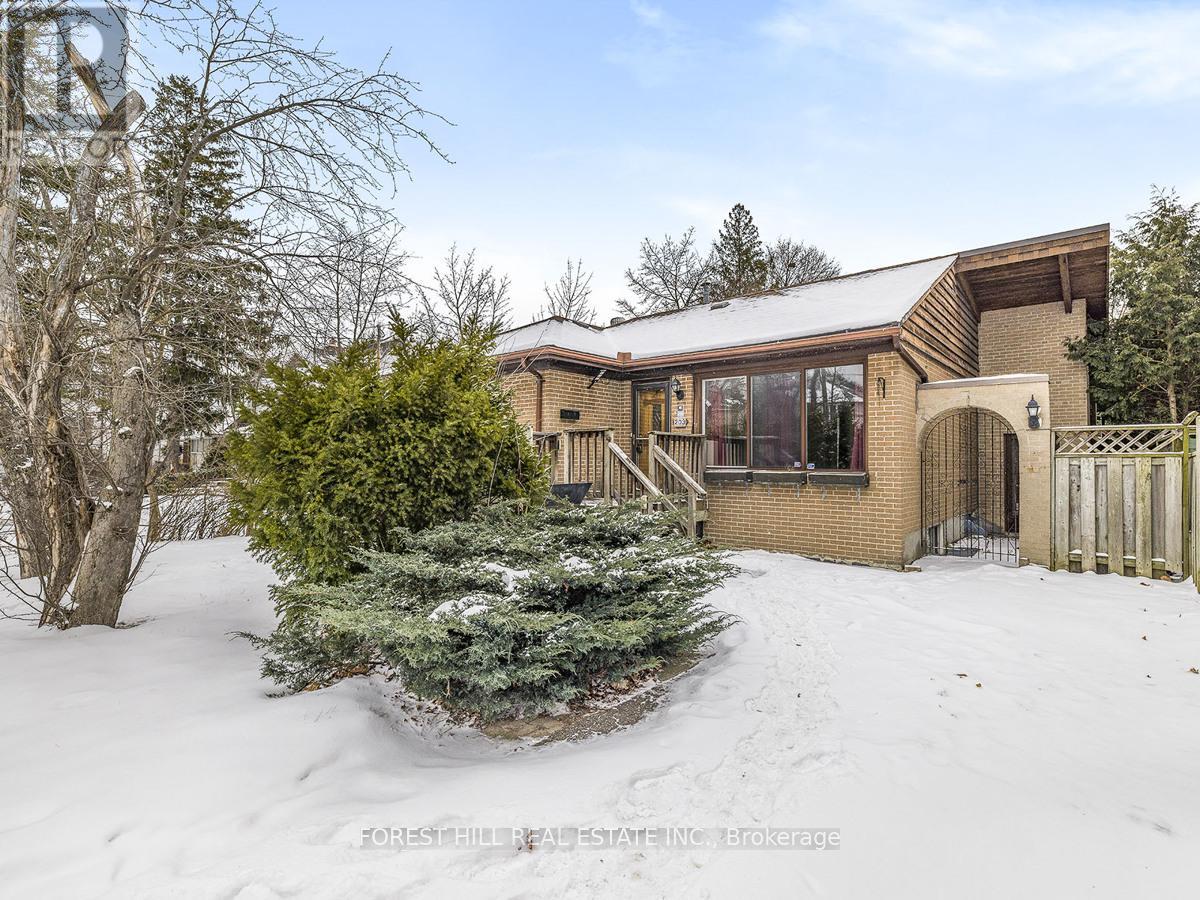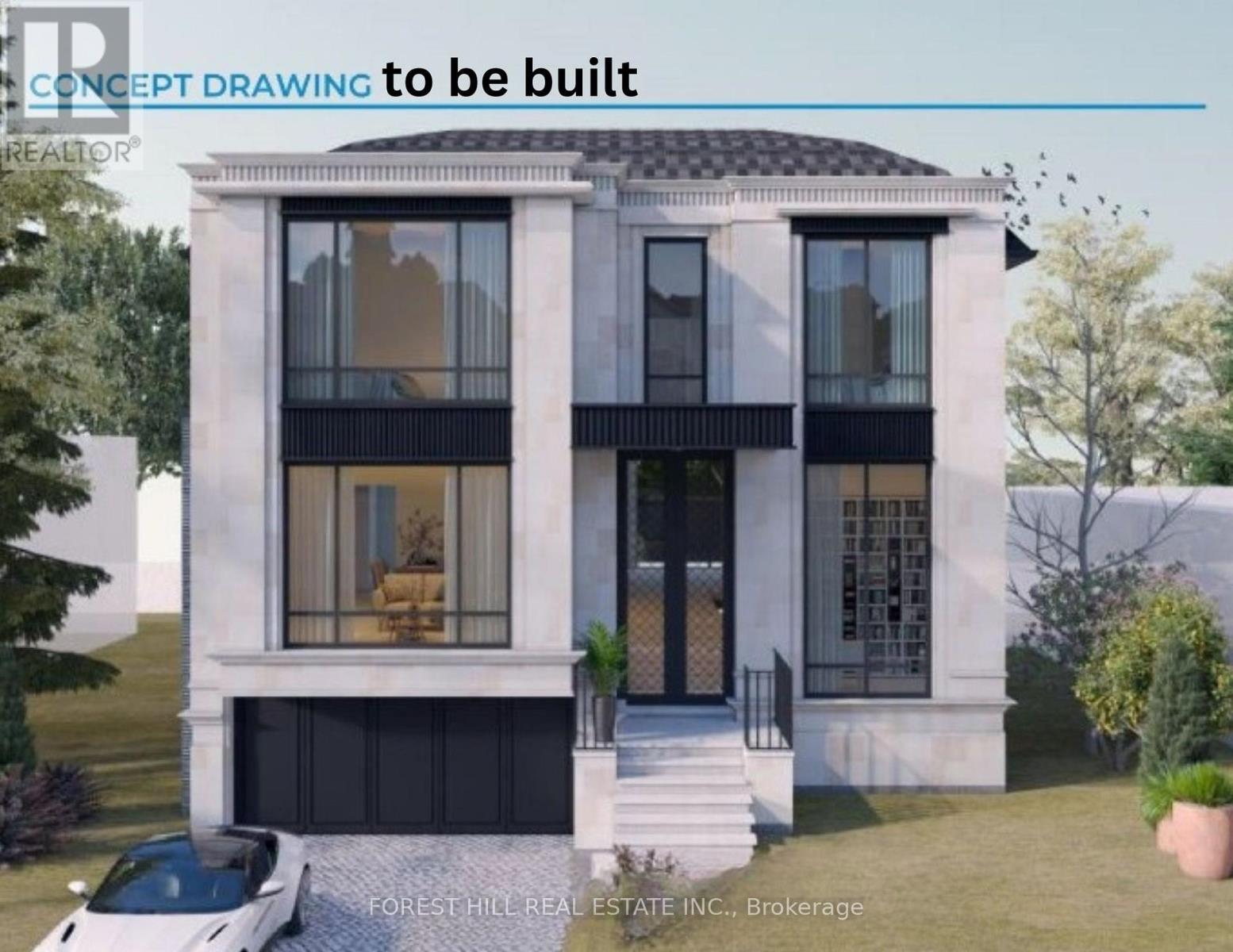203 Mckee Avenue Toronto, Ontario M2N 4C9
$1,928,000
**A Rare-Find--------Exceptional--Fabulous 50x150Ft & An Excellent Location & Spot of Mckee Ave--------Premium SOUTH Exposure Land--------In Heart Of Willowdale East***Perfect for Builders----Investors----Families/End-Users To Live Now & Build Your Dream Home Later------Surrounded By Luxurious Custom-Built Multi-Million Dollars Homes--------The Current Home Provides Abundant Natural Sunlighting & Spacious Living Space for Families/End-Users & Open Concept/Spacious Lr/Dr Combined & Add'd Large------A Cathedral Ceiling & Add'd Family Room Easy Access To A Private--Backyard+Extra Side Entrance**Eat-In Kitchen Overlooking A Private/Deep Backyard & Easy Access An Add'd Sunroom & Large Bedrooms-------Fully Finished Basement------Spacious Living Area(Large Rec Rm+Sitting Area+Den+Washrm)***Close To All Amenities To Schools,Parks,Community Centre,Yonge Subway & Shoppings & More***Solid-Spacious Living Space Hm & A Future Luxurious Custom-Built Home Lot(ONE OF A KIND LAND----50X150Ft) Combined**** **EXTRAS** *Existing Fridge,Existing Stove,Existing B/I Dishwasher,Existing Washer/Existing Dryer,Skylight,Fireplace,Existing French Dr.Existing Sunroom,Furance/Cac,Existing Swimming Pool(As Is),Existing Garden Sheds,Moulded Ceiling,Cathedral Ceilings (id:24801)
Property Details
| MLS® Number | C11945083 |
| Property Type | Single Family |
| Neigbourhood | North York |
| Community Name | Willowdale East |
| Amenities Near By | Public Transit, Park, Schools, Place Of Worship |
| Community Features | Community Centre |
| Parking Space Total | 4 |
| Pool Type | Inground Pool |
Building
| Bathroom Total | 2 |
| Bedrooms Above Ground | 2 |
| Bedrooms Below Ground | 1 |
| Bedrooms Total | 3 |
| Architectural Style | Bungalow |
| Basement Development | Finished |
| Basement Type | N/a (finished) |
| Construction Style Attachment | Detached |
| Cooling Type | Central Air Conditioning |
| Exterior Finish | Brick |
| Fireplace Present | Yes |
| Flooring Type | Hardwood, Carpeted |
| Heating Fuel | Natural Gas |
| Heating Type | Forced Air |
| Stories Total | 1 |
| Type | House |
| Utility Water | Municipal Water |
Land
| Acreage | No |
| Land Amenities | Public Transit, Park, Schools, Place Of Worship |
| Sewer | Sanitary Sewer |
| Size Depth | 150 Ft |
| Size Frontage | 50 Ft |
| Size Irregular | 50 X 150 Ft ; South/deep Lot--50x150ft;one Of A Kind |
| Size Total Text | 50 X 150 Ft ; South/deep Lot--50x150ft;one Of A Kind |
| Zoning Description | Residential |
Rooms
| Level | Type | Length | Width | Dimensions |
|---|---|---|---|---|
| Basement | Sitting Room | 7 m | 3.42 m | 7 m x 3.42 m |
| Basement | Recreational, Games Room | 6.38 m | 3.22 m | 6.38 m x 3.22 m |
| Basement | Den | 3.44 m | 3.3 m | 3.44 m x 3.3 m |
| Lower Level | Family Room | 5.9 m | 4.58 m | 5.9 m x 4.58 m |
| Main Level | Living Room | 7 m | 3.1 m | 7 m x 3.1 m |
| Main Level | Dining Room | 7 m | 3.1 m | 7 m x 3.1 m |
| Main Level | Kitchen | 3.9 m | 1.65 m | 3.9 m x 1.65 m |
| Main Level | Eating Area | 2 m | 2.53 m | 2 m x 2.53 m |
| Main Level | Sunroom | 4.67 m | 2.83 m | 4.67 m x 2.83 m |
| Main Level | Primary Bedroom | 5.13 m | 3.4 m | 5.13 m x 3.4 m |
| Main Level | Bedroom 2 | 3.68 m | 3.5 m | 3.68 m x 3.5 m |
https://www.realtor.ca/real-estate/27853021/203-mckee-avenue-toronto-willowdale-east-willowdale-east
Contact Us
Contact us for more information
Bella Lee
Broker
15 Lesmill Rd Unit 1
Toronto, Ontario M3B 2T3
(416) 929-4343






























