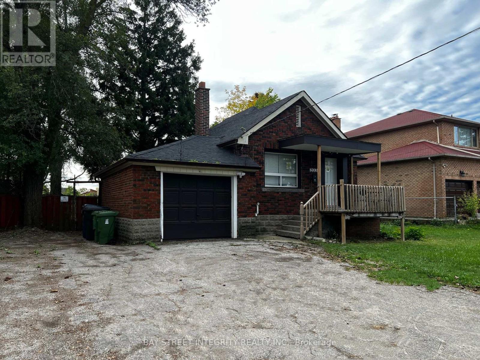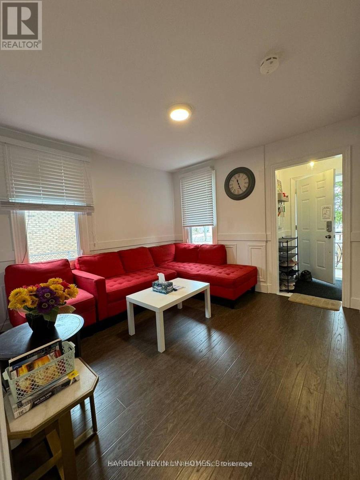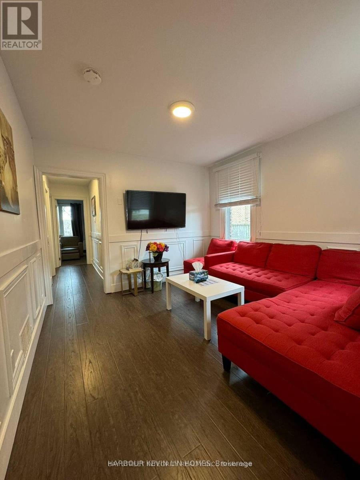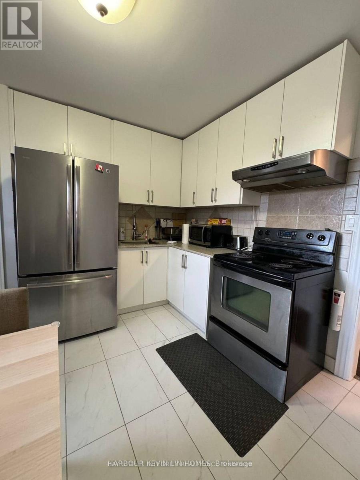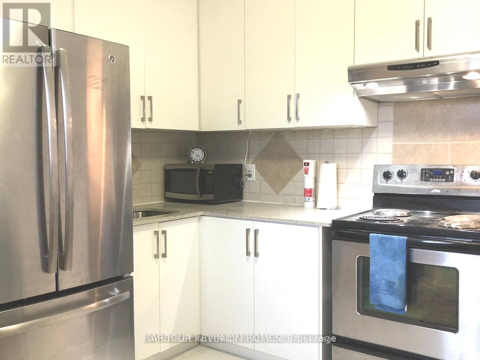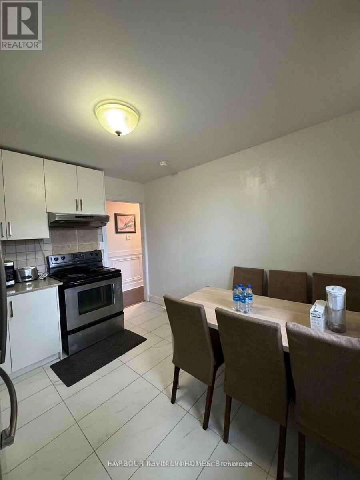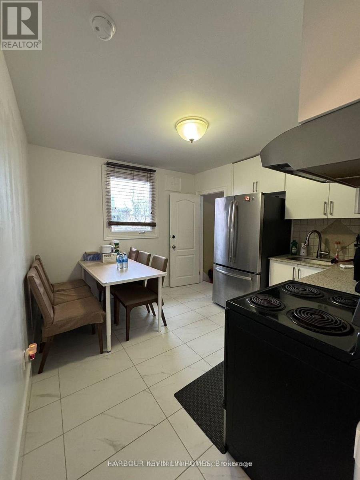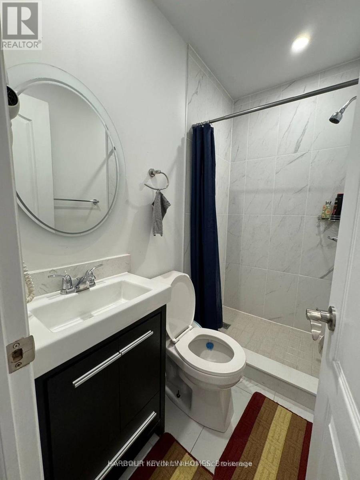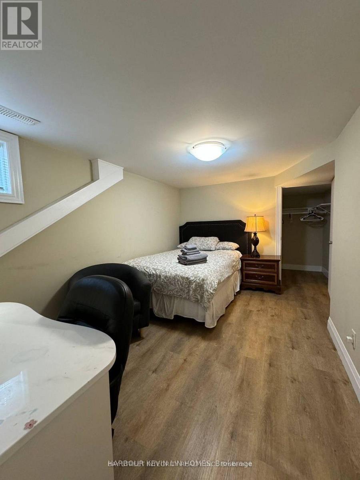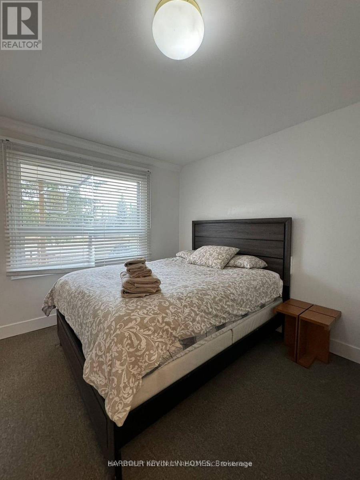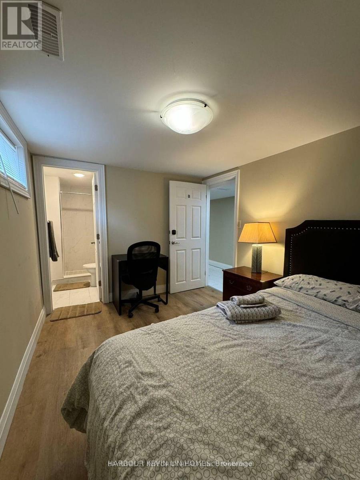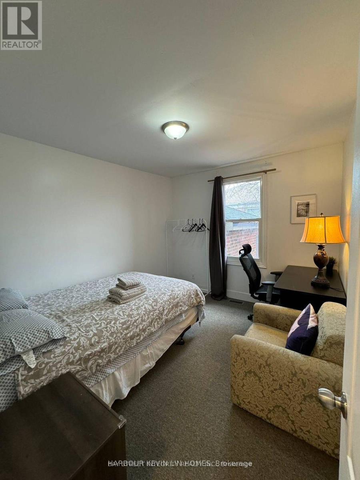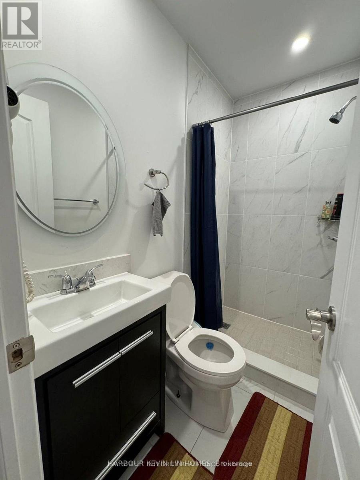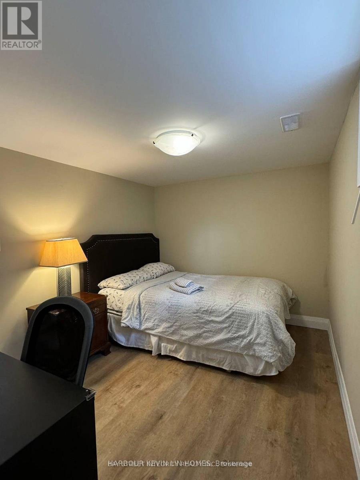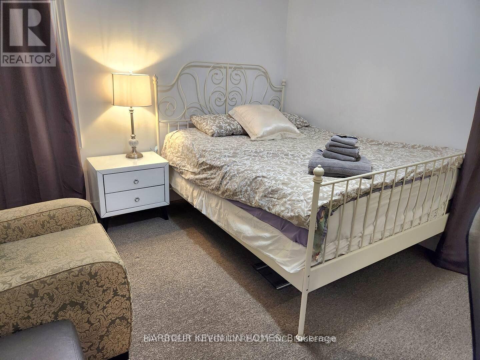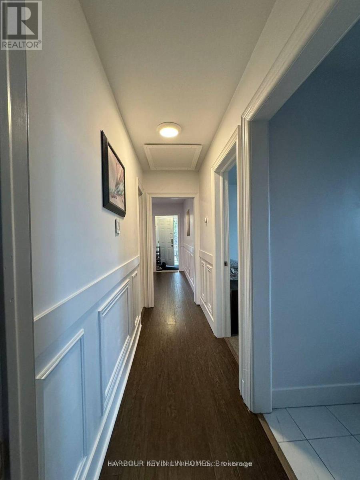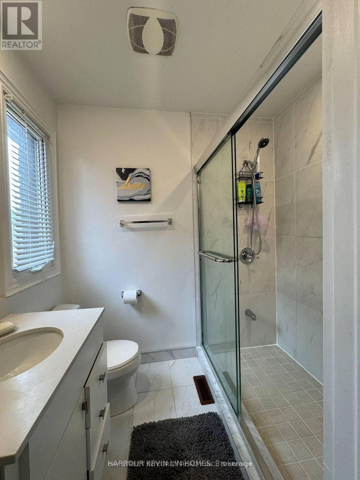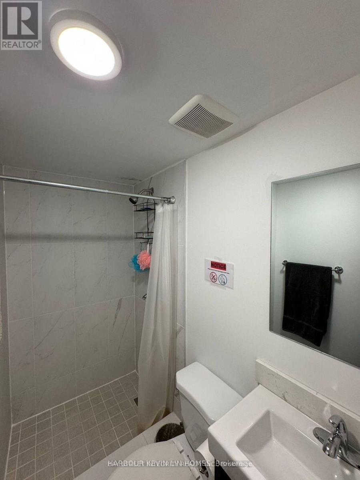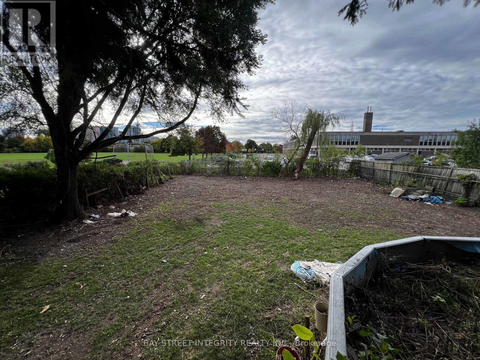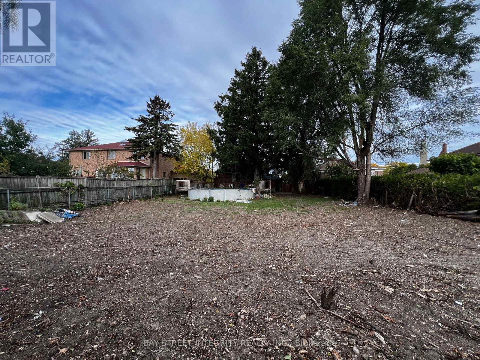203 Drewry Avenue Toronto, Ontario M2M 1E3
$1,886,900
Welcome to 203 Drewry Ave, located in the heart of North York! This beautifully renovated home (completed in 2020) offers exceptional comfort and investment potential. Featuring a modern kitchen with stainless steel appliances, and a functional layout with three ensuite bedrooms upstairs and three ensuite bedrooms downstairs, perfect for extended family or rental income.Sitting on an extra-large 66 ft x 197 ft lot, this property offers great potential for future development or lot severance. Across the street, Lagoinha Toronto Church has already been approved for high-density townhouse redevelopment, highlighting the tremendous growth potential of the area. (id:24801)
Property Details
| MLS® Number | C12502824 |
| Property Type | Single Family |
| Community Name | Newtonbrook West |
| Equipment Type | Water Heater |
| Parking Space Total | 7 |
| Rental Equipment Type | Water Heater |
Building
| Bathroom Total | 5 |
| Bedrooms Above Ground | 3 |
| Bedrooms Below Ground | 3 |
| Bedrooms Total | 6 |
| Appliances | Water Meter, Water Heater, Dryer, Stove, Washer, Refrigerator |
| Architectural Style | Bungalow |
| Basement Development | Finished |
| Basement Features | Separate Entrance |
| Basement Type | N/a (finished), N/a |
| Construction Style Attachment | Detached |
| Cooling Type | Central Air Conditioning |
| Exterior Finish | Brick |
| Flooring Type | Laminate, Ceramic |
| Foundation Type | Block |
| Heating Fuel | Natural Gas |
| Heating Type | Forced Air |
| Stories Total | 1 |
| Size Interior | 700 - 1,100 Ft2 |
| Type | House |
| Utility Water | Municipal Water |
Parking
| Attached Garage | |
| Garage |
Land
| Acreage | No |
| Sewer | Sanitary Sewer |
| Size Depth | 197 Ft ,6 In |
| Size Frontage | 66 Ft ,1 In |
| Size Irregular | 66.1 X 197.5 Ft |
| Size Total Text | 66.1 X 197.5 Ft |
Rooms
| Level | Type | Length | Width | Dimensions |
|---|---|---|---|---|
| Basement | Bedroom 4 | 4 m | 2.9 m | 4 m x 2.9 m |
| Basement | Bedroom 5 | 3.3 m | 2.7 m | 3.3 m x 2.7 m |
| Basement | Bedroom | 3.3 m | 2.7 m | 3.3 m x 2.7 m |
| Ground Level | Living Room | 3.5 m | 3.2 m | 3.5 m x 3.2 m |
| Ground Level | Kitchen | 3.5 m | 3.3 m | 3.5 m x 3.3 m |
| Ground Level | Bedroom | 3.5 m | 3.2 m | 3.5 m x 3.2 m |
| Ground Level | Bedroom 2 | 3.5 m | 2.9 m | 3.5 m x 2.9 m |
| Ground Level | Bedroom 3 | 3.5 m | 2.9 m | 3.5 m x 2.9 m |
Contact Us
Contact us for more information
Jeff Zhao
Salesperson
8300 Woodbine Ave #519
Markham, Ontario L3R 9Y7
(905) 909-9900
(905) 909-9909
baystreetintegrity.com/


