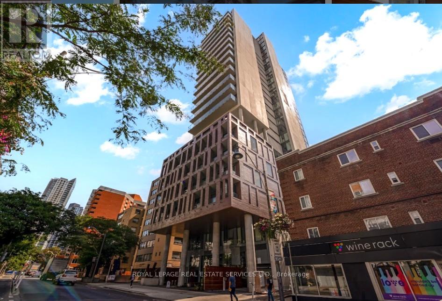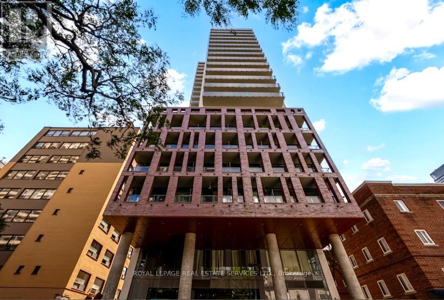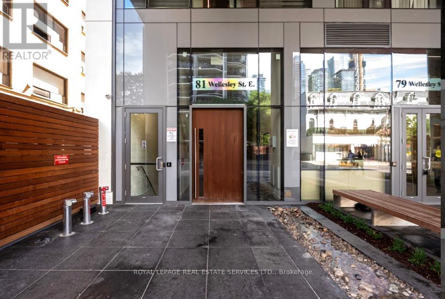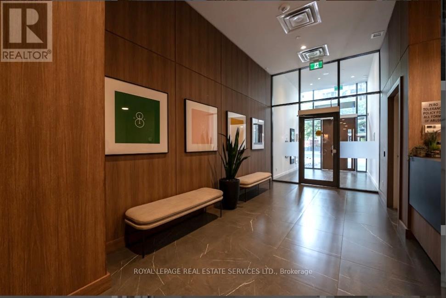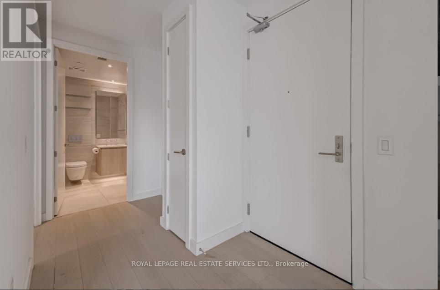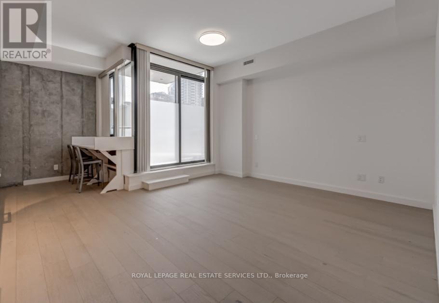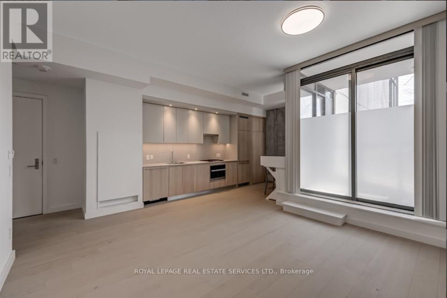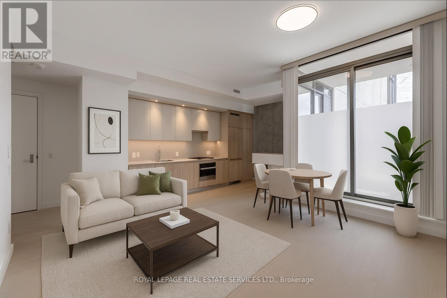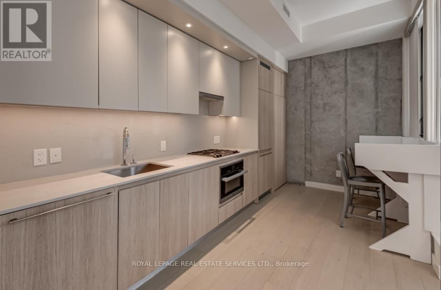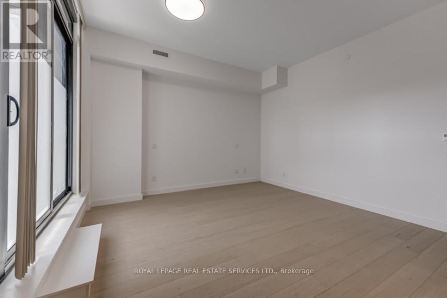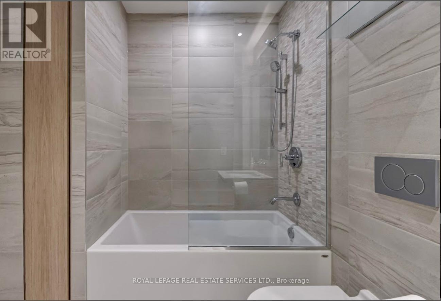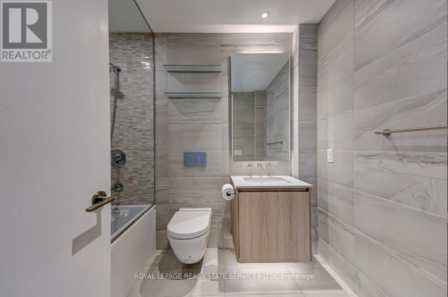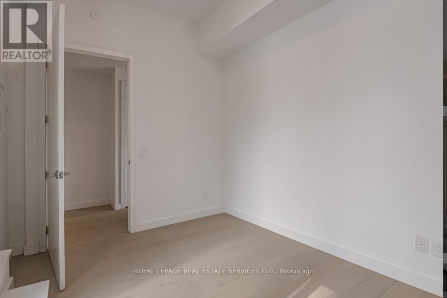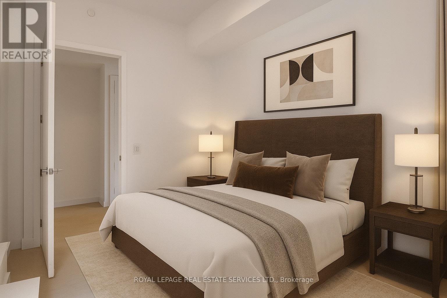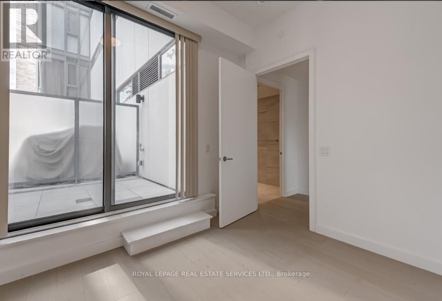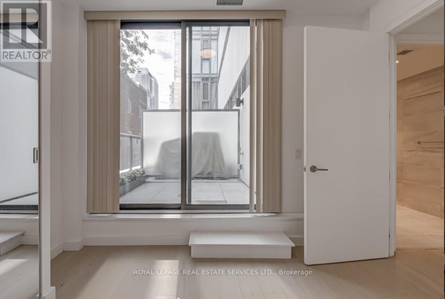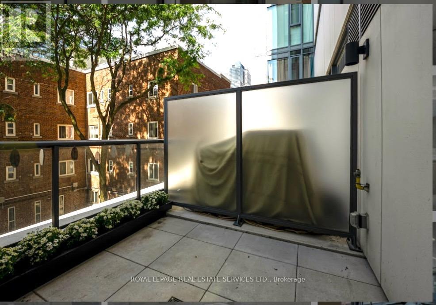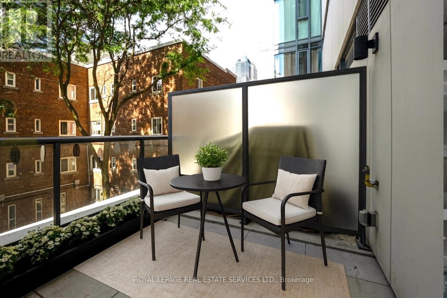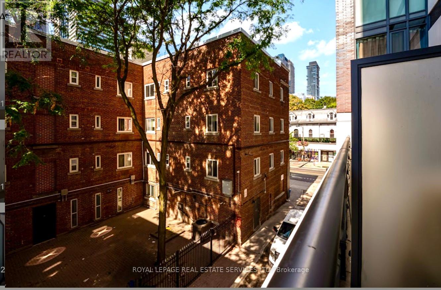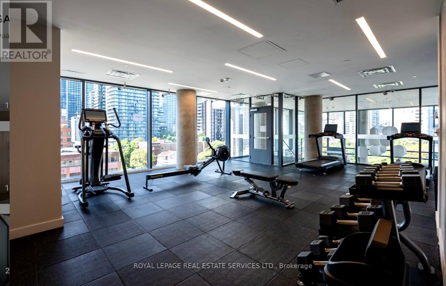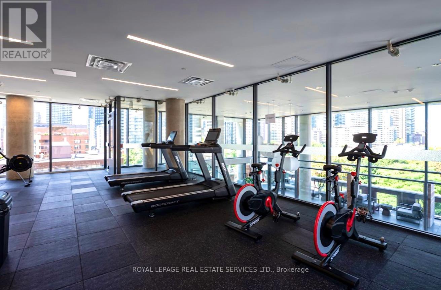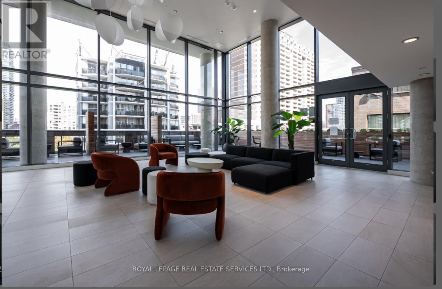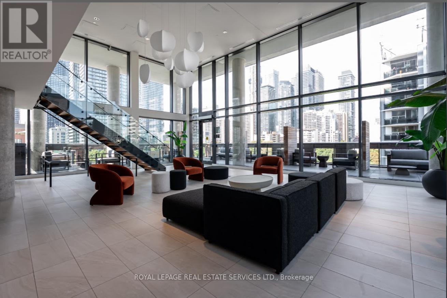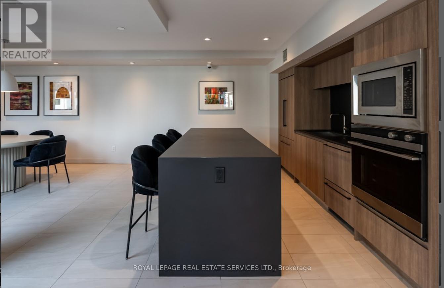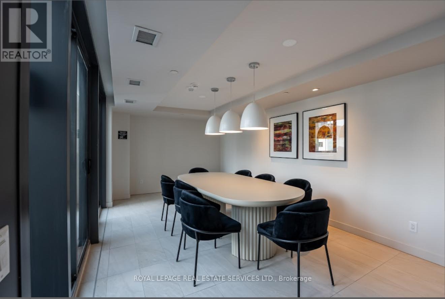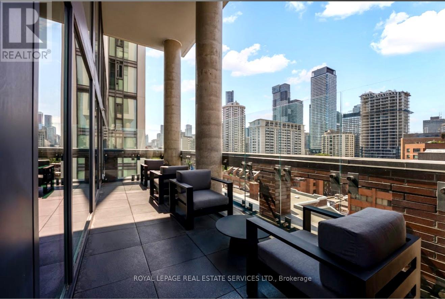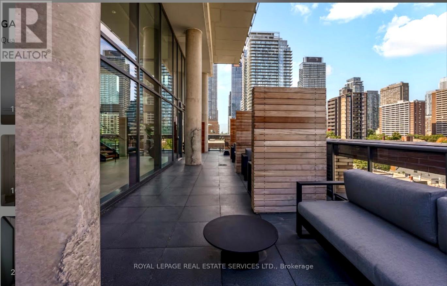203 - 81 Wellesley Street E Toronto, Ontario M4Y 0C5
$529,900Maintenance, Common Area Maintenance, Insurance
$524.38 Monthly
Maintenance, Common Area Maintenance, Insurance
$524.38 MonthlyStep into one of the most sought after floor plans in this new luxury building- a spacious & unique version of the "03" model with an expansive 644 sq ft of stylish interior living space plus 2 balconies. Eighty One Wellesley "in the Village"- in the heart of Downtown Toronto is a short stroll to Wellesley subway station, Toronto Metropolitan University & an amazing selection of bars, restaurants, cafes & shops. Walk Score of 98! Soaring 10 ft ceilings set the stage for a chic, loft-like vibe, highlighted by a sleek concrete feature wall that adds just the right amount of cool factor. The large, well designed Kitchen features Quartz counters, an abundance of cabinetry & High end Integrated Appliances (hello- gas cooktop!)offering plenty of space for all your culinary adventures.The open-concept layout easily accommodates a living area and a proper dining space. The private well designed primary bedroom, stylish 4 piece bath & handy ensuite laundry complete the picture! Want to entertain? Fire up the grill with your own BBQ gas hook up on the balcony - perfect for year round patio season. With not one, but two balconies, you'll always have a spot to sip your morning coffee or un wind with a glass of wine. Your extra storage needs are easily taken care of as your storage locker is just across the hall from your suite! (id:24801)
Property Details
| MLS® Number | C12415483 |
| Property Type | Single Family |
| Community Name | Church-Yonge Corridor |
| Amenities Near By | Public Transit |
| Community Features | Pet Restrictions |
| Features | Flat Site, Carpet Free |
Building
| Bathroom Total | 1 |
| Bedrooms Above Ground | 1 |
| Bedrooms Total | 1 |
| Amenities | Security/concierge, Exercise Centre, Party Room, Storage - Locker |
| Appliances | Cooktop, Dishwasher, Dryer, Cooktop - Gas, Hood Fan, Oven, Washer, Window Coverings, Refrigerator |
| Cooling Type | Central Air Conditioning |
| Exterior Finish | Brick |
| Flooring Type | Laminate |
| Foundation Type | Unknown |
| Heating Fuel | Natural Gas |
| Heating Type | Heat Pump |
| Size Interior | 600 - 699 Ft2 |
| Type | Apartment |
Parking
| Underground | |
| No Garage |
Land
| Acreage | No |
| Land Amenities | Public Transit |
Rooms
| Level | Type | Length | Width | Dimensions |
|---|---|---|---|---|
| Main Level | Living Room | 4.23 m | 3.56 m | 4.23 m x 3.56 m |
| Main Level | Dining Room | 3.56 m | 4.23 m | 3.56 m x 4.23 m |
| Main Level | Kitchen | 4.72 m | 2.46 m | 4.72 m x 2.46 m |
| Main Level | Primary Bedroom | 3.08 m | 2.72 m | 3.08 m x 2.72 m |
Contact Us
Contact us for more information
Nadine Itiniant
Salesperson
www.viewtorontohomes.com/
www.facebook.com/NadineItiniant-RoyalLepage
www.twitter.com/GetTOrealestate
www.linkedin.com/in/nadineitiniant/
2320 Bloor Street West
Toronto, Ontario M6S 1P2
(416) 762-8255
(416) 762-8853
Iwona Ward
Salesperson
www.wardrealestate.ca/
2320 Bloor Street West
Toronto, Ontario M6S 1P2
(416) 762-8255
(416) 762-8853


