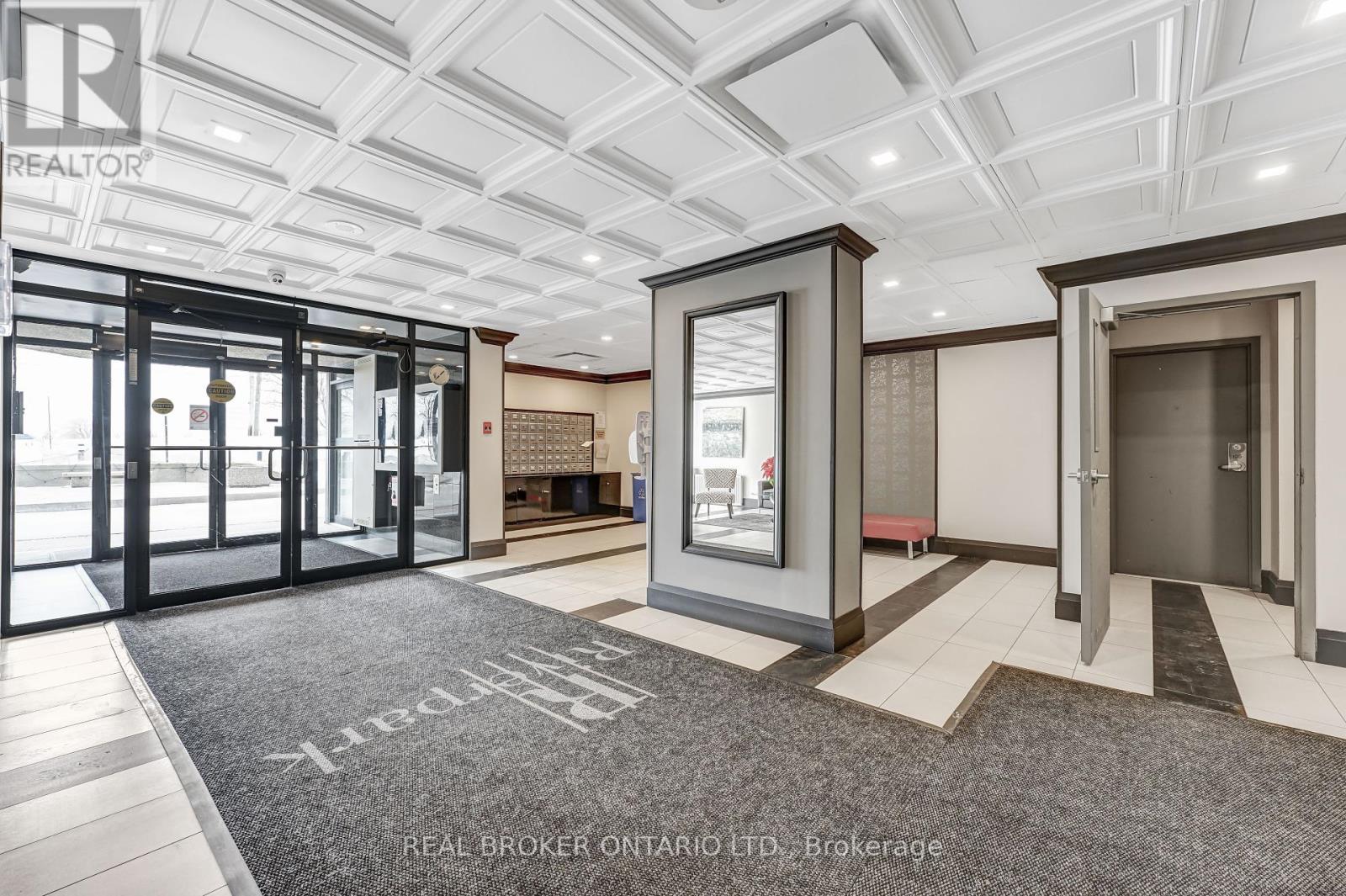203 - 600 Rexdale Boulevard Toronto, Ontario M9W 6T4
$579,900Maintenance, Heat, Water, Common Area Maintenance, Insurance, Parking
$1,073.62 Monthly
Maintenance, Heat, Water, Common Area Maintenance, Insurance, Parking
$1,073.62 MonthlyExperience the perfect combination of space, comfort, and style in this family friendly, bright and airy 2-bedroom, 2-bathroom corner unit. Designed with modern living in mind, this home features an expansive open-concept layout that is flooded with natural light and could be your perfect, affordable family home. Enjoy the convenience of a school bus at your door, two parking spaces, and a private storage locker, Walk-in closet and Ensuite laundry. Nestled onto green space and a ravine, this unit offers breathtaking views and a peaceful ambiance. The building offers exceptional amenities, including a refreshing outdoor pool, tennis courts, sauna, a BBQ area for entertaining, and an updated fitness centre to suit your active lifestyle. Conveniently located, this property is just minutes from schools, shopping, popular restaurants, and the Woodbine Casino & Racetrack. With easy access to TTC and major highways, commuting is a breeze whether you're traveling downtown or beyond. Don't miss the opportunity to call this vibrant and connected community your home! **EXTRAS** Perfect home for families, seniors, or anyone looking for over 1200 sq ft of living space at an affordable price! (id:24801)
Property Details
| MLS® Number | W11927863 |
| Property Type | Single Family |
| Community Name | West Humber-Clairville |
| Amenities Near By | Public Transit, Hospital |
| Community Features | Pet Restrictions, Community Centre |
| Features | Wooded Area, Conservation/green Belt |
| Parking Space Total | 2 |
| Structure | Tennis Court |
| View Type | View |
Building
| Bathroom Total | 2 |
| Bedrooms Above Ground | 2 |
| Bedrooms Total | 2 |
| Amenities | Exercise Centre, Visitor Parking, Sauna, Storage - Locker |
| Appliances | Window Coverings |
| Cooling Type | Central Air Conditioning |
| Exterior Finish | Concrete |
| Flooring Type | Carpeted, Ceramic, Laminate |
| Heating Fuel | Natural Gas |
| Heating Type | Forced Air |
| Size Interior | 1,200 - 1,399 Ft2 |
| Type | Apartment |
Parking
| Underground | |
| Garage |
Land
| Acreage | No |
| Land Amenities | Public Transit, Hospital |
Rooms
| Level | Type | Length | Width | Dimensions |
|---|---|---|---|---|
| Main Level | Living Room | 5.87 m | 4.01 m | 5.87 m x 4.01 m |
| Main Level | Dining Room | 5.87 m | 5.5 m | 5.87 m x 5.5 m |
| Main Level | Kitchen | 2.92 m | 2.38 m | 2.92 m x 2.38 m |
| Main Level | Primary Bedroom | 6.26 m | 3.07 m | 6.26 m x 3.07 m |
| Main Level | Bedroom 2 | 5.11 m | 2.6 m | 5.11 m x 2.6 m |
| Main Level | Eating Area | 1.83 m | 1.55 m | 1.83 m x 1.55 m |
Contact Us
Contact us for more information
Joshua Andrew Miller
Salesperson
130 King St W Unit 1900b
Toronto, Ontario M5X 1E3
(888) 311-1172
(888) 311-1172
www.joinreal.com/
Emma Pace
Salesperson
130 King St W Unit 1900b
Toronto, Ontario M5X 1E3
(888) 311-1172
(888) 311-1172
www.joinreal.com/



























