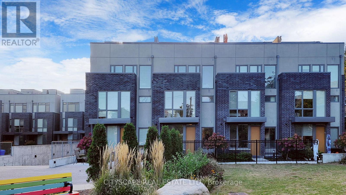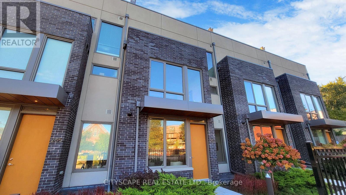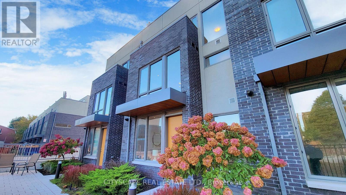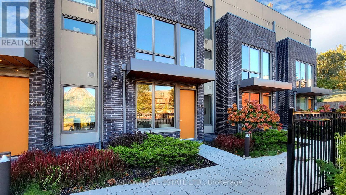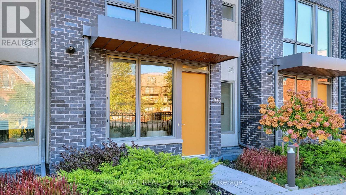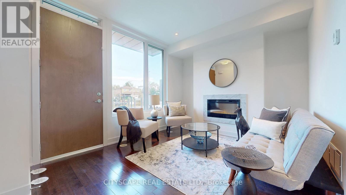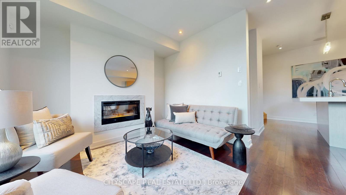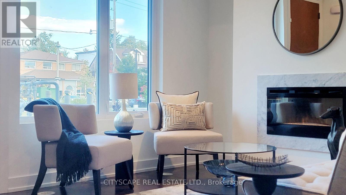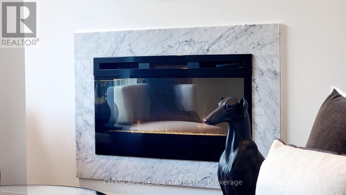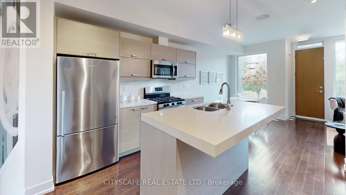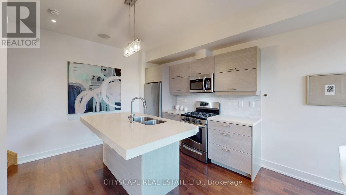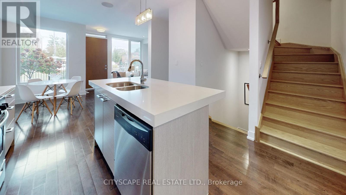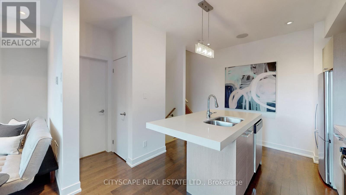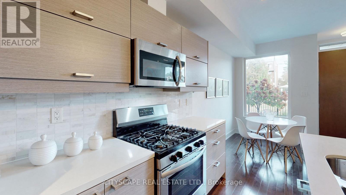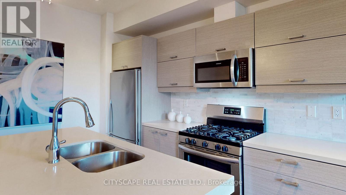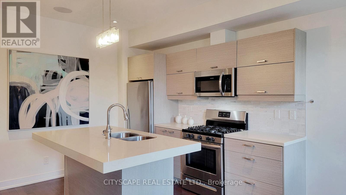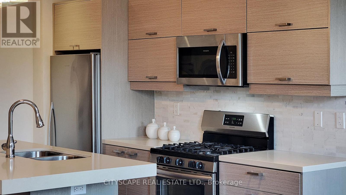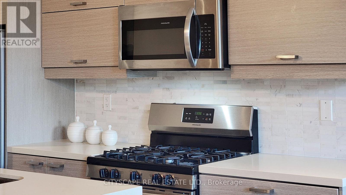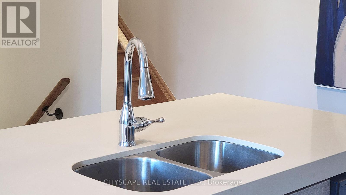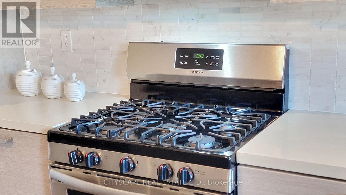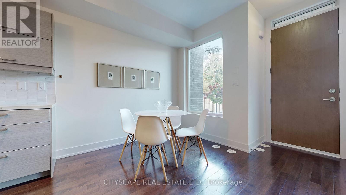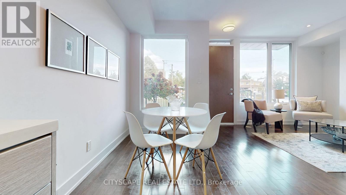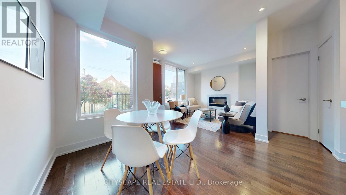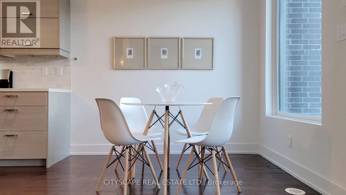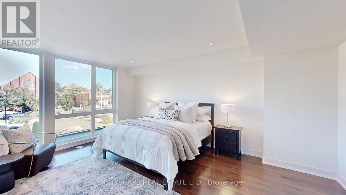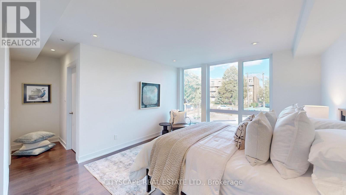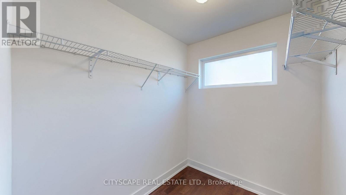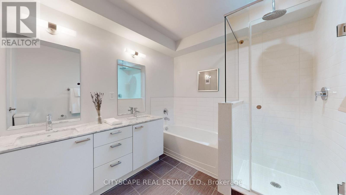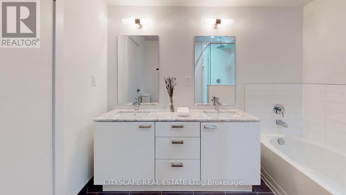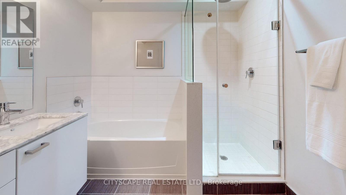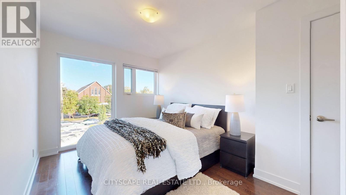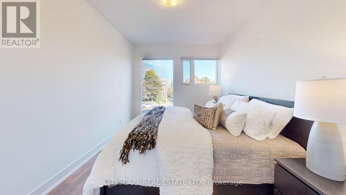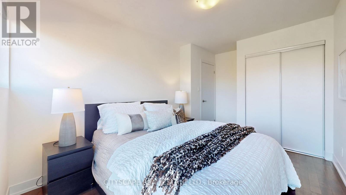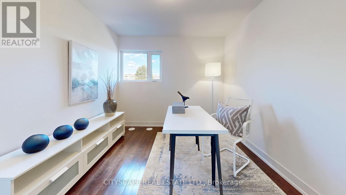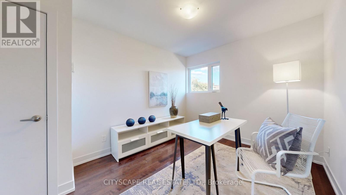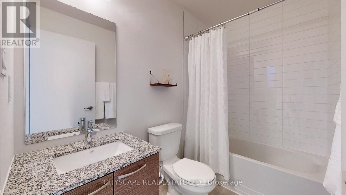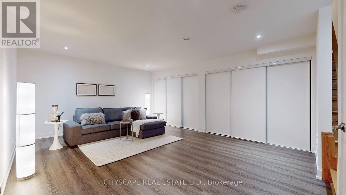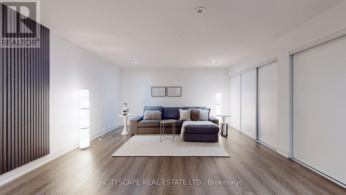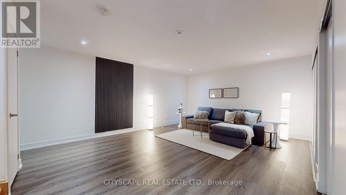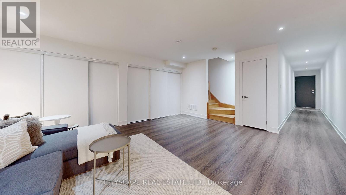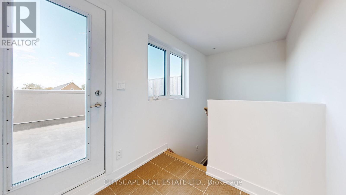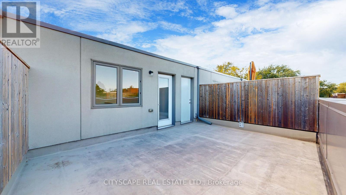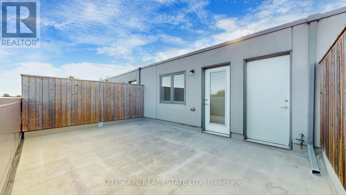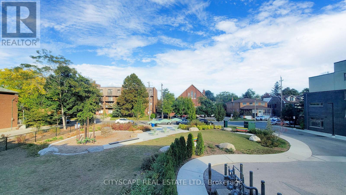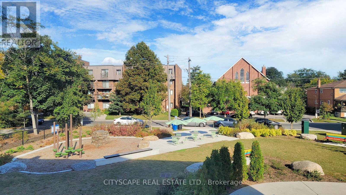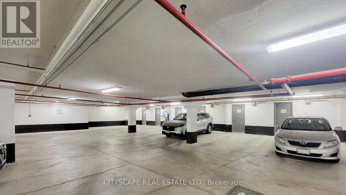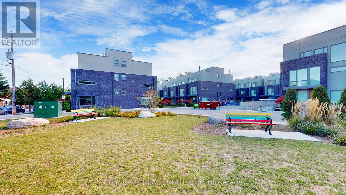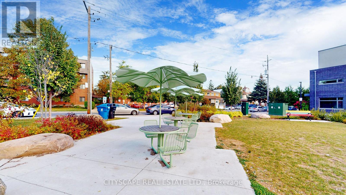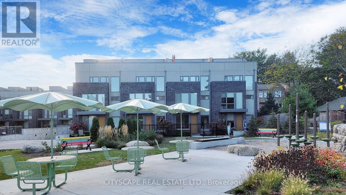203 - 54 Curzon Street Toronto, Ontario M4M 0C8
3 Bedroom
3 Bathroom
2,000 - 2,249 ft2
Fireplace
Central Air Conditioning, Ventilation System
Forced Air
$4,797 Monthly
Contemporary Urban living close to Woodbine Beach! 2055 sq ft of functional urban living space + 247 sft private rooftop terrace w/clear east views! 3 bedroom + large finished basement, convenient as a family room! 3 bathrooms! open concept/living dining/w/fireplace! 2nd level dedicated to master retreats/walk-in closet & 5 PC ensuite! hardwood floors throughout! Ample storage! large windows filling rooms with natural light! main floor powder room. The upper level walks out to the terrace patio and an ensuite storage locker room. (id:24801)
Property Details
| MLS® Number | E12483418 |
| Property Type | Single Family |
| Community Name | South Riverdale |
| Amenities Near By | Beach, Park, Public Transit |
| Community Features | Pets Not Allowed |
| Features | Carpet Free |
| Parking Space Total | 1 |
| View Type | City View |
Building
| Bathroom Total | 3 |
| Bedrooms Above Ground | 3 |
| Bedrooms Total | 3 |
| Age | 6 To 10 Years |
| Amenities | Visitor Parking, Separate Heating Controls, Separate Electricity Meters, Storage - Locker |
| Appliances | Oven - Built-in, Range, Water Heater - Tankless, Water Heater, Dishwasher, Dryer, Microwave, Hood Fan, Stove, Washer, Refrigerator |
| Basement Type | Full |
| Cooling Type | Central Air Conditioning, Ventilation System |
| Exterior Finish | Concrete |
| Fireplace Present | Yes |
| Flooring Type | Hardwood |
| Half Bath Total | 1 |
| Heating Fuel | Natural Gas |
| Heating Type | Forced Air |
| Stories Total | 3 |
| Size Interior | 2,000 - 2,249 Ft2 |
| Type | Row / Townhouse |
Parking
| Underground | |
| Garage |
Land
| Acreage | No |
| Land Amenities | Beach, Park, Public Transit |
Rooms
| Level | Type | Length | Width | Dimensions |
|---|---|---|---|---|
| Second Level | Bathroom | Measurements not available | ||
| Second Level | Primary Bedroom | 5.06 m | 2.9 m | 5.06 m x 2.9 m |
| Third Level | Bathroom | Measurements not available | ||
| Third Level | Bedroom | 3.75 m | 2.85 m | 3.75 m x 2.85 m |
| Third Level | Bedroom | 3.38 m | 3.03 m | 3.38 m x 3.03 m |
| Basement | Family Room | 6.98 m | 5.83 m | 6.98 m x 5.83 m |
| Basement | Laundry Room | Measurements not available | ||
| Main Level | Living Room | 5.82 m | 3.38 m | 5.82 m x 3.38 m |
| Main Level | Bathroom | Measurements not available | ||
| Main Level | Dining Room | 5.82 m | 3.38 m | 5.82 m x 3.38 m |
| Main Level | Kitchen | 3.05 m | 2.9 m | 3.05 m x 2.9 m |
| Upper Level | Storage | Measurements not available |
Contact Us
Contact us for more information
Nasruddin Jabrani
Salesperson
Cityscape Real Estate Ltd.
885 Plymouth Dr #2
Mississauga, Ontario L5V 0B5
885 Plymouth Dr #2
Mississauga, Ontario L5V 0B5
(905) 241-2222
(905) 241-3333


