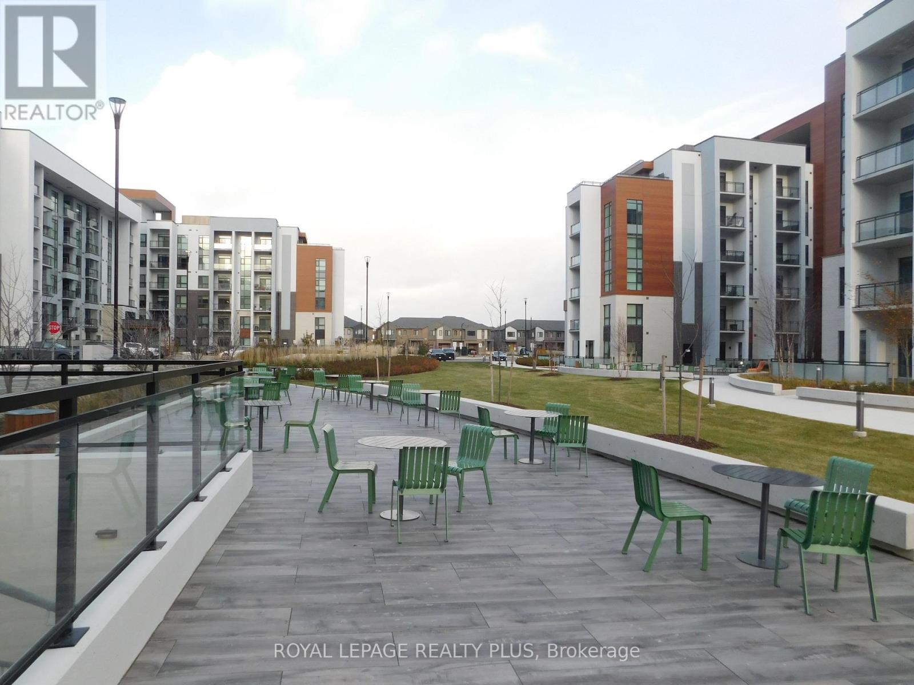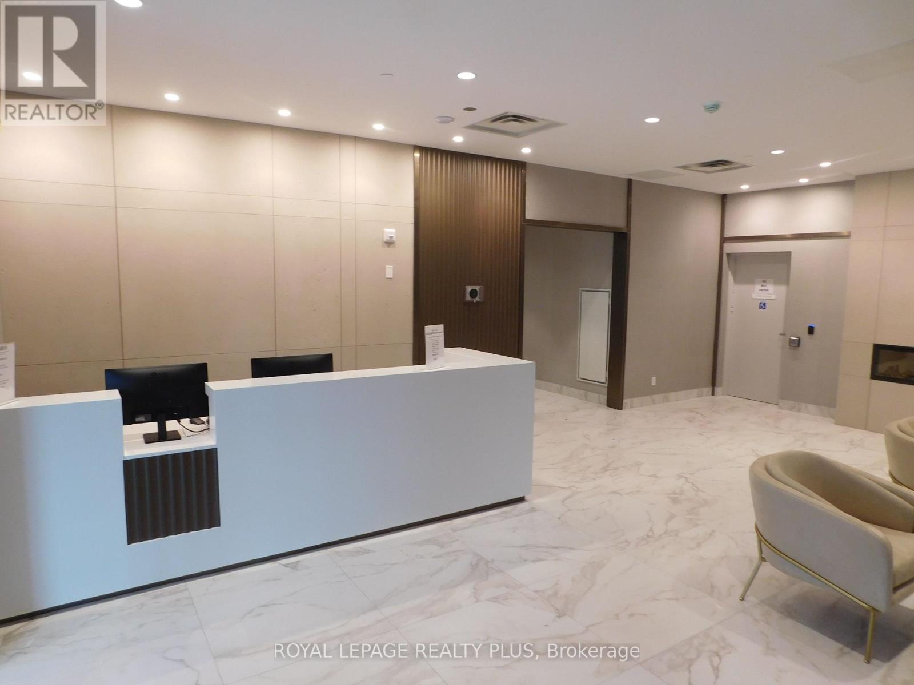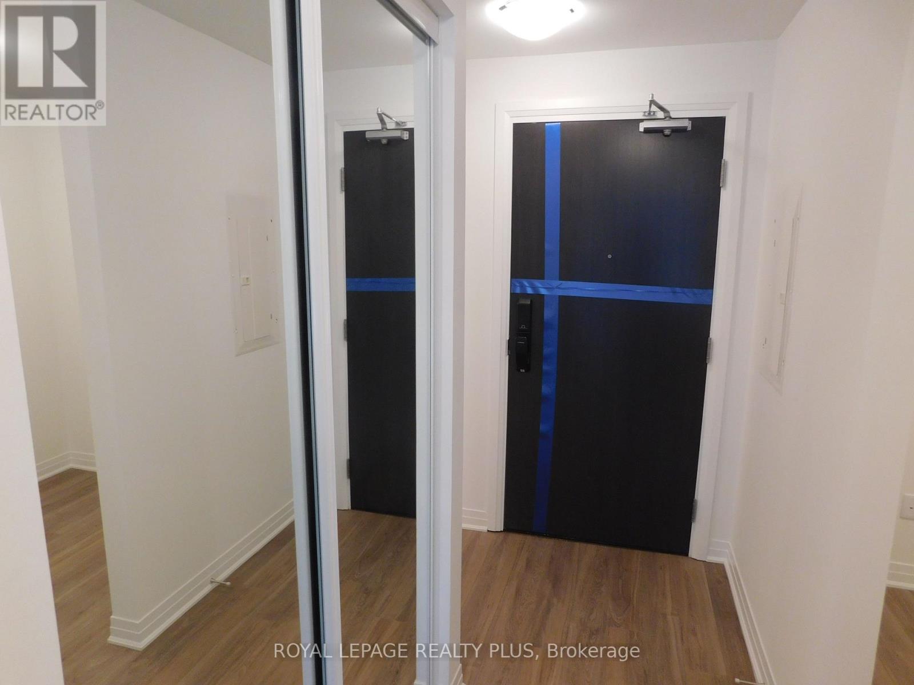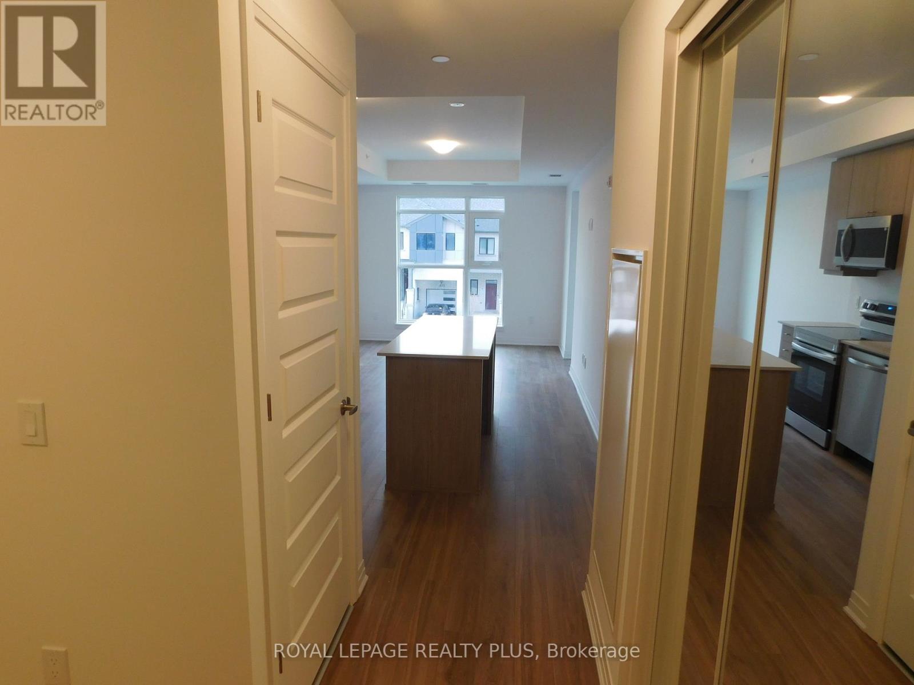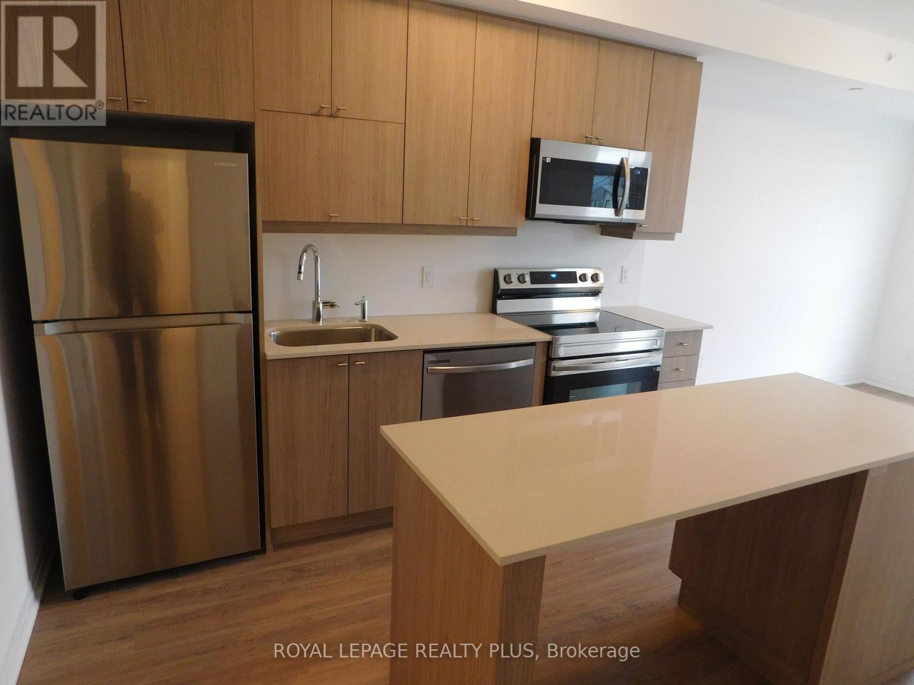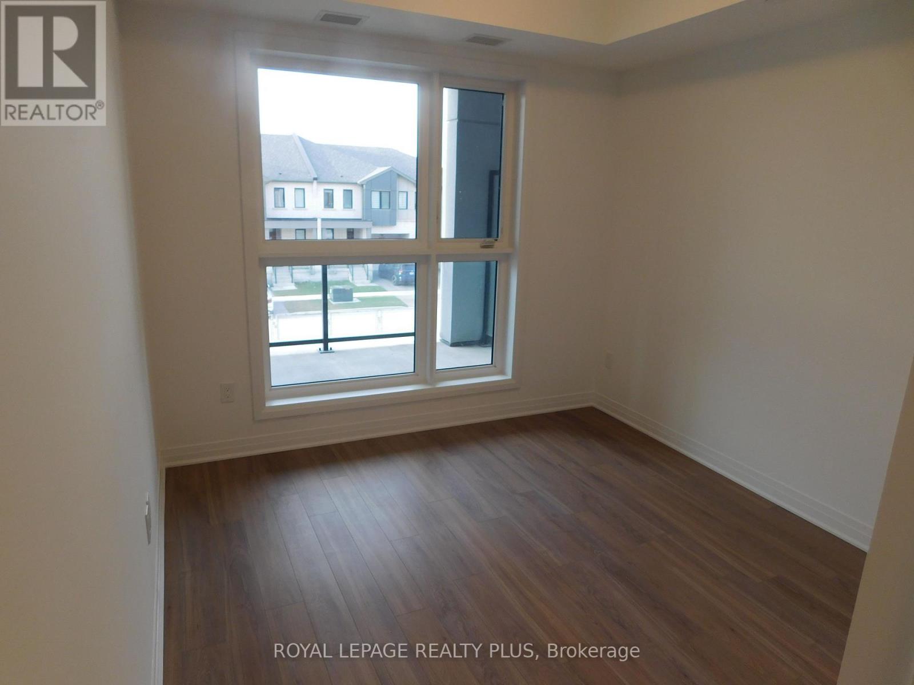203 - 490 Gordon Krantz Avenue Milton, Ontario L9E 1Z5
$2,299 Monthly
Experience modern living in the Brand New Mattamy Soleil Condo. This stunning and rare 1-bedroom plus den 2-bathroom unit boasts 746 square feet (695+ 51 patio) of living space plus upgraded kitchen with quartz countertops, and custom cabinetry, and an island for casual dining. Enjoy 24/7 concierge service, locker and one underground parking space. Also included: smart home technology from Mattamy Homes, allowing direct communication with the concierge, thermostat control, and video security for added peace of mind. Building amenities include a24-hour concierge, lobby lounge, ample visitor parking, a party/meeting room, a gym, yoga studio and a rooftop terrace. Ideal for commuters, this condo provides easy access to Milton GO and major highways such as the 401 and 407. Steps to the Mattamy National Cycling Centre. **** EXTRAS **** Existing Stainless Steel Fridge, Stove And Dishwasher. White Washer Dryer. All Electric Light Fixtures And Window blinds. Garage Dr. Opener & Remotes. Tenant pay all utilities, Tenant Insurance and Rogers Home Internet $65 Monthly. (id:24801)
Property Details
| MLS® Number | W11947838 |
| Property Type | Single Family |
| Community Name | Walker |
| Amenities Near By | Hospital, Public Transit, Schools |
| Community Features | Pet Restrictions |
| Features | Conservation/green Belt, Balcony, Carpet Free |
| Parking Space Total | 1 |
| View Type | View |
Building
| Bathroom Total | 2 |
| Bedrooms Above Ground | 1 |
| Bedrooms Below Ground | 1 |
| Bedrooms Total | 2 |
| Amenities | Security/concierge, Visitor Parking, Storage - Locker |
| Cooling Type | Central Air Conditioning |
| Exterior Finish | Concrete |
| Flooring Type | Laminate |
| Foundation Type | Poured Concrete |
| Heating Type | Forced Air |
| Size Interior | 700 - 799 Ft2 |
| Type | Apartment |
Parking
| Underground |
Land
| Acreage | No |
| Land Amenities | Hospital, Public Transit, Schools |
Rooms
| Level | Type | Length | Width | Dimensions |
|---|---|---|---|---|
| Main Level | Living Room | 3.39 m | 3.32 m | 3.39 m x 3.32 m |
| Main Level | Kitchen | 3.39 m | 2.16 m | 3.39 m x 2.16 m |
| Main Level | Den | 2.22 m | 1.77 m | 2.22 m x 1.77 m |
| Main Level | Primary Bedroom | 2.93 m | 3.05 m | 2.93 m x 3.05 m |
https://www.realtor.ca/real-estate/27859654/203-490-gordon-krantz-avenue-milton-walker-walker
Contact Us
Contact us for more information
Ihab Basha
Broker
www.ihabbasha.com/
www.facebook.com/basharealty
www.linkedin.com/in/ihab-basha-6589262a?trk=hp-identity-name
2575 Dundas Street West
Mississauga, Ontario L5K 2M6
(905) 828-6550
(905) 828-1511





