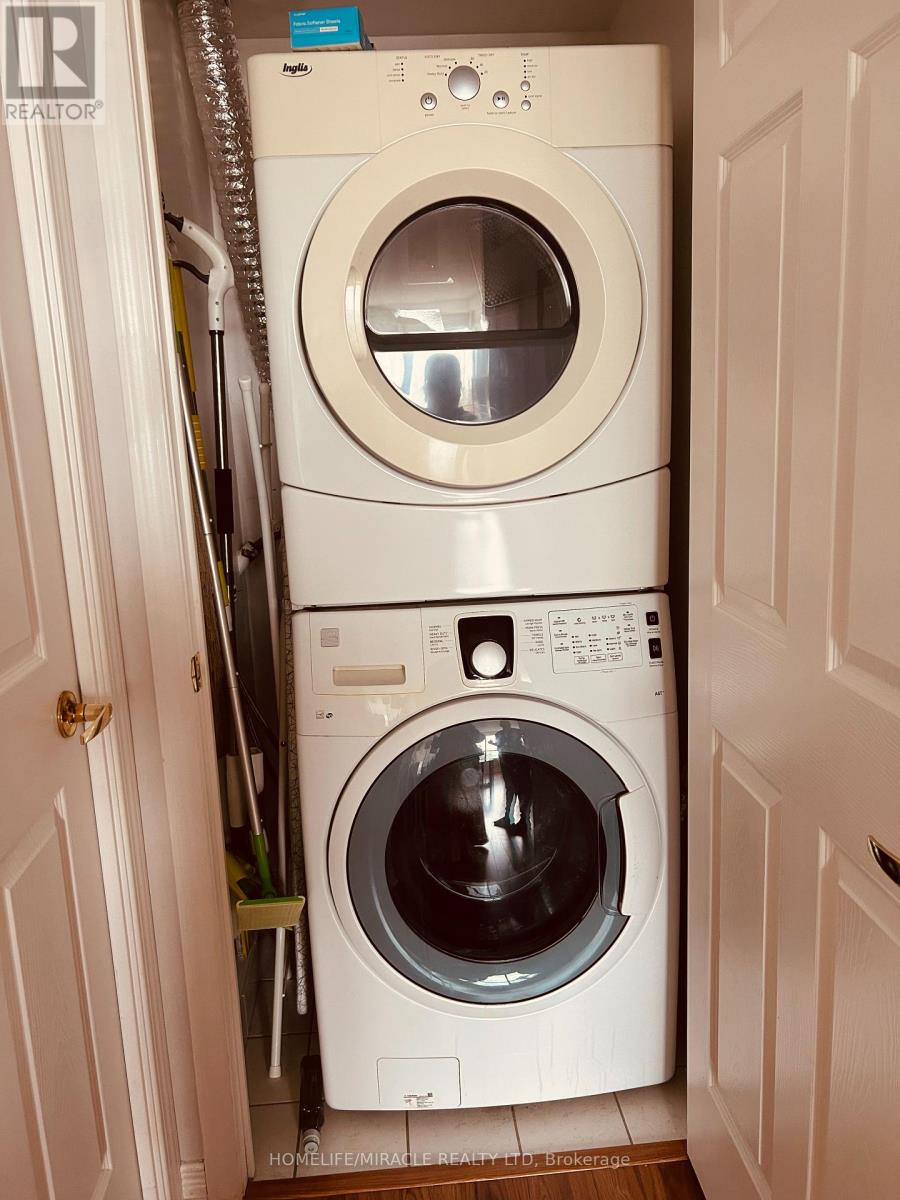203 - 4889 Kimbermount Avenue N Mississauga, Ontario L5M 7R9
$669,999Maintenance, Heat, Electricity, Water, Common Area Maintenance, Parking
$843.34 Monthly
Maintenance, Heat, Electricity, Water, Common Area Maintenance, Parking
$843.34 MonthlyRARELY OFFERED CORNER UNIT SPACIOUS 895 SQ.FT, ONE OF THE BEST LAYOUTS WITH LOTS OF SUNLIGHT AND BRIGHT WITH 2 BED 2 FULL WASHROOMS.GREAT CONDO FOR SINGLES, YOUNG FAMILY DOWNSIZING OR INVESTORS! $$$ SPENT ON UPGRADES: FRESHLY PAINTED, NEW WALKIN CLOSET WITH UPGRADED STORAGE SHELVING.NEW WINDOW BLINDS IN ALL ROOMS.NEWLY INSTALLED LUXURY VINYL FLOORING IN BEDROOMS, NEW THERMOSTAT, SMART LIGHT SWITCHES (WORKS WITH ALEXA & OTHER APPS) NO CARPET IN THE HOUSE. EV CHARGING ENABLED BUILDING AMAZING LOCATION WITH HIGH RANKING SCHOOLS ZONE JOHN FRASER, GONZAGA, CREDIT VALLEY SCHOOLS IN WALKING DISTANCE.CLOSE TO CREDIT VALLEY HOSPITAL, ERIN MILL TOWN CENTRE, SHOPPERS DRUG MART, IQBAL FOODS, MAJOR PUBLIC TRANSPORTATION HWY 403,QEW AND GO STATION AND ALL OTHER AMENITIES.ALL UTILITY INCLUDED IN THE NANCE. UNIT COMES WITH 1 PARKING AND LARGE SIZE LOCKER ROOM.CONDO AMENITIES INCLUDE INDOOR HEATED POOL WITH JACUZZI, SAUNA, NEWLY UPGRADED EXERCISE ROOMS, PARTY ROOMS, BILLIARD TABLES, OUTDOOR TERRACE WITH BBQ **** EXTRAS **** ALL ELECTRICAL LIGHT FIXTURES, S/S FRIDGE, S/S STOVE, B/I MICROVAWE, DISHWASHER, WASHER AND DRYER (id:24801)
Property Details
| MLS® Number | W11947041 |
| Property Type | Single Family |
| Community Name | Central Erin Mills |
| Community Features | Pet Restrictions |
| Features | Balcony |
| Parking Space Total | 1 |
Building
| Bathroom Total | 2 |
| Bedrooms Above Ground | 2 |
| Bedrooms Total | 2 |
| Amenities | Storage - Locker |
| Cooling Type | Central Air Conditioning |
| Exterior Finish | Brick, Concrete |
| Flooring Type | Laminate, Ceramic |
| Heating Fuel | Natural Gas |
| Heating Type | Forced Air |
| Size Interior | 800 - 899 Ft2 |
| Type | Apartment |
Parking
| Underground |
Land
| Acreage | No |
Rooms
| Level | Type | Length | Width | Dimensions |
|---|---|---|---|---|
| Main Level | Living Room | 6.39 m | 3.04 m | 6.39 m x 3.04 m |
| Main Level | Dining Room | 6.39 m | 3.04 m | 6.39 m x 3.04 m |
| Main Level | Kitchen | 2.43 m | 2.16 m | 2.43 m x 2.16 m |
| Main Level | Eating Area | 2.77 m | 1.83 m | 2.77 m x 1.83 m |
| Main Level | Primary Bedroom | 3.38 m | 3.35 m | 3.38 m x 3.35 m |
| Main Level | Bedroom 2 | 3.08 m | 2.44 m | 3.08 m x 2.44 m |
Contact Us
Contact us for more information
Manisha Sunil Mistry
Salesperson
821 Bovaird Dr West #31
Brampton, Ontario L6X 0T9
(905) 455-5100
(905) 455-5110


























