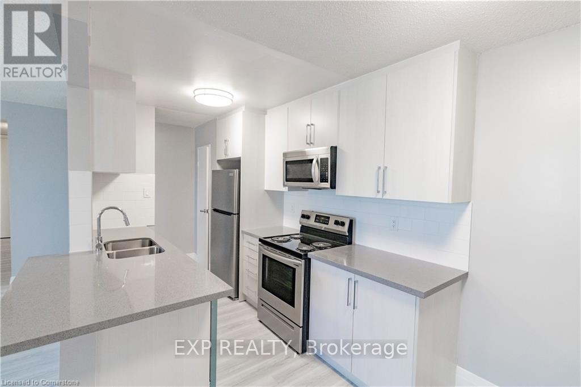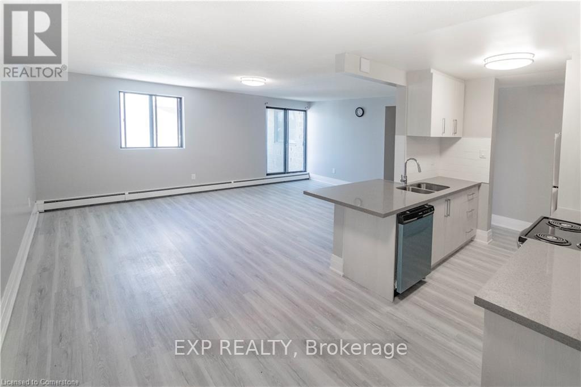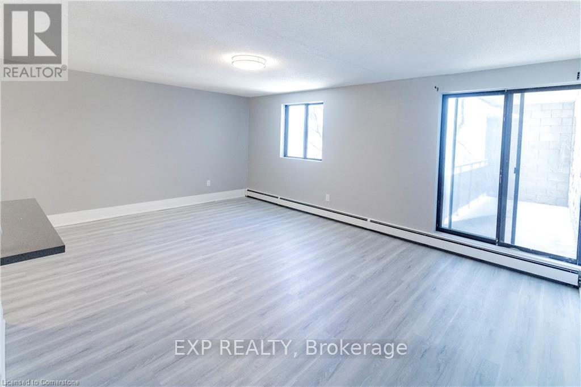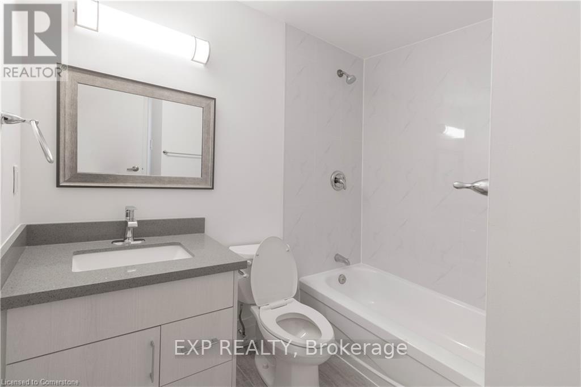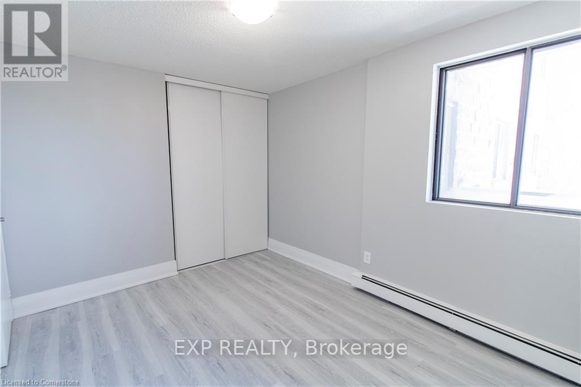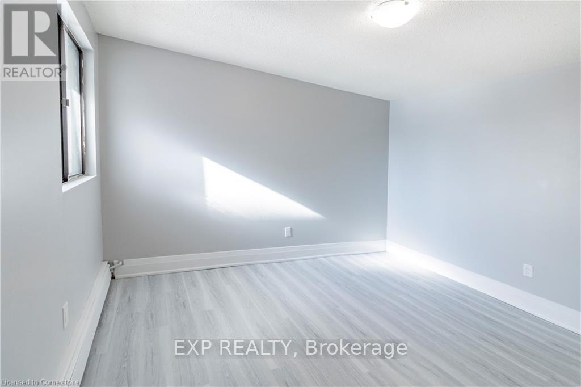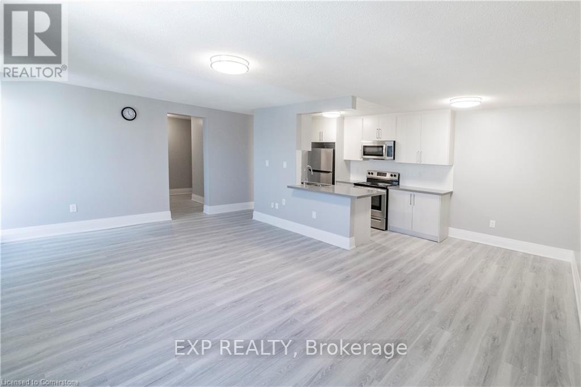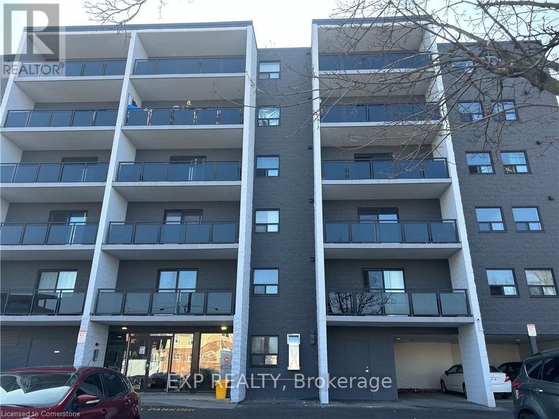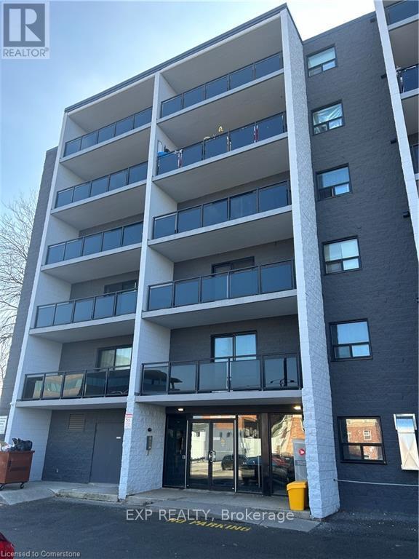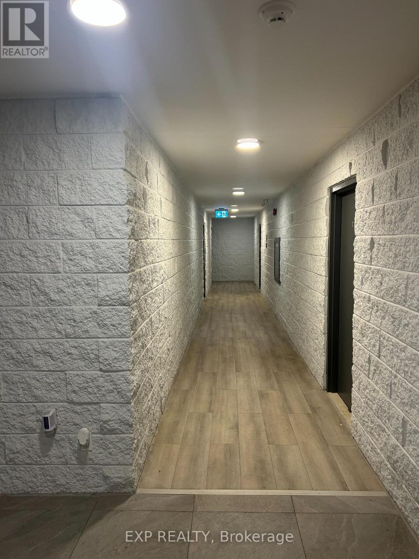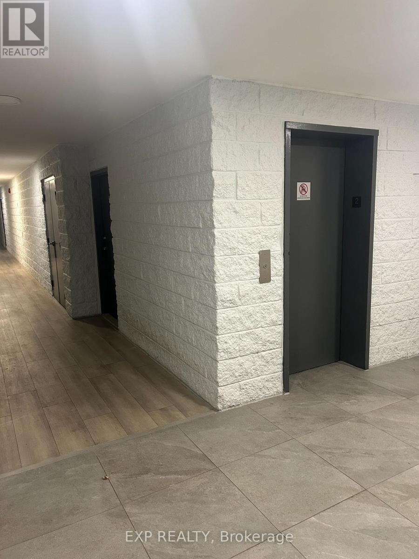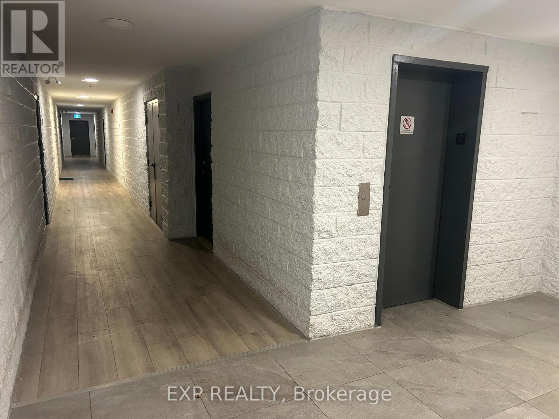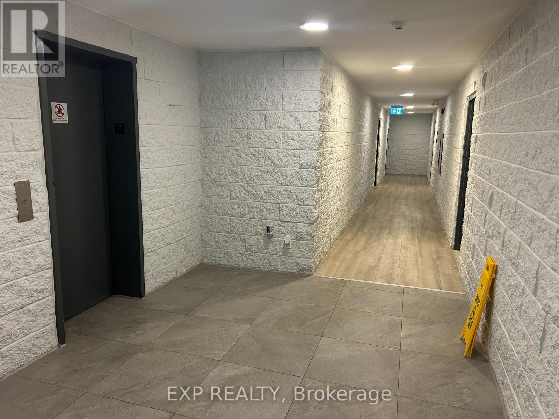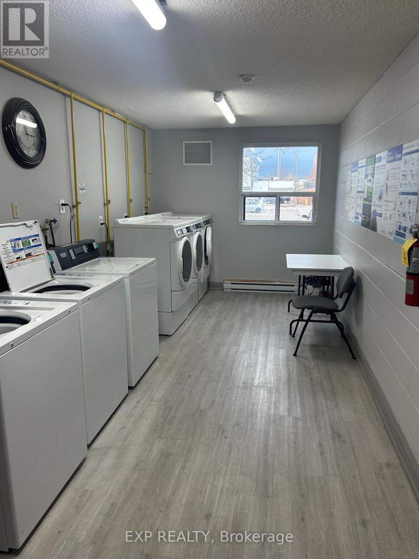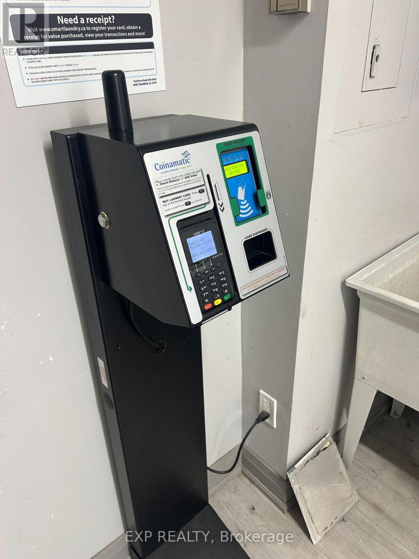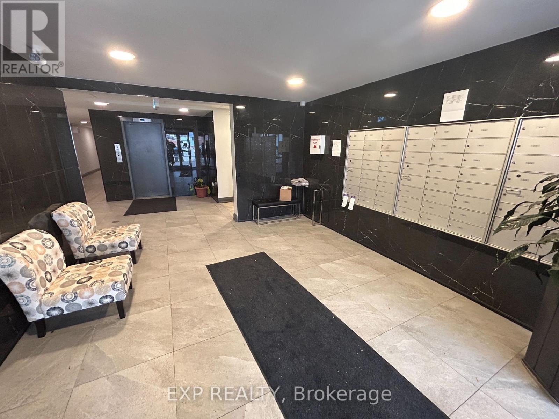203 - 4422 Huron Street Niagara Falls, Ontario L2E 7C8
1 Bedroom
1 Bathroom
700 - 1,100 ft2
None
Baseboard Heaters
$1,795 Monthly
RENOVATED 1 BEDROOM APARTMENT ON THE 2nd FLOOR with an elevator. 1 bedroom with large Closets and Ensuite Storage. Corian Countertops. Large Balcony. The building has 24hr security cameras, Onsite Smart card Laundry, Elevator. Gas radiant heating included. Electricity is extra. Parking available for additional $50 per month. RECEIVE 1 month free and $250 Amazon Gift Card!!! RSA (id:24801)
Property Details
| MLS® Number | X12510836 |
| Property Type | Single Family |
| Community Name | 210 - Downtown |
| Features | Carpet Free, Laundry- Coin Operated |
Building
| Bathroom Total | 1 |
| Bedrooms Above Ground | 1 |
| Bedrooms Total | 1 |
| Age | 31 To 50 Years |
| Basement Type | None |
| Cooling Type | None |
| Exterior Finish | Brick |
| Foundation Type | Concrete |
| Heating Fuel | Natural Gas |
| Heating Type | Baseboard Heaters |
| Size Interior | 700 - 1,100 Ft2 |
| Type | Other |
| Utility Water | Municipal Water |
Parking
| No Garage |
Land
| Acreage | No |
| Sewer | Sanitary Sewer |
Rooms
| Level | Type | Length | Width | Dimensions |
|---|---|---|---|---|
| Upper Level | Bedroom | 3.3528 m | 4.3942 m | 3.3528 m x 4.3942 m |
| Upper Level | Bathroom | 2.1844 m | 2.794 m | 2.1844 m x 2.794 m |
| Upper Level | Kitchen | 2.6162 m | 4.7498 m | 2.6162 m x 4.7498 m |
| Upper Level | Living Room | 6.477 m | 2.7178 m | 6.477 m x 2.7178 m |
Contact Us
Contact us for more information
Tracy Van Leemput
Salesperson
dreamhomesniagara.com/
Exp Realty
4711 Yonge St 10th Flr, 106430
Toronto, Ontario M2N 6K8
4711 Yonge St 10th Flr, 106430
Toronto, Ontario M2N 6K8
(866) 530-7737


