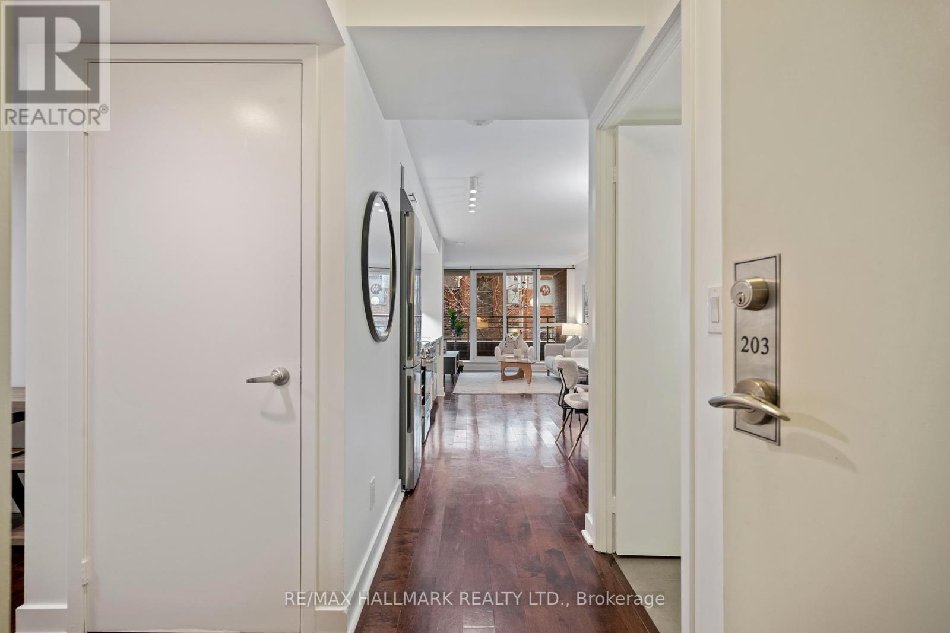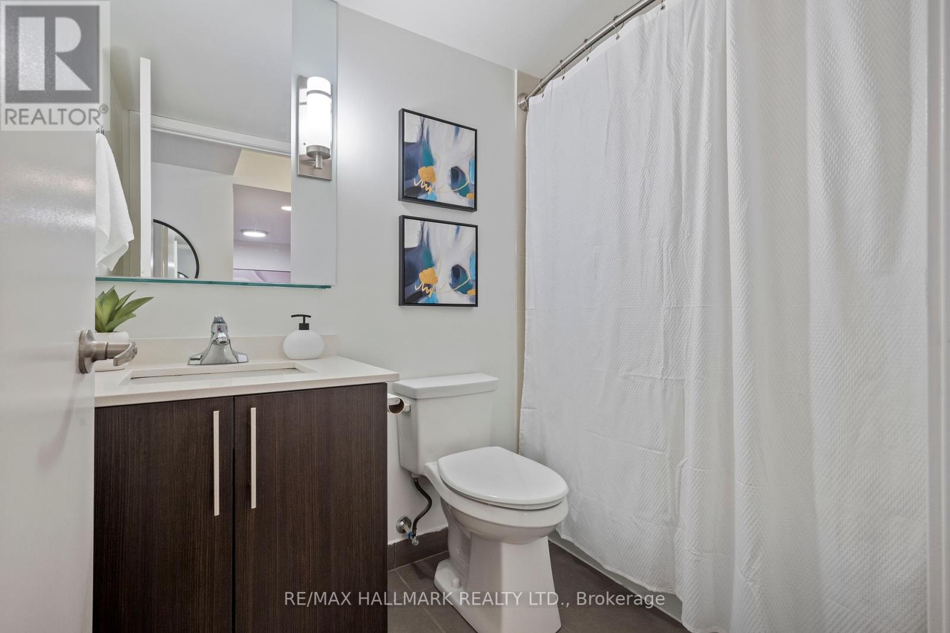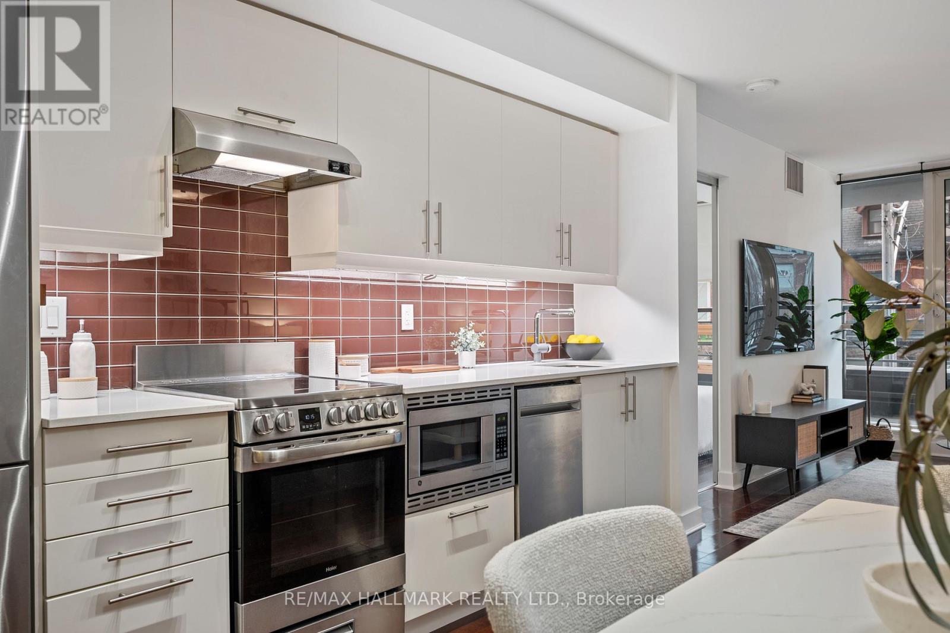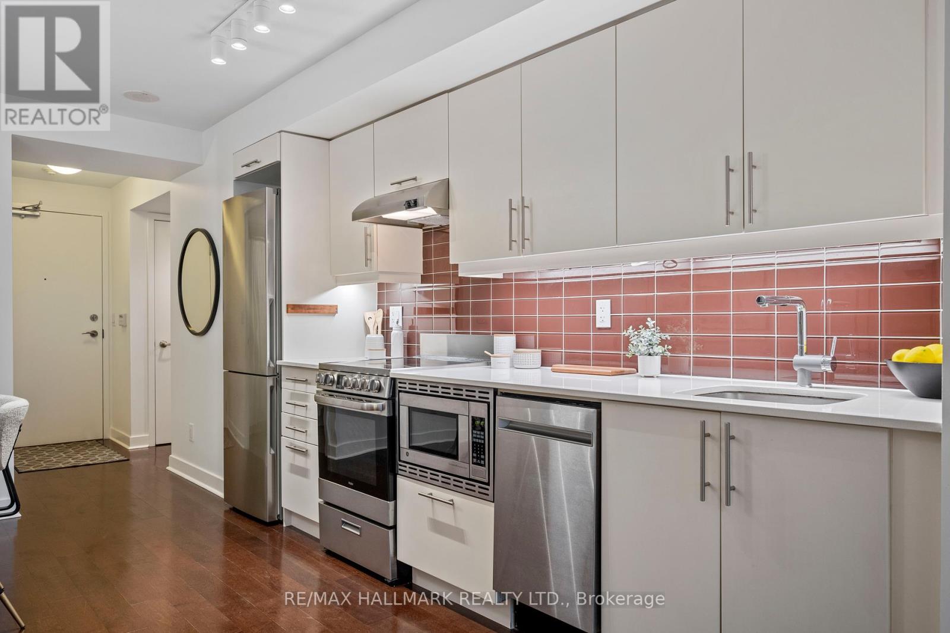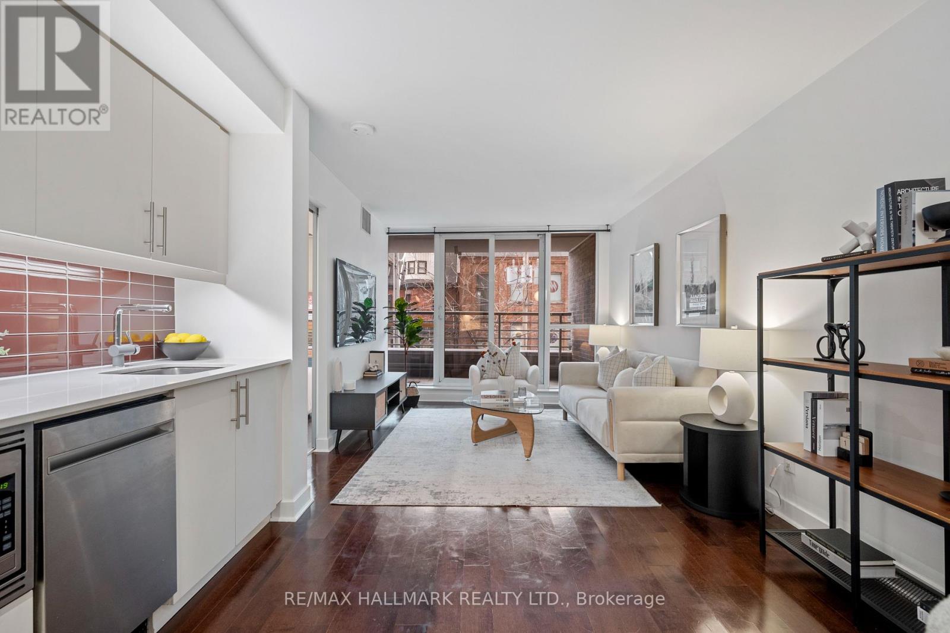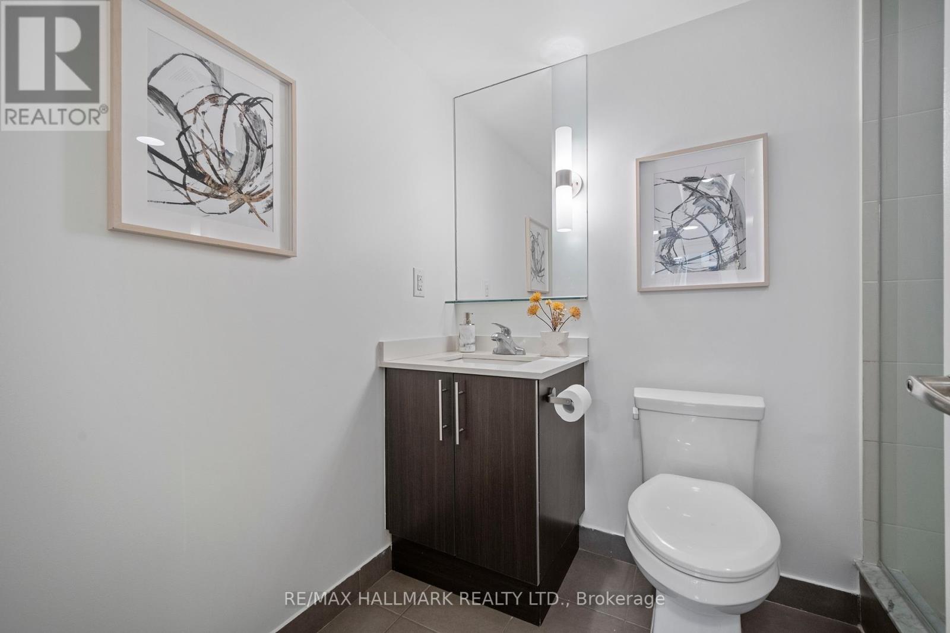203 - 320 Richmond Street E Toronto, Ontario M5A 1P9
$639,500Maintenance, Heat, Insurance, Common Area Maintenance, Water
$603.91 Monthly
Maintenance, Heat, Insurance, Common Area Maintenance, Water
$603.91 MonthlyWelcome to the perfect condo for the hip city dweller, a young couple starting their lives together, an investor, a down-sizer and many more. What makes unit 203 the perfect condo? Where to start! It is one of the most spacious one-bedroom plus den condos downtown. Just under 700sq.ft , the plus one is a legit plus one. Utilize it as an office, add a murphy-bed and use it as a guest room-your choice. The closet space in the primary room consists of 2 oversized double closets and an awesome ensuite. There is a second full bathroom just off the hall entrance. The Balcony is larger than most and features some trees at eye level that host a lovely canopy of leaves for most of the year. Inside you will enjoy an open-concept living/dining/kitchen space that has enough room for a table for 6 and an island if you so choose. There's that much room! The bedroom is large enough for a king-size bed and still enough room to move freely around, with tons of closet space and the ensuite, as mentioned. The kitchen is modern, well appointed and works perfectly with the space. Do you know what else comes with this condo? A double-sized locker that is conveniently located and so easily accessed. Also, a primo parking spot. One of the best features of the unit location is that it is on the 2nd floor so although there are multiple elevators, the stairs are an easy, no-hassle option. The 2nd floor also features the gym - a phenomenal workout/health space, the sauna, billiards room, social room and more. Super convenient and the unit is distanced just enough not to be a distraction. This well-laid-out Downtown condo is close to everything: Fantastic restaurants, shopping, St Lawrence Market, Schools, The DVP, the distillery district, financial district as well as boutique shops, antique stores and theatre. **** EXTRAS **** Pet friendly building. (id:24801)
Property Details
| MLS® Number | C11934977 |
| Property Type | Single Family |
| Community Name | Moss Park |
| Community Features | Pet Restrictions |
| Features | Balcony |
| Parking Space Total | 1 |
| Pool Type | Outdoor Pool |
Building
| Bathroom Total | 2 |
| Bedrooms Above Ground | 1 |
| Bedrooms Below Ground | 1 |
| Bedrooms Total | 2 |
| Amenities | Security/concierge, Exercise Centre, Party Room, Visitor Parking, Storage - Locker |
| Appliances | Blinds, Dishwasher, Dryer, Refrigerator, Stove, Washer, Window Coverings |
| Cooling Type | Central Air Conditioning |
| Exterior Finish | Brick Facing, Concrete |
| Flooring Type | Hardwood |
| Heating Fuel | Natural Gas |
| Heating Type | Forced Air |
| Size Interior | 600 - 699 Ft2 |
| Type | Apartment |
Parking
| Underground |
Land
| Acreage | No |
Rooms
| Level | Type | Length | Width | Dimensions |
|---|---|---|---|---|
| Main Level | Kitchen | 4.1 m | 2.8 m | 4.1 m x 2.8 m |
| Main Level | Living Room | 3.2 m | 3 m | 3.2 m x 3 m |
| Main Level | Dining Room | 4.1 m | 2.8 m | 4.1 m x 2.8 m |
| Main Level | Bedroom | 3.33 m | 2.63 m | 3.33 m x 2.63 m |
| Main Level | Den | 1.8 m | 2.75 m | 1.8 m x 2.75 m |
https://www.realtor.ca/real-estate/27829005/203-320-richmond-street-e-toronto-moss-park-moss-park
Contact Us
Contact us for more information
Robert Archambault
Salesperson
www.offersyoumore.com/
170 Merton St
Toronto, Ontario M4S 1A1
(416) 486-5588
(416) 486-6988





