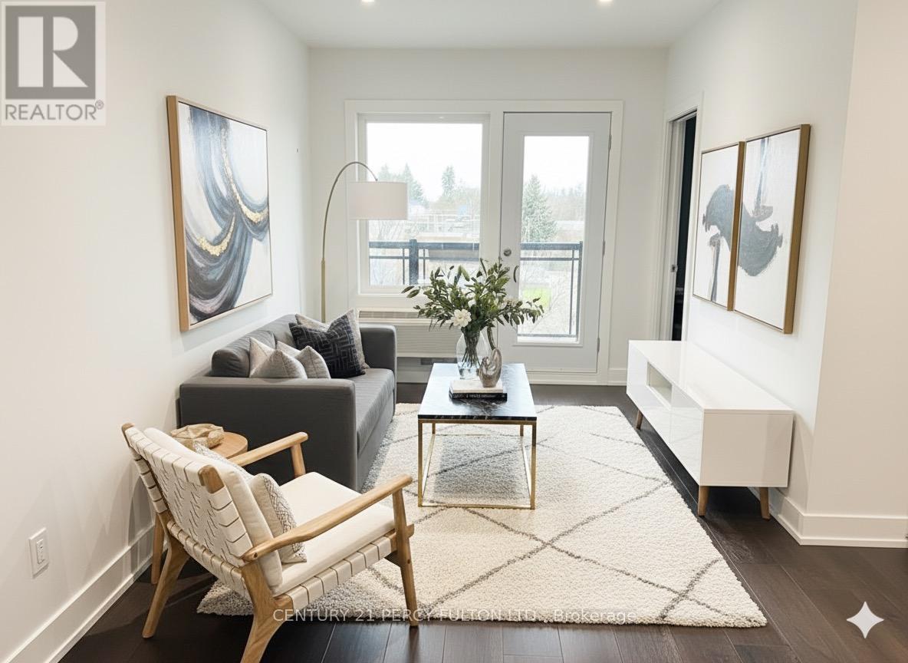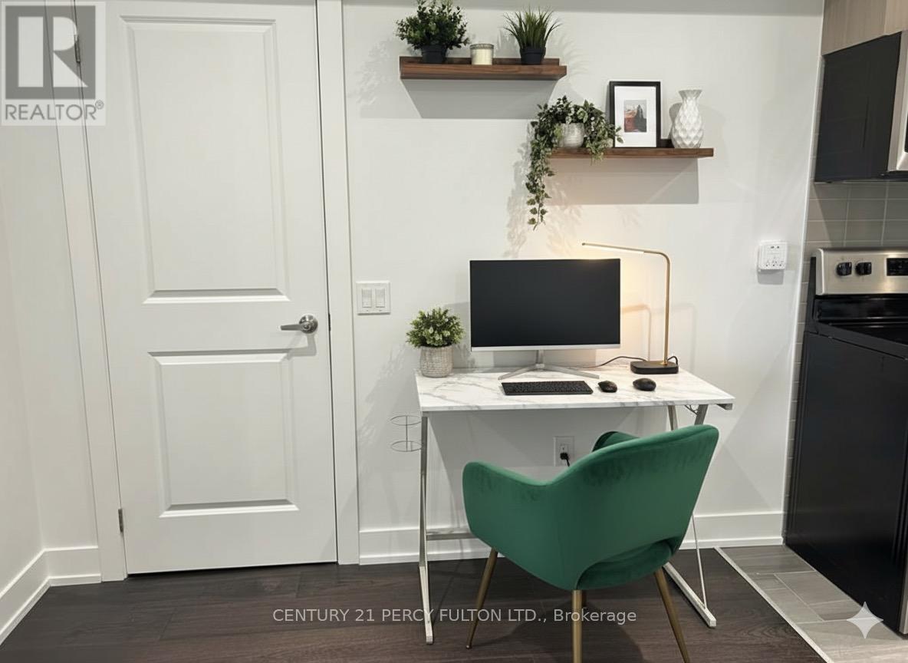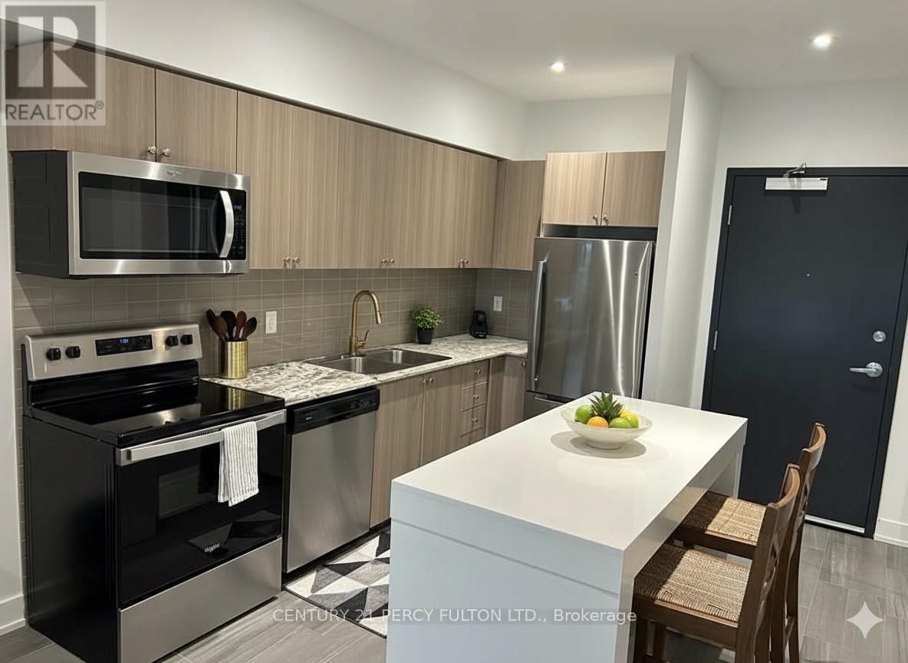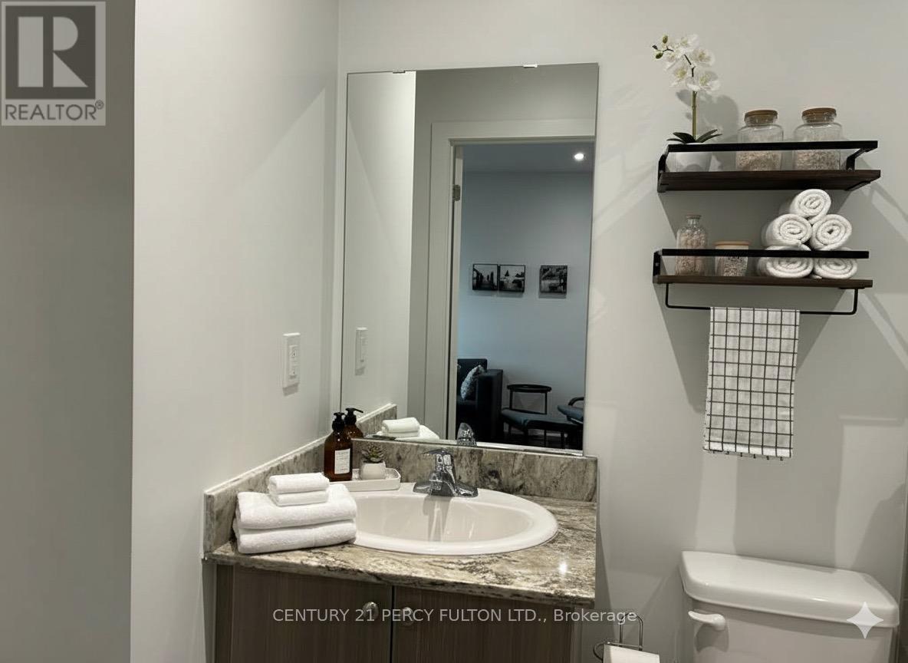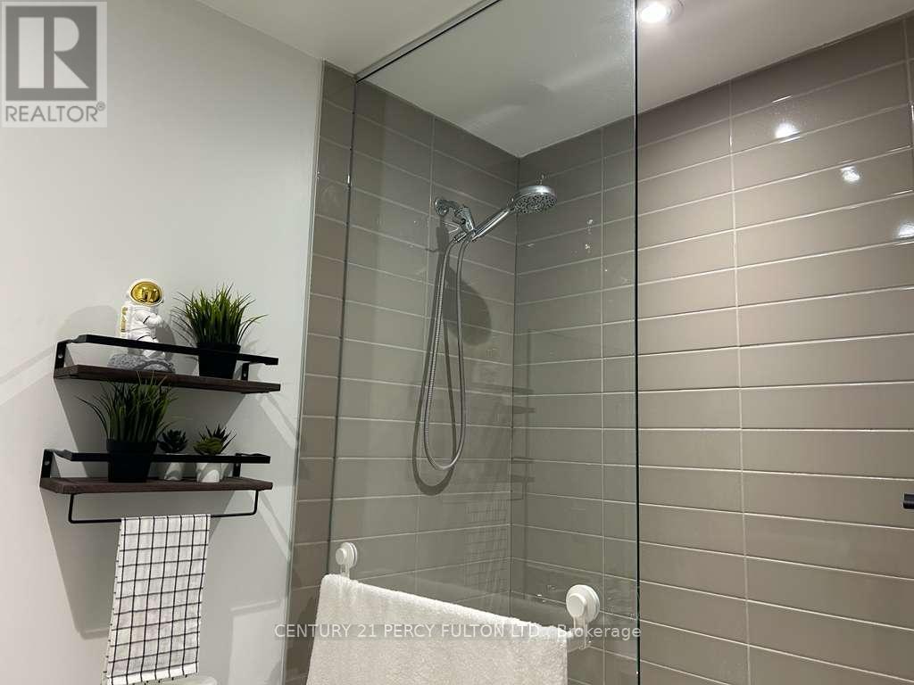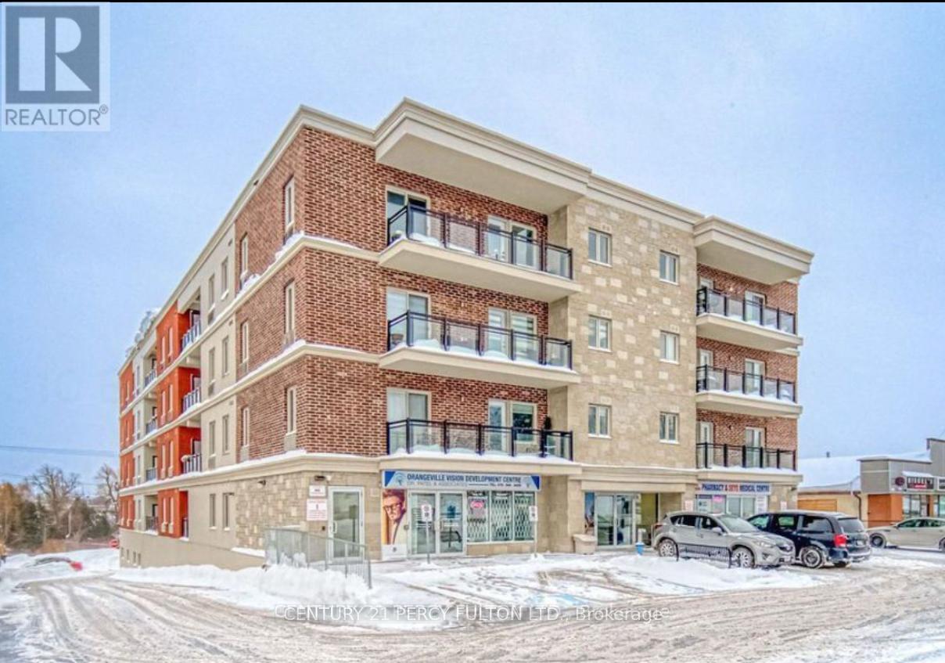203 - 310 Broadway Avenue Orangeville, Ontario L9W 1L3
$399,990Maintenance, Common Area Maintenance, Insurance, Water
$320 Monthly
Maintenance, Common Area Maintenance, Insurance, Water
$320 MonthlyWelcome to 203-310 Broadway, a beautifully upgraded 1-bedroom suite in one of Orangeville's most desirable newer condo buildings. This bright, thoughtfully designed residence combines modern style with effortless convenience-perfect for first-time buyers, professionals, or anyone seeking low-maintenance living in the heart of town. Step inside to an inviting open-concept layout enhanced by wide-plank hardwood flooring, designer potlights, and a generous, naturally lit living space. The upgraded kitchen is a standout feature, showcasing sleek quartz countertops, a functional centre island, and a premium stainless steel appliance package, ideal for cooking, hosting, or simply enjoying a beautiful, move-in ready space. The spacious bedroom offers a quiet retreat, while the elegant bathroom upgrades-including a stylish glass shower door-add a refined, contemporary touch. Enjoy the convenience of in-suite laundry and extend your living area outdoors to a private balcony, perfect for morning coffee or unwinding after a long day. This suite also includes one dedicated parking space and a secure locker, providing practical storage and everyday ease. Located in the heart of Orangeville's vibrant downtown, residents are just steps from boutique shops, cafés, restaurants, trails, and essential amenities. Commuters will appreciate the bus stop right at the building's entrance, making travel simple and efficient. (id:24801)
Property Details
| MLS® Number | W12553888 |
| Property Type | Single Family |
| Community Name | Orangeville |
| Community Features | Pets Allowed With Restrictions |
| Features | Balcony, Carpet Free, In Suite Laundry |
| Parking Space Total | 1 |
Building
| Bathroom Total | 1 |
| Bedrooms Above Ground | 1 |
| Bedrooms Total | 1 |
| Amenities | Storage - Locker |
| Appliances | Dishwasher, Dryer, Microwave, Stove, Washer, Refrigerator |
| Basement Type | None |
| Cooling Type | Wall Unit |
| Exterior Finish | Brick |
| Flooring Type | Hardwood |
| Heating Type | Other |
| Size Interior | 500 - 599 Ft2 |
| Type | Apartment |
Parking
| Underground | |
| Garage |
Land
| Acreage | No |
Rooms
| Level | Type | Length | Width | Dimensions |
|---|---|---|---|---|
| Main Level | Living Room | 5.18 m | 3.2 m | 5.18 m x 3.2 m |
| Main Level | Dining Room | 3.2 m | 2.87 m | 3.2 m x 2.87 m |
| Main Level | Kitchen | 8.72 m | 4.15 m | 8.72 m x 4.15 m |
| Main Level | Bedroom | 3.93 m | 2.8 m | 3.93 m x 2.8 m |
https://www.realtor.ca/real-estate/29113287/203-310-broadway-avenue-orangeville-orangeville
Contact Us
Contact us for more information
Elizabeth Lee Anderson
Salesperson
www.elmandoakrealestate.com/
www.facebook.com/elmoak.realestate
twitter.com/oak_elm
www.linkedin.com/company/elm-oak-real-estate/?viewAsMember=true
2911 Kennedy Road
Toronto, Ontario M1V 1S8
(416) 298-8200
(416) 298-6602
HTTP://www.c21percyfulton.com


