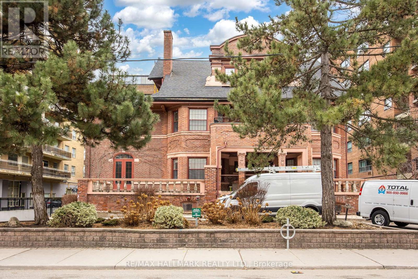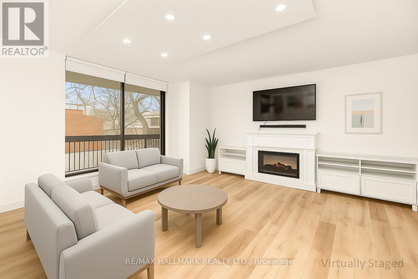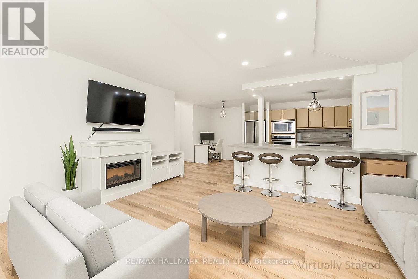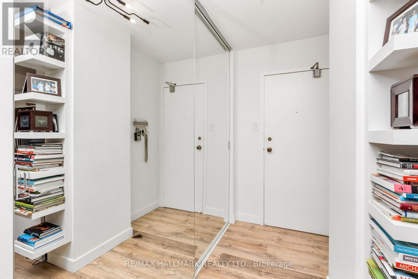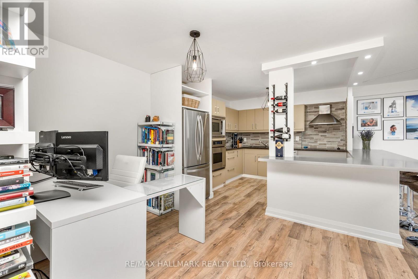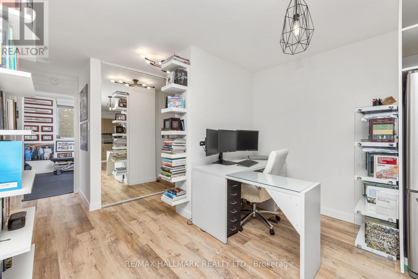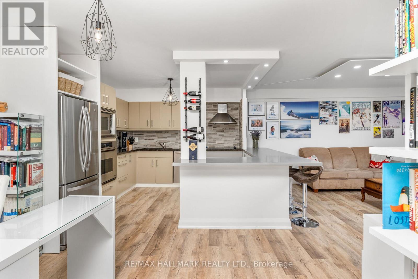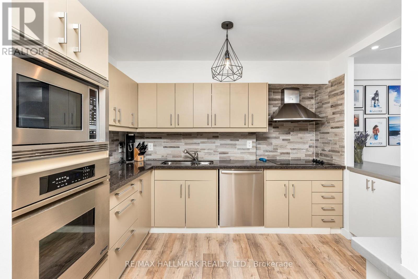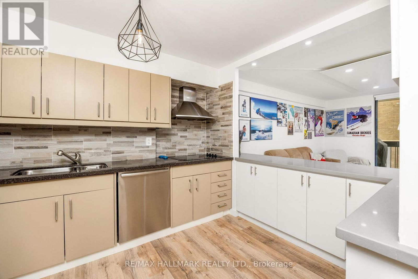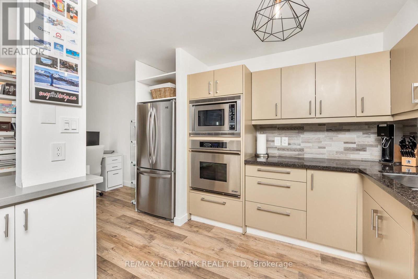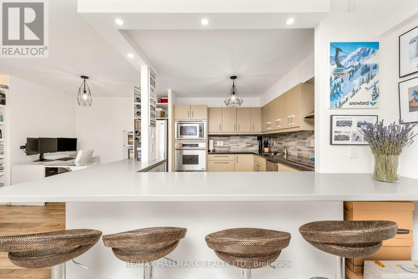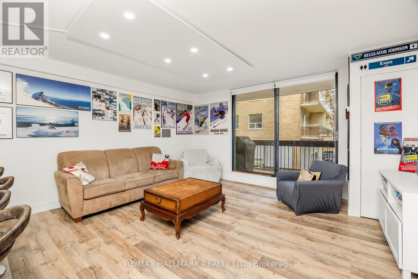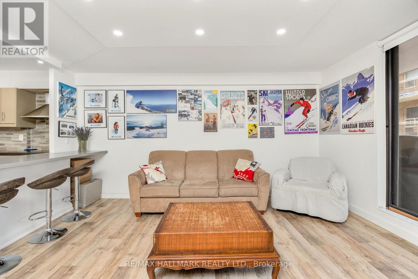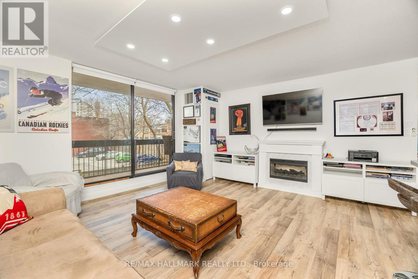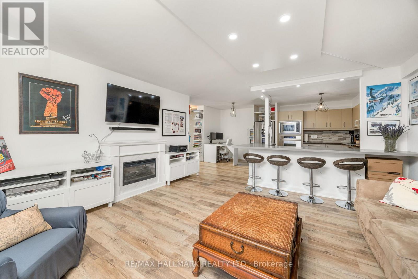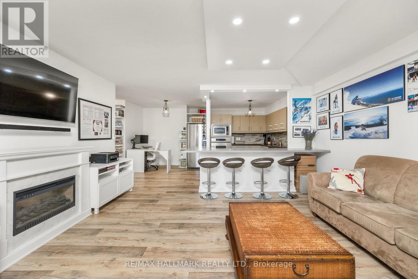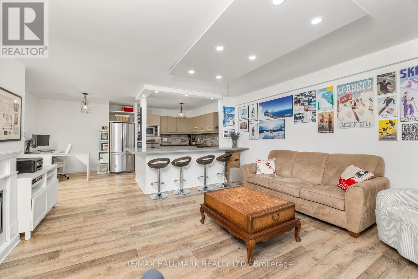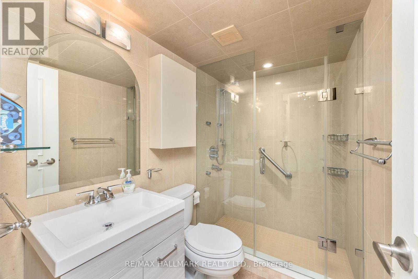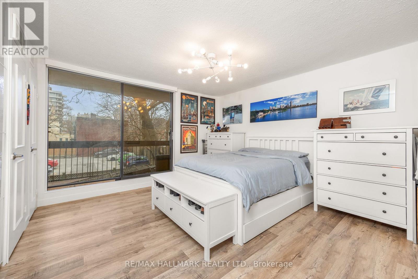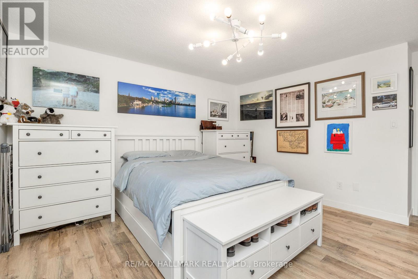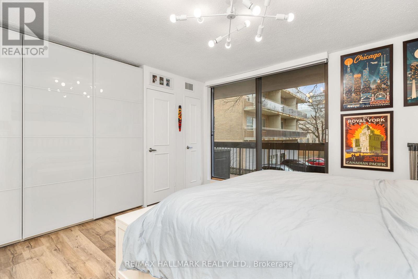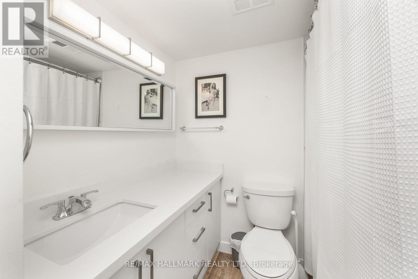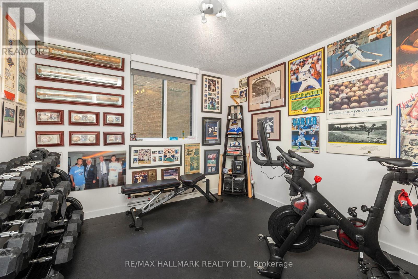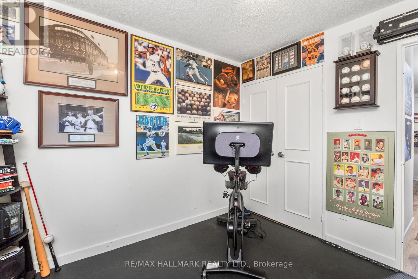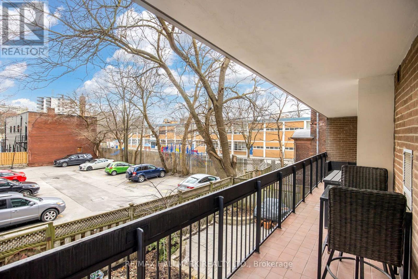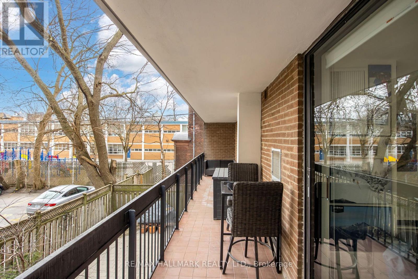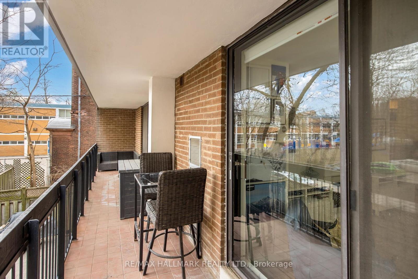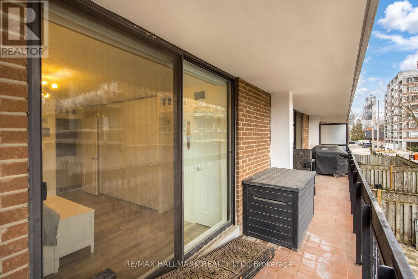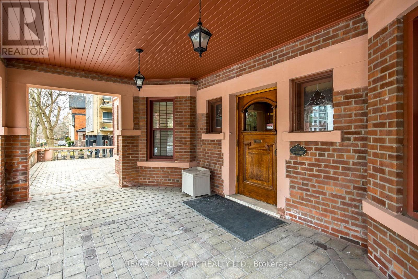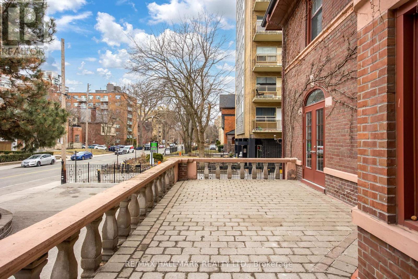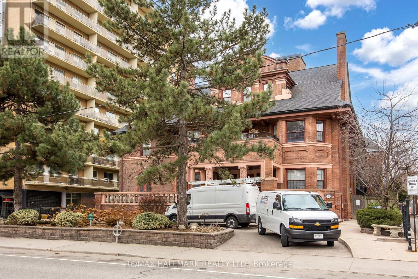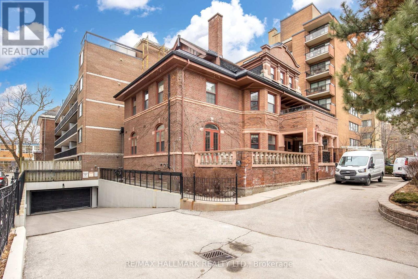203 - 212 St George Street Toronto, Ontario M5R 2N5
$830,000Maintenance, Heat, Electricity, Water, Cable TV, Common Area Maintenance, Insurance, Parking
$1,752.28 Monthly
Maintenance, Heat, Electricity, Water, Cable TV, Common Area Maintenance, Insurance, Parking
$1,752.28 MonthlySpacious 2-bedroom suite in the heart of the Annex, offering over 1100 square feet of bright, open-concept living. Located in a charming 5-storey heritage boutique building, this suite features a south-facing balcony that fills the living, dining, kitchen, and office areas with natural light. The custom kitchen includes ample storage and a generous breakfast bar that comfortably seats six. The primary bedroom offers wall-to-wall closets, a beautiful 4-piece ensuite, and direct access to the 40-foot balcony, which is also accessible from the living room. A second full bathroom with a sleek glass shower enclosure completes the interior. The building includes a rooftop terrace, gym, and sauna. Condo fees are all inclusive, covering electricity, water, heating, cooling, and cable. (id:24801)
Property Details
| MLS® Number | C12414989 |
| Property Type | Single Family |
| Community Name | Annex |
| Community Features | Pet Restrictions |
| Features | Balcony, Laundry- Coin Operated |
| Parking Space Total | 1 |
Building
| Bathroom Total | 2 |
| Bedrooms Above Ground | 2 |
| Bedrooms Total | 2 |
| Appliances | Intercom, Dishwasher, Microwave, Stove, Window Coverings, Refrigerator |
| Cooling Type | Central Air Conditioning |
| Exterior Finish | Brick |
| Flooring Type | Laminate |
| Heating Fuel | Natural Gas |
| Heating Type | Heat Pump |
| Size Interior | 1,000 - 1,199 Ft2 |
| Type | Apartment |
Parking
| Underground | |
| Garage |
Land
| Acreage | No |
Rooms
| Level | Type | Length | Width | Dimensions |
|---|---|---|---|---|
| Flat | Kitchen | 3.48 m | 3.73 m | 3.48 m x 3.73 m |
| Flat | Dining Room | 1.85 m | 3.73 m | 1.85 m x 3.73 m |
| Flat | Living Room | 4.72 m | 4.19 m | 4.72 m x 4.19 m |
| Flat | Primary Bedroom | 4.01 m | 4.47 m | 4.01 m x 4.47 m |
| Flat | Bedroom | 3.1 m | 3.33 m | 3.1 m x 3.33 m |
https://www.realtor.ca/real-estate/28887580/203-212-st-george-street-toronto-annex-annex
Contact Us
Contact us for more information
Chris Cook
Salesperson
(416) 435-8324
www.halyardgroup.ca/
www.facebook.com/chriscook.halyardgroup
www.linkedin.com/in/halyardgroup-chriscook
630 Danforth Ave
Toronto, Ontario M4K 1R3
(416) 462-1888
(416) 462-3135
David Ferris
Salesperson
halyardgroup.ca/
www.facebook.com/dave.ferris.102
630 Danforth Ave
Toronto, Ontario M4K 1R3
(416) 462-1888
(416) 462-3135


