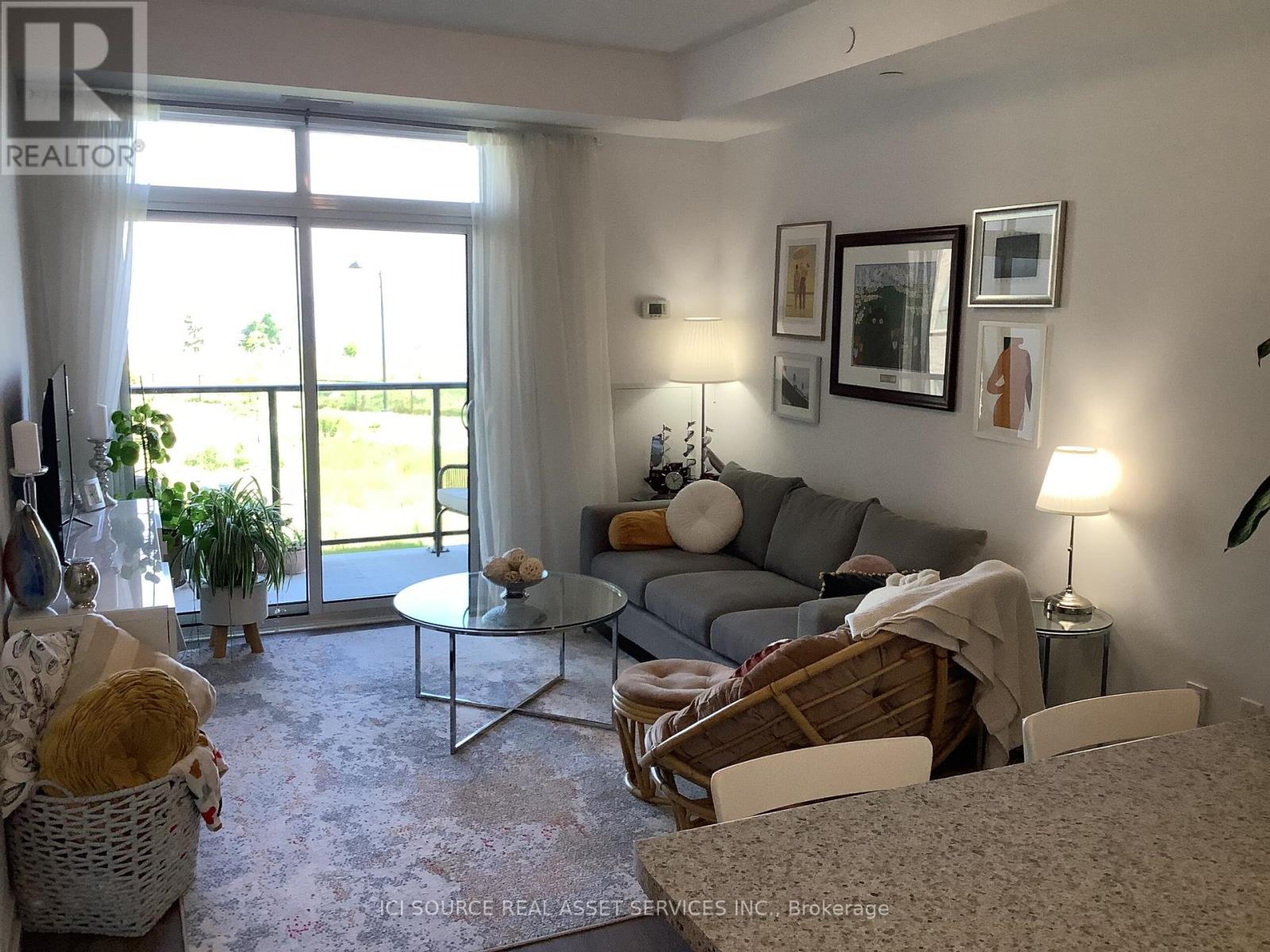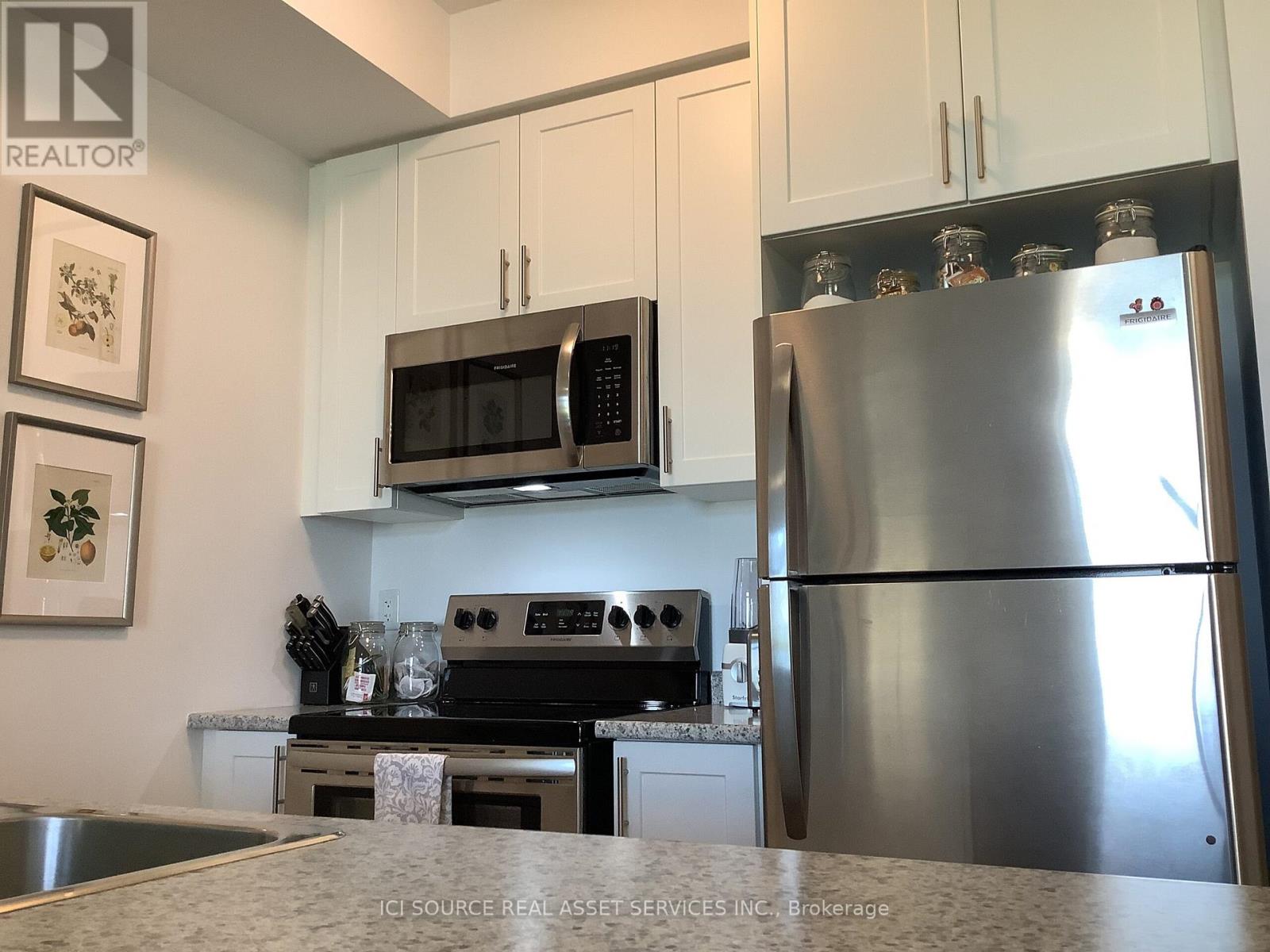203 - 101 Shoreview Place Hamilton, Ontario L8E 0K2
$545,000Maintenance, Common Area Maintenance, Insurance, Parking
$522 Monthly
Maintenance, Common Area Maintenance, Insurance, Parking
$522 MonthlyImmaculate, bright, convenient and amazing views. This 1 bed + den carpet-free unit is spotless and shows pride of ownership. Stainless appliances, in-suite laundry, walk-in closet. Perfectly placed in the building - close proximity to elevators, stairwells, and same-floor storage locker. The parking space is also close to elevators and stairs, and is easy to drive into and out of with minimal turning. Enjoy the peace and quiet while you take in the unobstructed lake views from the bedroom and balcony. Building amenities include bike storage, roof-top patio, gym and party room. Close proximity to shopping (Walmart, Costco, numerous grocery stores), transit (new Confederation GO station), and highways (QEW, Red Hill). Checkout the beach and walking trails. Flexible possession. 48hrs irrevoc. required for offers. **** EXTRAS **** *For Additional Property Details Click The Brochure Icon Below* (id:24801)
Property Details
| MLS® Number | X9510646 |
| Property Type | Single Family |
| Community Name | Stoney Creek |
| CommunityFeatures | Pet Restrictions |
| Features | Balcony, Carpet Free, In Suite Laundry |
| ParkingSpaceTotal | 1 |
| ViewType | Direct Water View |
| WaterFrontType | Waterfront |
Building
| BathroomTotal | 1 |
| BedroomsAboveGround | 1 |
| BedroomsBelowGround | 1 |
| BedroomsTotal | 2 |
| Amenities | Exercise Centre, Party Room, Visitor Parking, Storage - Locker |
| Appliances | Dryer, Microwave, Refrigerator, Stove, Washer |
| CoolingType | Central Air Conditioning |
| ExteriorFinish | Stone |
| FireProtection | Security System |
| FireplacePresent | Yes |
| HeatingType | Forced Air |
| SizeInterior | 599.9954 - 698.9943 Sqft |
| Type | Apartment |
Parking
| Underground |
Land
| Acreage | No |
Rooms
| Level | Type | Length | Width | Dimensions |
|---|---|---|---|---|
| Main Level | Bedroom | 3.7 m | 3 m | 3.7 m x 3 m |
| Main Level | Den | 2.4 m | 2 m | 2.4 m x 2 m |
| Main Level | Kitchen | 2.3 m | 2.4 m | 2.3 m x 2.4 m |
| Main Level | Living Room | 3.3 m | 4.5 m | 3.3 m x 4.5 m |
Interested?
Contact us for more information
James Tasca
Broker of Record















