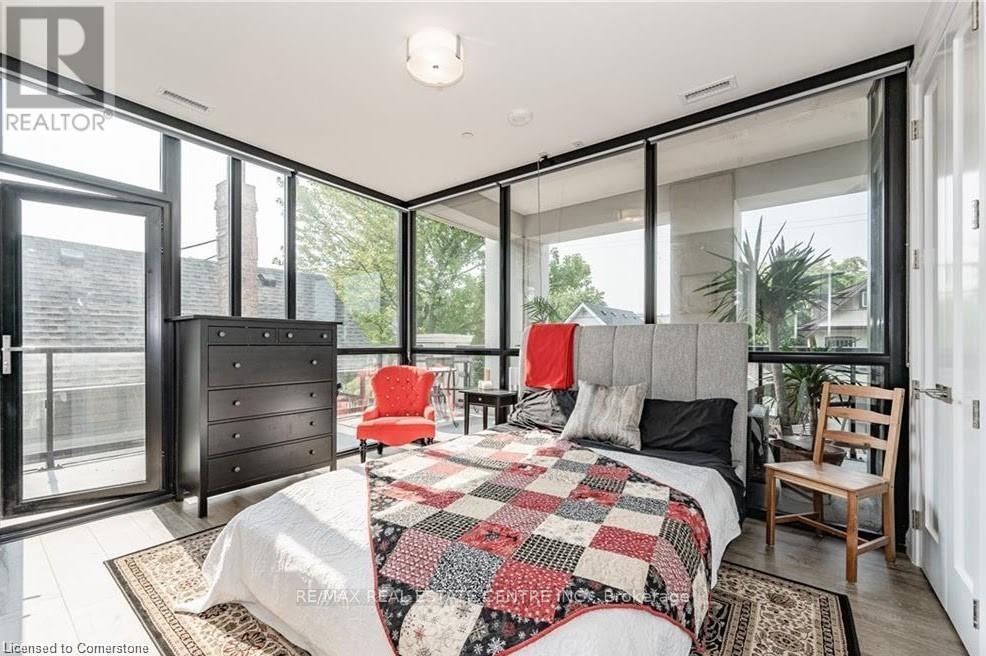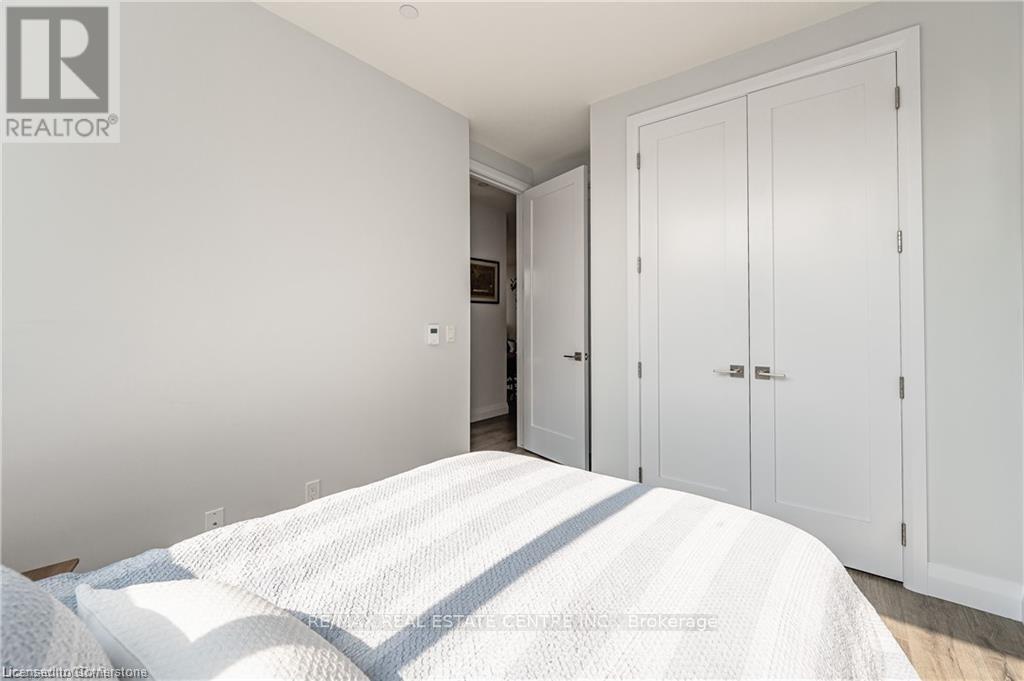203 - 101 Locke Street Hamilton, Ontario L8P 4A6
$3,150 Monthly
Experience luxury living in the heart of Hamilton West with this exclusive corner suite in one of the city's most sought-after boutique condominiums. Located in the vibrant Locke Street neighborhood, you'll be steps away from trendy cafes, shops, restaurants, and just a short distance from St. Josephs Hospital, McMaster University, schools, and golf courses. This unique "Gold Coast" model features a spacious 1,077 sq. ft. interior, thoughtfully upgraded for modern comfort, and a 345 sq. ft. private L-shaped balcony accessible from both the living room and master bedroom. The stunning 7th-floor rooftop terrace offers outdoor lounges with a fireplace, bar, grilling stations, and a yoga deck, perfect for year-round enjoyment. Additional indoor amenities include a lounge, dining and game areas, as well as an exercise room and steam room. This one-of-a-kind suite is the only layout of its kind in the building, making it a rare opportunity for those looking for a truly exceptional home. (id:24801)
Property Details
| MLS® Number | X11929218 |
| Property Type | Single Family |
| Community Name | Kirkendall |
| Community Features | Pet Restrictions |
| Features | In Suite Laundry |
| Parking Space Total | 1 |
Building
| Bathroom Total | 2 |
| Bedrooms Above Ground | 2 |
| Bedrooms Total | 2 |
| Amenities | Party Room, Exercise Centre, Storage - Locker |
| Appliances | Water Softener, Garage Door Opener Remote(s), Intercom, Water Heater |
| Cooling Type | Central Air Conditioning |
| Exterior Finish | Stone |
| Heating Fuel | Natural Gas |
| Heating Type | Forced Air |
| Size Interior | 1,000 - 1,199 Ft2 |
| Type | Apartment |
Parking
| Underground |
Land
| Acreage | No |
Rooms
| Level | Type | Length | Width | Dimensions |
|---|---|---|---|---|
| Main Level | Kitchen | 3.05 m | 2.74 m | 3.05 m x 2.74 m |
| Main Level | Living Room | 6.15 m | 4.27 m | 6.15 m x 4.27 m |
| Main Level | Dining Room | 2.82 m | 3.35 m | 2.82 m x 3.35 m |
| Main Level | Primary Bedroom | 3.23 m | 3.91 m | 3.23 m x 3.91 m |
| Main Level | Bathroom | 1.15 m | 1.16 m | 1.15 m x 1.16 m |
| Main Level | Bedroom 2 | 2.74 m | 3.12 m | 2.74 m x 3.12 m |
| Main Level | Bathroom | 1.15 m | 1.15 m | 1.15 m x 1.15 m |
https://www.realtor.ca/real-estate/27815611/203-101-locke-street-hamilton-kirkendall-kirkendall
Contact Us
Contact us for more information
Kayla Danielle Kozierowski
Salesperson
www.getkozie.com/
www.facebook.com/getkozie
345 Steeles Ave East Suite B
Milton, Ontario L9T 3G6
(905) 878-7777



















