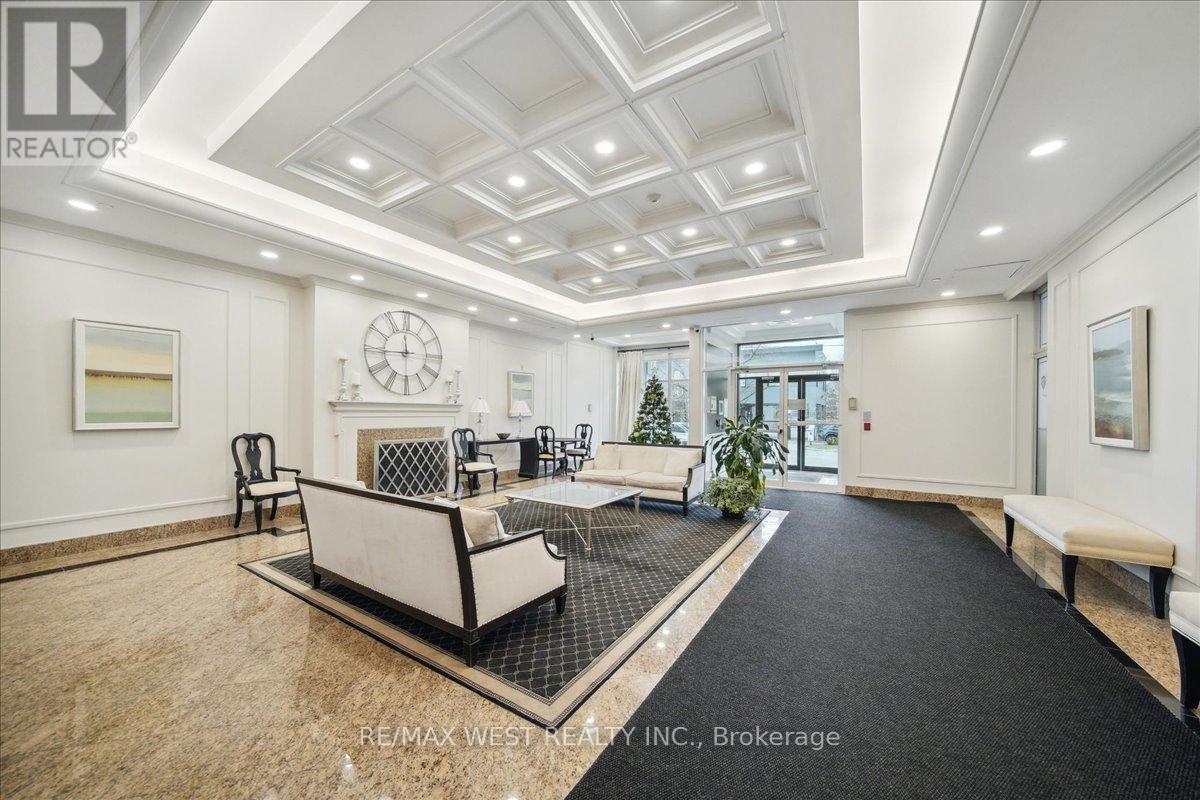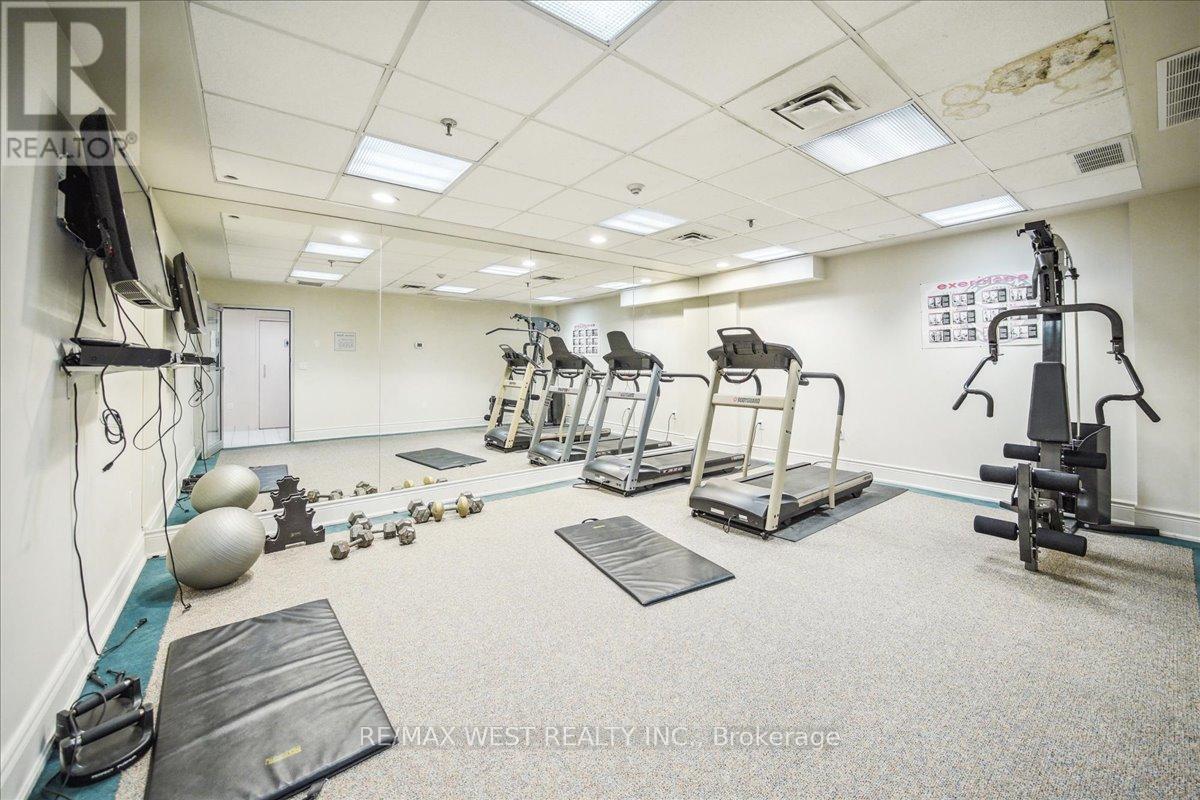203 - 1 Hycrest Avenue Toronto, Ontario M2N 6V8
$585,000Maintenance, Heat, Common Area Maintenance, Insurance, Water, Parking
$477.65 Monthly
Maintenance, Heat, Common Area Maintenance, Insurance, Water, Parking
$477.65 MonthlyWelcome to this bright and spacious updated condo located in a highly sought after area of North York. Featuring 1 bedroom 1 washroom with a large terrace. East facing unit providing plenty of natural light. Generous sized functional kitchen with granite counter, tiled backsplash and modern stainless steel appliances. Spacious bedroom with walk-in closet. Newer vinyl flooring through out. Crown moulding. Entertain and relax on a rare 19ft deep terrace. Conveniently located near many amenities: Easy Access to Hwy401, Transit (TTC/Subway), Bayview Village Mall, boutique shops, restaurants and more. This is a must see!! **** EXTRAS **** One locker and parking included. (id:24801)
Property Details
| MLS® Number | C11892151 |
| Property Type | Single Family |
| Community Name | Willowdale East |
| AmenitiesNearBy | Park, Public Transit, Schools |
| CommunityFeatures | Pet Restrictions |
| Features | Carpet Free |
| ParkingSpaceTotal | 1 |
Building
| BathroomTotal | 1 |
| BedroomsAboveGround | 1 |
| BedroomsTotal | 1 |
| Amenities | Recreation Centre, Exercise Centre, Sauna, Visitor Parking, Storage - Locker |
| Appliances | Dishwasher, Dryer, Refrigerator, Stove, Washer, Window Coverings |
| CoolingType | Central Air Conditioning |
| ExteriorFinish | Concrete |
| FlooringType | Tile, Vinyl |
| HeatingFuel | Natural Gas |
| HeatingType | Forced Air |
| SizeInterior | 599.9954 - 698.9943 Sqft |
| Type | Apartment |
Parking
| Underground |
Land
| Acreage | No |
| LandAmenities | Park, Public Transit, Schools |
Rooms
| Level | Type | Length | Width | Dimensions |
|---|---|---|---|---|
| Main Level | Kitchen | 3.03 m | 2.32 m | 3.03 m x 2.32 m |
| Main Level | Living Room | 5.55 m | 3.06 m | 5.55 m x 3.06 m |
| Main Level | Dining Room | 5.55 m | 3.06 m | 5.55 m x 3.06 m |
| Main Level | Primary Bedroom | 4.61 m | 2.8 m | 4.61 m x 2.8 m |
Interested?
Contact us for more information
Frank Leo
Broker











