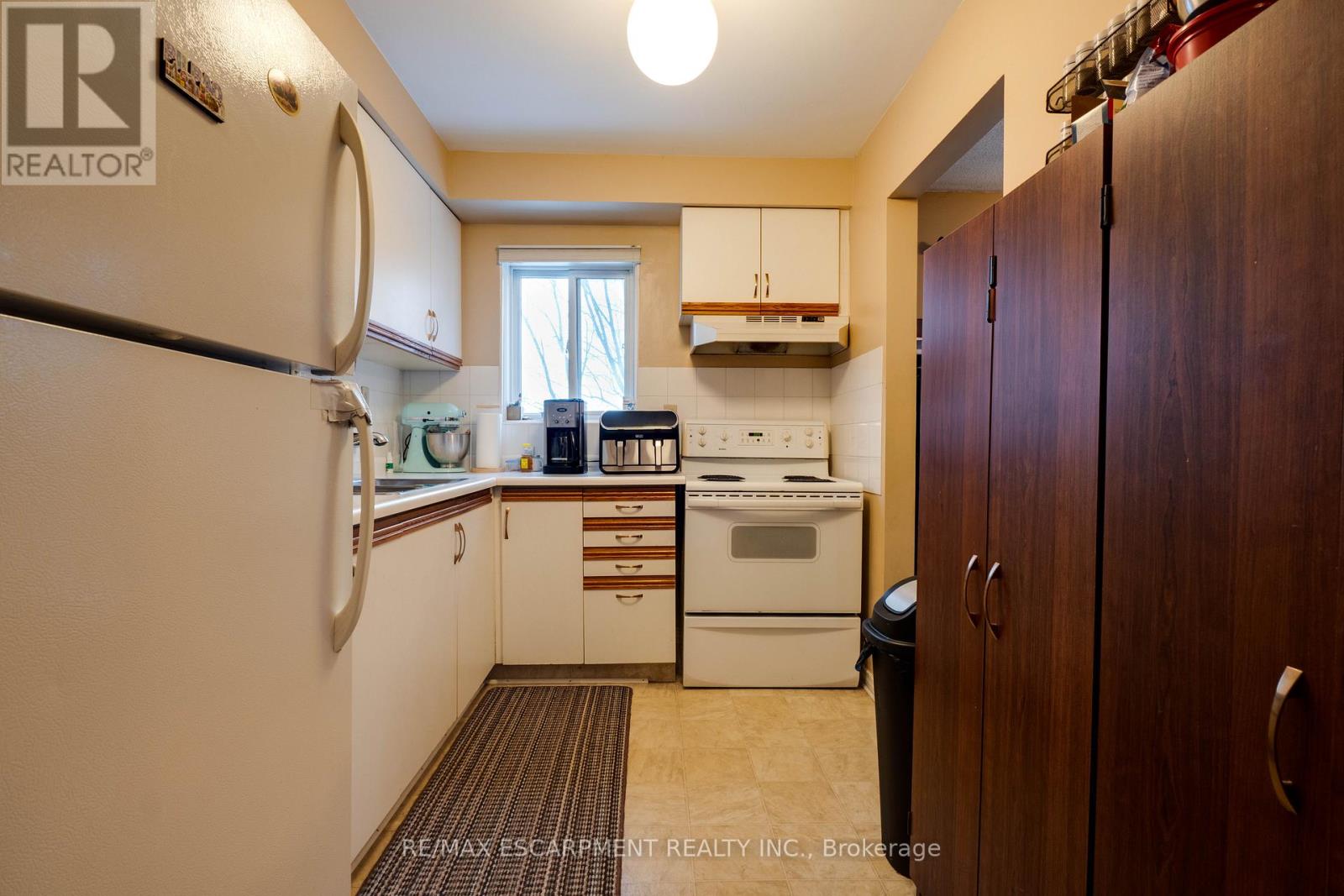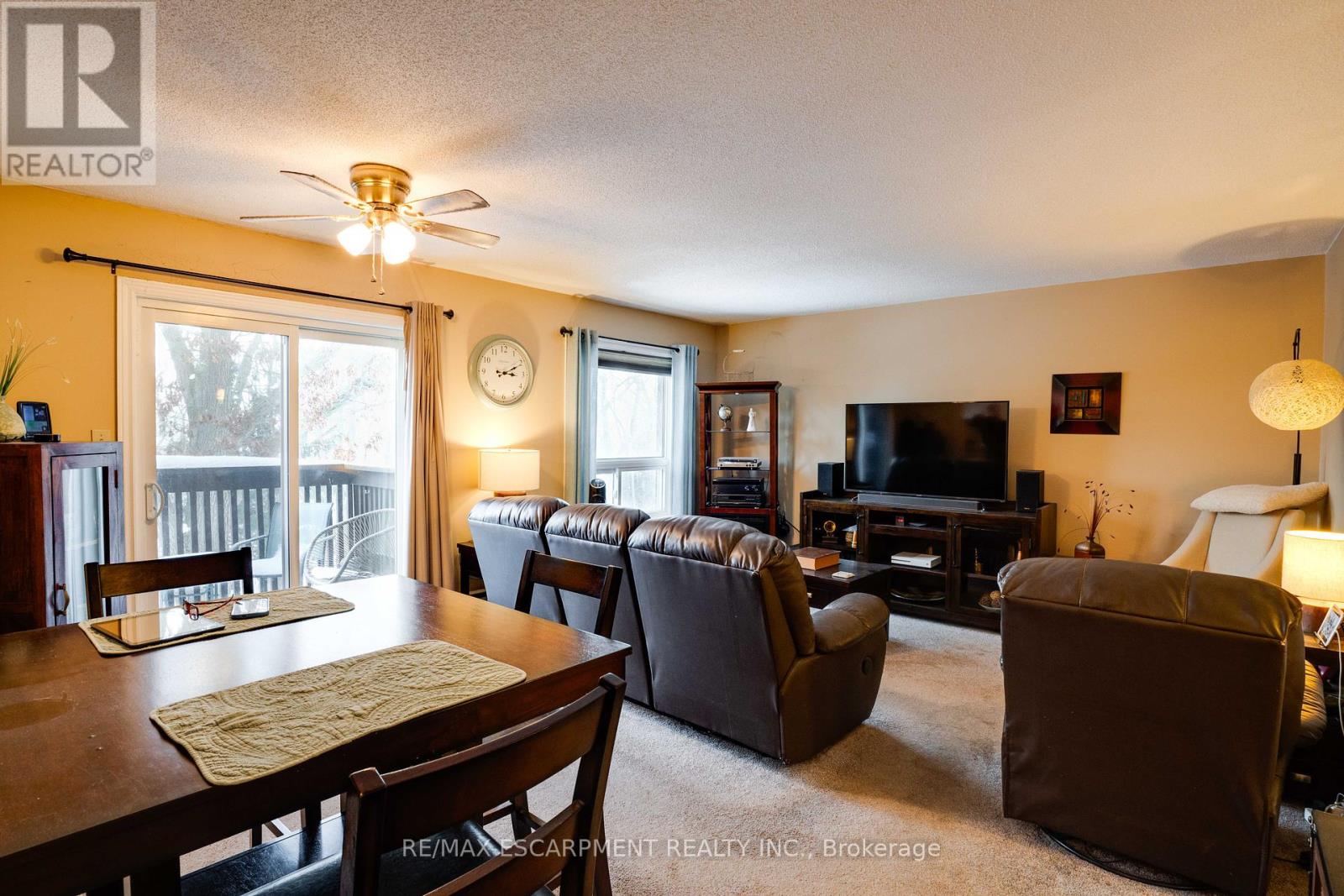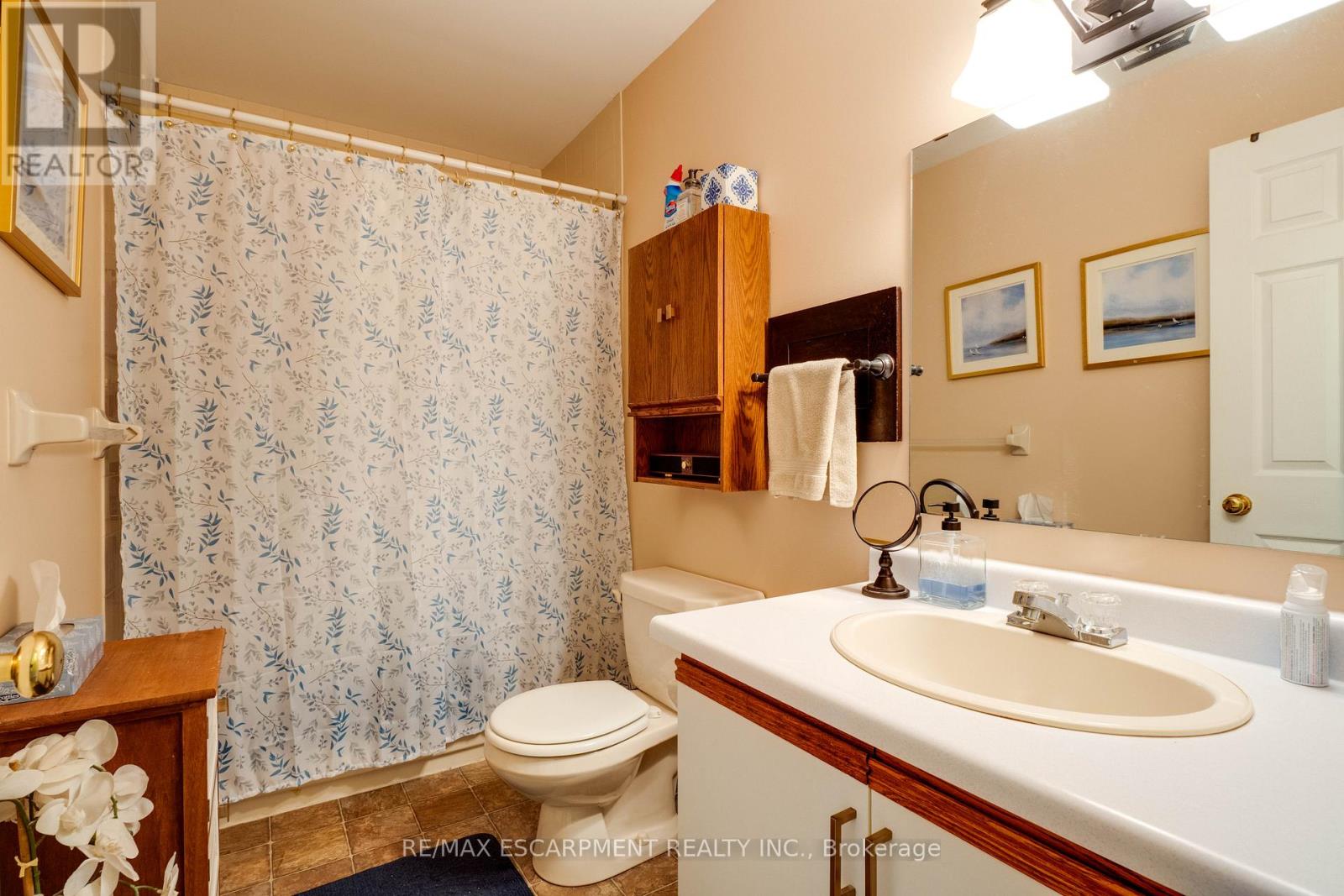202c - 213 Sydenham Street Brant, Ontario N3R 3Z6
2 Bedroom
1 Bathroom
800 - 899 ft2
Baseboard Heaters
$399,900Maintenance, Water, Insurance, Parking
$354 Monthly
Maintenance, Water, Insurance, Parking
$354 MonthlyBrantford's Best kept Condominium Secret...Welcome to 213 Sydenham Street where peace and quiet and affordability meet. Are you ready to enjoy condo living and still have amazing outdoor living space? Wonderful park-like lot, balcony overlooking a ravine, two bedroom, one bath unit. Designated parking close to unit allows for peace of mind, and access to front door coming in and out. Super convenient. (id:24801)
Property Details
| MLS® Number | X11929733 |
| Property Type | Single Family |
| Community Name | Brantford Twp |
| Community Features | Pet Restrictions |
| Features | Balcony, Laundry- Coin Operated |
| Parking Space Total | 1 |
Building
| Bathroom Total | 1 |
| Bedrooms Above Ground | 2 |
| Bedrooms Total | 2 |
| Appliances | Refrigerator, Stove |
| Exterior Finish | Brick |
| Heating Fuel | Electric |
| Heating Type | Baseboard Heaters |
| Size Interior | 800 - 899 Ft2 |
| Type | Apartment |
Land
| Acreage | No |
| Zoning Description | R1b, R1c, R4a-3, R4b (50u/2h) |
Contact Us
Contact us for more information
Rob Avery
Broker
RE/MAX Escarpment Realty Inc.
109 Portia Drive Unit 4c
Ancaster, Ontario L9G 0E8
109 Portia Drive Unit 4c
Ancaster, Ontario L9G 0E8
(905) 304-3303



























