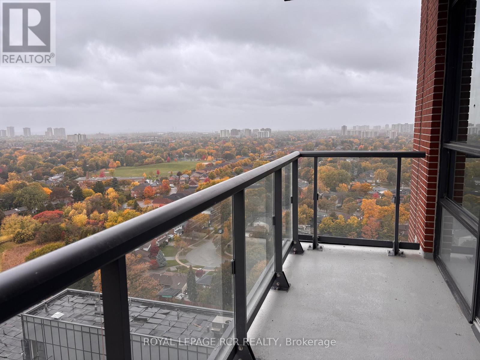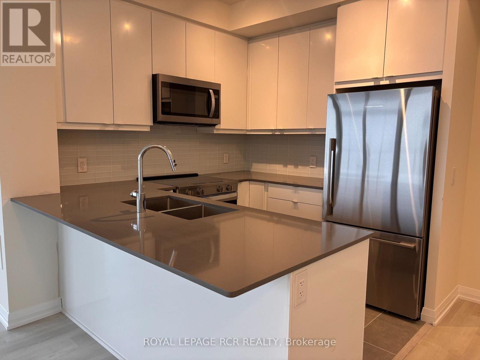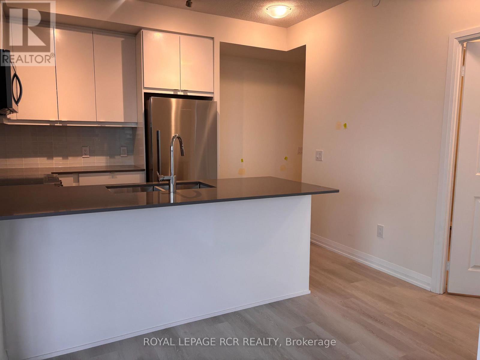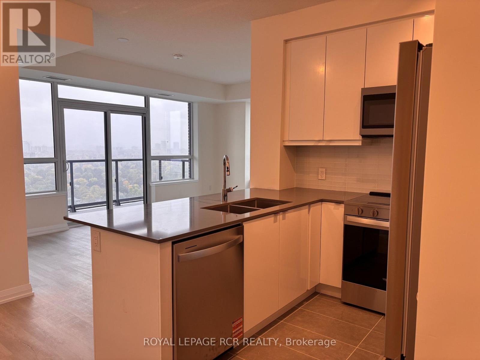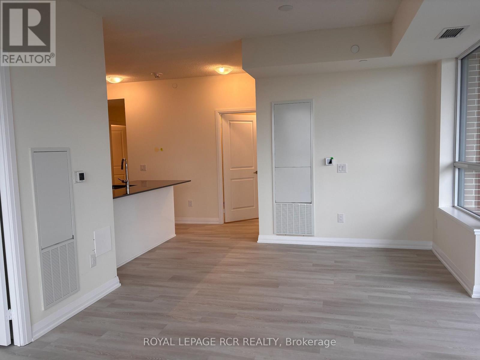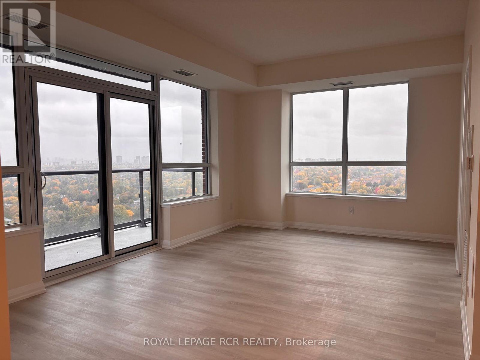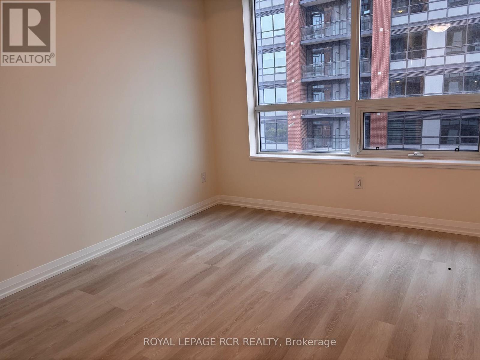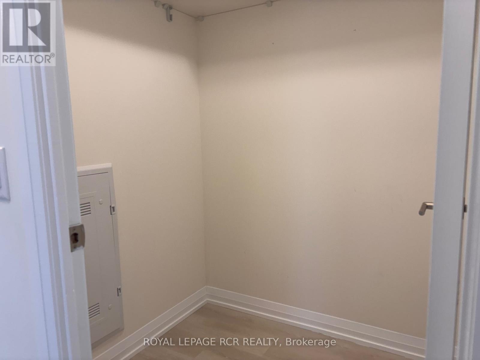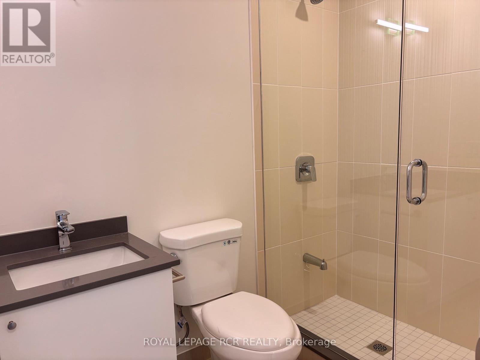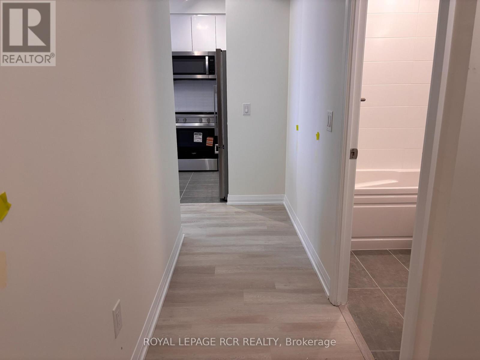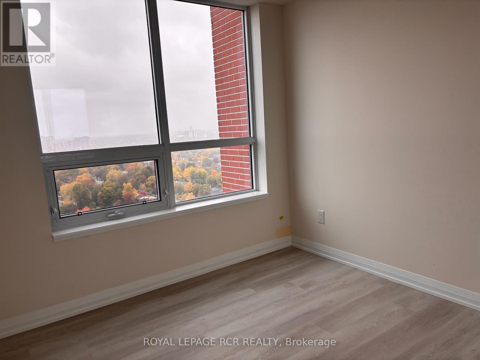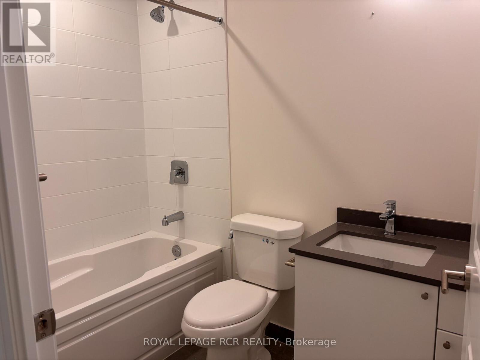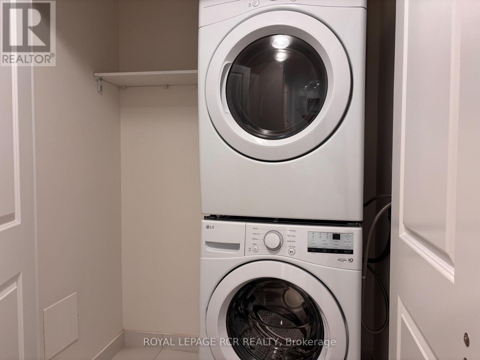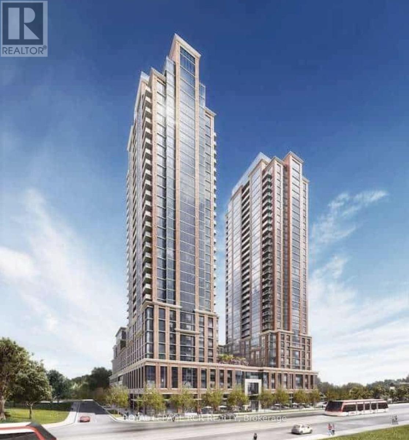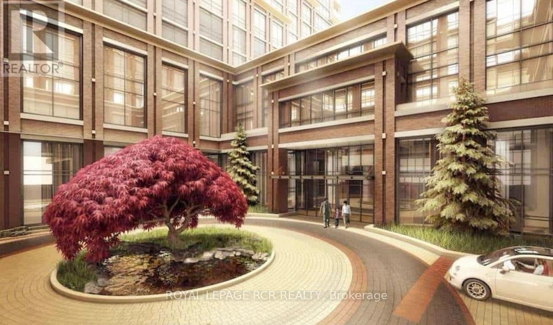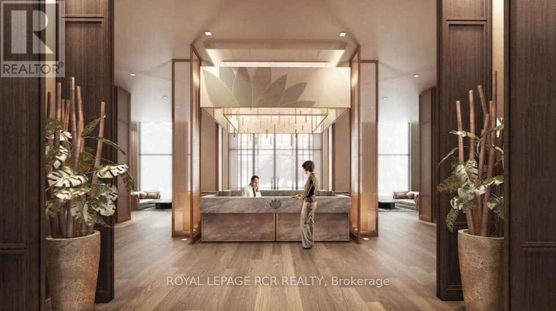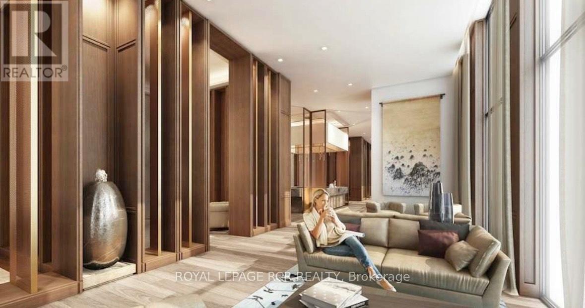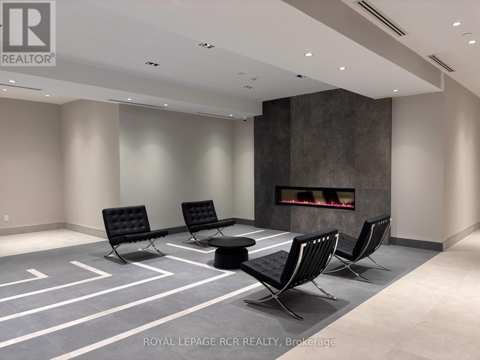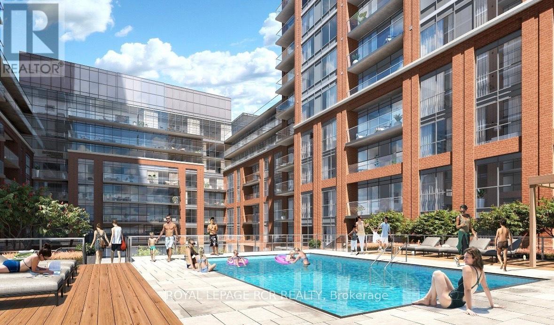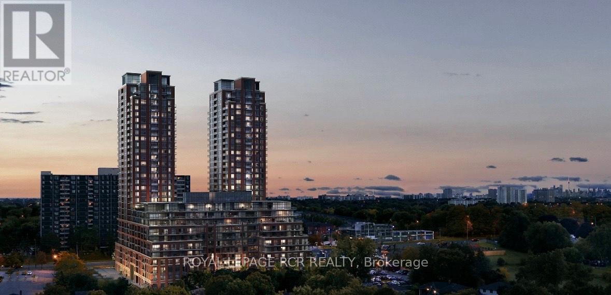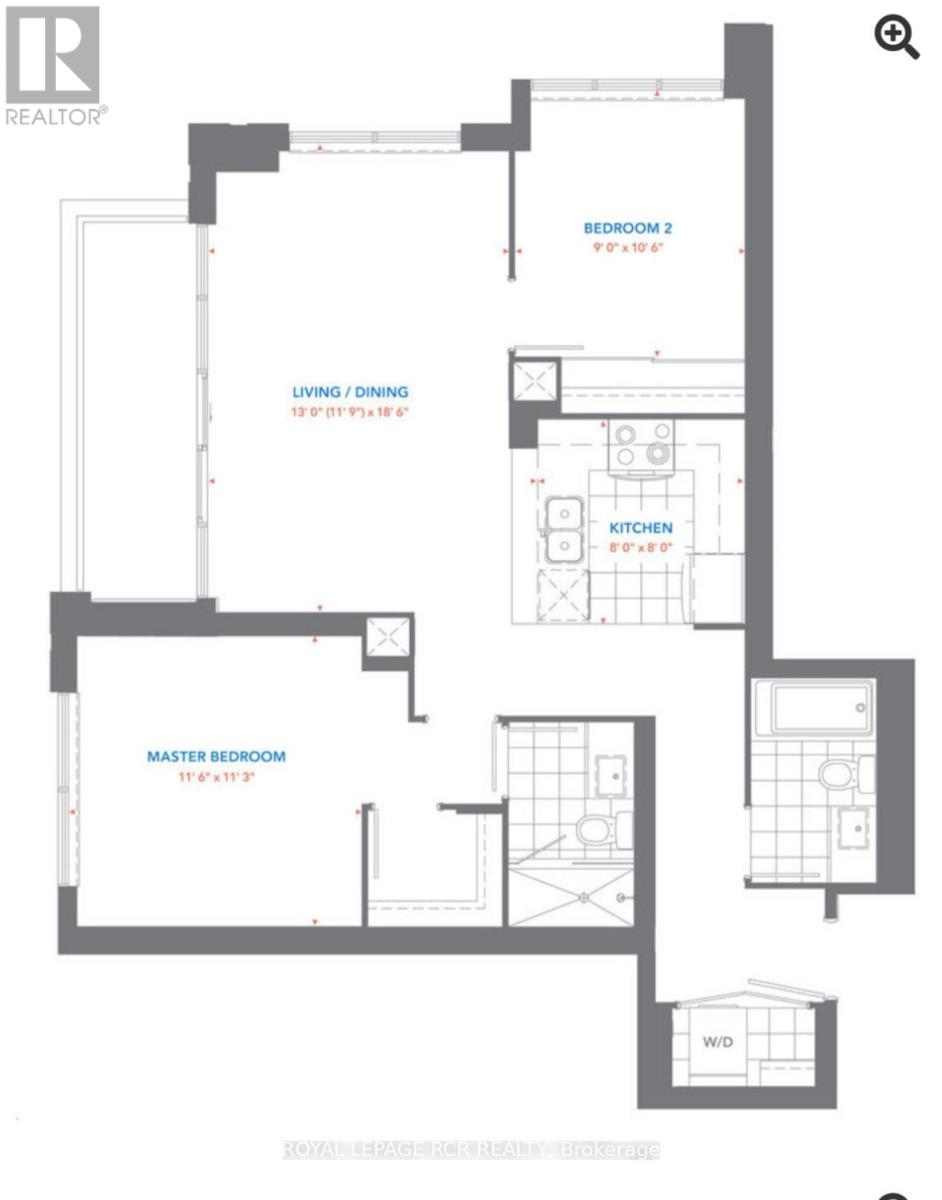2027 - 3270 Sheppard Avenue E Toronto, Ontario M1T 3K3
$2,599 Monthly
Welcome to your new home! This bright and spacious 2-bedroom, 2-bathroom condo offers about 900 sqft of comfortable living. Enjoy a modern open layout, big windows, and stylish finishes throughout. Great location - just minutes to highways 401 and 404, TTC, CF Fairveiw Mall, restaurants, cafes, and all the amenities you need. The building offers a full range of amenities, including an outdoor pool, fitness centre, yoga studio, rooftop BBQ terrace, party and sports lounges, and a children's play area. Parking and lockers are included. What you'll love: brand new unit, never lived in, modern kitchen with sleek finishes, in-suite laundry, easy access to transit and major routes. Perfect for young professionals, small families, or anyone looking for a fresh start. Move-in and make it yours! (id:24801)
Property Details
| MLS® Number | E12468910 |
| Property Type | Single Family |
| Community Name | Tam O'Shanter-Sullivan |
| Amenities Near By | Park, Public Transit, Schools |
| Communication Type | High Speed Internet |
| Community Features | Pets Allowed With Restrictions, Community Centre, School Bus |
| Features | Balcony, In Suite Laundry |
| Parking Space Total | 1 |
Building
| Bathroom Total | 2 |
| Bedrooms Above Ground | 2 |
| Bedrooms Total | 2 |
| Amenities | Security/concierge, Exercise Centre, Party Room, Visitor Parking, Storage - Locker |
| Appliances | Dishwasher, Dryer, Stove, Window Coverings, Refrigerator |
| Basement Type | None |
| Cooling Type | Central Air Conditioning |
| Exterior Finish | Brick |
| Flooring Type | Laminate |
| Heating Fuel | Natural Gas |
| Heating Type | Forced Air |
| Size Interior | 900 - 999 Ft2 |
| Type | Apartment |
Parking
| Underground | |
| Garage |
Land
| Acreage | No |
| Land Amenities | Park, Public Transit, Schools |
Rooms
| Level | Type | Length | Width | Dimensions |
|---|---|---|---|---|
| Main Level | Kitchen | 2.44 m | 2.44 m | 2.44 m x 2.44 m |
| Main Level | Living Room | 3.97 m | 5.67 m | 3.97 m x 5.67 m |
| Main Level | Primary Bedroom | 3.53 m | 3.44 m | 3.53 m x 3.44 m |
| Main Level | Bedroom 2 | 2.74 m | 3.23 m | 2.74 m x 3.23 m |
Contact Us
Contact us for more information
Lindsay Rhianne Strom
Broker
www.keyadvantage.ca/
17360 Yonge Street
Newmarket, Ontario L3Y 7R6
(905) 836-1212
(905) 836-0820
www.royallepagercr.com/
Shreema Talsania
Broker
www.keyadvantage.ca/
17360 Yonge Street
Newmarket, Ontario L3Y 7R6
(905) 836-1212
(905) 836-0820
www.royallepagercr.com/


