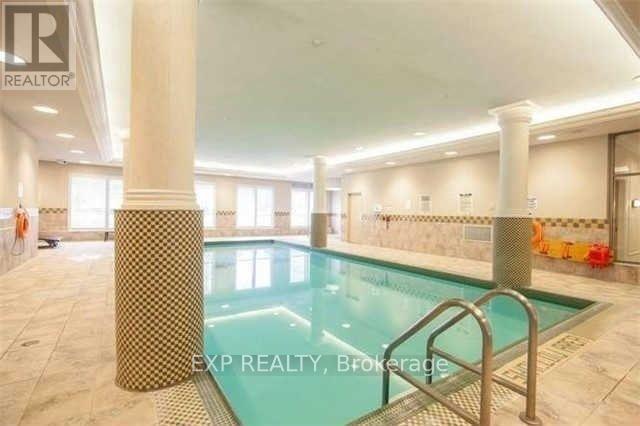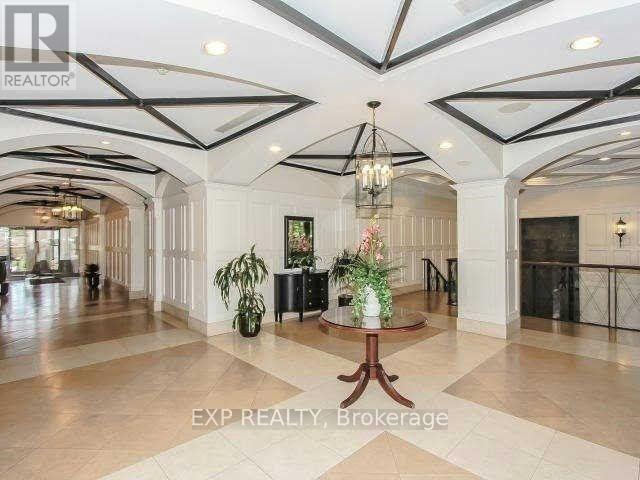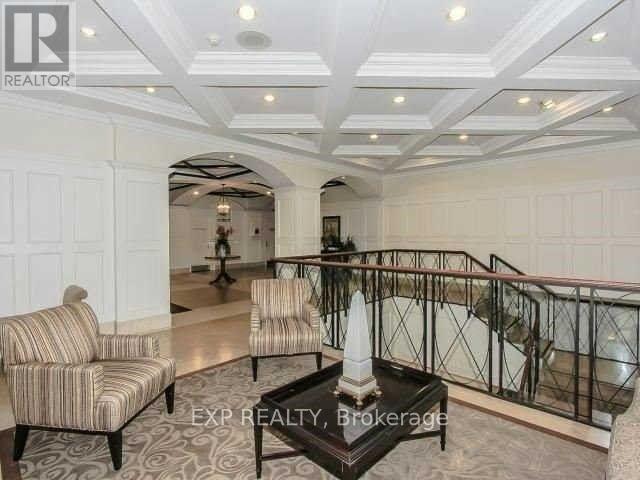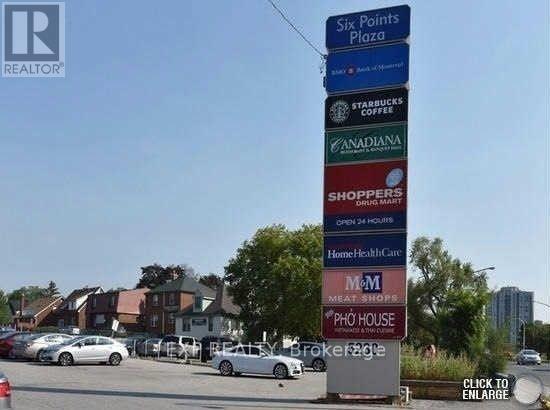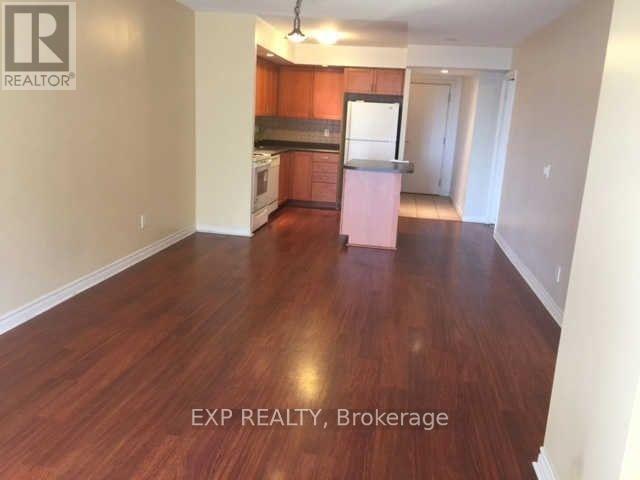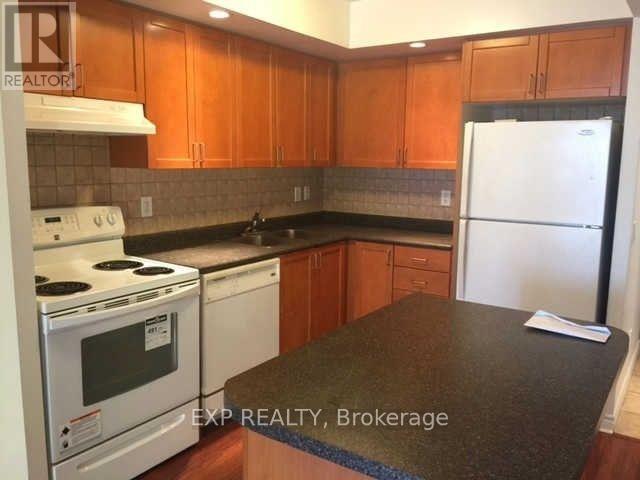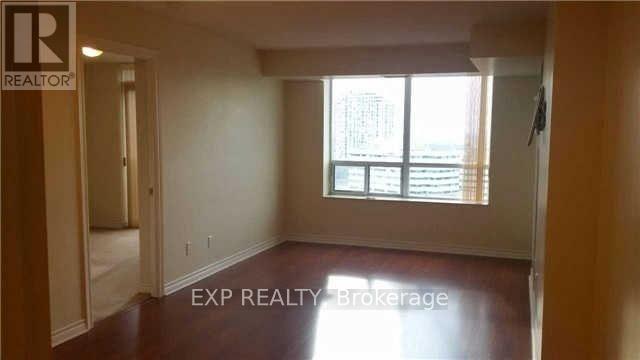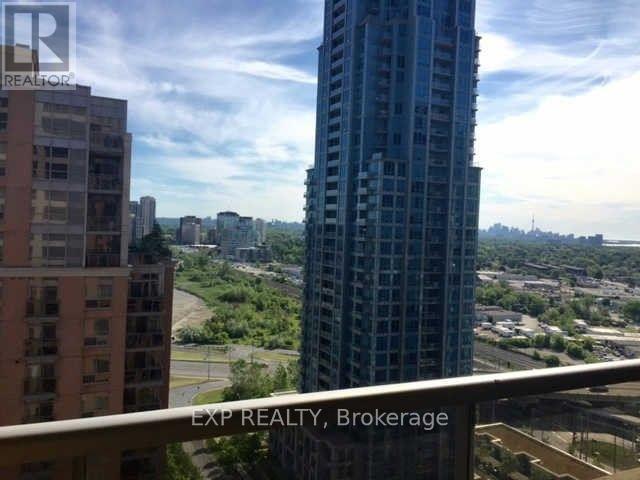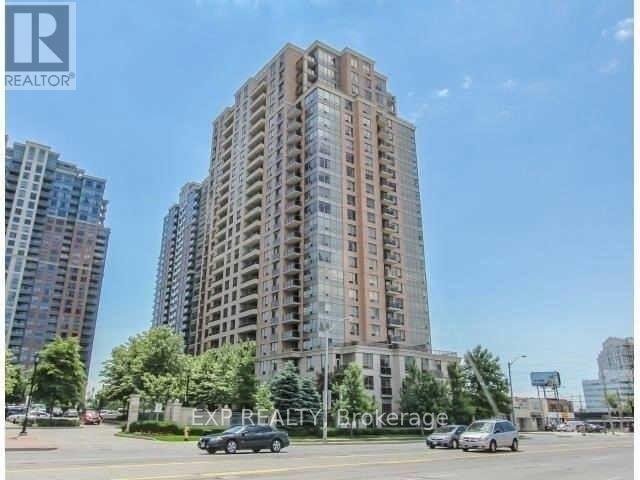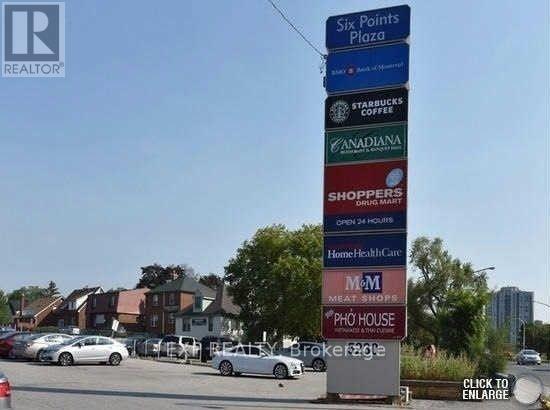2024 - 5233 Dundas Street Toronto, Ontario M9B 6M1
2 Bedroom
1 Bathroom
800 - 899 ft2
Fireplace
Central Air Conditioning
Forced Air
$2,600 Monthly
Tridel's Essex 2 Condominium - Stunning southeast views overlooking the lake and downtown Toronto! Just minutes from the subway, major highways, and shopping. Spacious one-bedroom plus den (can function as a second bedroom with a closet). Features laminate flooring, a French door in the second room, neutral décor, and a kitchen with a centre island. (id:24801)
Property Details
| MLS® Number | W12545168 |
| Property Type | Single Family |
| Community Name | Islington-City Centre West |
| Community Features | Pets Allowed With Restrictions |
| Parking Space Total | 1 |
Building
| Bathroom Total | 1 |
| Bedrooms Above Ground | 1 |
| Bedrooms Below Ground | 1 |
| Bedrooms Total | 2 |
| Basement Type | None |
| Cooling Type | Central Air Conditioning |
| Fireplace Present | Yes |
| Heating Fuel | Natural Gas |
| Heating Type | Forced Air |
| Size Interior | 800 - 899 Ft2 |
| Type | Apartment |
Parking
| Underground | |
| Garage |
Land
| Acreage | No |
Rooms
| Level | Type | Length | Width | Dimensions |
|---|---|---|---|---|
| Main Level | Dining Room | 4.47 m | 3.1 m | 4.47 m x 3.1 m |
| Main Level | Kitchen | 3.4 m | 2.1 m | 3.4 m x 2.1 m |
| Main Level | Primary Bedroom | 4.2 m | 3.1 m | 4.2 m x 3.1 m |
| Main Level | Den | 2.64 m | 2.14 m | 2.64 m x 2.14 m |
Contact Us
Contact us for more information
Rahman Bello
Salesperson
Exp Realty
4711 Yonge St 10th Flr, 106430
Toronto, Ontario M2N 6K8
4711 Yonge St 10th Flr, 106430
Toronto, Ontario M2N 6K8
(866) 530-7737



