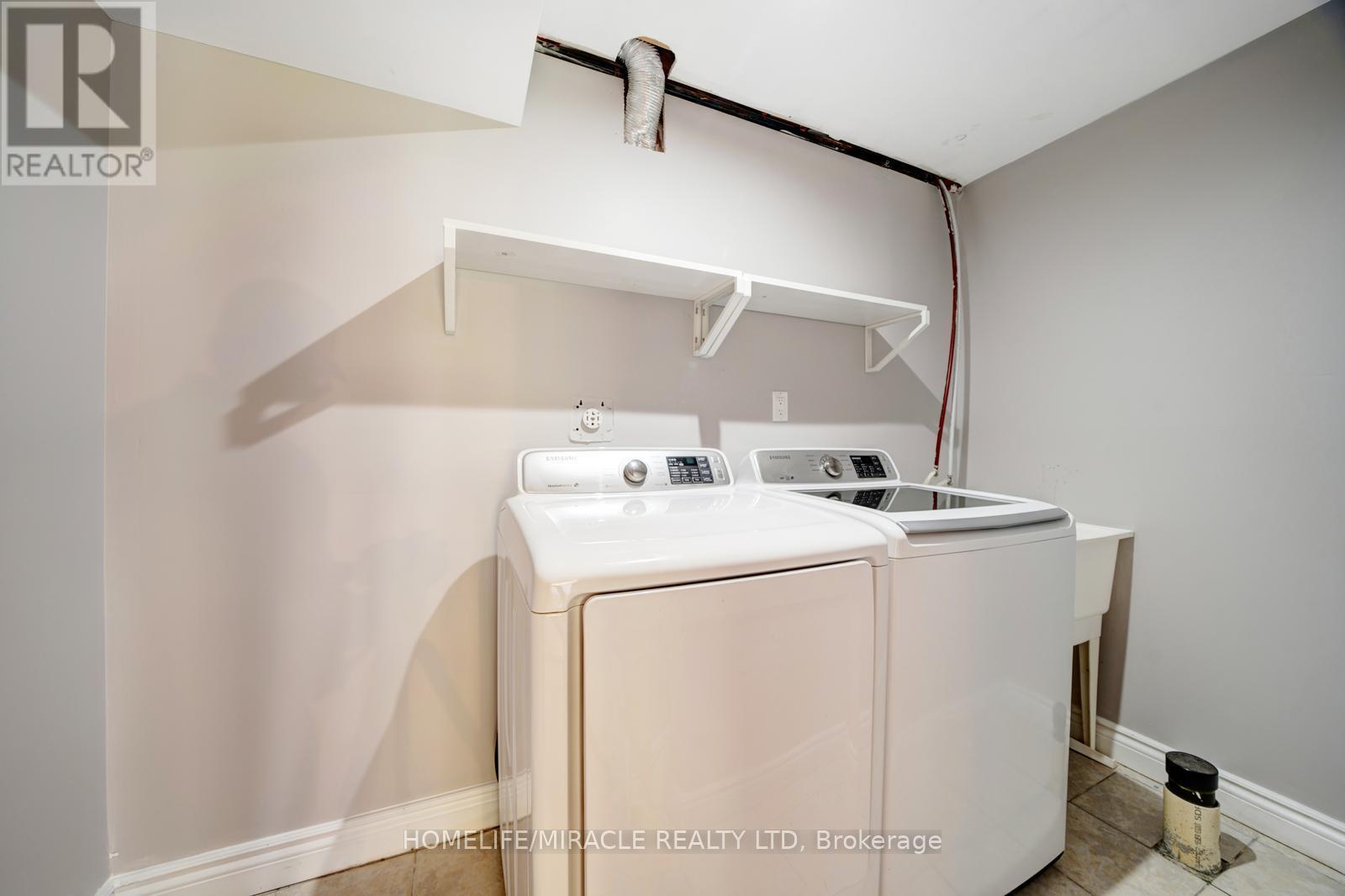2023 Swan Street W Innisfil, Ontario L9S 0B5
$694,999
This beautiful 2-storey townhome offers bright and sunny living space in a highly sought-after family neighbourhood, featuring an open-concept design with a walkout basement for large families.The eat-in kitchen opens to a deck with a scenic pond view, while the spacious living room and Primary bedroom boast pot lights and hardwood floors. The stunning master bedroom includes custom lighting and an en suite jack and Jill bathroom, and the home is conveniently located near Innisfil Beach, nature trails, parks, a recreation center, shopping, and easy access to Hwy 400. Additionally, ample storage and a garage door opener enhance the home's functionality, with photos showcasing virtual staging for a contemporary touch. (id:24801)
Property Details
| MLS® Number | N11947227 |
| Property Type | Single Family |
| Community Name | Alcona |
| Amenities Near By | Beach, Park, Schools |
| Community Features | Community Centre |
| Parking Space Total | 4 |
Building
| Bathroom Total | 3 |
| Bedrooms Above Ground | 3 |
| Bedrooms Below Ground | 1 |
| Bedrooms Total | 4 |
| Appliances | Dishwasher, Dryer, Refrigerator, Stove, Washer |
| Basement Development | Finished |
| Basement Features | Walk Out |
| Basement Type | Full (finished) |
| Construction Style Attachment | Attached |
| Cooling Type | Central Air Conditioning |
| Exterior Finish | Brick |
| Flooring Type | Tile, Hardwood |
| Foundation Type | Concrete |
| Half Bath Total | 1 |
| Heating Fuel | Natural Gas |
| Heating Type | Forced Air |
| Stories Total | 2 |
| Size Interior | 1,100 - 1,500 Ft2 |
| Type | Row / Townhouse |
| Utility Water | Municipal Water |
Parking
| Attached Garage | |
| No Garage |
Land
| Acreage | No |
| Land Amenities | Beach, Park, Schools |
| Sewer | Sanitary Sewer |
| Size Depth | 101 Ft |
| Size Frontage | 22 Ft |
| Size Irregular | 22 X 101 Ft |
| Size Total Text | 22 X 101 Ft |
| Zoning Description | Residential |
Rooms
| Level | Type | Length | Width | Dimensions |
|---|---|---|---|---|
| Second Level | Primary Bedroom | 4.49 m | 3 m | 4.49 m x 3 m |
| Second Level | Bedroom 2 | 2.79 m | 2.97 m | 2.79 m x 2.97 m |
| Second Level | Bedroom 3 | 3.44 m | 2.97 m | 3.44 m x 2.97 m |
| Second Level | Bathroom | 2.47 m | 1.46 m | 2.47 m x 1.46 m |
| Lower Level | Bathroom | 2.77 m | 2.31 m | 2.77 m x 2.31 m |
| Lower Level | Recreational, Games Room | 3.35 m | 6.76 m | 3.35 m x 6.76 m |
| Main Level | Living Room | 3.12 m | 5.53 m | 3.12 m x 5.53 m |
| Main Level | Kitchen | 2.33 m | 5.53 m | 2.33 m x 5.53 m |
| Main Level | Eating Area | 2.79 m | 4 m | 2.79 m x 4 m |
| Main Level | Bathroom | 1.65 m | 1.43 m | 1.65 m x 1.43 m |
https://www.realtor.ca/real-estate/27858255/2023-swan-street-w-innisfil-alcona-alcona
Contact Us
Contact us for more information
Dt Patel
Salesperson
(416) 837-8764
22 Slan Avenue
Toronto, Ontario M1G 3B2
(416) 289-3000
(416) 289-3008






























