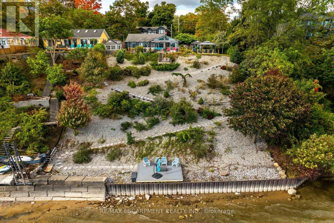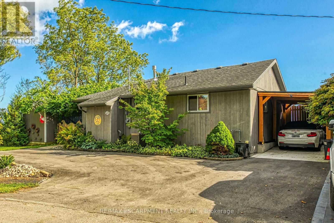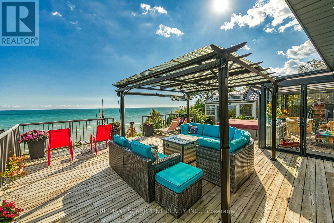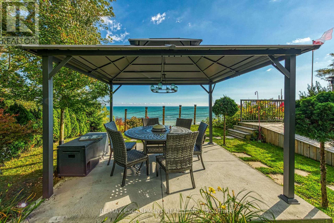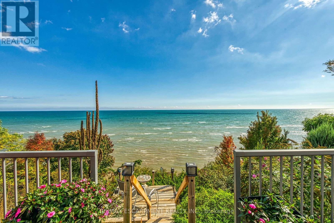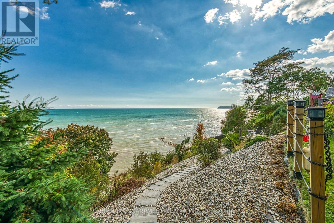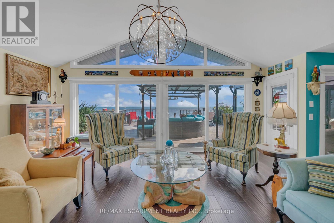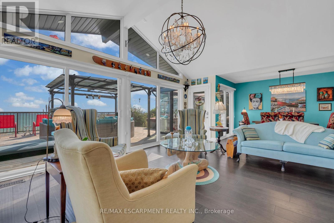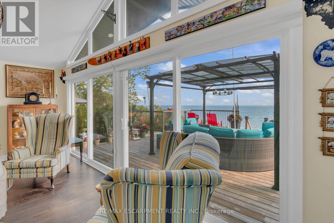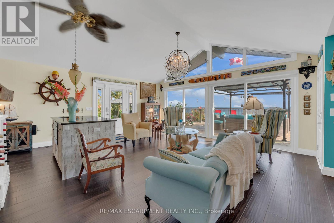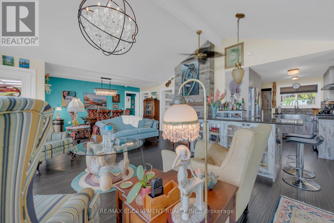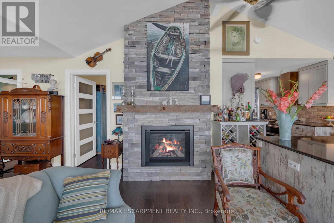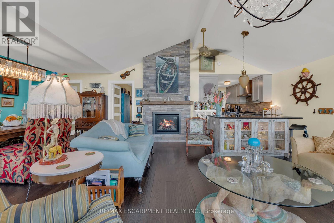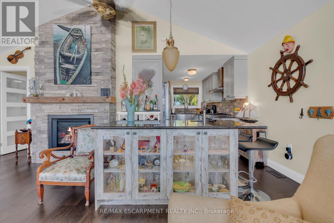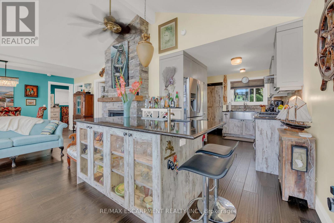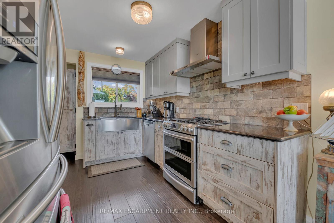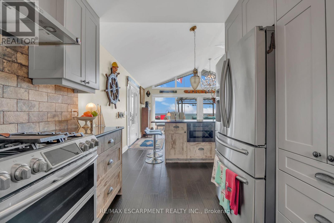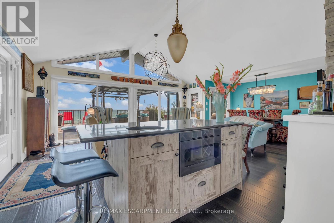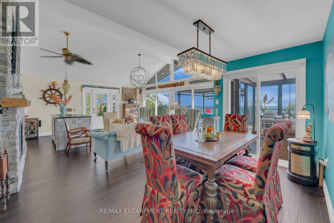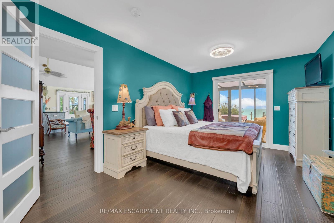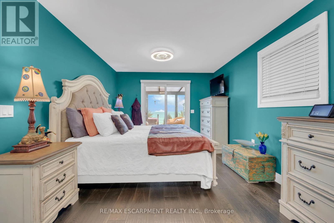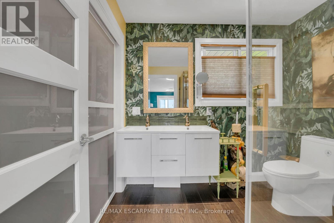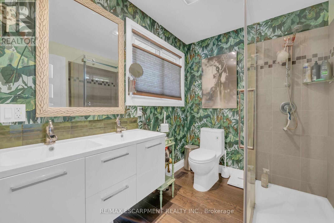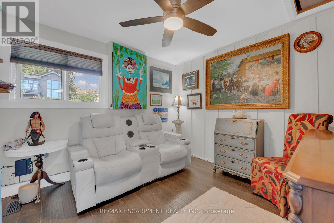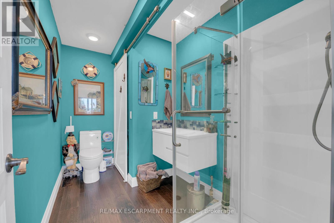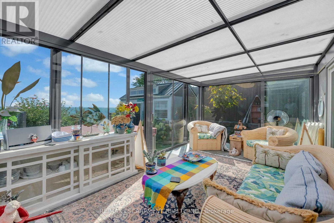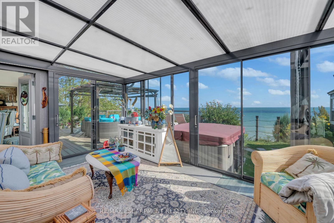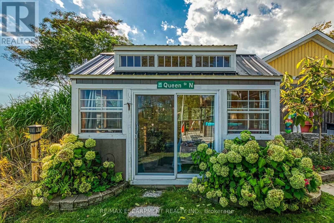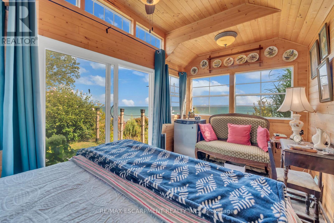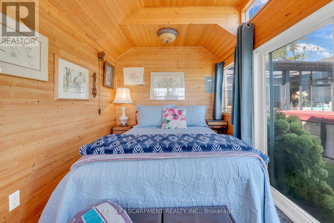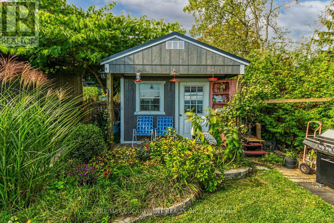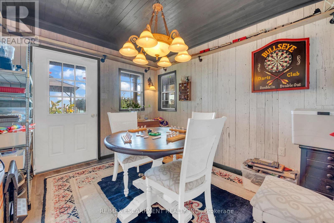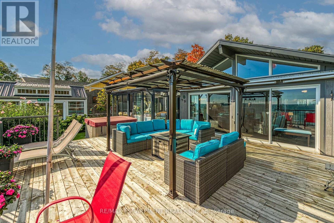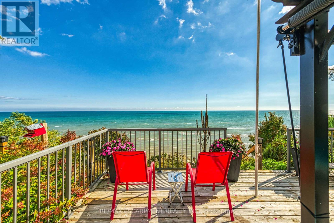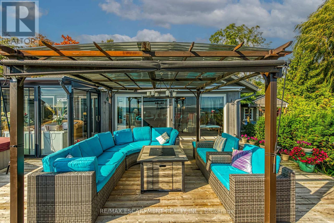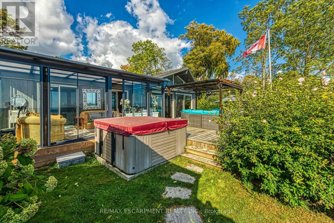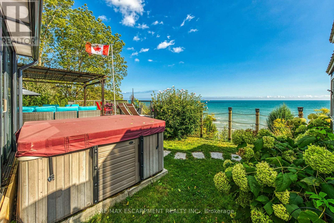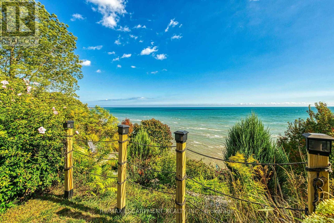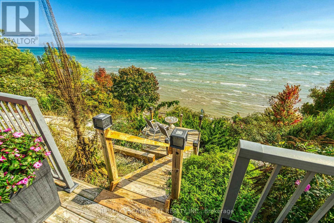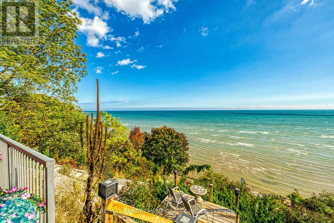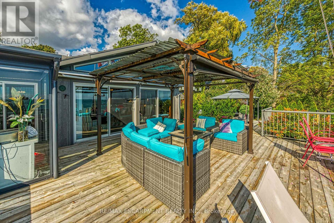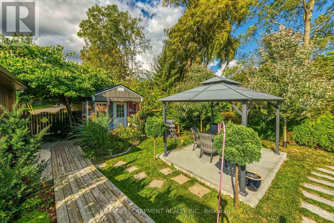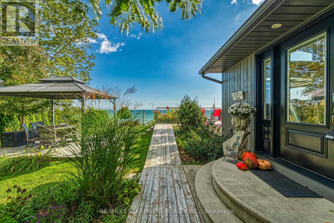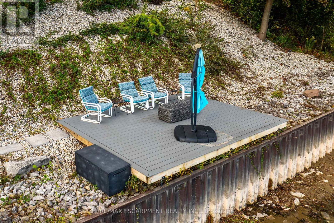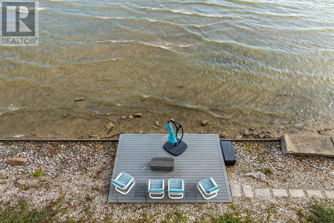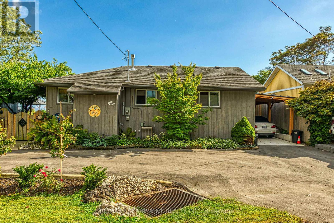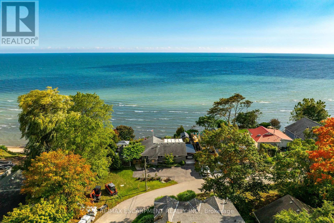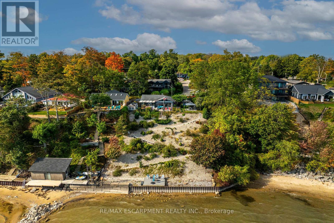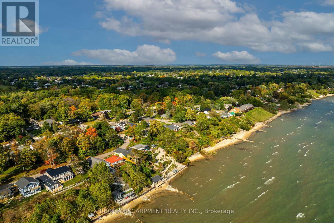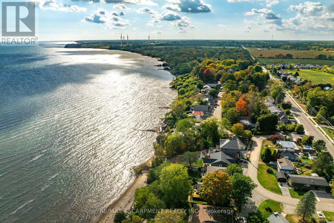2023 Maple Boulevard Norfolk, Ontario N0A 1N2
$1,149,000
Captivating Port Dover 2 bedroom Waterfront Lakehouse with 89.57 feet of sought after waterfront on the shores of Lake Erie. This exquisitely presented property features breathtaking views and access to lower level Lakeside deck and multiple entertaining areas for a true dream backyard Oasis. Great curb appeal with oversized paved driveway & carport, Can Exel engineered siding, tastefully landscaped, solid concrete and steel breakwall, gorgeous 3 season sunroom, 2 sheds / bunkies which are insulated with hydro for extra guests or games room, & expansive decking with pergola & separate gazebo area. The open concept main floor layout is highlighted by custom designed Darbishire kitchen with quartz countertops & large island, great room with wall to wall windows & vaulted ceilings, 2 bedrooms including primary suite with ensuite bathroom & access to sunroom, additional bathroom, desired MF laundry & welcoming foyer. Lake Erie Waterfront Living is a Lifestyle that must be Experienced! (id:24801)
Property Details
| MLS® Number | X12432196 |
| Property Type | Single Family |
| Community Name | Port Dover |
| Parking Space Total | 6 |
Building
| Bathroom Total | 2 |
| Bedrooms Above Ground | 2 |
| Bedrooms Total | 2 |
| Appliances | Water Heater - Tankless |
| Architectural Style | Bungalow |
| Basement Type | Crawl Space |
| Construction Style Attachment | Detached |
| Cooling Type | Central Air Conditioning |
| Fireplace Present | Yes |
| Foundation Type | Block |
| Heating Fuel | Natural Gas |
| Heating Type | Forced Air |
| Stories Total | 1 |
| Size Interior | 700 - 1,100 Ft2 |
| Type | House |
| Utility Water | Municipal Water |
Parking
| Detached Garage | |
| Garage |
Land
| Acreage | No |
| Sewer | Sanitary Sewer |
| Size Depth | 111 Ft |
| Size Frontage | 89 Ft ,7 In |
| Size Irregular | 89.6 X 111 Ft |
| Size Total Text | 89.6 X 111 Ft |
Rooms
| Level | Type | Length | Width | Dimensions |
|---|---|---|---|---|
| Main Level | Kitchen | 2.82 m | 3.4 m | 2.82 m x 3.4 m |
| Main Level | Living Room | 6.02 m | 5.51 m | 6.02 m x 5.51 m |
| Main Level | Dining Room | 2.06 m | 4.34 m | 2.06 m x 4.34 m |
| Main Level | Primary Bedroom | 3.4 m | 5.66 m | 3.4 m x 5.66 m |
| Main Level | Bathroom | Measurements not available | ||
| Main Level | Bathroom | Measurements not available | ||
| Main Level | Bedroom 2 | 3.3 m | 3.2 m | 3.3 m x 3.2 m |
| Main Level | Sunroom | 5.41 m | 3.1 m | 5.41 m x 3.1 m |
https://www.realtor.ca/real-estate/28925034/2023-maple-boulevard-norfolk-port-dover-port-dover
Contact Us
Contact us for more information
Chuck Hogeterp
Broker
325 Winterberry Drive #4b
Hamilton, Ontario L8J 0B6
(905) 573-1188
(905) 573-1189


