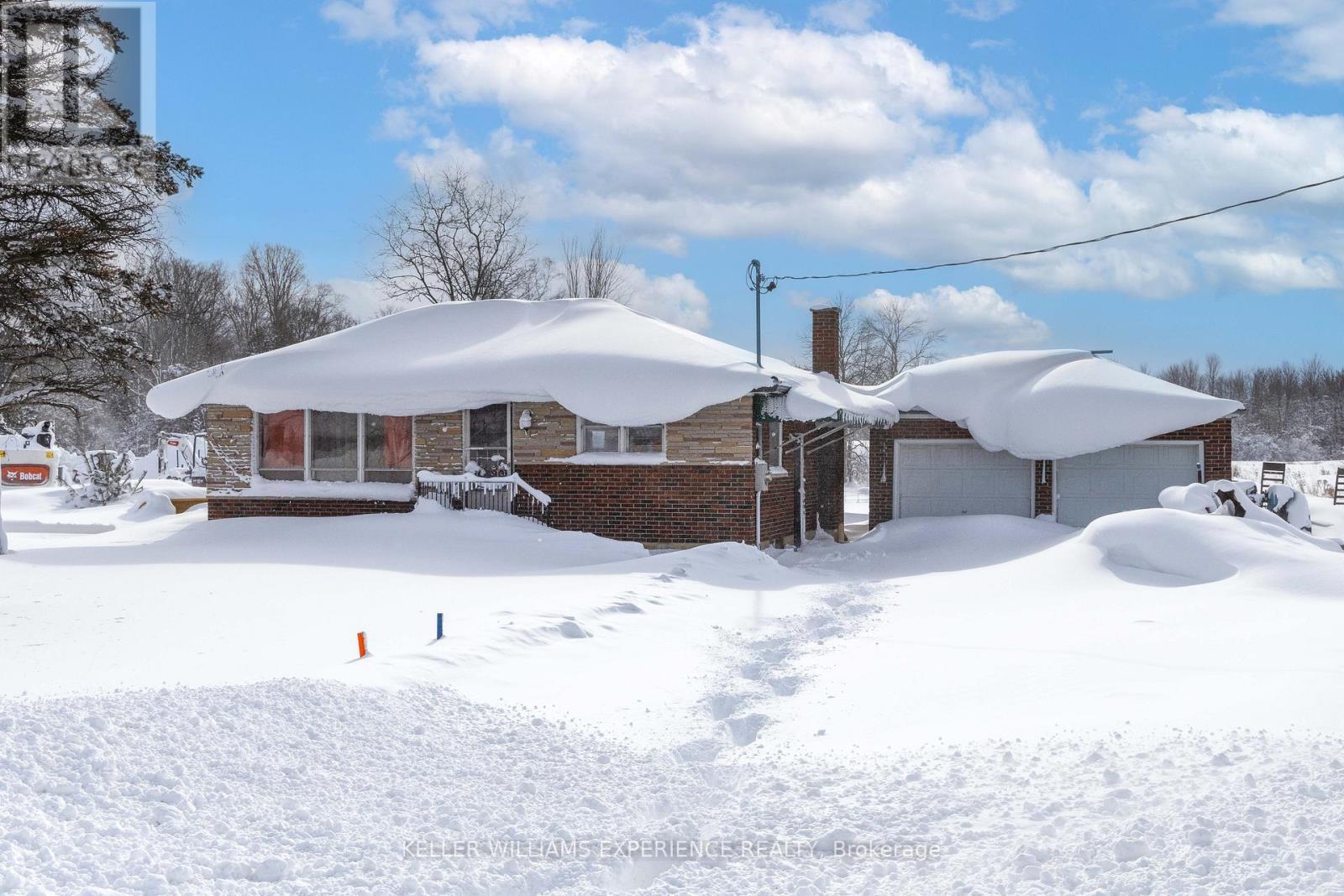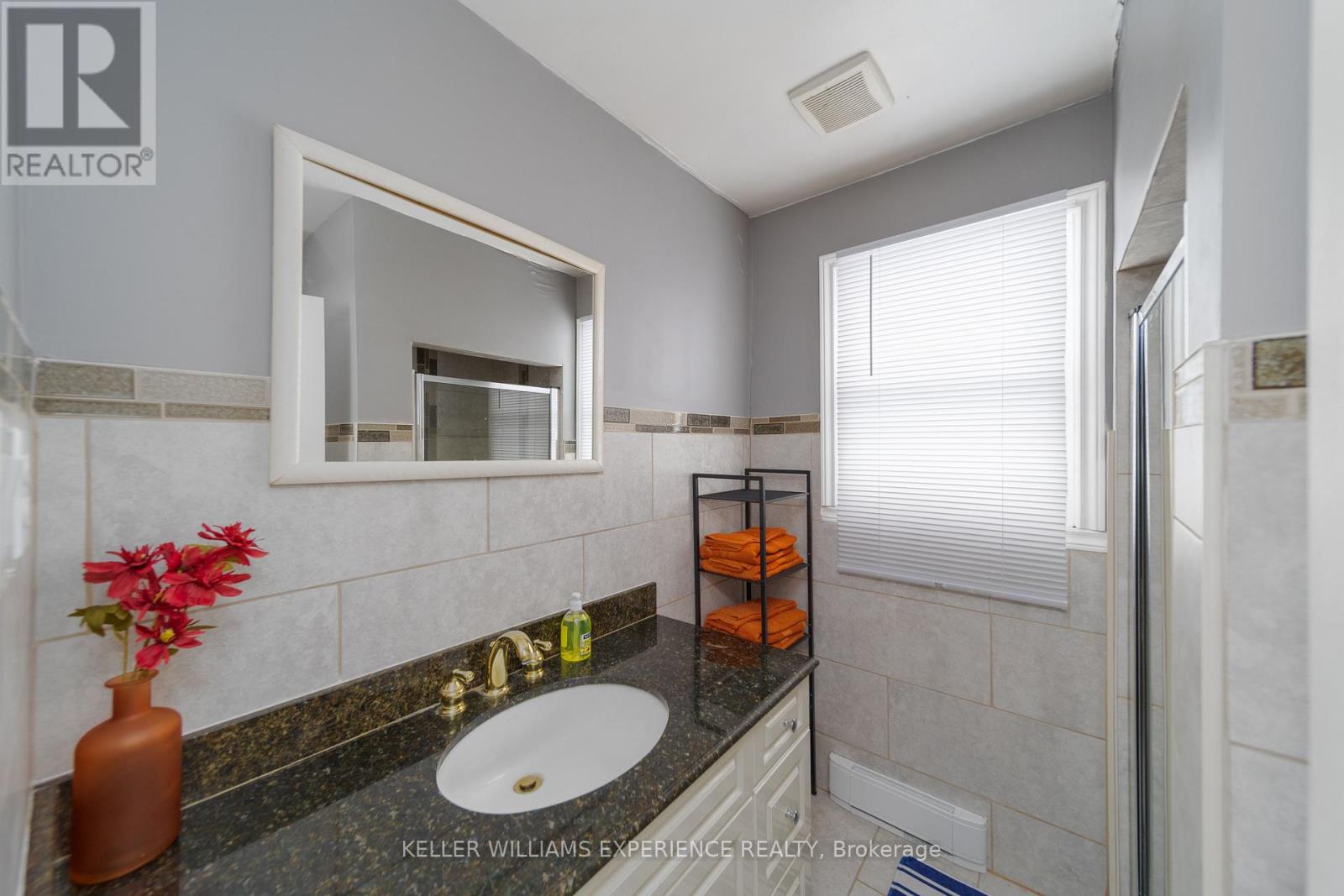202262 Hwy 21 Owen Sound, Ontario N4K 5N7
$649,900
Discover an extraordinary 18-acre farm property that seamlessly blends rural charm with modernconvenience, nestled just minutes from Owen Sound. This stunning bungalow farmhouse offers aninviting open-concept living space where the kitchen, dining room, and living area flowtogether perfectly, creating an ideal environment for both daily living and entertainingguests. Two generously sized bedrooms feature beautiful laminate flooring and are wonderfullyilluminated by natural light, providing private and comfortable personal spaces that feel bothspacious and intimate. The main floor bathroom has been meticulously upgraded with luxuriousgranite countertops, sophisticated tile floors, and a contemporary shower that transformseveryday routines into elegant experiences. Beyond the charming home, the property boastsexceptional outbuildings including a spacious two-car garage, a large functional workshop, anda delightful chicken coop that adds versatility and potential for hobby farming or additionalstorage. Strategically positioned frontage on a major road, this property represents anunparalleled opportunity for those seeking a lifestyle that combines the tranquility of countryliving with the convenience of proximity to Owen Sound. Whether you're a growing family, aremote professional, or someone dreaming of a picturesque countryside retreat, this 18-acrefarm offers a rare chance to create your perfect living environment. (id:24801)
Property Details
| MLS® Number | X11945582 |
| Property Type | Single Family |
| Community Name | Owen Sound |
| Amenities Near By | Place Of Worship, Schools |
| Community Features | Community Centre |
| Farm Type | See Remarks |
| Features | Flat Site, Carpet Free |
| Parking Space Total | 6 |
| Structure | Barn |
Building
| Bathroom Total | 1 |
| Bedrooms Above Ground | 2 |
| Bedrooms Total | 2 |
| Appliances | Dryer, Refrigerator, Stove, Washer |
| Architectural Style | Bungalow |
| Basement Development | Unfinished |
| Basement Type | N/a (unfinished) |
| Construction Style Attachment | Detached |
| Cooling Type | Central Air Conditioning |
| Exterior Finish | Brick |
| Flooring Type | Tile, Vinyl |
| Foundation Type | Block |
| Heating Fuel | Natural Gas |
| Heating Type | Forced Air |
| Stories Total | 1 |
| Size Interior | 700 - 1,100 Ft2 |
| Type | House |
Parking
| Detached Garage |
Land
| Acreage | No |
| Land Amenities | Place Of Worship, Schools |
| Sewer | Septic System |
| Size Frontage | 703.53 M |
| Size Irregular | 703.5 X 1018.6 Acre |
| Size Total Text | 703.5 X 1018.6 Acre |
| Zoning Description | Pd |
Rooms
| Level | Type | Length | Width | Dimensions |
|---|---|---|---|---|
| Main Level | Kitchen | 3.66 m | 2.15 m | 3.66 m x 2.15 m |
| Main Level | Dining Room | 2.15 m | 3.98 m | 2.15 m x 3.98 m |
| Main Level | Living Room | 3.08 m | 3.98 m | 3.08 m x 3.98 m |
| Main Level | Bedroom | 3.08 m | 2.76 m | 3.08 m x 2.76 m |
| Main Level | Bedroom 2 | 3.08 m | 2.76 m | 3.08 m x 2.76 m |
| Main Level | Bathroom | 1.84 m | 1.22 m | 1.84 m x 1.22 m |
https://www.realtor.ca/real-estate/27854364/202262-hwy-21-owen-sound-owen-sound
Contact Us
Contact us for more information
Matthew Klonowski
Broker
www.torrogroup.ca/
www.facebook.com/MatthewKlonowskiRealEstateTeam/
516 Bryne Drive, Unit I, 105898
Barrie, Ontario L4N 9P6
(705) 720-2200
(705) 733-2200
Christopher Sinkic
Salesperson
516 Bryne Drive, Unit I, 105898
Barrie, Ontario L4N 9P6
(705) 720-2200
(705) 733-2200




















