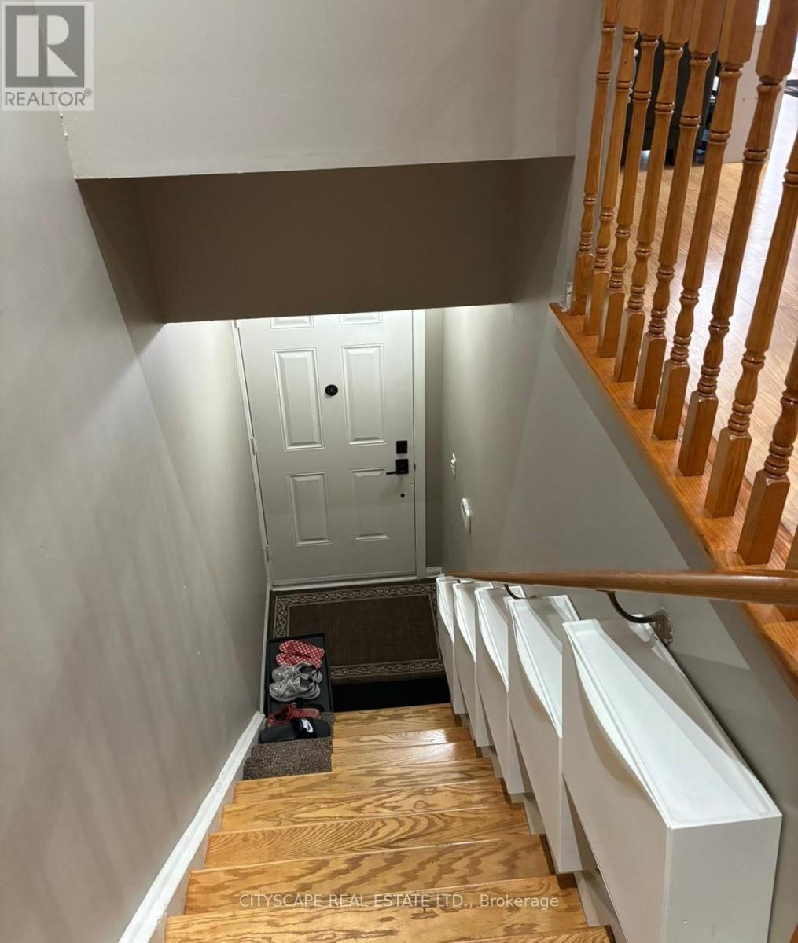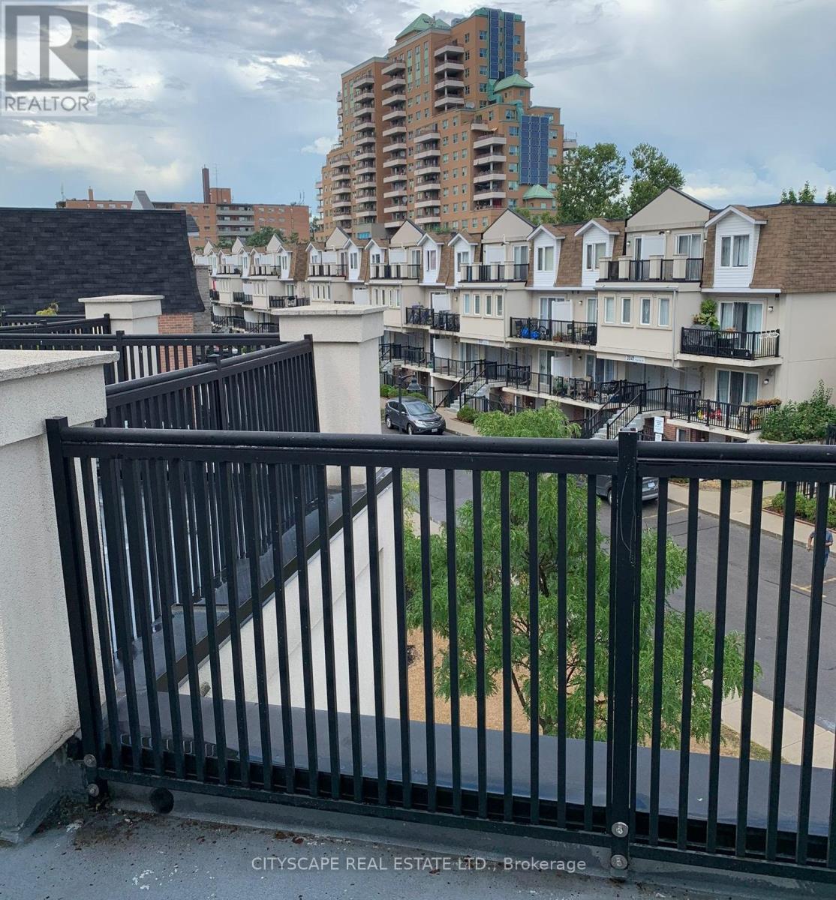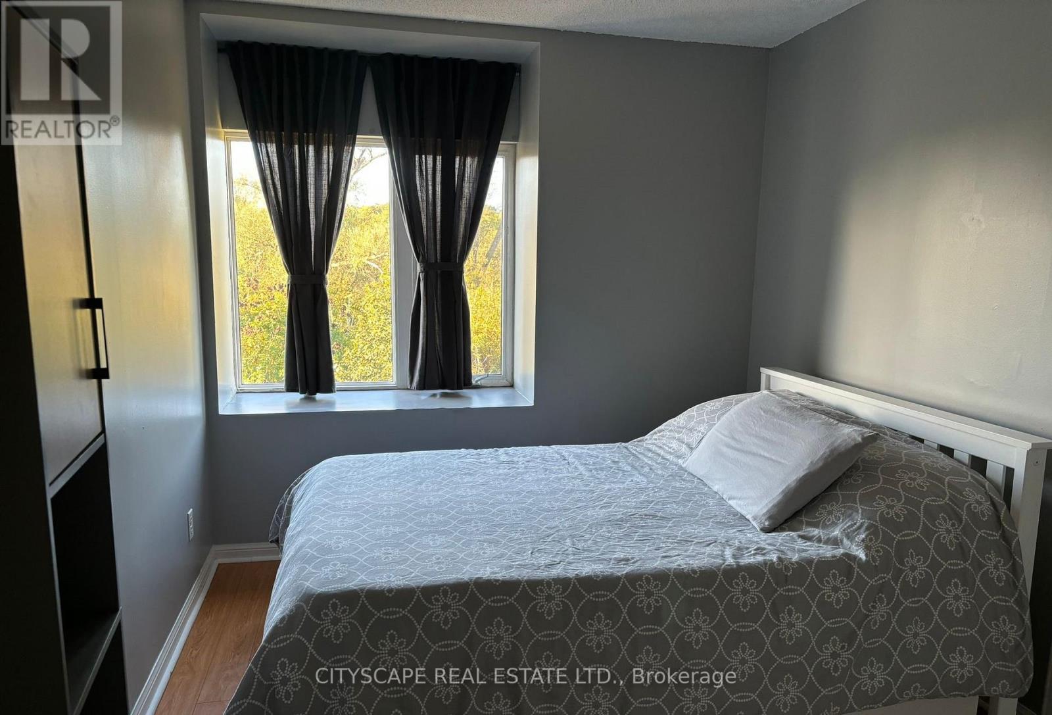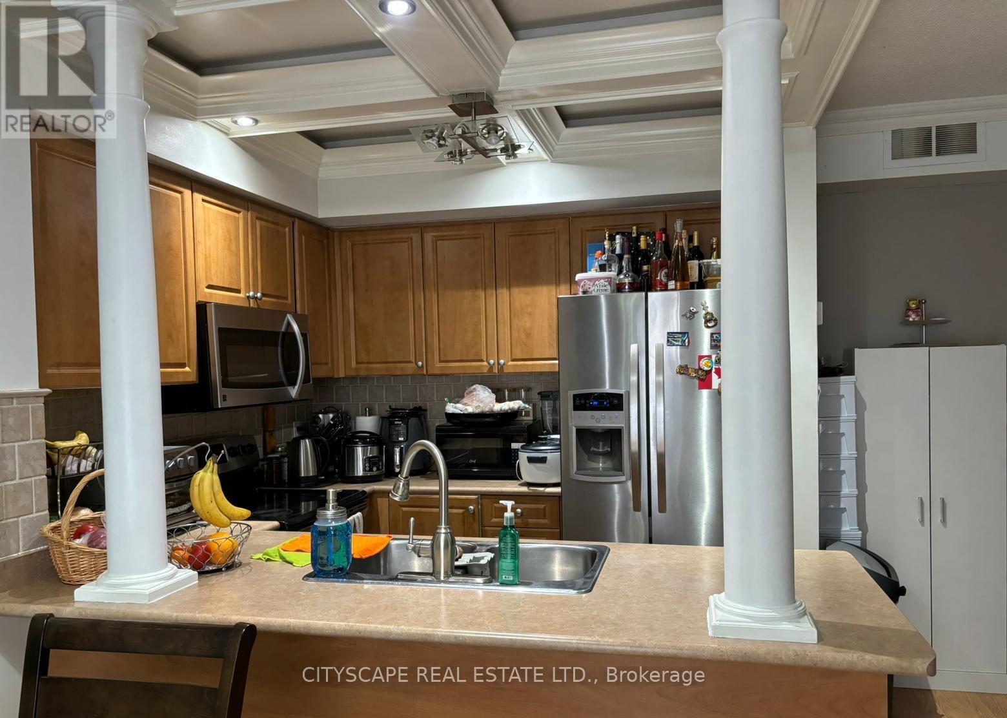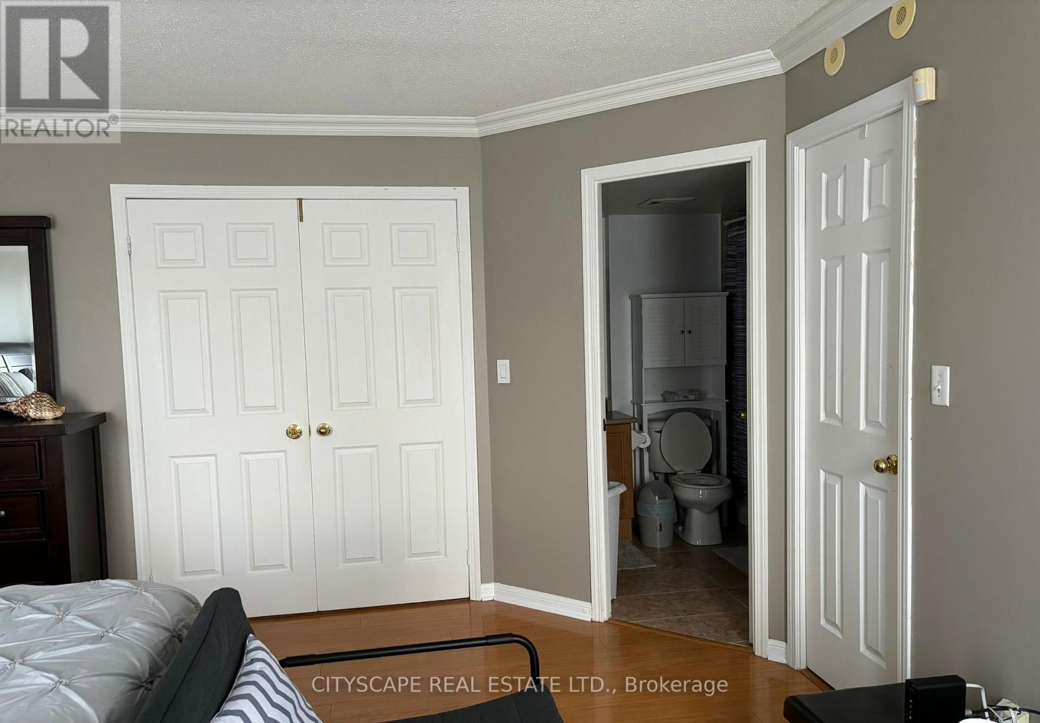2020 - 3035 Finch Avenue W Toronto, Ontario M9M 0A2
$759,900Maintenance, Common Area Maintenance, Insurance, Parking
$486.07 Monthly
Maintenance, Common Area Maintenance, Insurance, Parking
$486.07 MonthlyAbsolutely Stunning Opportunity for family living or investment. Ravine Facing 3Br, 3Wr stacked Townhome Located In The Desirable Harmony Village Community. This Bright Modern Home Features Hardwood Flooring Thru-Out, An Open Concept Layout On The Main Floor With A 2Pc Powder Room. Huge Primary Bedroom With 4Pc Ensuite, His/Her Dual Walk-In Closets & W/O To Huge Terrace, 2 Other Large Bright Sun Filled Rooms & 4Pc Semi-Ensuite On Upper Level. Huge Balconies, Modern Finishes With Pot Lights & S/S Appls. Low Maintenance & Taxes!! Convenient Location Close To All Amenities, Schools, York University, Seneca, Humber College, Ttc , Steps to the Finch Lrt under construction and scenic Humber River recreational Trail. Groceries, Shopping Malls, Access To All Major Highways (401/427/407). **EXTRAS** S/S (Fridge, Stove, B/I Dishwasher, B/I Microwave),Washer & Dryer,Window Coverings,All Elf's,2 Underground Parking(2nd Parking Spot Is Owned & Maintenance Is An Additional $60.52,Can Be Purchased W/ One Or Two Spots) & Locker, Hwt Rental. (id:24801)
Property Details
| MLS® Number | W11821900 |
| Property Type | Single Family |
| Community Name | Humbermede |
| Amenities Near By | Hospital, Park, Place Of Worship, Public Transit |
| Community Features | Pet Restrictions |
| Parking Space Total | 1 |
Building
| Bathroom Total | 3 |
| Bedrooms Above Ground | 3 |
| Bedrooms Total | 3 |
| Amenities | Visitor Parking, Storage - Locker |
| Appliances | Dishwasher, Dryer, Microwave, Refrigerator, Stove, Washer, Window Coverings |
| Cooling Type | Central Air Conditioning |
| Exterior Finish | Stucco, Vinyl Siding |
| Flooring Type | Hardwood |
| Half Bath Total | 1 |
| Heating Fuel | Electric |
| Heating Type | Forced Air |
| Stories Total | 2 |
| Size Interior | 1,200 - 1,399 Ft2 |
| Type | Row / Townhouse |
Parking
| Underground |
Land
| Acreage | No |
| Land Amenities | Hospital, Park, Place Of Worship, Public Transit |
| Zoning Description | Residential |
Rooms
| Level | Type | Length | Width | Dimensions |
|---|---|---|---|---|
| Second Level | Primary Bedroom | 4.4 m | 4.24 m | 4.4 m x 4.24 m |
| Second Level | Bedroom 2 | 4.01 m | 2.54 m | 4.01 m x 2.54 m |
| Second Level | Bedroom 3 | 3.25 m | 2.95 m | 3.25 m x 2.95 m |
| Main Level | Living Room | 5.92 m | 3.81 m | 5.92 m x 3.81 m |
| Main Level | Dining Room | 5.92 m | 3.81 m | 5.92 m x 3.81 m |
| Main Level | Kitchen | 2.6 m | 2.54 m | 2.6 m x 2.54 m |
https://www.realtor.ca/real-estate/27699401/2020-3035-finch-avenue-w-toronto-humbermede-humbermede
Contact Us
Contact us for more information
Parminder Ghuman
Salesperson
gtapreconnstruction.vip/
885 Plymouth Dr #2
Mississauga, Ontario L5V 0B5
(905) 241-2222
(905) 241-3333







