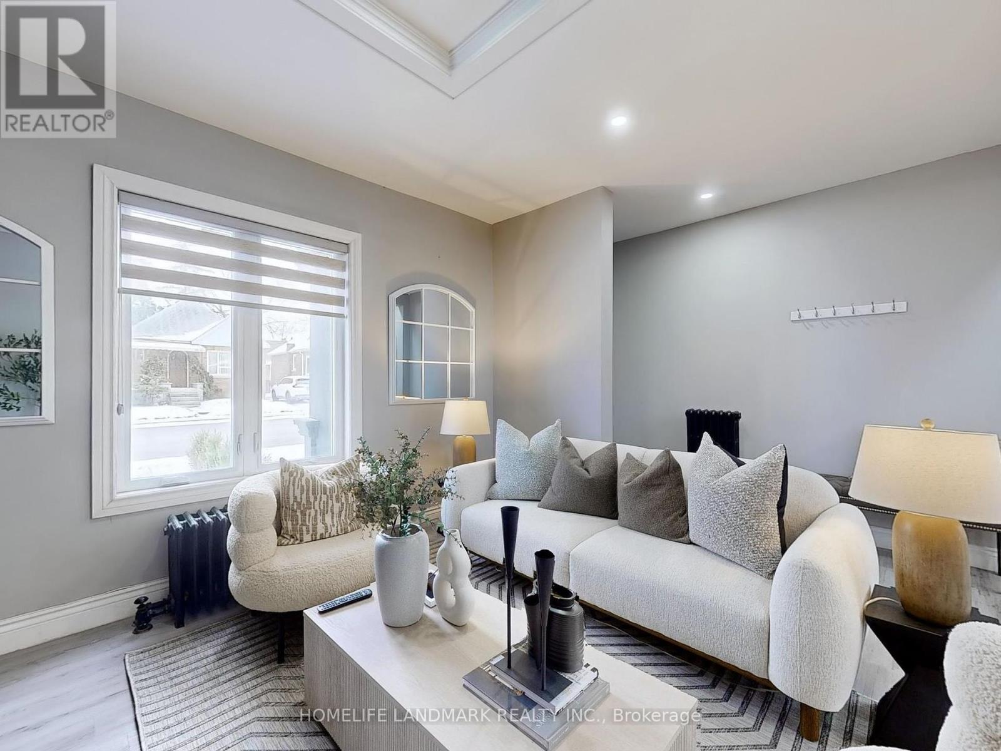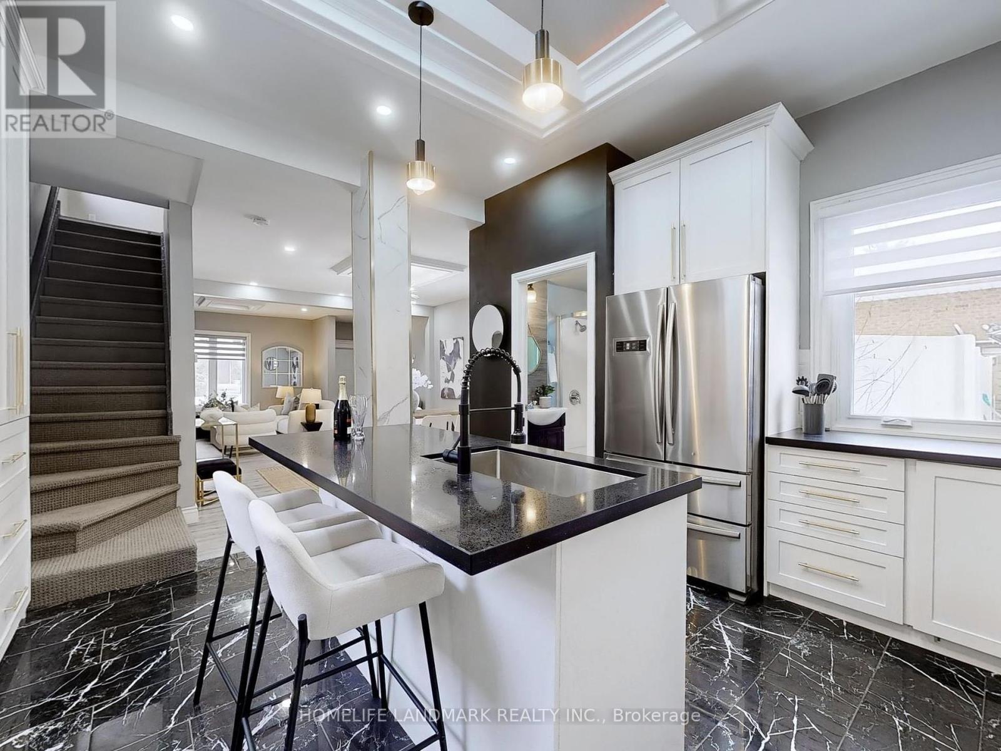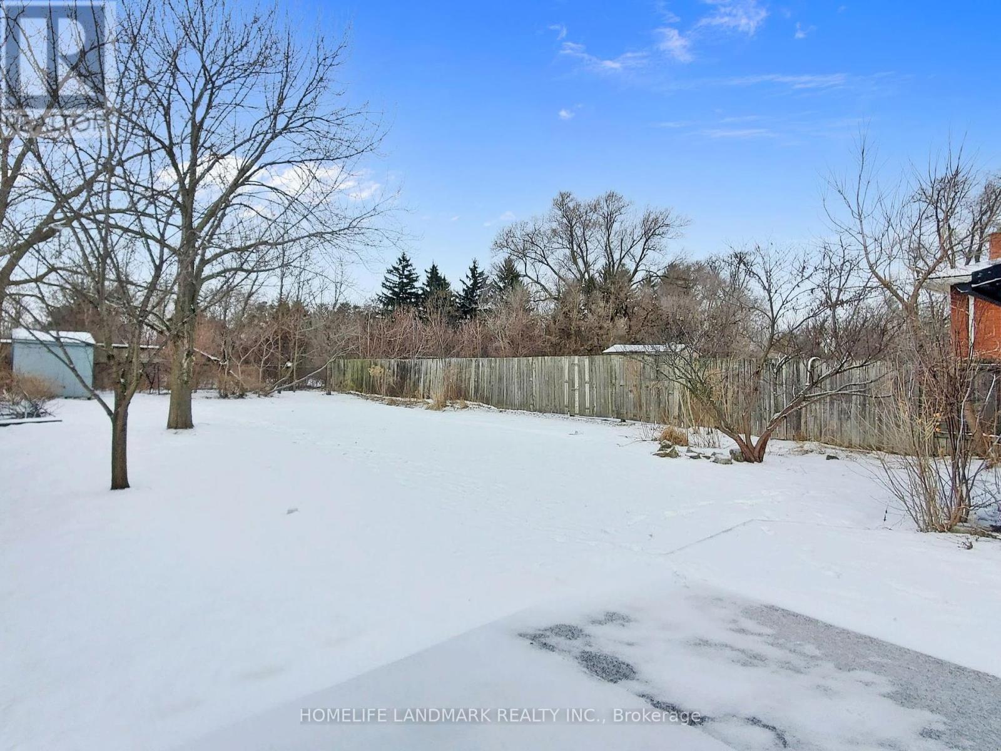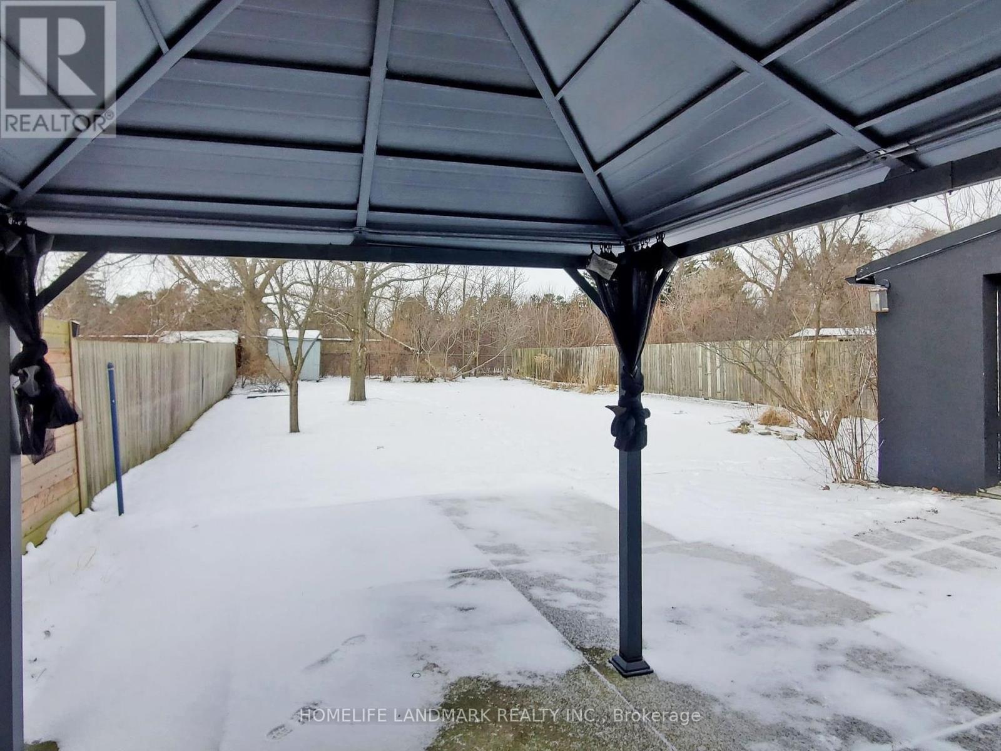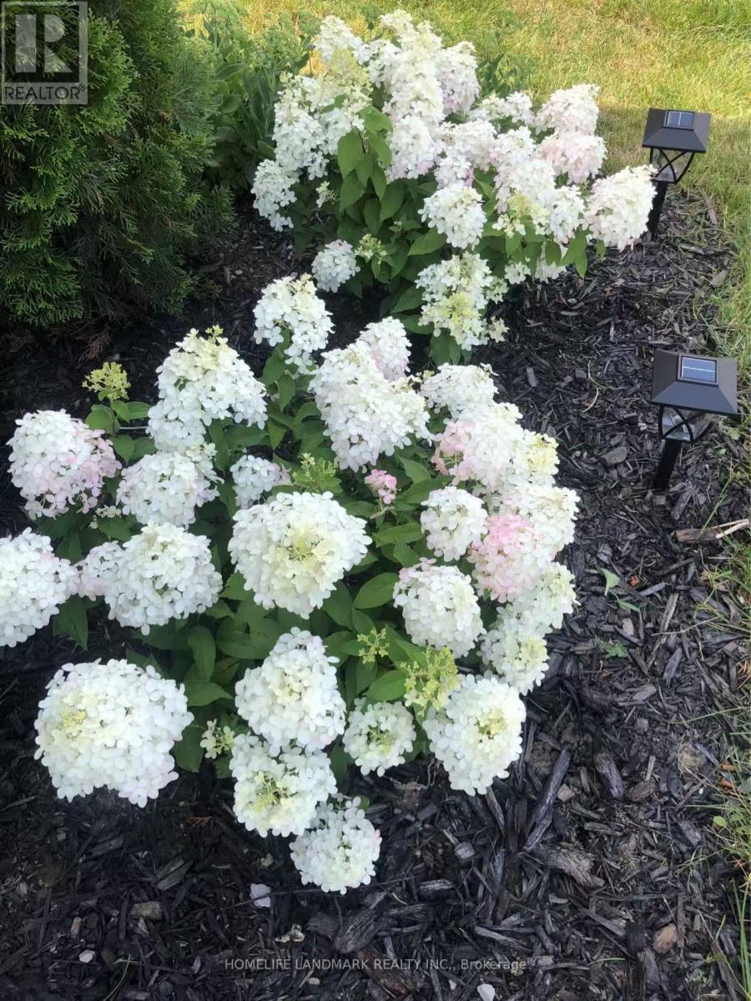202 West 2nd Street Hamilton, Ontario L9C 3G1
$899,000
Located High on the Hamilton Mountain Area! This Spacious Large lot 50X158 ft Lot Home With 4 Bedrooms+2 Full Bathrooms Is Perfect for Families, Students, or Anyone Looking to Live Close to All the Conveniences the Area Has to Offer! Situated Just Minutes From Mohawk College, McMaster University, Schools, Walmart Supercentre, Public Transportation, Health Facilities, and Easy Access to Highways.This Home Provides Both Comfort and Convenience, Spent $$$ in Upgrading Throughout, Brand new 4-Piece Bathroom on the second floor, New Pot Lights, Stunning Quartz Central Island, Newly Painted & New Window Coverings. Huge Backyard Backing Onto a Green Park Enjoying Privacy and Outdoor Space. Plenty Space for a Growing Family or Shared Living Or Future Development Use! Don't miss out on this incredible Opportunity to Own a Home in a Sought-after Hamilton Mountain location! **EXTRAS** Fenced Backyard, Backing onto Park, Tool Shed in Backyard, Long Driveway (id:24801)
Property Details
| MLS® Number | X11926904 |
| Property Type | Single Family |
| Community Name | Southam |
| Amenities Near By | Park |
| Features | Wooded Area |
| Parking Space Total | 2 |
Building
| Bathroom Total | 2 |
| Bedrooms Above Ground | 4 |
| Bedrooms Total | 4 |
| Amenities | Fireplace(s) |
| Appliances | Water Heater, Dishwasher, Dryer, Microwave, Refrigerator, Stove, Washer, Window Coverings |
| Basement Type | Partial |
| Construction Style Attachment | Detached |
| Cooling Type | Wall Unit |
| Exterior Finish | Stucco |
| Fireplace Present | Yes |
| Flooring Type | Laminate, Tile |
| Foundation Type | Concrete |
| Heating Fuel | Natural Gas |
| Heating Type | Hot Water Radiator Heat |
| Stories Total | 2 |
| Type | House |
| Utility Water | Municipal Water |
Land
| Acreage | No |
| Fence Type | Fenced Yard |
| Land Amenities | Park |
| Sewer | Sanitary Sewer |
| Size Depth | 158 Ft ,10 In |
| Size Frontage | 50 Ft ,1 In |
| Size Irregular | 50.12 X 158.88 Ft |
| Size Total Text | 50.12 X 158.88 Ft |
Rooms
| Level | Type | Length | Width | Dimensions |
|---|---|---|---|---|
| Second Level | Primary Bedroom | 3.64 m | 3.48 m | 3.64 m x 3.48 m |
| Second Level | Bedroom 2 | 3.48 m | 2.17 m | 3.48 m x 2.17 m |
| Second Level | Bedroom 3 | 2.94 m | 2.48 m | 2.94 m x 2.48 m |
| Main Level | Family Room | 4.17 m | 3.99 m | 4.17 m x 3.99 m |
| Main Level | Dining Room | 4.17 m | 3.97 m | 4.17 m x 3.97 m |
| Main Level | Kitchen | 4.11 m | 4.06 m | 4.11 m x 4.06 m |
| Main Level | Bedroom 4 | 4.09 m | 3.57 m | 4.09 m x 3.57 m |
https://www.realtor.ca/real-estate/27809992/202-west-2nd-street-hamilton-southam-southam
Contact Us
Contact us for more information
Sophie Jiang
Salesperson
7240 Woodbine Ave Unit 103
Markham, Ontario L3R 1A4
(905) 305-1600
(905) 305-1609
www.homelifelandmark.com/




