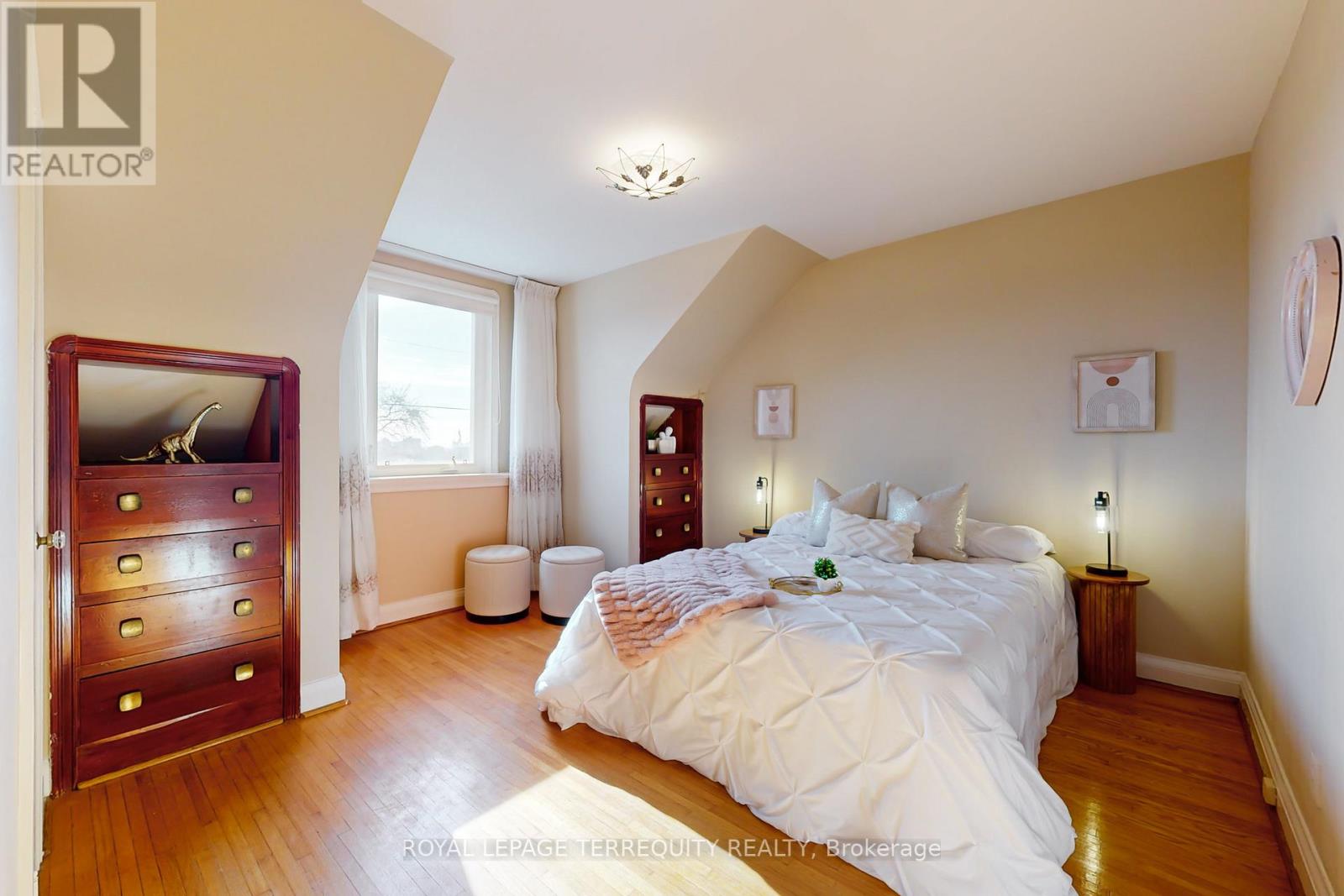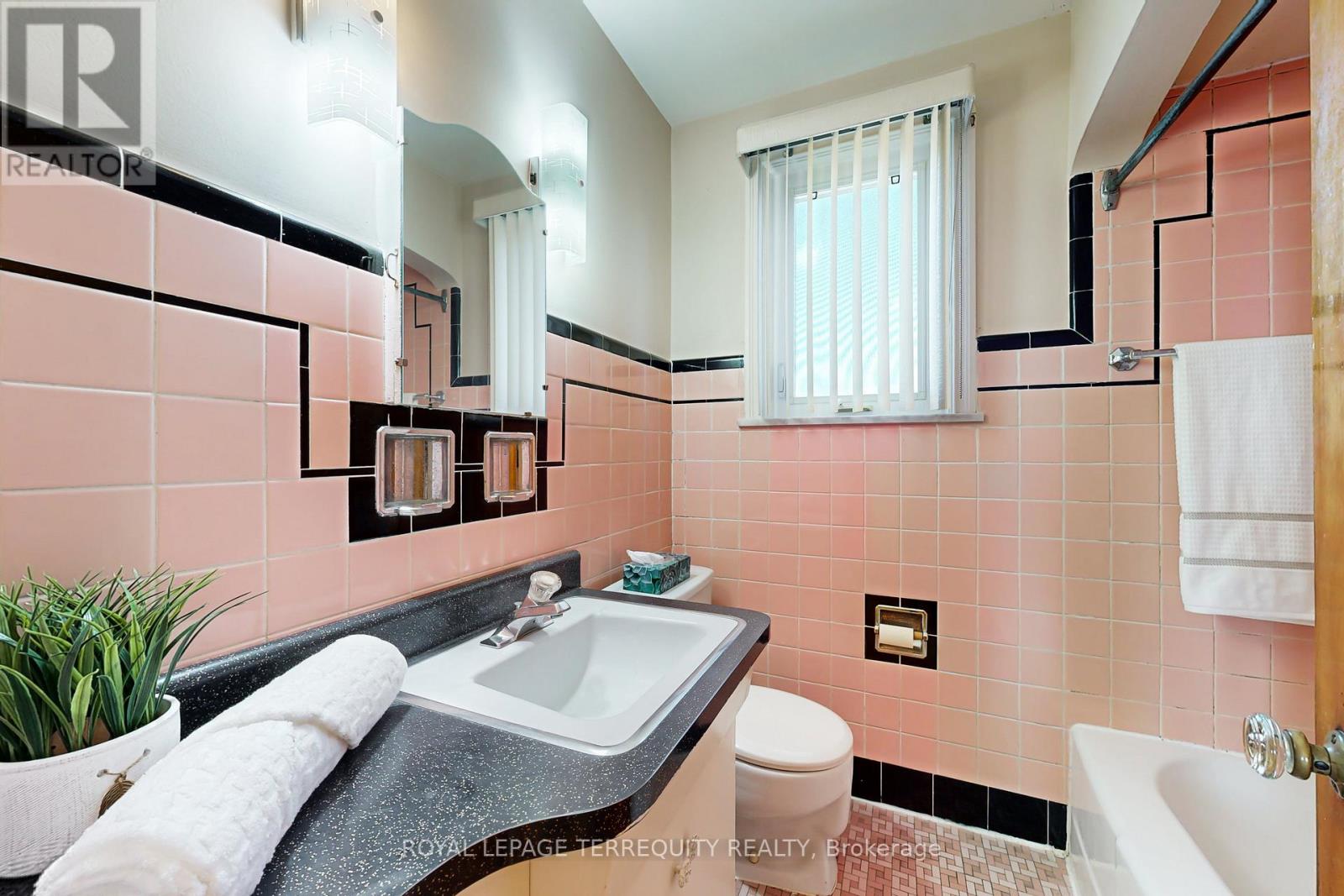202 Rustic Road Toronto, Ontario M6L 1W4
$1,349,000
Location, location, location! This lovingly maintained home is the canvas to your masterpiece! ! Part of a family-orientated, well established neighborhood, and sitting on a premium, regular-shaped 50 ft x 150 ft lot, truly a builder's/developer's dream. The property boasts a large detached double car garage, a fully fenced and private yard with mature trees and pergola for quiet family gatherings, separated from the enclosed garden area, an expansive inviting veranda for your morning coffee, this quaint home offers three very spacious bedrooms, a huge living room and an equally huge entertainment room in the basement for larger gatherings. Primary bedroom has his and hers closets and a walk-in storage closet. 2nd bedroom with built-in drawers and closet. Formal dining room with ceramic tiles and decorative crown moulding. Basement includes a large walk-in storage room (6'8"" x 5'9""), laundry/utility room with storage cupboards, a vast cold cellar/cantina (31' x 5'10"") - wine cellar anyone? ? The heated sunroom at the back of the house overlooking the garden offers yet another tranquil space. New forced air natural gas furnace (2019), new roof-asphalt shingles (2018) **** EXTRAS **** Quick access to Downtown, Pearson Airport (11 minutes with the Weston UP), Schools, Transit, Highways 400/401, Yorkdale Mall, Shopping, Groceries, Parks, New Humber River Hospital. Many options available to renovate, expand or build new. (id:24801)
Property Details
| MLS® Number | W11427326 |
| Property Type | Single Family |
| Community Name | Rustic |
| Parking Space Total | 7 |
Building
| Bathroom Total | 2 |
| Bedrooms Above Ground | 3 |
| Bedrooms Total | 3 |
| Amenities | Separate Electricity Meters |
| Appliances | Water Heater, Dryer, Refrigerator, Two Stoves, Washer, Window Coverings |
| Basement Development | Finished |
| Basement Type | Full (finished) |
| Construction Style Attachment | Detached |
| Cooling Type | Central Air Conditioning |
| Exterior Finish | Brick, Aluminum Siding |
| Flooring Type | Ceramic, Carpeted, Hardwood |
| Foundation Type | Block |
| Half Bath Total | 1 |
| Heating Fuel | Natural Gas |
| Heating Type | Forced Air |
| Stories Total | 2 |
| Type | House |
| Utility Water | Municipal Water |
Parking
| Detached Garage |
Land
| Acreage | No |
| Sewer | Sanitary Sewer |
| Size Depth | 150 Ft |
| Size Frontage | 50 Ft |
| Size Irregular | 50 X 150 Ft |
| Size Total Text | 50 X 150 Ft |
Rooms
| Level | Type | Length | Width | Dimensions |
|---|---|---|---|---|
| Second Level | Primary Bedroom | 7.05 m | 3.45 m | 7.05 m x 3.45 m |
| Second Level | Bedroom 2 | 3.84 m | 3.69 m | 3.84 m x 3.69 m |
| Second Level | Bedroom 3 | 3.69 m | 3 m | 3.69 m x 3 m |
| Second Level | Bathroom | 2.04 m | 1.74 m | 2.04 m x 1.74 m |
| Basement | Recreational, Games Room | 7.03 m | 3.59 m | 7.03 m x 3.59 m |
| Basement | Sunroom | 3.83 m | 2.65 m | 3.83 m x 2.65 m |
| Ground Level | Kitchen | 3.44 m | 3.4 m | 3.44 m x 3.4 m |
| Ground Level | Dining Room | 3.65 m | 3.46 m | 3.65 m x 3.46 m |
| Ground Level | Living Room | 7.06 m | 3.81 m | 7.06 m x 3.81 m |
| Ground Level | Bathroom | 1.35 m | 1 m | 1.35 m x 1 m |
https://www.realtor.ca/real-estate/27691400/202-rustic-road-toronto-rustic-rustic
Contact Us
Contact us for more information
Rosa Bellissimo
Salesperson
rosabellissimo.royallepage.ca/
160 The Westway
Toronto, Ontario M9P 2C1
(416) 245-9933
(416) 245-7830








































