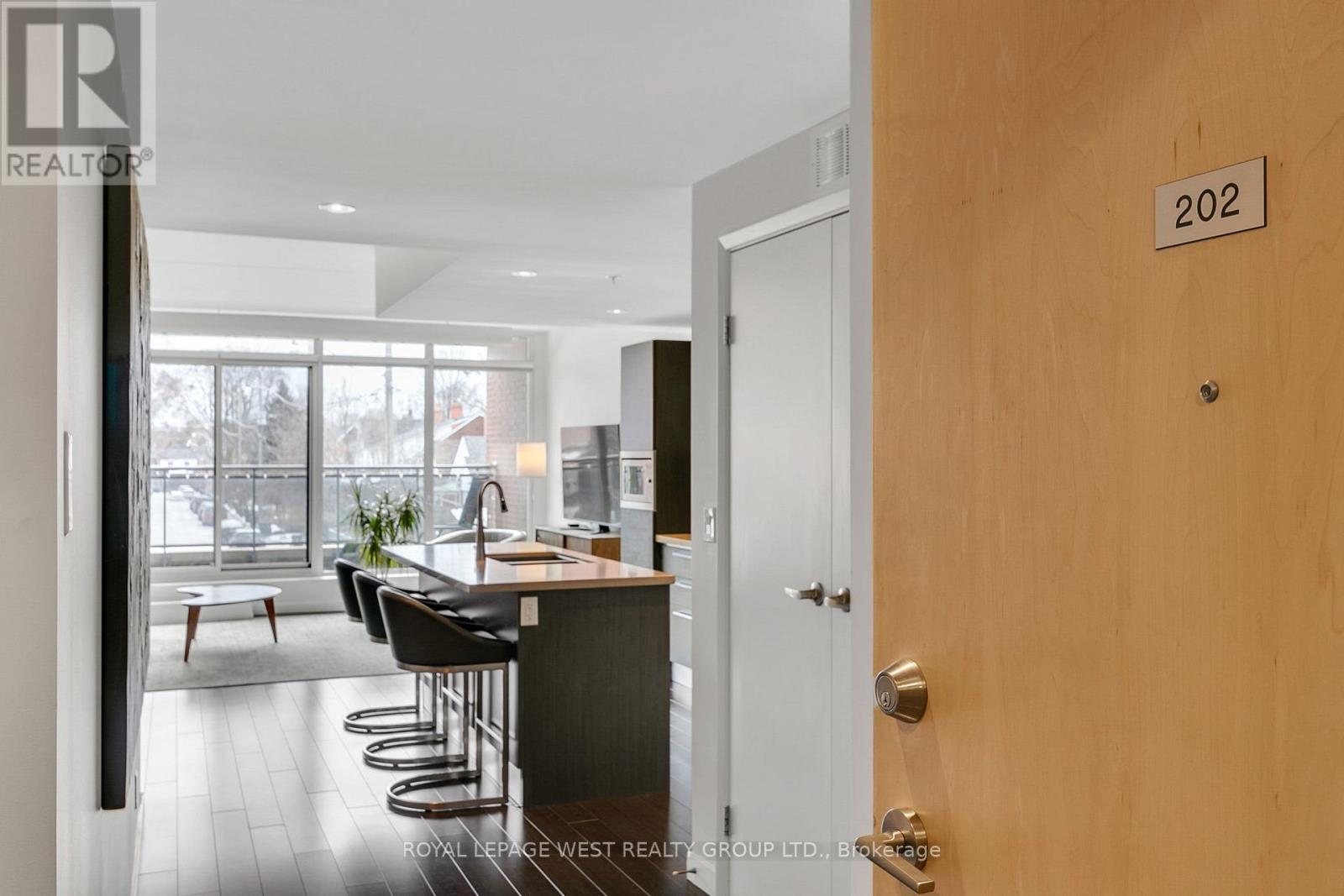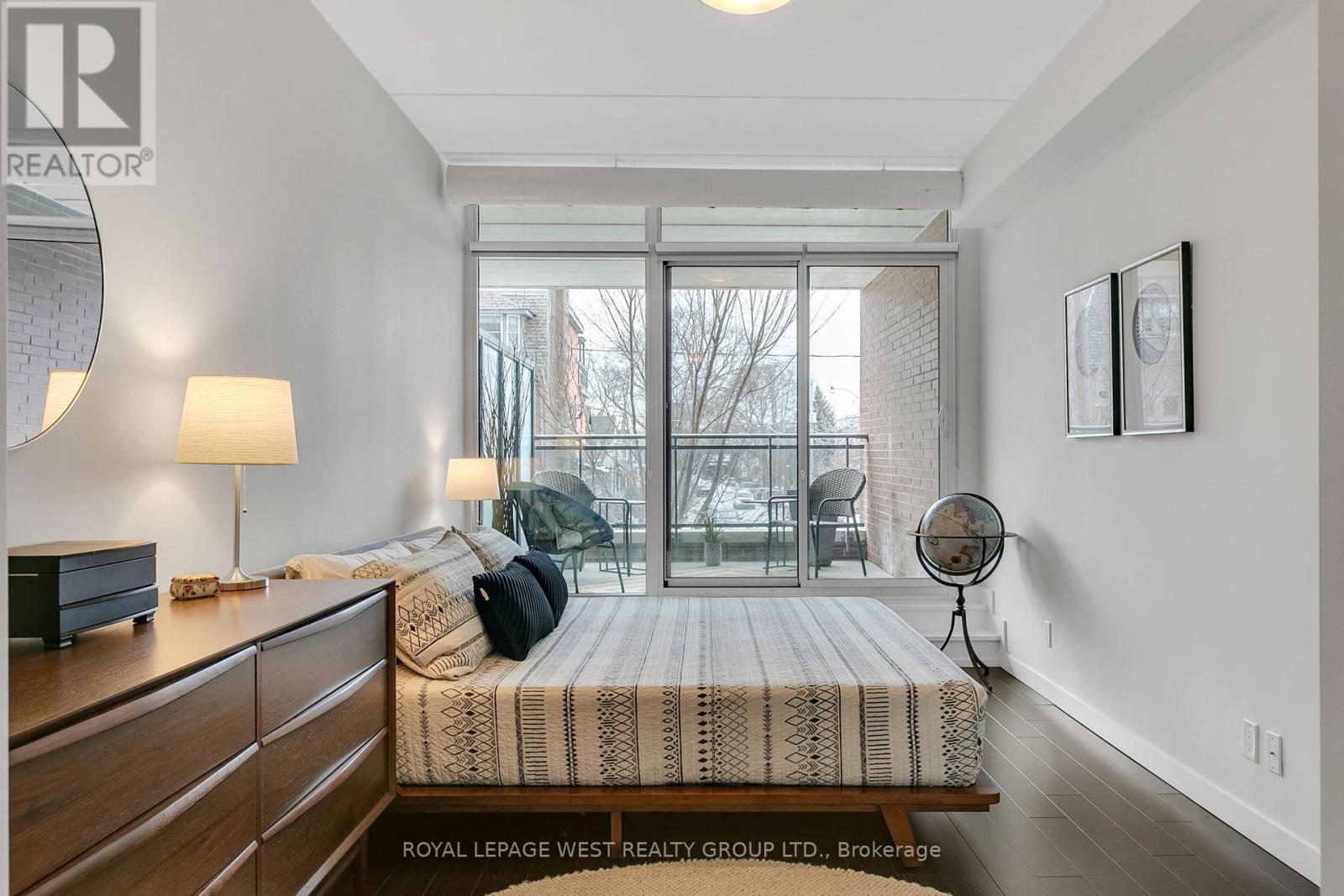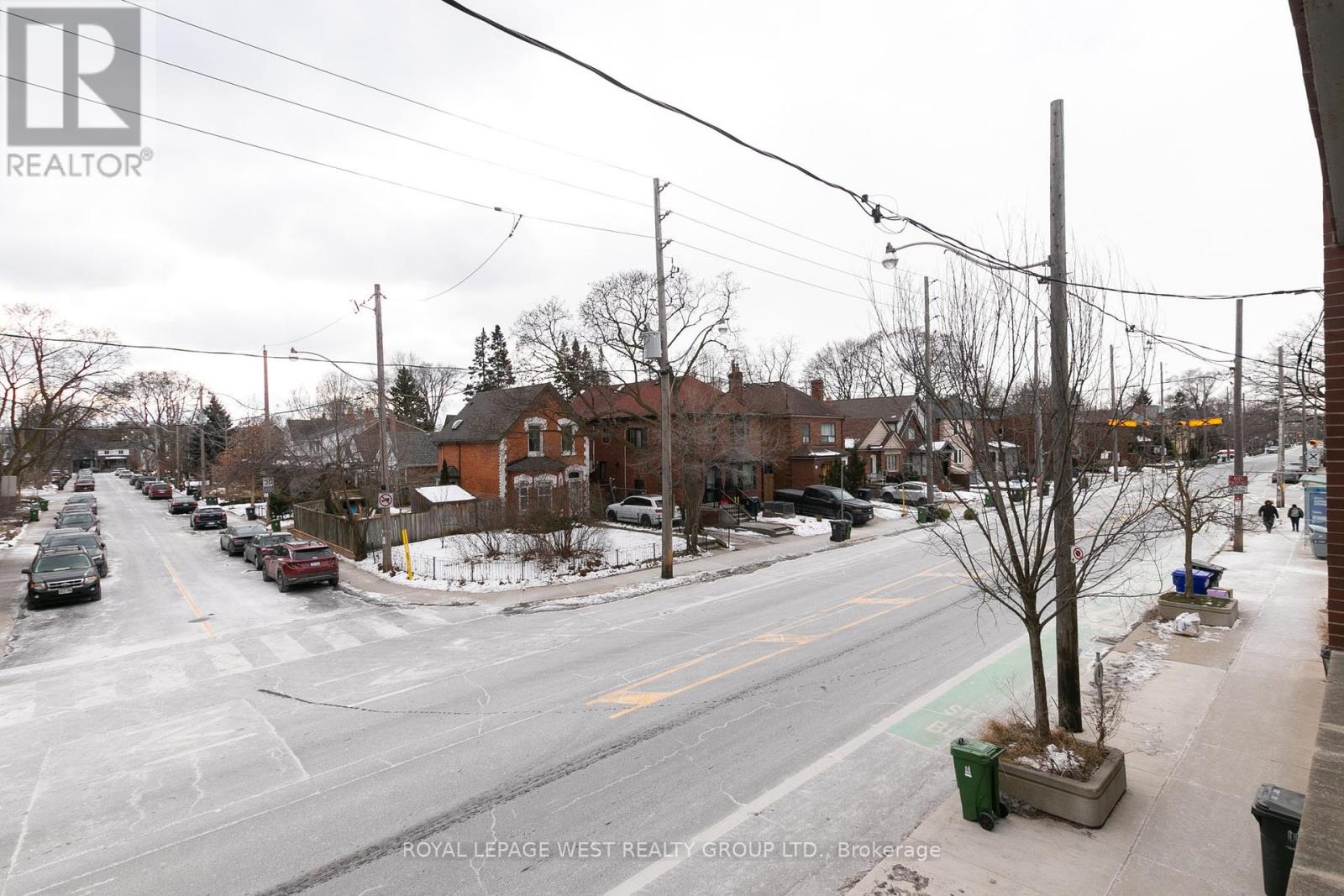202 - 588 Annette Street Toronto, Ontario M6S 2C4
$1,190,000Maintenance, Insurance, Common Area Maintenance, Water
$938.11 Monthly
Maintenance, Insurance, Common Area Maintenance, Water
$938.11 MonthlyA Golden Opportunity to purchase an immaculate condo at the boutique ""Volta Lofts"". This suite sizing is the largest in the building. In addition to being the most spacious layout, it provides a warm, south exposure, with the expansive windows giving wonderful natural lighting. There are two sizable balconies, one being private to the king size primary bedroom, and each one having walk-out access. Only the second floor in this building provides covered balconies. A fantastic feature for taking advantage of the BBQ gas line! The 9 ft. smooth ceilings just add to the open comfort level, yet the big separate Den gives you a perfect office or library getaway. The superior ""turnkey"" condition will allow you to walk in care free, and enjoy this quiet, exclusive building. Also, another benefit, there is plenty of convenient street permit parking directly in front and beside the building, always available, and currently at only $266.28 + hst. per year! Certainly a super location providing easy access to the shops and restaurants of Bloor West Village, the Junction, and to beautiful High Park. Public transit steps away, get to Yorkville or Downtown in no time. Do not hesitate to view this fantastic property! **EXTRAS** Covered balconies with 2 separate walk-outs, Gas BBQ line, closet storage space with built-in shelving. (id:24801)
Property Details
| MLS® Number | W11938849 |
| Property Type | Single Family |
| Community Name | Runnymede-Bloor West Village |
| Amenities Near By | Park, Public Transit, Schools |
| Community Features | Pet Restrictions |
| Features | Balcony |
| View Type | View |
Building
| Bathroom Total | 2 |
| Bedrooms Above Ground | 2 |
| Bedrooms Below Ground | 1 |
| Bedrooms Total | 3 |
| Amenities | Visitor Parking, Storage - Locker |
| Cooling Type | Central Air Conditioning |
| Exterior Finish | Brick, Concrete |
| Flooring Type | Tile, Hardwood |
| Heating Fuel | Natural Gas |
| Heating Type | Forced Air |
| Size Interior | 1,200 - 1,399 Ft2 |
| Type | Apartment |
Land
| Acreage | No |
| Land Amenities | Park, Public Transit, Schools |
Rooms
| Level | Type | Length | Width | Dimensions |
|---|---|---|---|---|
| Main Level | Foyer | 4.01 m | 1.22 m | 4.01 m x 1.22 m |
| Main Level | Living Room | 6.32 m | 2.97 m | 6.32 m x 2.97 m |
| Main Level | Dining Room | 3.82 m | 3.62 m | 3.82 m x 3.62 m |
| Main Level | Kitchen | 3.98 m | 3.62 m | 3.98 m x 3.62 m |
| Main Level | Primary Bedroom | 4.71 m | 3 m | 4.71 m x 3 m |
| Main Level | Bedroom 2 | 3.58 m | 2.6 m | 3.58 m x 2.6 m |
| Main Level | Den | 3.3 m | 2.3 m | 3.3 m x 2.3 m |
Contact Us
Contact us for more information
Keith Theodore
Salesperson
(416) 233-6276
(416) 233-8923











































