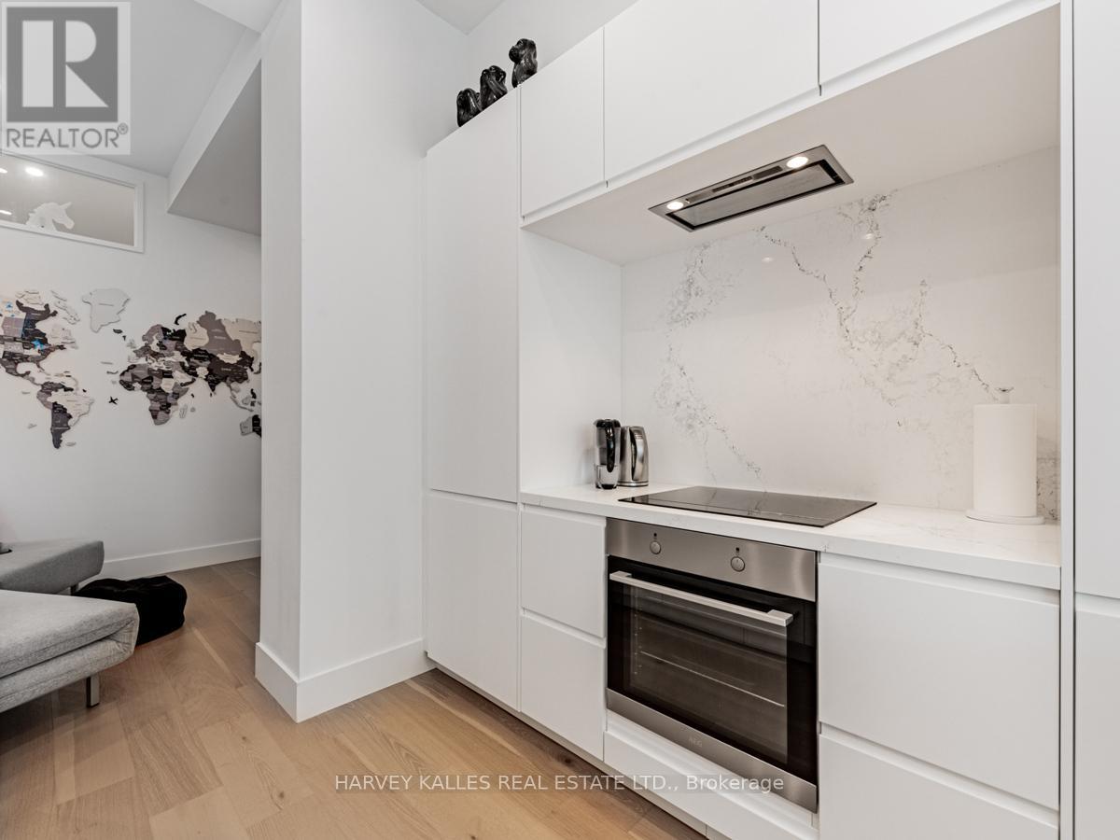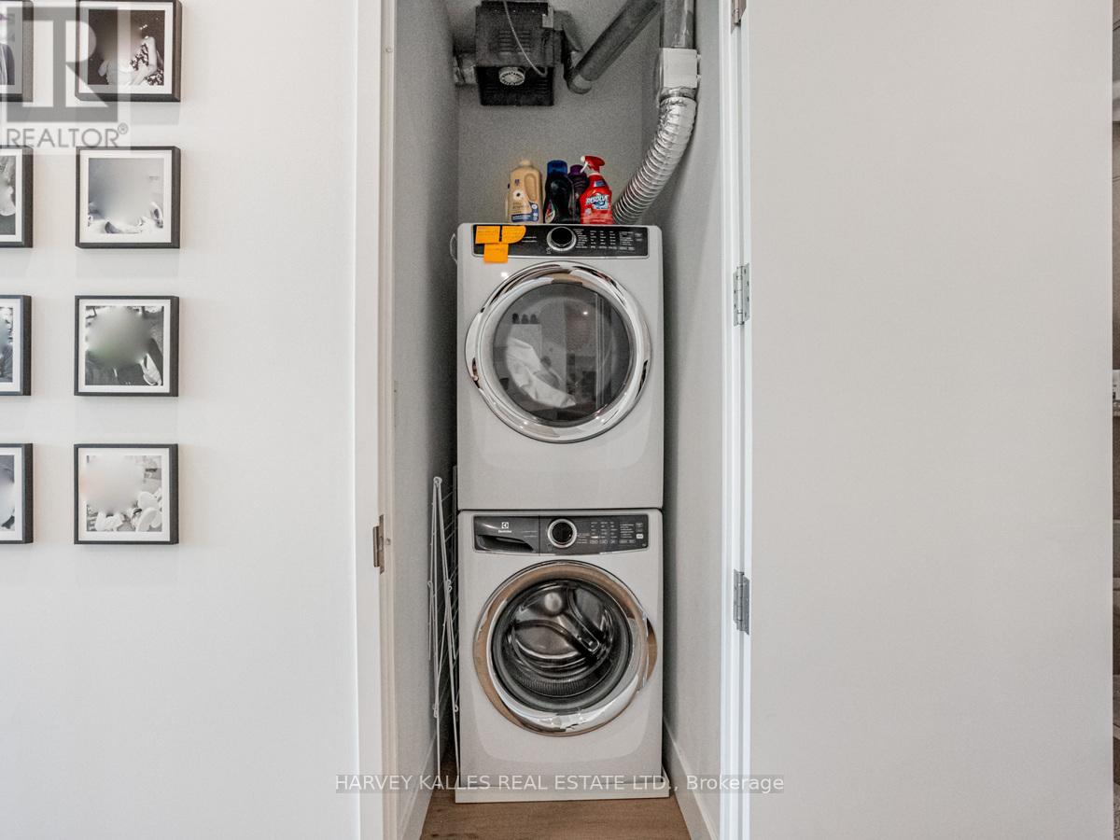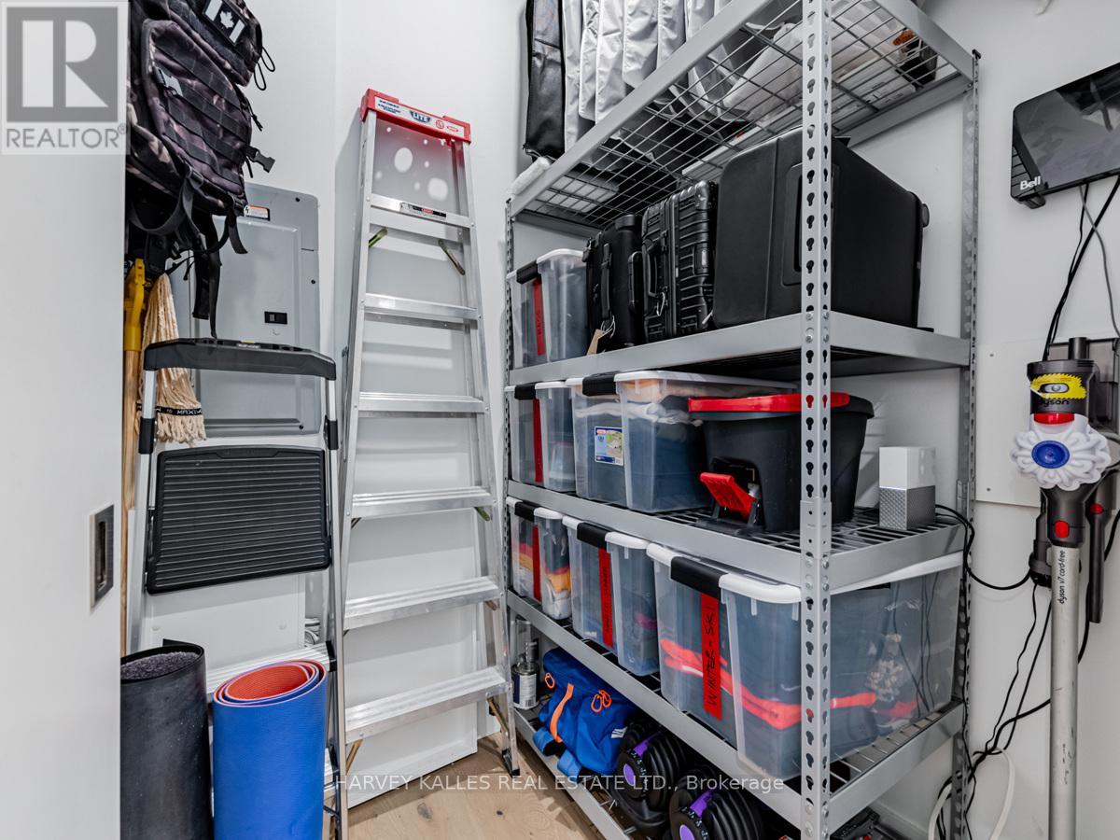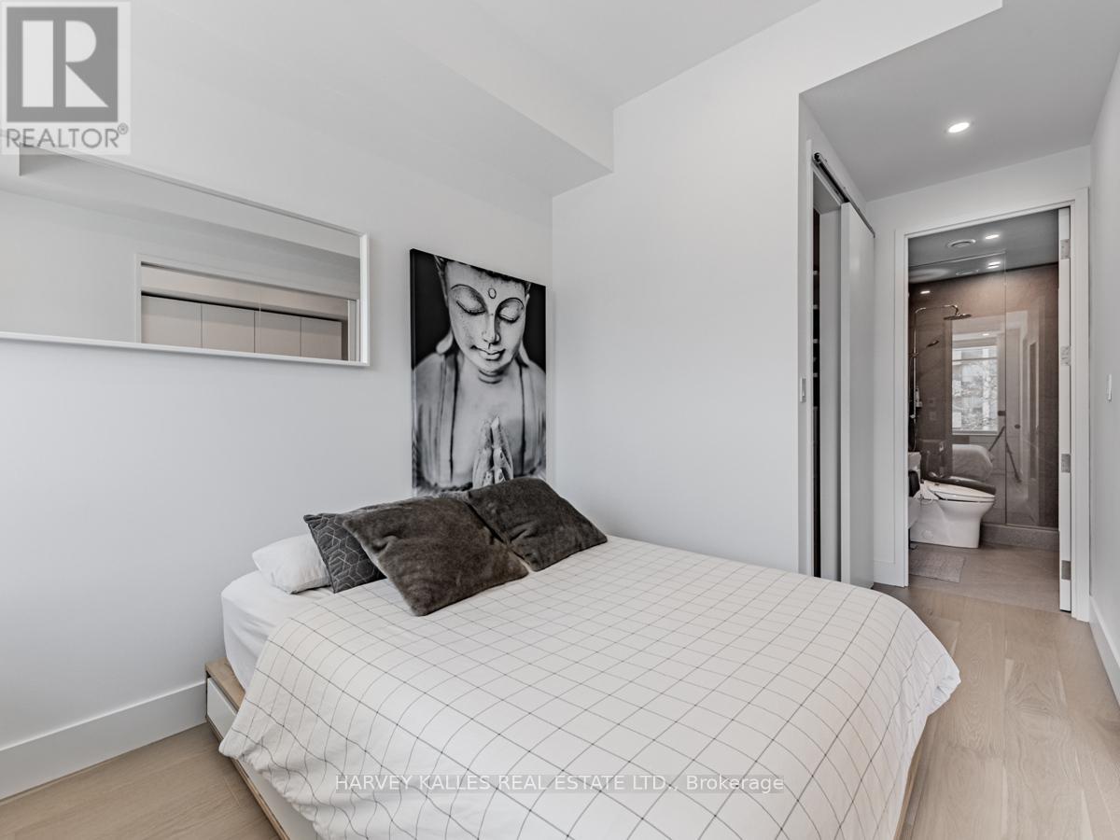202 - 562 Eglinton Avenue E Toronto, Ontario M4P 1P1
$818,000Maintenance, Heat, Water, Common Area Maintenance, Insurance, Parking
$1,277 Monthly
Maintenance, Heat, Water, Common Area Maintenance, Insurance, Parking
$1,277 MonthlyLuxurious 2 Bedroom 2 bath loft condo at the Soho. This is a incredible unit renovated from top to bottom with no expense spared. Custom kitchen with built in appliances and custom cabinet units for storage located in living and dinning room. Extra wide plank floors, waterfall island in kitchen, heated floors in both bathrooms, toilet/bidet in both bathrooms. Stunning floor and wall tiles. Pot lights throughout unit. Locker is conveniently located in unit. **** EXTRAS **** Stove, fridge, dishwasher, microwave, washer, dryer (id:24801)
Property Details
| MLS® Number | C11926231 |
| Property Type | Single Family |
| Community Name | Mount Pleasant East |
| Community Features | Pet Restrictions |
| Parking Space Total | 1 |
Building
| Bathroom Total | 2 |
| Bedrooms Above Ground | 2 |
| Bedrooms Total | 2 |
| Amenities | Storage - Locker |
| Cooling Type | Central Air Conditioning |
| Exterior Finish | Brick Facing |
| Flooring Type | Laminate |
| Heating Fuel | Natural Gas |
| Heating Type | Forced Air |
| Size Interior | 900 - 999 Ft2 |
| Type | Apartment |
Parking
| Underground |
Land
| Acreage | No |
Rooms
| Level | Type | Length | Width | Dimensions |
|---|---|---|---|---|
| Flat | Living Room | 5.11 m | 3.05 m | 5.11 m x 3.05 m |
| Flat | Dining Room | 2.44 m | 3.56 m | 2.44 m x 3.56 m |
| Flat | Kitchen | 2.97 m | 3.56 m | 2.97 m x 3.56 m |
| Flat | Primary Bedroom | 3.58 m | 2.74 m | 3.58 m x 2.74 m |
| Flat | Bedroom 2 | 3.25 m | 2.44 m | 3.25 m x 2.44 m |
| Flat | Foyer | 1.85 m | 2.18 m | 1.85 m x 2.18 m |
| Flat | Storage | 1.63 m | 1.63 m | 1.63 m x 1.63 m |
Contact Us
Contact us for more information
Louis H. Destounis
Salesperson
2145 Avenue Road
Toronto, Ontario M5M 4B2
(416) 441-2888
www.harveykalles.com/






























