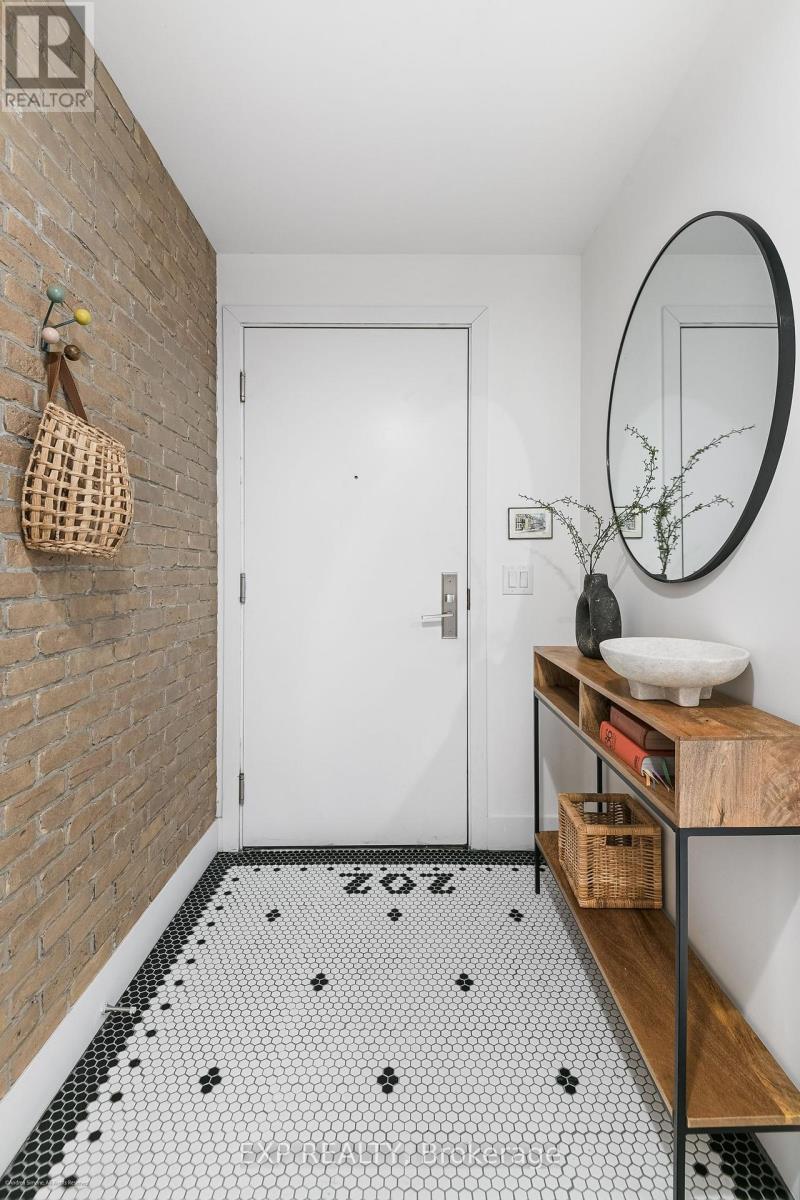202 - 39 Sherbourne Street Toronto, Ontario M5A 0L8
$669,000Maintenance, Heat, Water, Common Area Maintenance, Insurance
$612.27 Monthly
Maintenance, Heat, Water, Common Area Maintenance, Insurance
$612.27 MonthlyWelcome to King Plus Condos at 39 Sherbourne St #202 a beautifully designed 2-bedroom condo that blends modern style with timeless charm in the heart of downtown Toronto.This stunning 2-bedroom condo is a true urban sanctuary, seamlessly blending style and functionality. Thoughtfully designed for both daily living and entertaining, the spacious bedrooms comfortably accommodate a double or queen bed. Custom features like a beautifully designed main bedroom closet and a dedicated desk area make it ideal for working from home. Exposed brick walls add warmth and character, perfectly complementing the sleek, contemporary finishes. Upgraded light fixtures, a pull-out kitchen island, and chic wallpaper elevate the space, creating a designer-curated atmosphere throughout.Large, floor-to-ceiling windows flood the condo with natural light, creating an airy, open feel and showcasing the vibrant neighbourhood just outside your door. Whether you're lounging in the living area or soaking in the views, the atmosphere here is as welcoming as it is beautiful.With the upcoming Ontario Line subway station within easy reach, your commute is effortless. Plus, exciting developments at Moss Park and the John Innes Community Centre will further enhance this already vibrant neighbourhood. King Plus isn't just a condo it's a lifestyle. (id:24801)
Property Details
| MLS® Number | C11955686 |
| Property Type | Single Family |
| Community Name | Church-Yonge Corridor |
| Community Features | Pet Restrictions |
| Features | Carpet Free |
Building
| Bathroom Total | 1 |
| Bedrooms Above Ground | 2 |
| Bedrooms Total | 2 |
| Amenities | Storage - Locker |
| Appliances | Cooktop, Dishwasher, Dryer, Microwave, Oven, Refrigerator, Washer, Window Coverings |
| Cooling Type | Central Air Conditioning |
| Exterior Finish | Brick |
| Heating Fuel | Natural Gas |
| Heating Type | Forced Air |
| Size Interior | 700 - 799 Ft2 |
| Type | Apartment |
Parking
| Underground |
Land
| Acreage | No |
Rooms
| Level | Type | Length | Width | Dimensions |
|---|---|---|---|---|
| Flat | Living Room | 5.28 m | 4.58 m | 5.28 m x 4.58 m |
| Flat | Primary Bedroom | 3.01 m | 2.6 m | 3.01 m x 2.6 m |
| Flat | Bedroom 2 | 3.18 m | 2.39 m | 3.18 m x 2.39 m |
Contact Us
Contact us for more information
Doug Vukasovic
Salesperson
4711 Yonge St 10th Flr, 106430
Toronto, Ontario M2N 6K8
(866) 530-7737






















