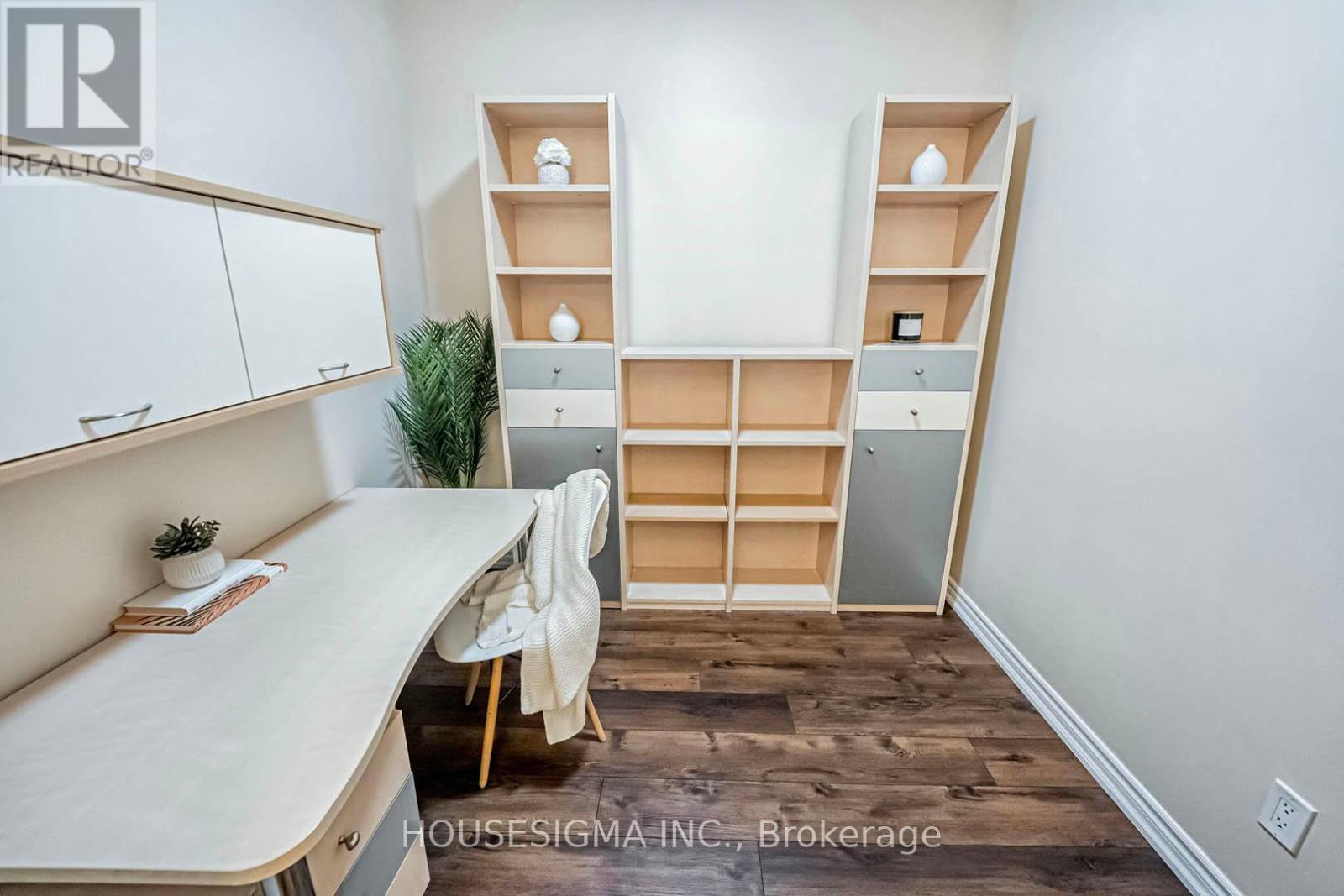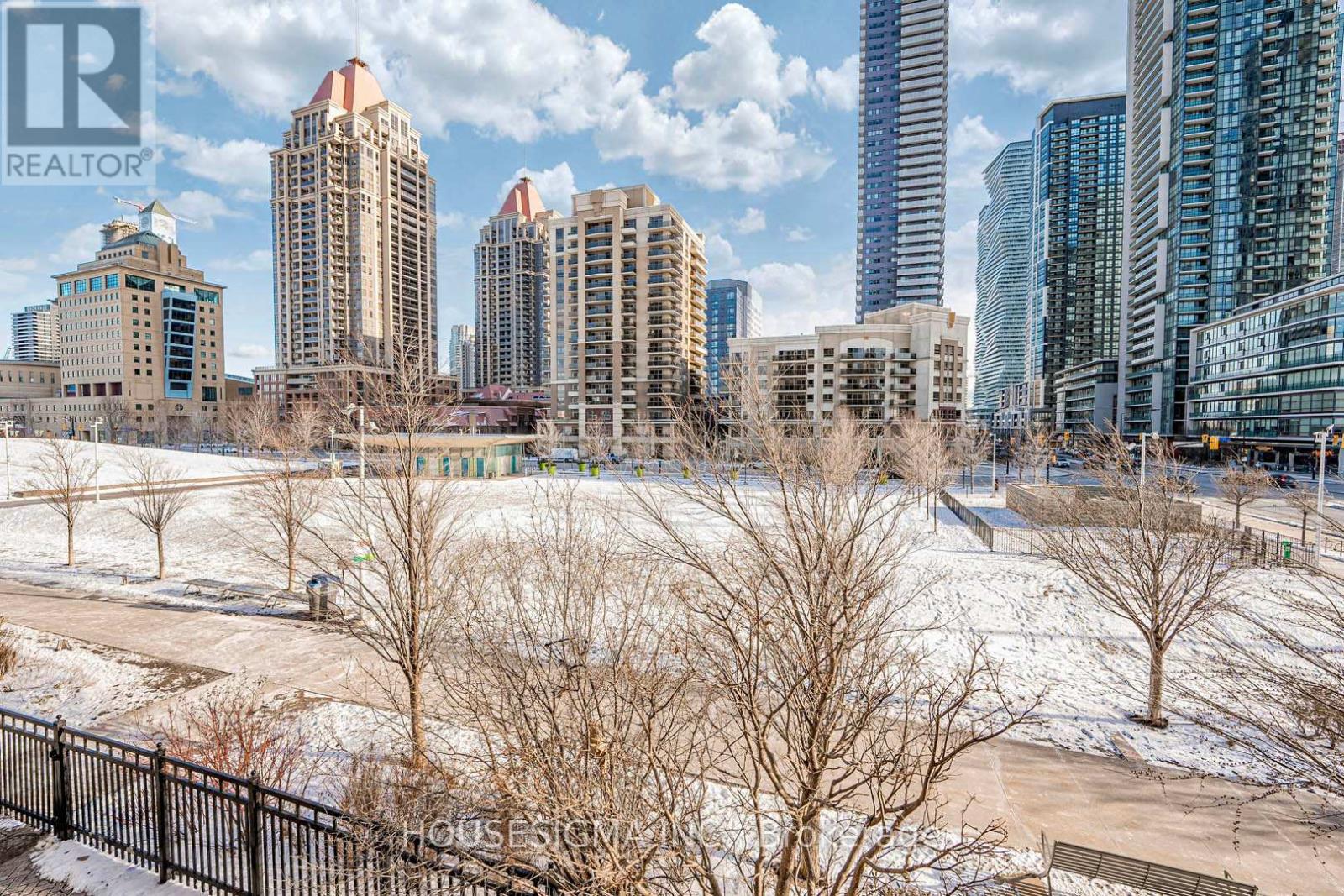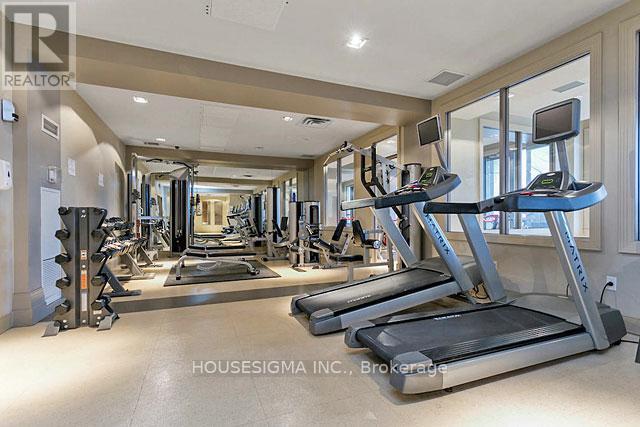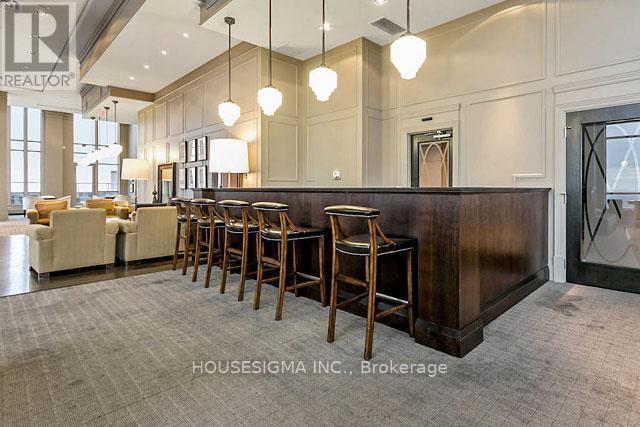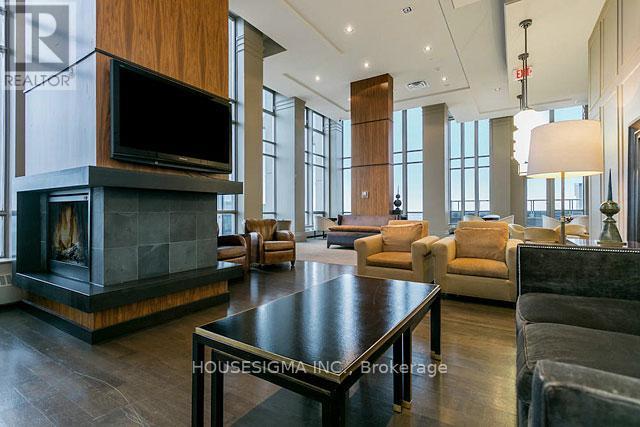202 - 388 Prince Of Wales Drive Mississauga, Ontario L5B 0A1
$588,888Maintenance, Common Area Maintenance, Insurance
$604.31 Monthly
Maintenance, Common Area Maintenance, Insurance
$604.31 MonthlyThis is the perfect-sized unit in a prime Mississauga location! Just steps from Square One, the bus terminal, YMCA, and a vibrant culinary scene--it's all about convenience living in this location. This one-bedroom plus den suite offers a spacious 760 sq. ft. layout featuring a separate den, a bedroom with a walk-in closet, and a large private balcony. You also have 2 full baths, 1-3pc and 1-4pc bath. Includes brand-new stainless steel appliances and brand new luxury vinyl flooring. Experience top-tier amenities, including an exercise room, guest suites, an indoor pool, virtual golf, a party room, visitor parking, and more. Ideally situated just moments from Hazel McCallion Campus, this property is perfect for professionals, students, or anyone seeking urban living at its best. **EXTRAS** Parking and locker included. (id:24801)
Property Details
| MLS® Number | W11926741 |
| Property Type | Single Family |
| Community Name | City Centre |
| Amenities Near By | Public Transit, Schools, Park |
| Community Features | Pet Restrictions, Community Centre |
| Features | Balcony, Carpet Free |
| Parking Space Total | 1 |
Building
| Bathroom Total | 2 |
| Bedrooms Above Ground | 1 |
| Bedrooms Below Ground | 1 |
| Bedrooms Total | 2 |
| Amenities | Exercise Centre, Party Room, Visitor Parking, Security/concierge, Storage - Locker |
| Appliances | Dishwasher, Dryer, Microwave, Range, Refrigerator, Stove, Washer |
| Cooling Type | Central Air Conditioning |
| Exterior Finish | Concrete |
| Flooring Type | Vinyl, Tile |
| Heating Fuel | Natural Gas |
| Heating Type | Forced Air |
| Size Interior | 700 - 799 Ft2 |
| Type | Apartment |
Parking
| Underground |
Land
| Acreage | No |
| Land Amenities | Public Transit, Schools, Park |
Rooms
| Level | Type | Length | Width | Dimensions |
|---|---|---|---|---|
| Flat | Living Room | 4.99 m | 3.46 m | 4.99 m x 3.46 m |
| Flat | Dining Room | 4.99 m | 3.46 m | 4.99 m x 3.46 m |
| Flat | Kitchen | 2.74 m | 2.79 m | 2.74 m x 2.79 m |
| Flat | Primary Bedroom | 3.37 m | 3.01 m | 3.37 m x 3.01 m |
| Flat | Den | 2.44 m | 2.3 m | 2.44 m x 2.3 m |
Contact Us
Contact us for more information
Emmalay Rattana
Salesperson
15 Allstate Parkway #629
Markham, Ontario L3R 5B4
(647) 360-2330
housesigma.com/


















