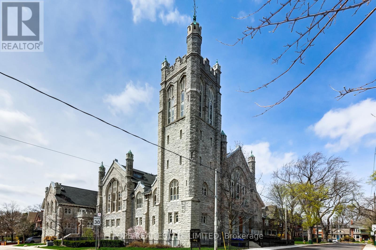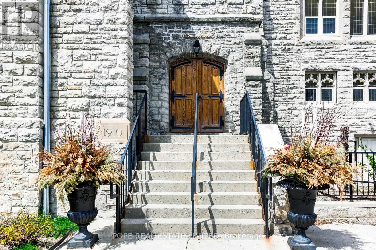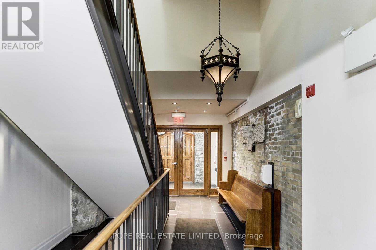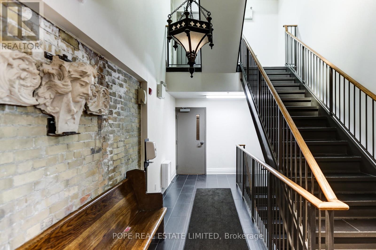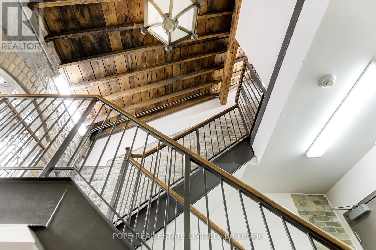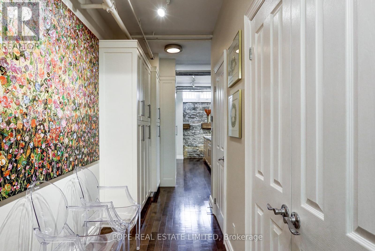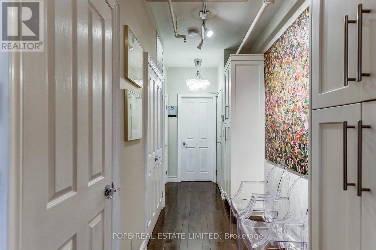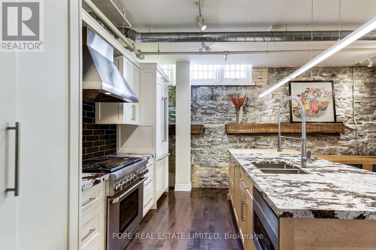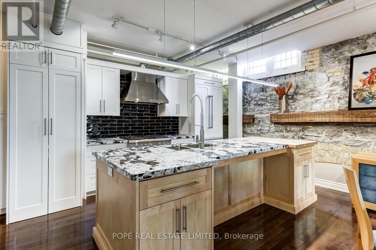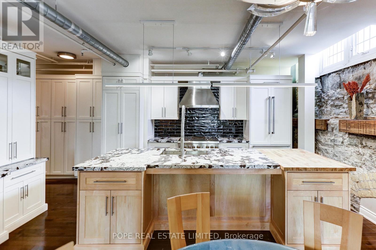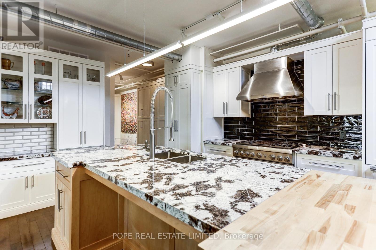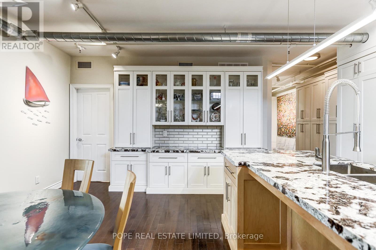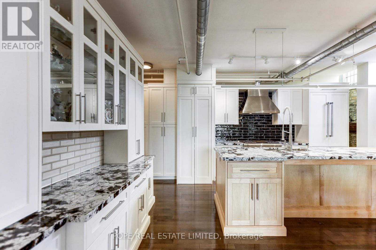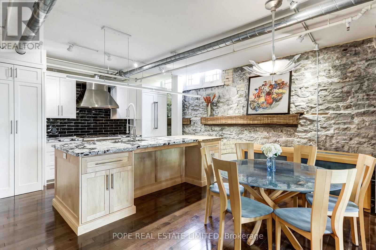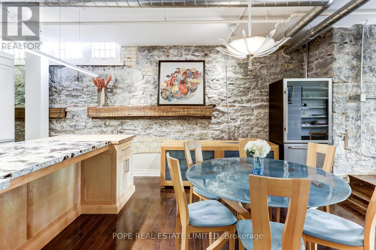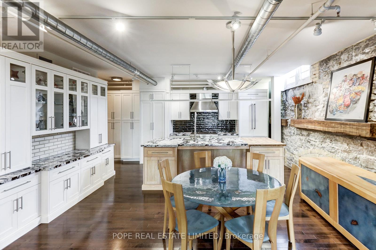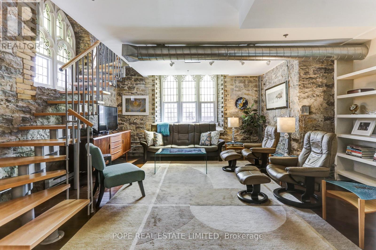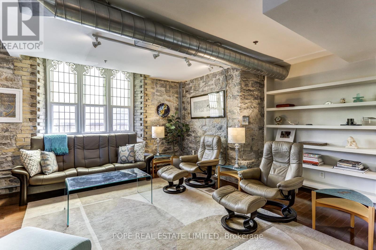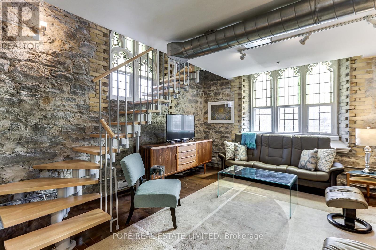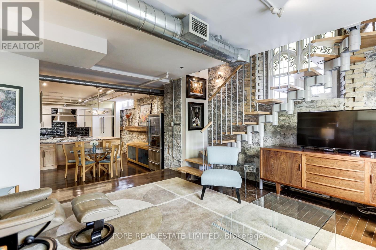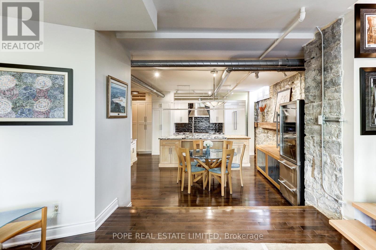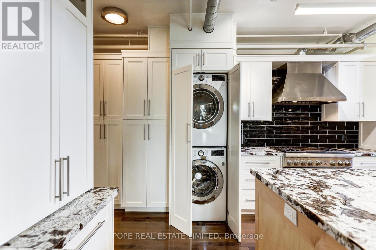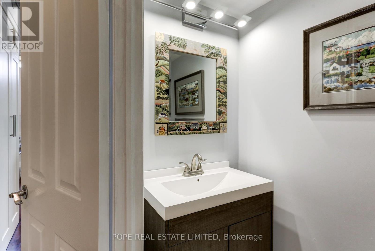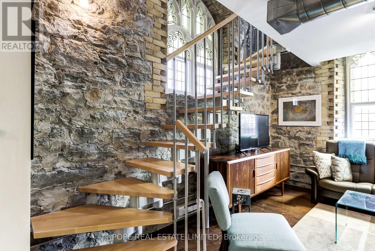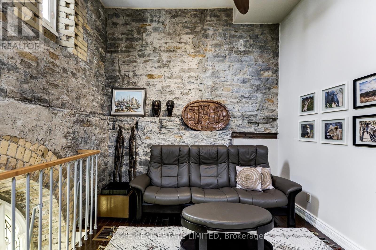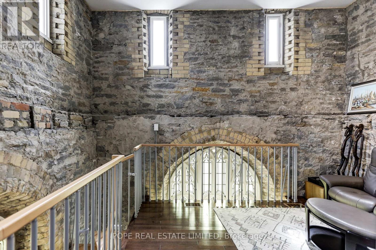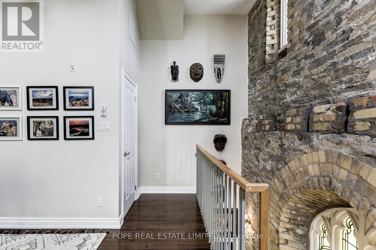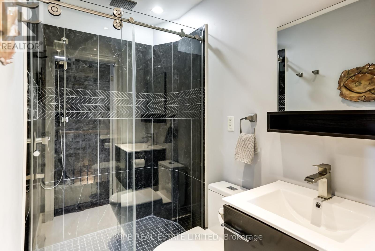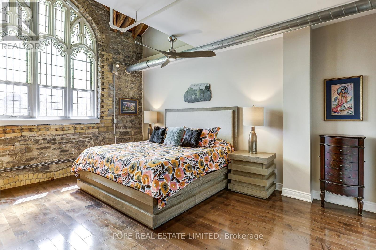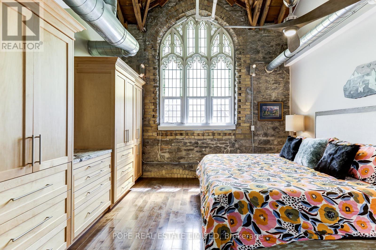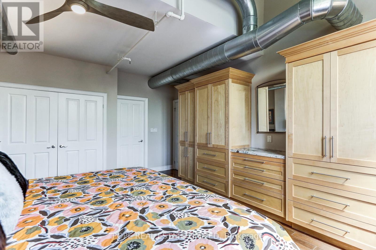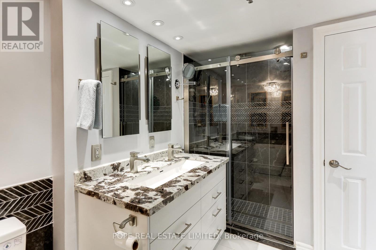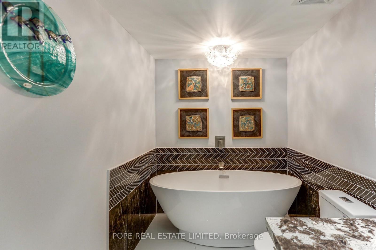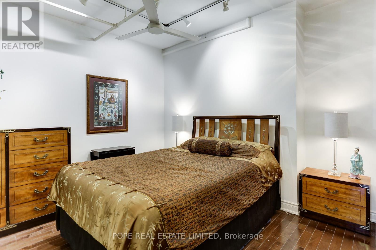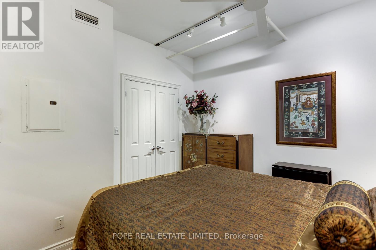#202 -384 Sunnyside Ave Toronto, Ontario M6R 2S1
$1,699,990Maintenance,
$1,447 Monthly
Maintenance,
$1,447 MonthlyThe Abbey Lofts. A Gothic Revival, Limestone-Clad Church Built In 1910 & Repurposed In 2007 Into 24 Spectacular Lofts. Situated In The High Park Neighborhood Only Minutes From It's Famous Namesake Park, The Restaurants & Shops Of Bloor Street West & Roncesvalles, Ttc (Subway & Streetcar), Sunnyside Park & Beach & St Joseph Hospital. The Loft, Approx.1836 Sf., Nostalgically Features Stone Walls, High Ceilings, Loads Of Stain Glass & Some Open Roof Truss & Showcases Modern Conveniences Such As A Renovated Kitchen, 3 Baths & Imported Open Riser Staircase. The Renovated Kitchen (2019) Features Custom Millwork Including Hutch, B/I Appliances, Centre Island, Granite & Butcher Block Counters, Roll-Out Pantry Storage, Custom Drawer Inserts For Cutlery, Knives, Cooking Utensils, Garbage & Recycling & Fully Integrated S/S Thermadore Appliances Including Gas Cooking. All 3 Baths Renovated In 2019 Featuring Porcelain & Stone Tile, New Vanities & Fixtures. Primary Ensuite Showcases White Porcelain **** EXTRAS **** & Stone Tile, Free-Standing Soaker Tub, Separate Shower, Frameless Glass Enclosure & A Double Vanity. Primary Bedroom Features Tall Ceilings, Stain Glass, Large Wall To Wall Custom Wardrobe & Double Closet. New Metal & Wood Open Riser Stair (id:24801)
Property Details
| MLS® Number | W8269594 |
| Property Type | Single Family |
| Community Name | High Park-Swansea |
| Amenities Near By | Hospital, Park, Public Transit |
| Parking Space Total | 1 |
Building
| Bathroom Total | 3 |
| Bedrooms Above Ground | 3 |
| Bedrooms Total | 3 |
| Amenities | Party Room, Visitor Parking |
| Cooling Type | Central Air Conditioning |
| Exterior Finish | Stone |
| Heating Fuel | Natural Gas |
| Heating Type | Forced Air |
| Type | Apartment |
Parking
| Visitor Parking |
Land
| Acreage | No |
| Land Amenities | Hospital, Park, Public Transit |
| Surface Water | Lake/pond |
Rooms
| Level | Type | Length | Width | Dimensions |
|---|---|---|---|---|
| Main Level | Foyer | 5.33 m | 1.55 m | 5.33 m x 1.55 m |
| Main Level | Living Room | 5.41 m | 5.11 m | 5.41 m x 5.11 m |
| Main Level | Dining Room | 5.51 m | 3.61 m | 5.51 m x 3.61 m |
| Main Level | Kitchen | 5.51 m | 3.02 m | 5.51 m x 3.02 m |
| Main Level | Primary Bedroom | 5.36 m | 4.17 m | 5.36 m x 4.17 m |
| Main Level | Bedroom 2 | 4.06 m | 3.25 m | 4.06 m x 3.25 m |
| Upper Level | Bedroom 3 | 4.75 m | 4.52 m | 4.75 m x 4.52 m |
https://www.realtor.ca/real-estate/26799975/202-384-sunnyside-ave-toronto-high-park-swansea
Interested?
Contact us for more information
Robin John Pope
Broker of Record
www.poperealestate.ca
https://www.facebook.com/PopeRealEstateLimited
https://twitter.com/poperealestate
ca.linkedin.com/pub/robin-pope/25/17/254
https://www.youtube.com/embed/7L_X8Rwm01U

7b Gilead Place
Toronto, Ontario M5A 3C8
(416) 479-0712
(416) 479-0713
www.poperealestate.ca


