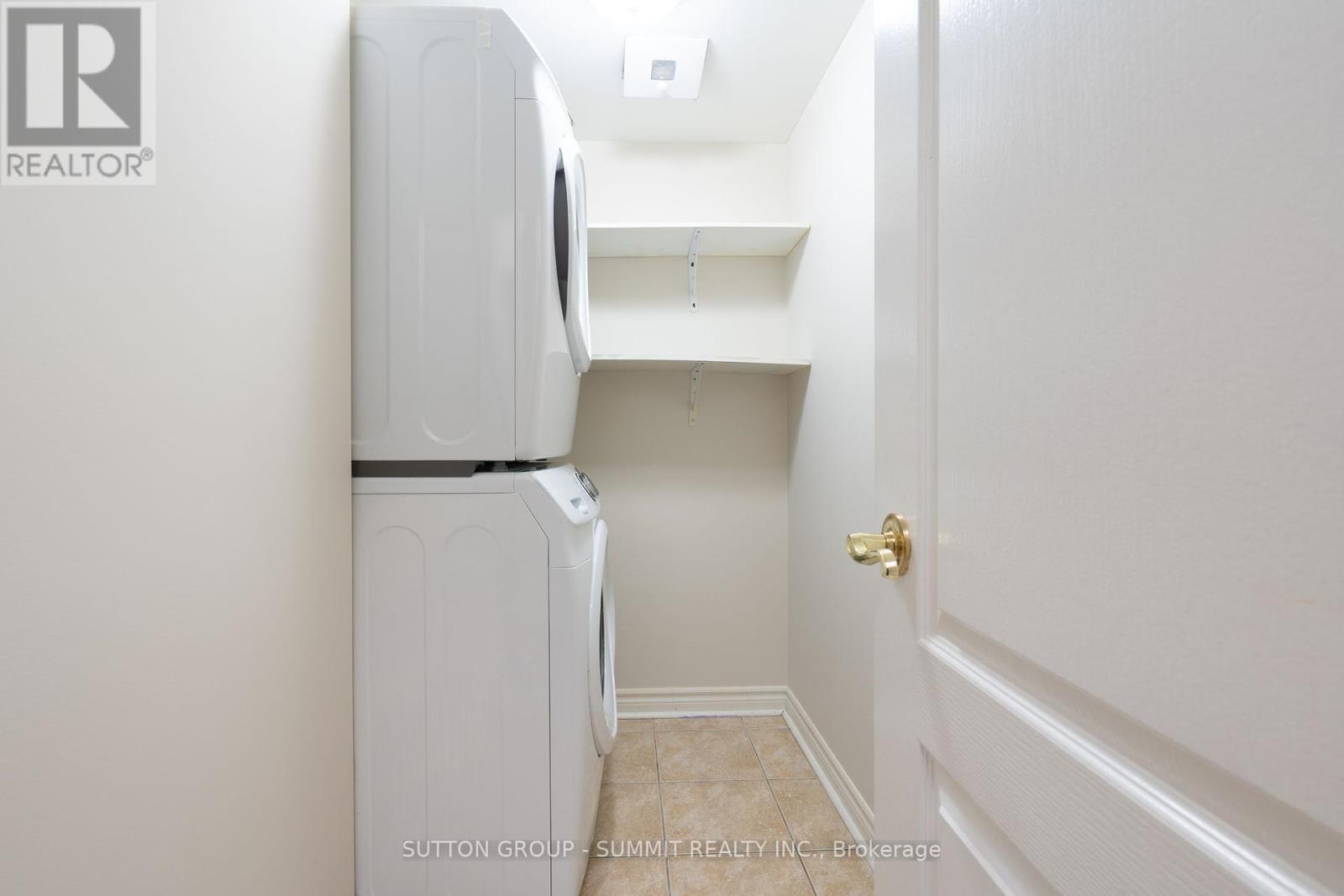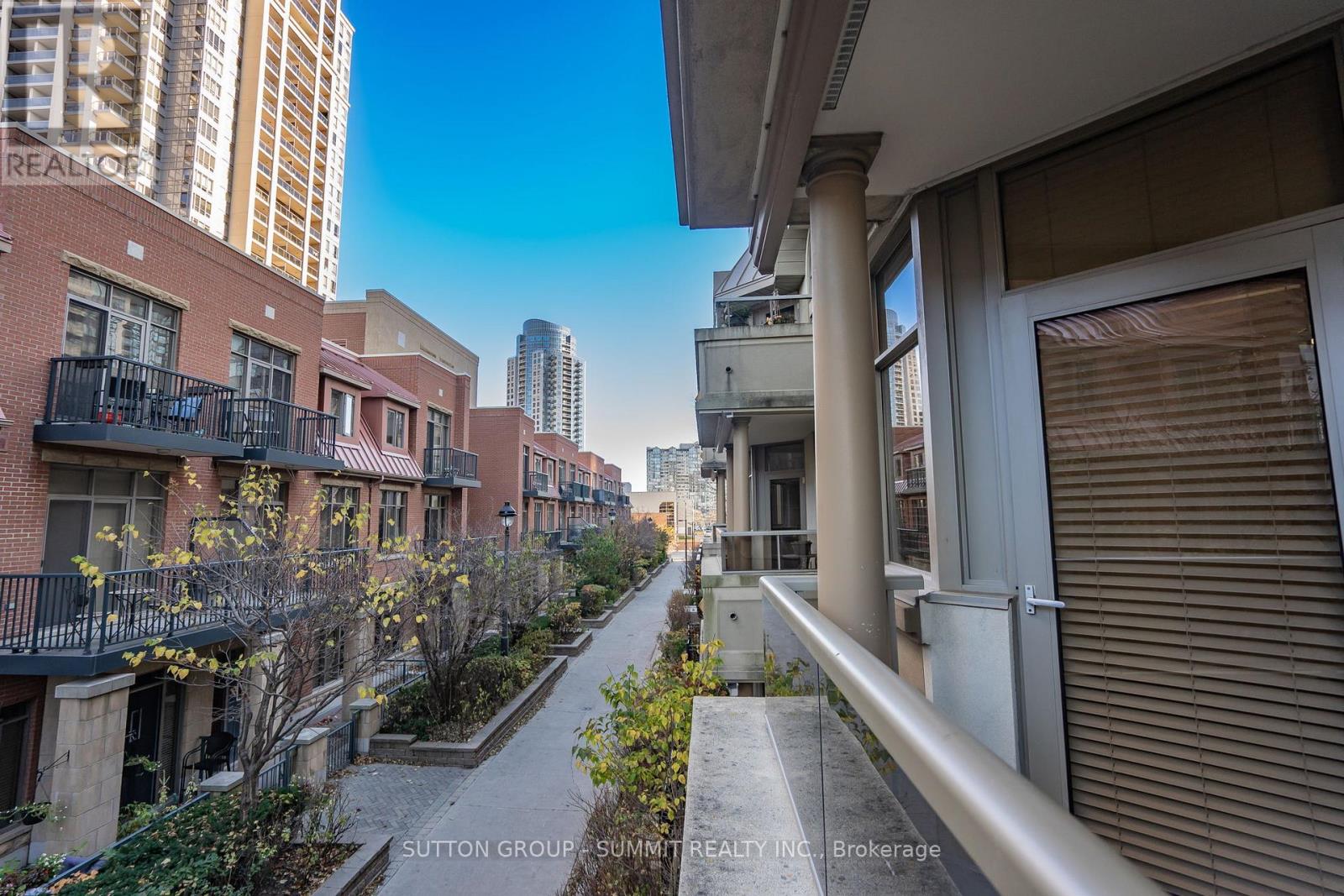202 - 350 Princess Royal Drive Mississauga, Ontario L5B 4N1
$3,500 Monthly
Sprawling 2 Bdrm, 3 Bathrm Unit With Over1400 Sf Of Upgraded Living Space. The Well-Designed Floor Plan Features Spacious Living Room With Walk-Out 2 Balcony, Massive Kitchen W/Granite Counters, Den With Electric Fireplace. A Big 2nd Bdrm W/4-Piece Ensuite, Powder Room +In-Suite Laundry Room W/Stacked Washer & Dryer. Huge Master Bdrm W/Walk-Out To 2nd Balcony, Huge W/I Closet & 4-Pc Ensuite W/Double Sinks & Walk-In Shower W/Safety Bars & Seat, 9' Ceilings, Crown Moldings. (id:24801)
Property Details
| MLS® Number | W11961883 |
| Property Type | Single Family |
| Community Name | City Centre |
| Amenities Near By | Hospital, Park, Public Transit |
| Community Features | Pet Restrictions, School Bus |
| Features | Balcony |
| Parking Space Total | 1 |
Building
| Bathroom Total | 3 |
| Bedrooms Above Ground | 2 |
| Bedrooms Total | 2 |
| Amenities | Exercise Centre, Party Room, Recreation Centre, Visitor Parking, Storage - Locker |
| Appliances | Garage Door Opener Remote(s), Dishwasher, Dryer, Microwave, Refrigerator, Stove, Washer, Window Coverings |
| Cooling Type | Central Air Conditioning |
| Exterior Finish | Concrete |
| Fire Protection | Controlled Entry, Security Guard |
| Fireplace Present | Yes |
| Flooring Type | Ceramic, Hardwood |
| Half Bath Total | 1 |
| Heating Fuel | Natural Gas |
| Heating Type | Heat Pump |
| Size Interior | 1,400 - 1,599 Ft2 |
| Type | Apartment |
Parking
| Underground | |
| Garage |
Land
| Acreage | No |
| Land Amenities | Hospital, Park, Public Transit |
| Landscape Features | Landscaped |
Rooms
| Level | Type | Length | Width | Dimensions |
|---|---|---|---|---|
| Main Level | Kitchen | 3.58 m | 3.66 m | 3.58 m x 3.66 m |
| Main Level | Living Room | 4.72 m | 5.89 m | 4.72 m x 5.89 m |
| Main Level | Dining Room | 3.71 m | 3.86 m | 3.71 m x 3.86 m |
| Main Level | Den | 3.33 m | 3.71 m | 3.33 m x 3.71 m |
| Main Level | Primary Bedroom | 3.51 m | 4.78 m | 3.51 m x 4.78 m |
| Main Level | Bedroom 2 | 2.92 m | 3.84 m | 2.92 m x 3.84 m |
| Main Level | Laundry Room | Measurements not available |
Contact Us
Contact us for more information
William Peter Zuliniak
Salesperson
33 Pearl Street #100
Mississauga, Ontario L5M 1X1
(905) 897-9555
(905) 897-9610
Kelly Smith
Salesperson
www.kellysmithrealestate.com/
33 Pearl Street #100
Mississauga, Ontario L5M 1X1
(905) 897-9555
(905) 897-9610











































