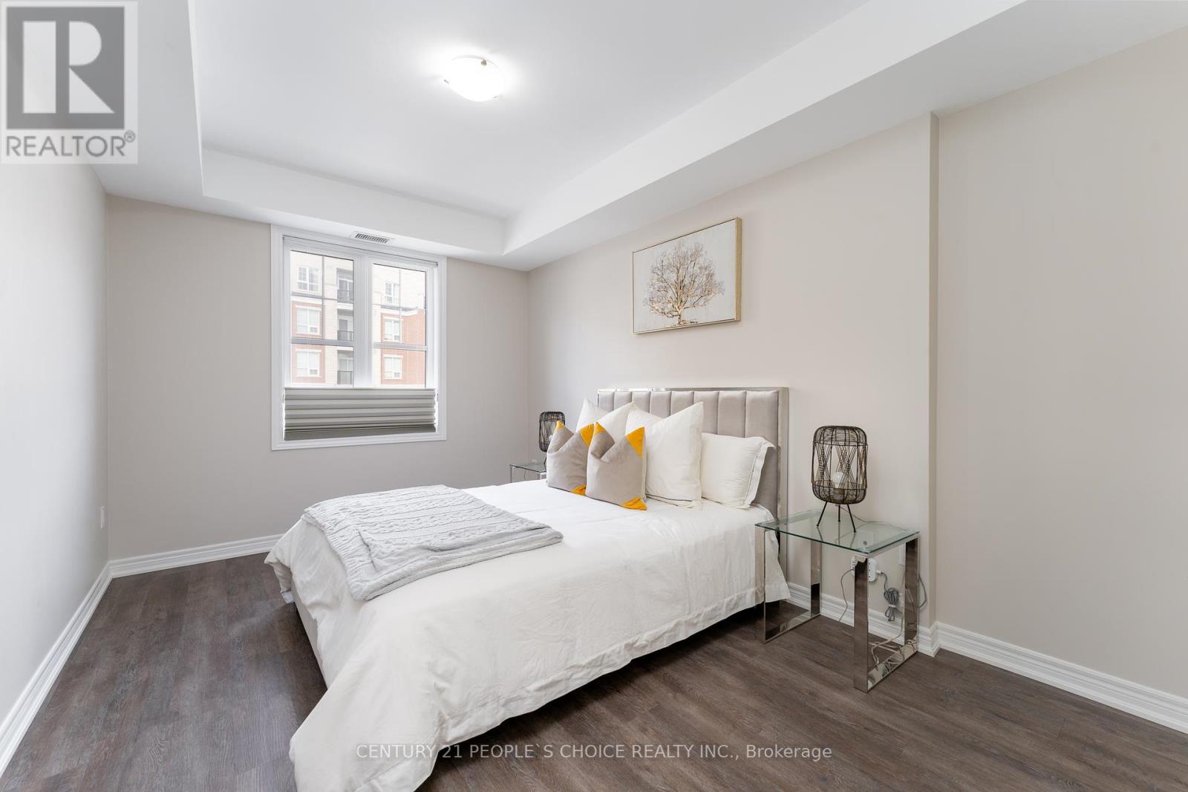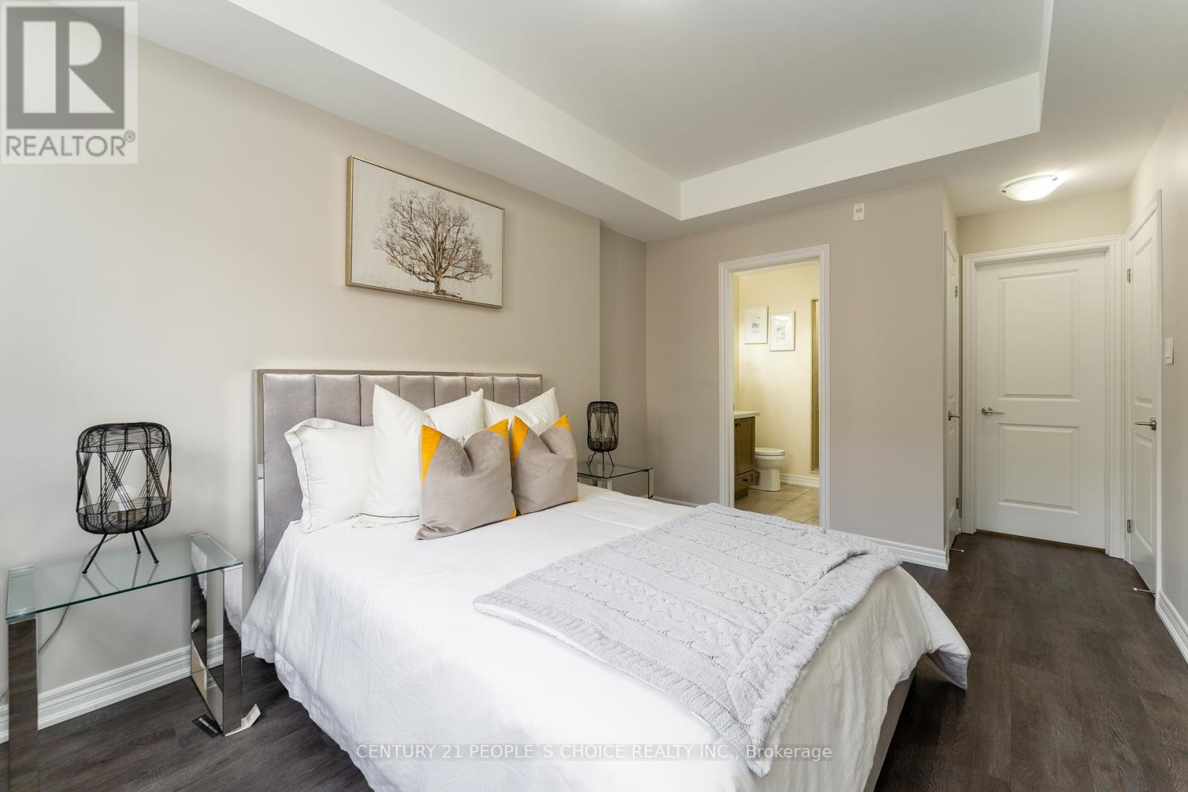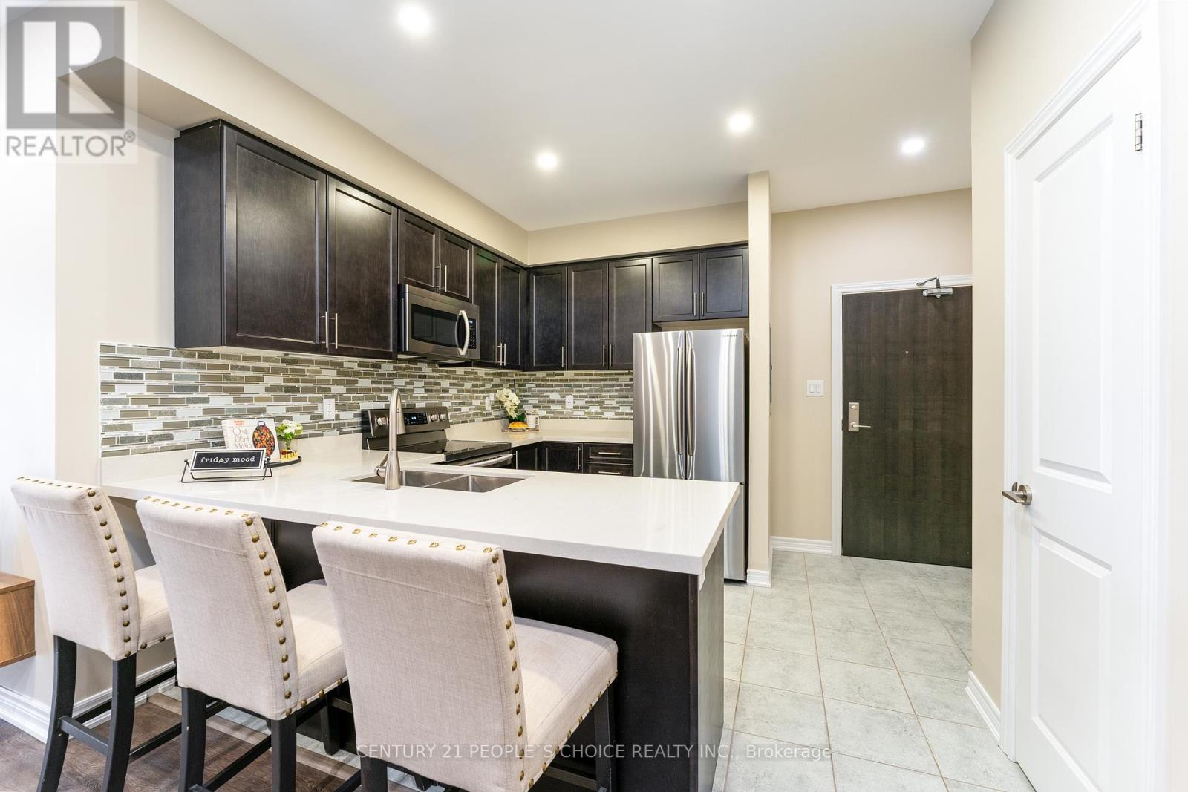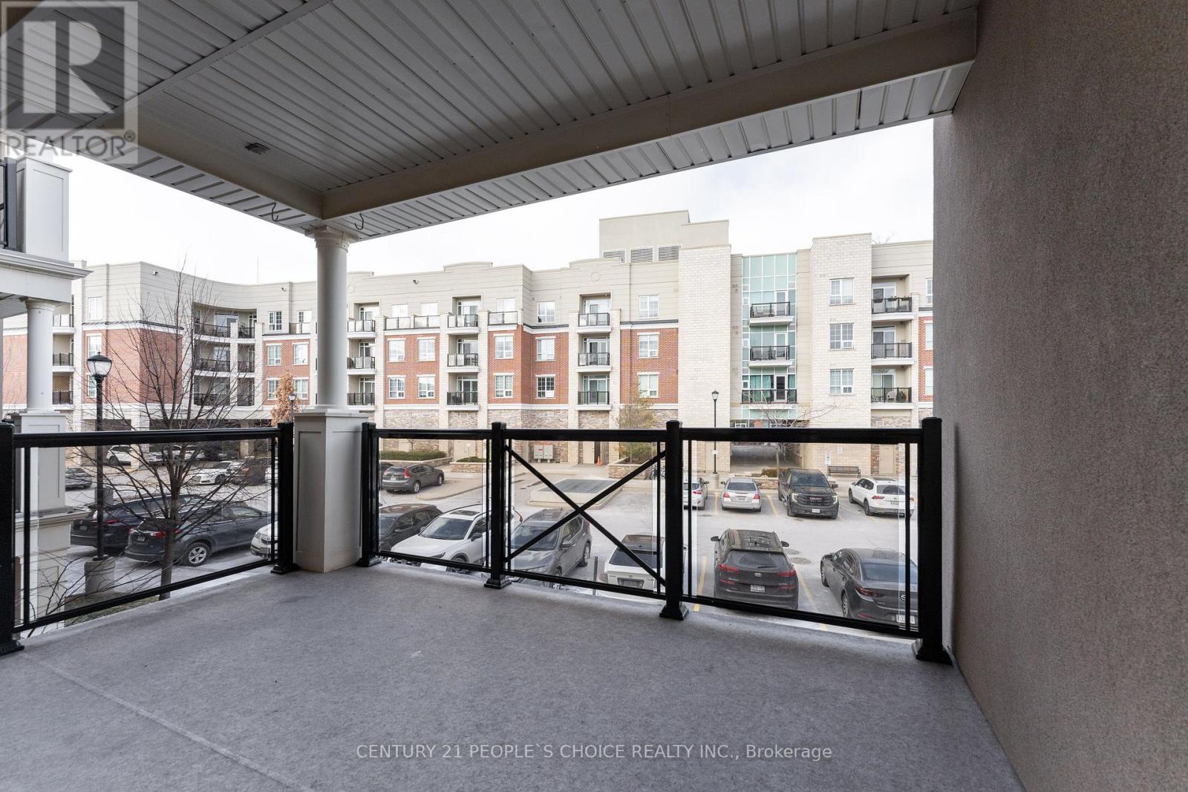202 - 269 Georgian Drive Oakville, Ontario L6H 0L1
$762,900Maintenance, Insurance, Common Area Maintenance
$423.68 Monthly
Maintenance, Insurance, Common Area Maintenance
$423.68 MonthlyBeautiful 2 Bed/2 Bath Urban Townhome With 1000+ Square Feet Of Living Space In Oak Park. This Unit Has Lots Of Great Upgrades, New laminate flooring, 10Ft Smooth Ceilings, Freshly Painted. This is One Of The Bigger Units With A Perfect Functional Layout. Gorgeous Open Concept Kitchen With Quartz Countertops & Breakfast Bar. Primary Bedroom with a large W/I closet and an updated 3 piece ensuite. The second bedroom can accommodate a queen side bed or be converted into an office. Upgraded Main Bathroom with separate Laundry including Washer and Dryer. Fabulous Oversized & Covered Balcony, Equipped with a Natural Gas Line for BBQ hookup, Great For Entertaining! This Unit Comes With 2 Parking Spots, 1 In Attached Garage With Direct Stair Access To Inside The Unit. This home is a perfect blend of Comfort & Convenience. **** EXTRAS **** Perfect Location, absolutely ideal in Uptown Core w/just Steps to Shopping, Walmart, Banks, Transit, GO Station, Restaurants, Sheridan College, Schools, Parks & more. Minutes to Major Hwys (403/407/401/QEW) & more. Snow Removal & Landscape. (id:24801)
Open House
This property has open houses!
1:00 pm
Ends at:4:00 pm
1:00 pm
Ends at:4:00 pm
Property Details
| MLS® Number | W11915591 |
| Property Type | Single Family |
| Community Name | Uptown Core |
| CommunityFeatures | Pet Restrictions |
| Features | Balcony |
| ParkingSpaceTotal | 2 |
Building
| BathroomTotal | 2 |
| BedroomsAboveGround | 2 |
| BedroomsTotal | 2 |
| Appliances | Dishwasher, Dryer, Refrigerator, Stove, Washer |
| CoolingType | Central Air Conditioning |
| ExteriorFinish | Brick |
| HeatingFuel | Natural Gas |
| HeatingType | Forced Air |
| SizeInterior | 999.992 - 1198.9898 Sqft |
| Type | Row / Townhouse |
Parking
| Garage |
Land
| Acreage | No |
Rooms
| Level | Type | Length | Width | Dimensions |
|---|---|---|---|---|
| Flat | Living Room | 3.73 m | 3.05 m | 3.73 m x 3.05 m |
| Flat | Kitchen | 3.72 m | 2.15 m | 3.72 m x 2.15 m |
| Flat | Dining Room | 3.74 m | 2.59 m | 3.74 m x 2.59 m |
| Flat | Primary Bedroom | 4.32 m | 3.05 m | 4.32 m x 3.05 m |
| Flat | Bedroom | 4.02 m | 2.59 m | 4.02 m x 2.59 m |
https://www.realtor.ca/real-estate/27784693/202-269-georgian-drive-oakville-uptown-core-uptown-core
Interested?
Contact us for more information
Baljit Singh Purewal
Broker
120 Matheson Blvd E #103
Mississauga, Ontario L4Z 1X1











































