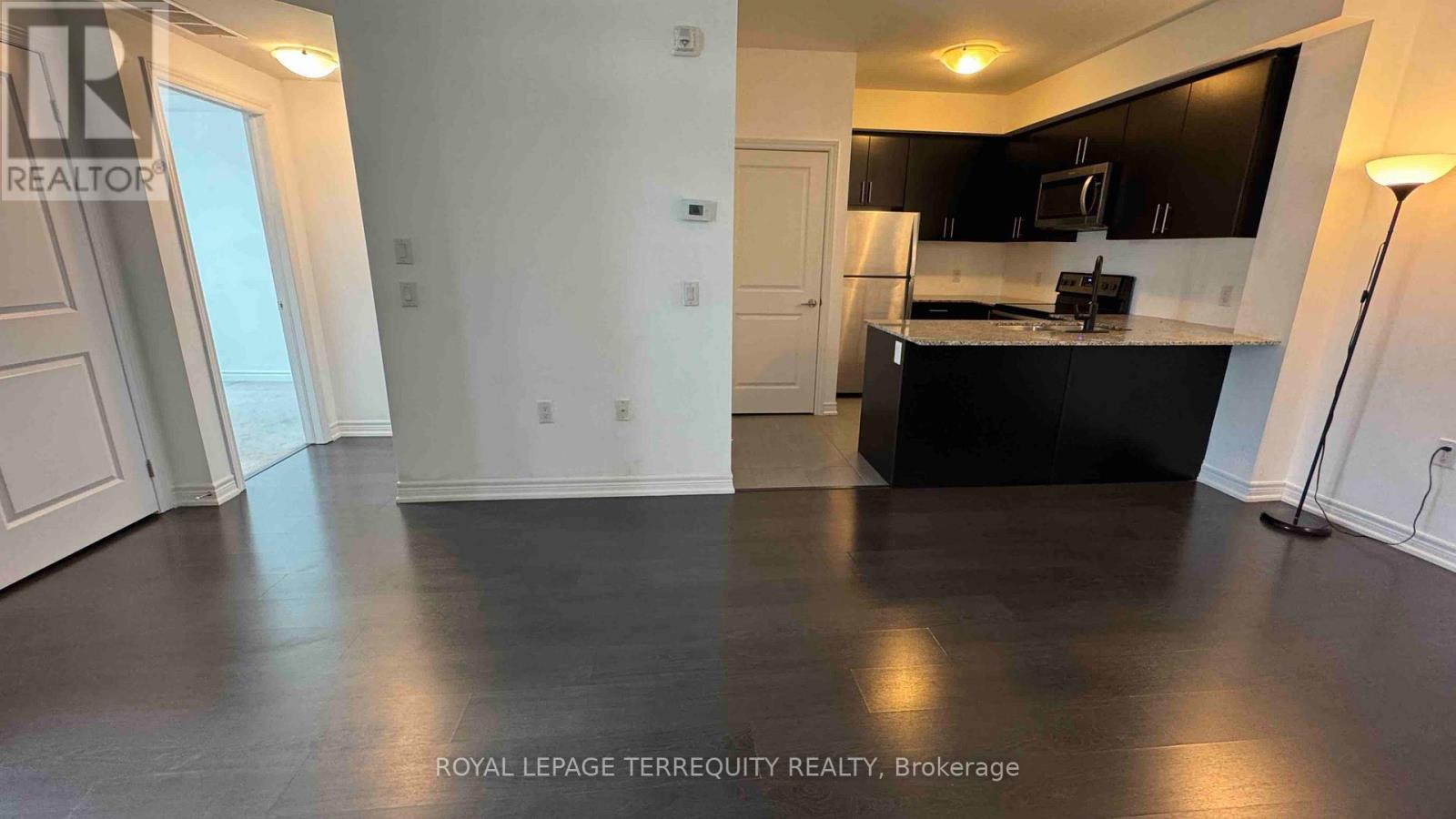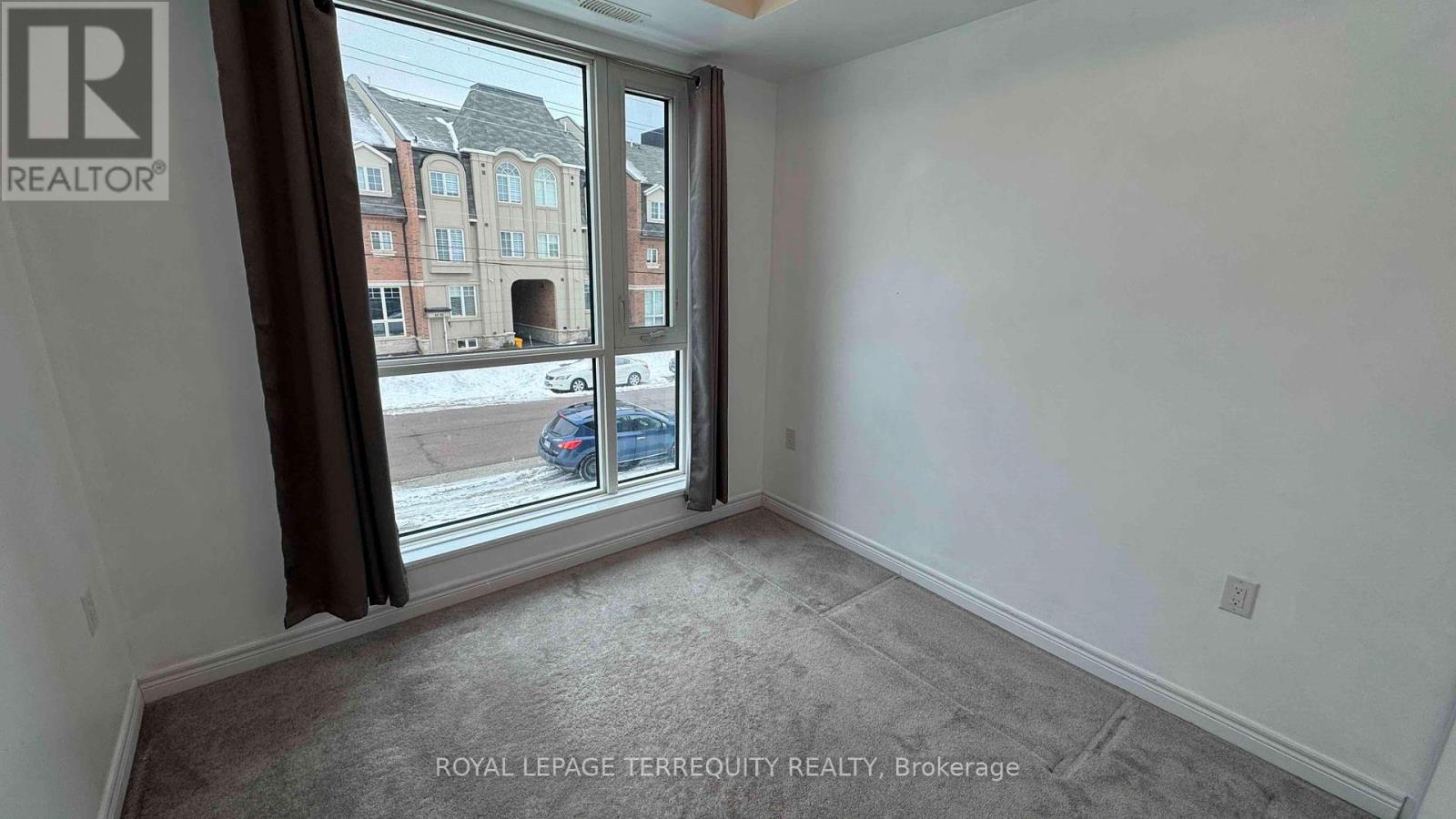202 - 2388 Khalsa Gate Oakville, Ontario L6M 1P5
$2,795 Monthly
This beautiful second-floor rental in Westmount is ideally situated just minutes from top rated elementary schools (St. Joan of Arc, Captain R. Wilson), Starbucks, a medical clinic, places of worship, and a vibrant park with summer soccer games. The apartment offers a bright, open-concept living space with high ceilings and a private balcony. The modern kitchen features stainless steel Whirlpool appliances, granite countertops, a double undermount sink, and ample storage with tall cabinets. The spacious family room includes laminate flooring and a linen closet. The primary bedroom, bathed in natural light from large windows, boasts a coffered ceiling, walk-in closet, a 3-piece ensuite, and a cozy den area perfect for an office or home gym. A second bedroom offers a large window and extra-deep closet, and the 4-piece main bathroom is conveniently located nearby. Additional features include two parking spaces-one private garage spot, a surface-level space. Nestled in an exclusive 3-storey building, this apartment offers the perfect balance of privacy and convenience, just minutes from the new hospital and highway access. **** EXTRAS **** No pets, no smoking. Tenant responsible for utilities and hot water tank rental. Immediate occupancy available. Don't miss this rare opportunity! (id:24801)
Property Details
| MLS® Number | W11933604 |
| Property Type | Single Family |
| Community Name | West Oak Trails |
| Community Features | Pet Restrictions |
| Parking Space Total | 2 |
Building
| Bathroom Total | 2 |
| Bedrooms Above Ground | 2 |
| Bedrooms Total | 2 |
| Amenities | Separate Heating Controls, Separate Electricity Meters |
| Appliances | Water Heater, Water Meter, Window Coverings |
| Cooling Type | Central Air Conditioning |
| Exterior Finish | Brick |
| Flooring Type | Laminate, Ceramic, Carpeted |
| Heating Fuel | Natural Gas |
| Heating Type | Forced Air |
| Size Interior | 900 - 999 Ft2 |
| Type | Row / Townhouse |
Parking
| Detached Garage |
Land
| Acreage | No |
Rooms
| Level | Type | Length | Width | Dimensions |
|---|---|---|---|---|
| Second Level | Living Room | 6.05 m | 3.19 m | 6.05 m x 3.19 m |
| Second Level | Kitchen | 3.16 m | 3.14 m | 3.16 m x 3.14 m |
| Second Level | Primary Bedroom | 4.38 m | 3.15 m | 4.38 m x 3.15 m |
| Second Level | Bedroom 2 | 2.76 m | 2.63 m | 2.76 m x 2.63 m |
Contact Us
Contact us for more information
Ali Ahmed
Salesperson
(289) 888-3121
www.aliahmed.ca/
95 Queen Street S. Unit A
Mississauga, Ontario L5M 1K7
(905) 812-9000
(905) 812-9609






















