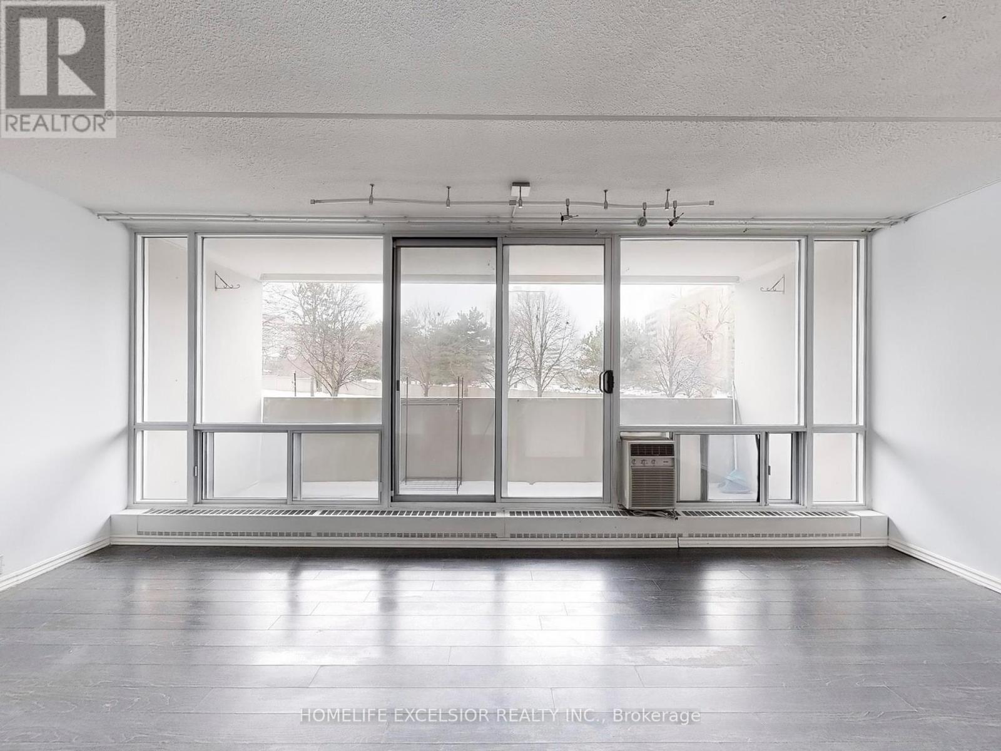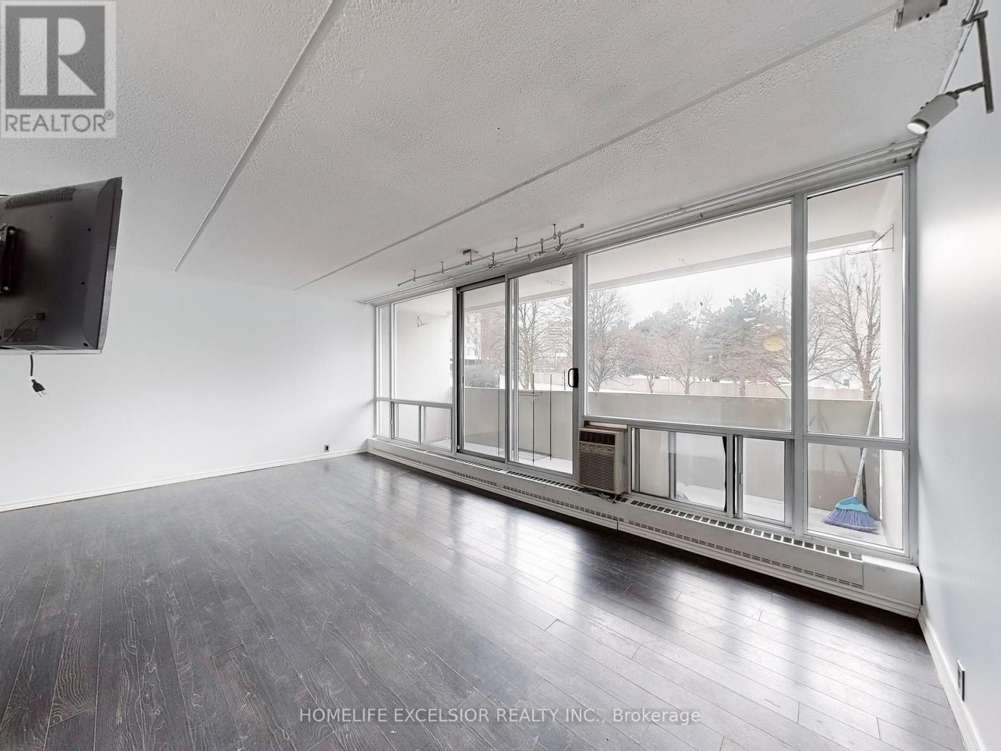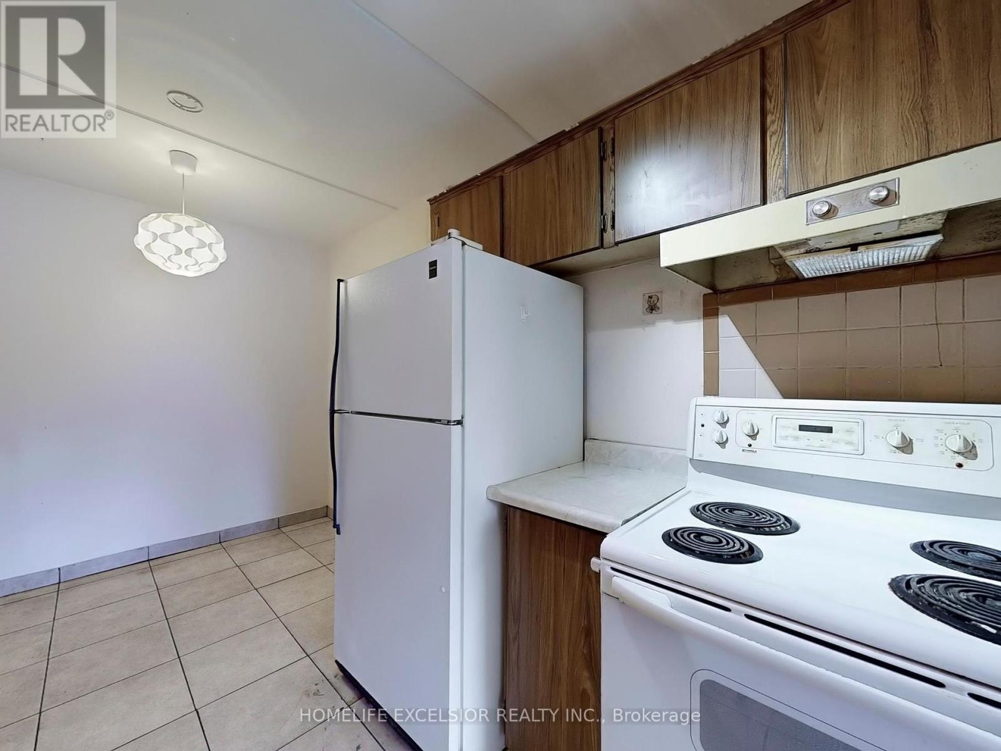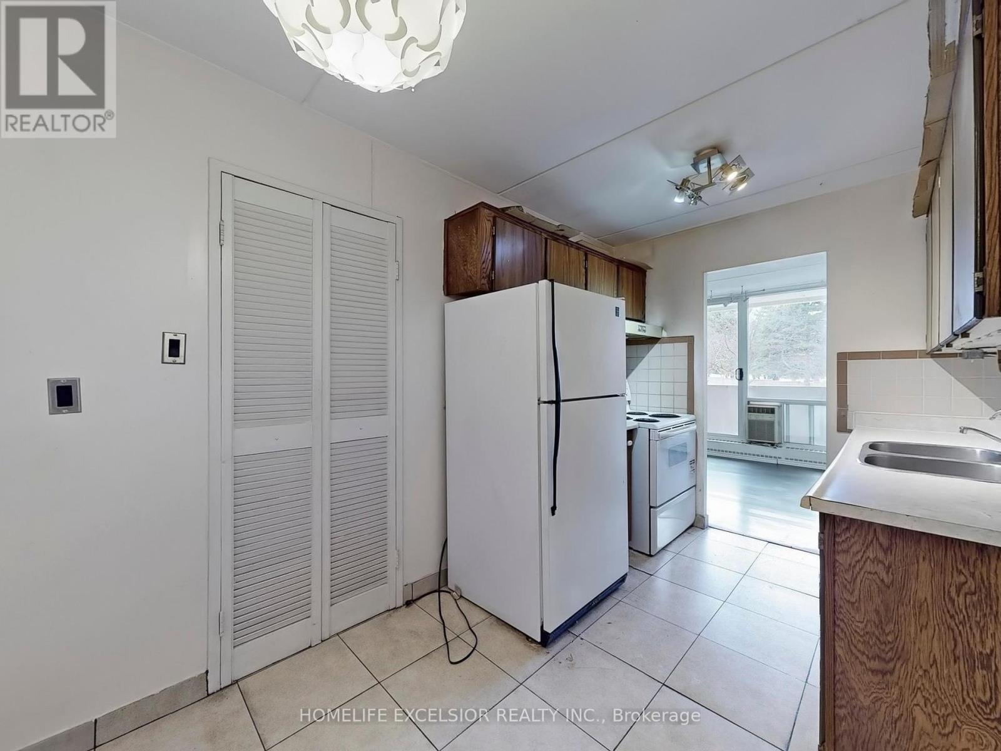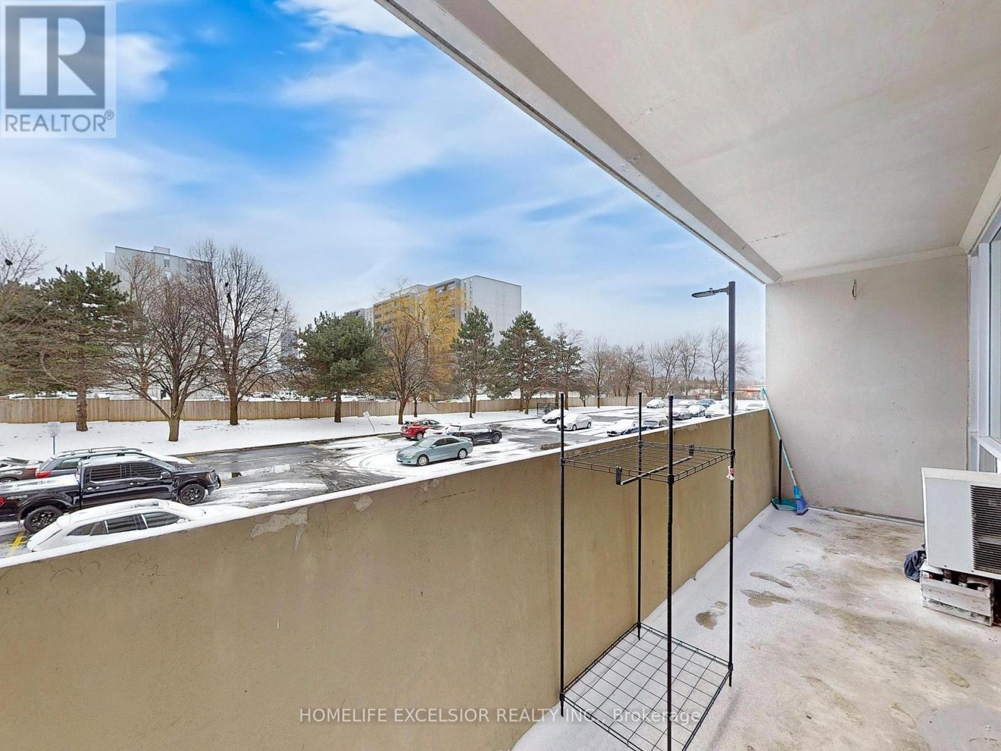202 - 2 Glamorgan Avenue Toronto, Ontario M1P 2M8
2 Bedroom
1 Bathroom
899.9921 - 998.9921 sqft
Wall Unit
Forced Air
$349,000Maintenance, Heat, Water
$782.30 Monthly
Maintenance, Heat, Water
$782.30 MonthlyGreat Starter Home In Convenient Location, Well Managed Building, Bright & Spacious 2 Bedroom Unit, North Exposure, Open Balcony, T.T.C. At Doorstep, Close To Hwy 401, Schools, Kennedy Commons, Highland Farms, Etc. **** EXTRAS **** Fridge, Stove, Rangehood, All Electric Light Fixtures, 1 Window A/C Unit. (id:24801)
Property Details
| MLS® Number | E11907890 |
| Property Type | Single Family |
| Community Name | Dorset Park |
| CommunityFeatures | Pet Restrictions |
| Features | Balcony |
| ParkingSpaceTotal | 1 |
Building
| BathroomTotal | 1 |
| BedroomsAboveGround | 2 |
| BedroomsTotal | 2 |
| Amenities | Storage - Locker |
| Appliances | Intercom |
| CoolingType | Wall Unit |
| ExteriorFinish | Concrete |
| FlooringType | Laminate, Ceramic |
| HeatingFuel | Natural Gas |
| HeatingType | Forced Air |
| SizeInterior | 899.9921 - 998.9921 Sqft |
| Type | Apartment |
Parking
| Underground |
Land
| Acreage | No |
Rooms
| Level | Type | Length | Width | Dimensions |
|---|---|---|---|---|
| Flat | Living Room | 5.49 m | 4.57 m | 5.49 m x 4.57 m |
| Flat | Dining Room | 3.2 m | 2.44 m | 3.2 m x 2.44 m |
| Flat | Kitchen | 2.44 m | 1.98 m | 2.44 m x 1.98 m |
| Flat | Bedroom | 5.49 m | 3.05 m | 5.49 m x 3.05 m |
| Flat | Bedroom 2 | 3.81 m | 2.74 m | 3.81 m x 2.74 m |
https://www.realtor.ca/real-estate/27767808/202-2-glamorgan-avenue-toronto-dorset-park-dorset-park
Interested?
Contact us for more information
Kam Sou
Salesperson
Homelife Excelsior Realty Inc.
4560 Highway 7 East Suite 800
Markham, Ontario L3R 1M5
4560 Highway 7 East Suite 800
Markham, Ontario L3R 1M5









