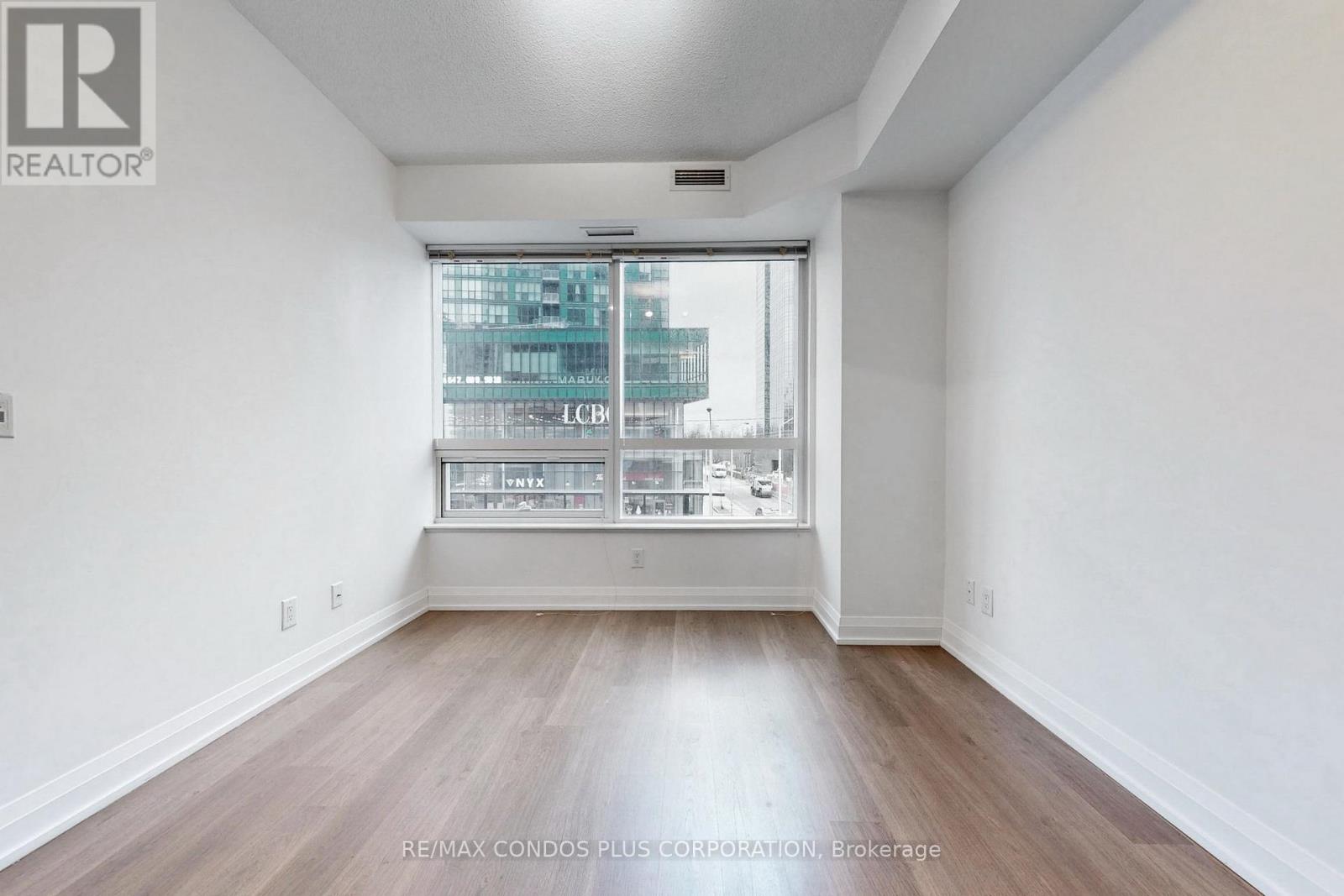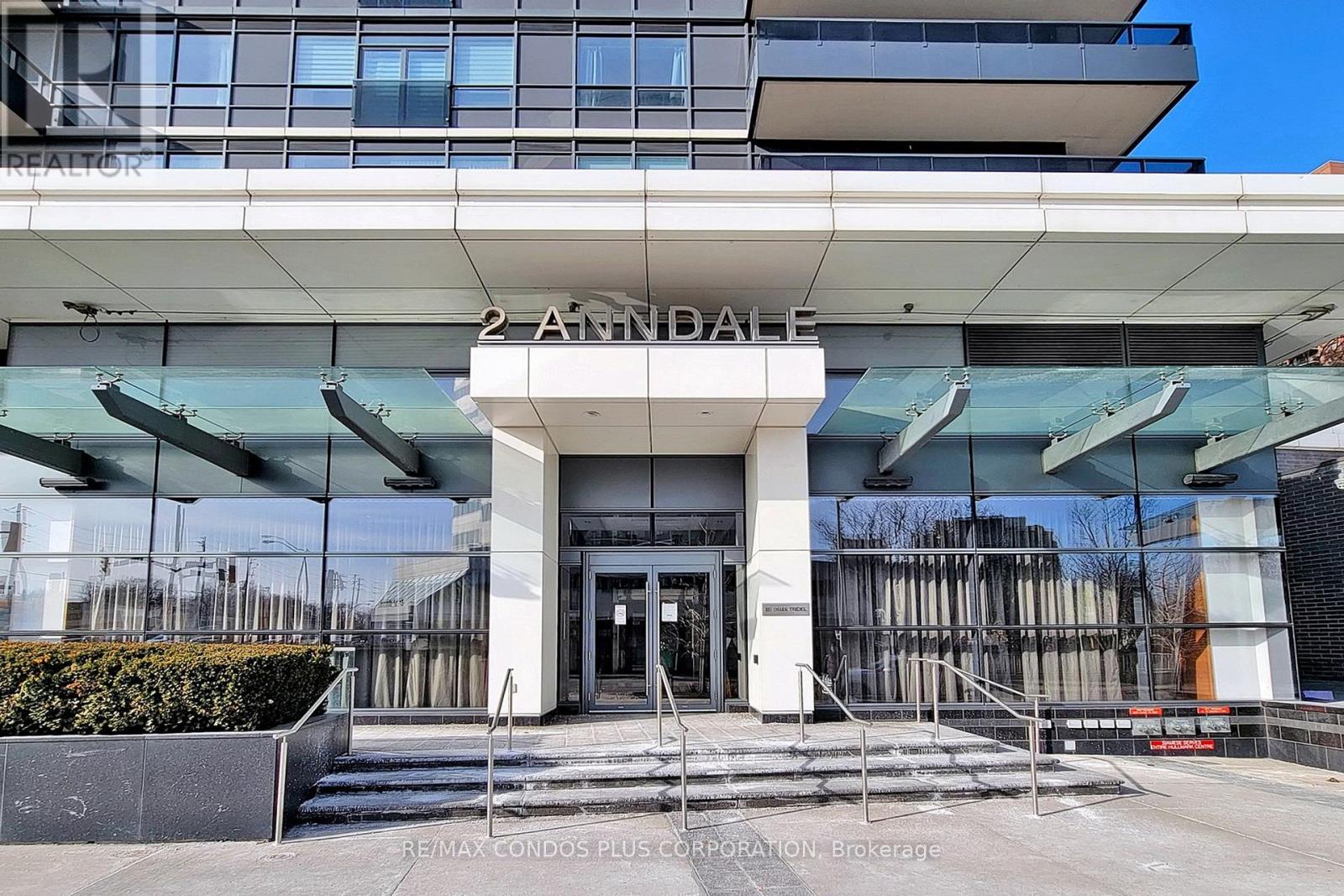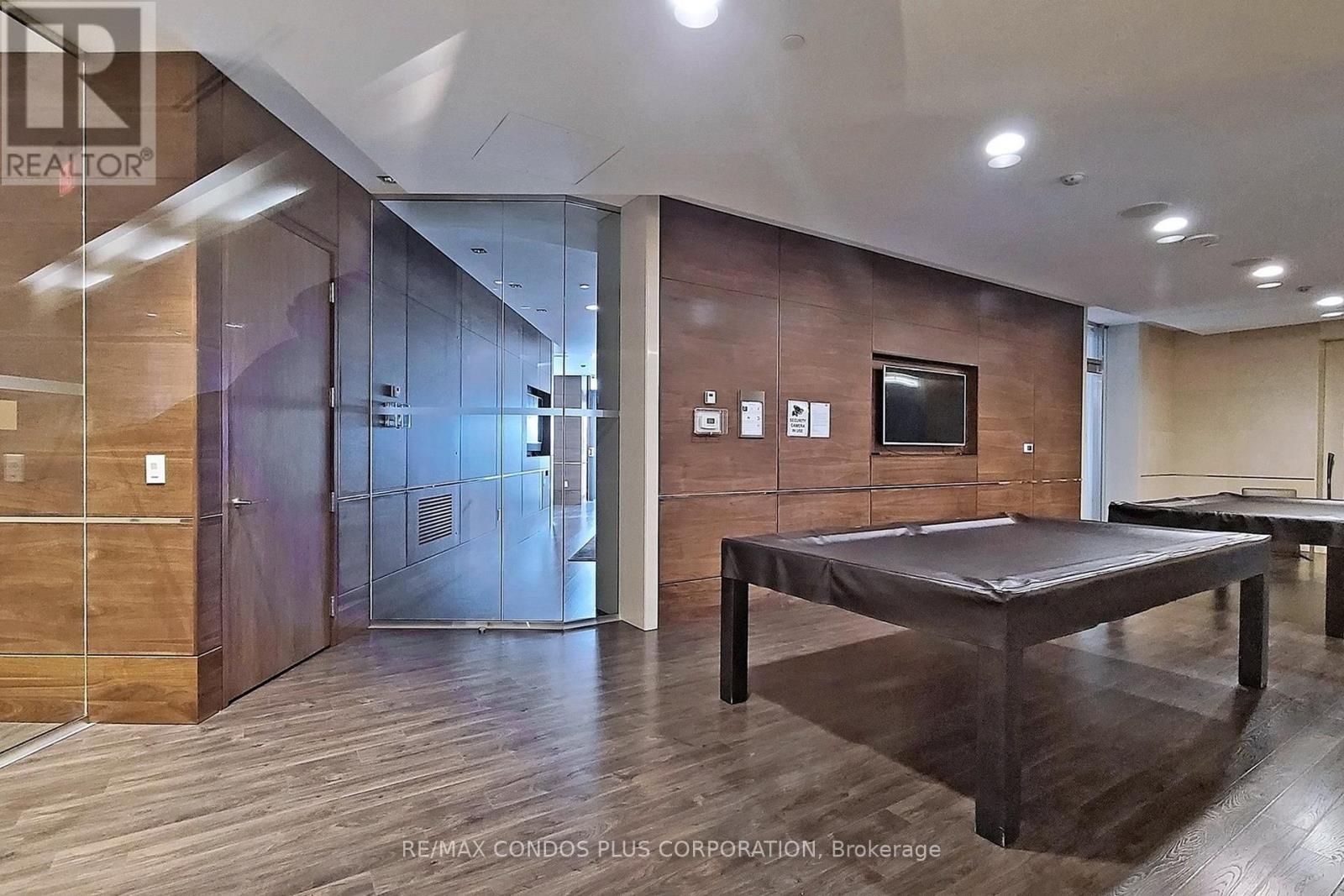202 - 2 Anndale Drive Toronto, Ontario M2N 0G5
$3,200 Monthly
Discover luxury living in this spacious 2-bedroom, 2-bathroom condo at Hullmark Centre in the heart of North York. This beautiful suite offers over 940 sq. ft. of open space, with 9-ft ceilings and large windows that fill the unit with natural light. The primary bedroom features an ensuite bathroom and a walk-in closet. Located in a prime spot with direct access to Sheppard/Yonge subway station, enjoy unbeatable convenience with Whole Foods, Food Basics, and the Yonge & Sheppard Centre just steps away, offering essentials and diverse dining options. Top schools and green spaces such as Earl Bales Park are also nearby. Plus, indulge in premium amenities including a steam sauna, outdoor pool, hot tub, cabanas, BBQ and dining area, theater, and billiard room -- everything you need for a lifestyle of comfort and ease. One Parking & One Locker Included! **** EXTRAS **** Appliances: Fridge, B/I Dishwasher, Hood Fan, Countertop Stove, B/I Oven, Microwave, Front Load Washer And Dryer, All Existing ELFs & Window Coverings, One Parking & One Locker. (id:24801)
Property Details
| MLS® Number | C11929153 |
| Property Type | Single Family |
| Community Name | Willowdale East |
| AmenitiesNearBy | Park, Public Transit, Schools |
| CommunityFeatures | Pets Not Allowed |
| Features | Balcony, Carpet Free |
| ParkingSpaceTotal | 1 |
Building
| BathroomTotal | 2 |
| BedroomsAboveGround | 2 |
| BedroomsTotal | 2 |
| Amenities | Security/concierge, Exercise Centre, Sauna, Storage - Locker |
| CoolingType | Central Air Conditioning |
| ExteriorFinish | Concrete |
| FlooringType | Laminate |
| HeatingFuel | Natural Gas |
| HeatingType | Forced Air |
| SizeInterior | 899.9921 - 998.9921 Sqft |
| Type | Apartment |
Parking
| Underground |
Land
| Acreage | No |
| LandAmenities | Park, Public Transit, Schools |
Rooms
| Level | Type | Length | Width | Dimensions |
|---|---|---|---|---|
| Flat | Kitchen | 3 m | 4.8 m | 3 m x 4.8 m |
| Flat | Living Room | 3.6 m | 3 m | 3.6 m x 3 m |
| Flat | Primary Bedroom | 3 m | 3.5 m | 3 m x 3.5 m |
| Flat | Bedroom 2 | 2.4 m | 3.5 m | 2.4 m x 3.5 m |
Interested?
Contact us for more information
Sung Jung Woo
Broker
1170 Bay Street, Unit 110
Toronto, Ontario M5S 2B4



























