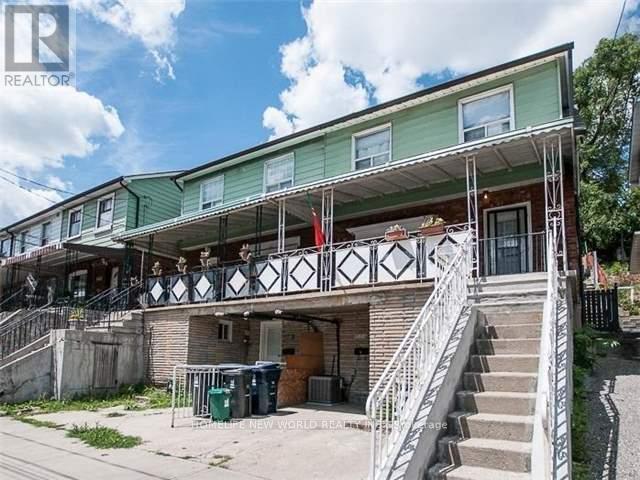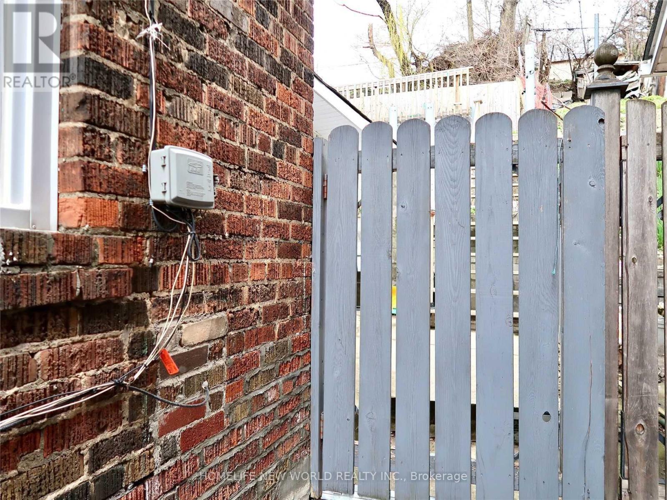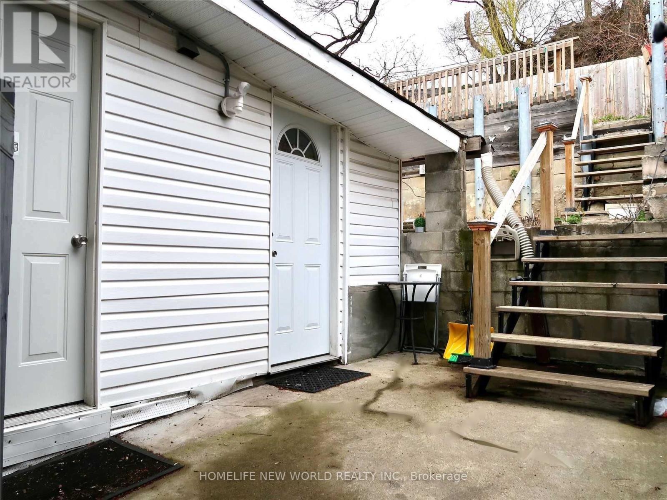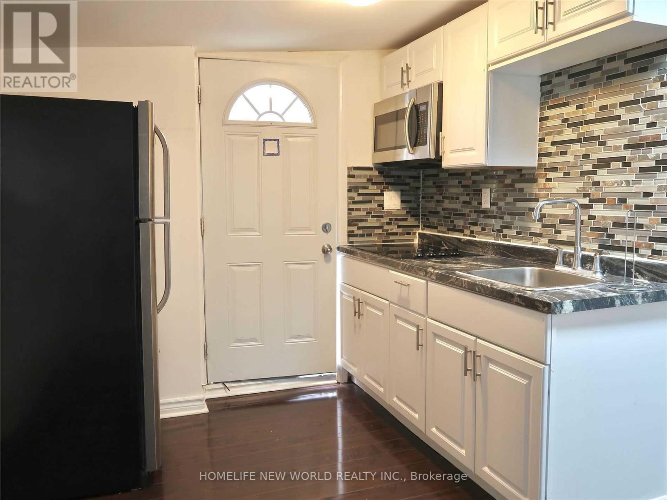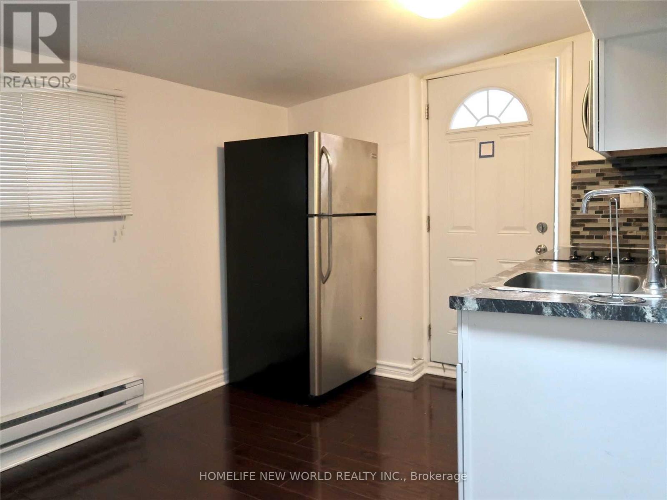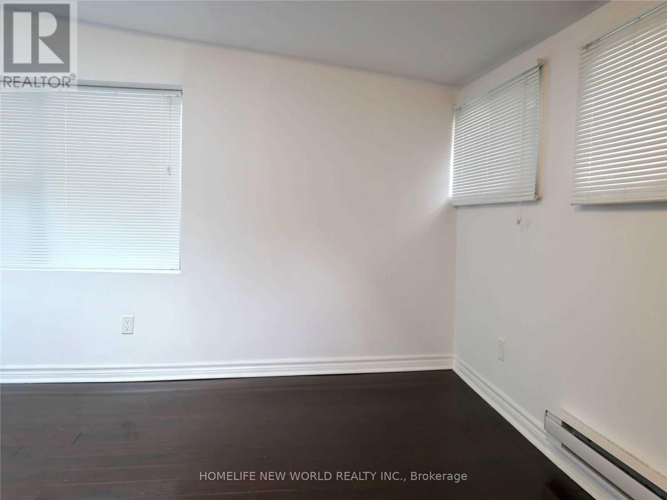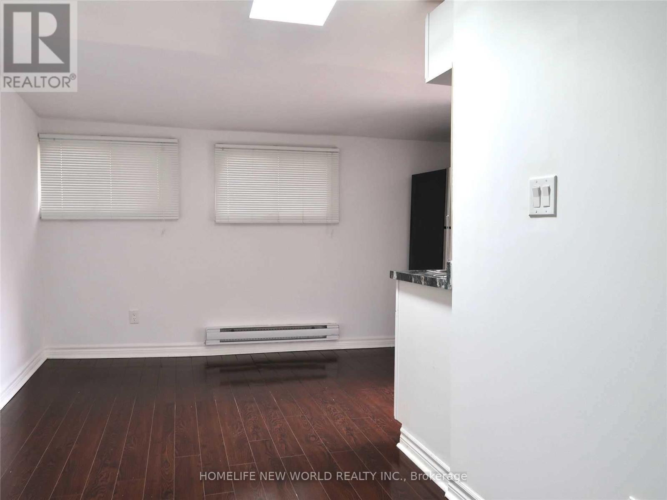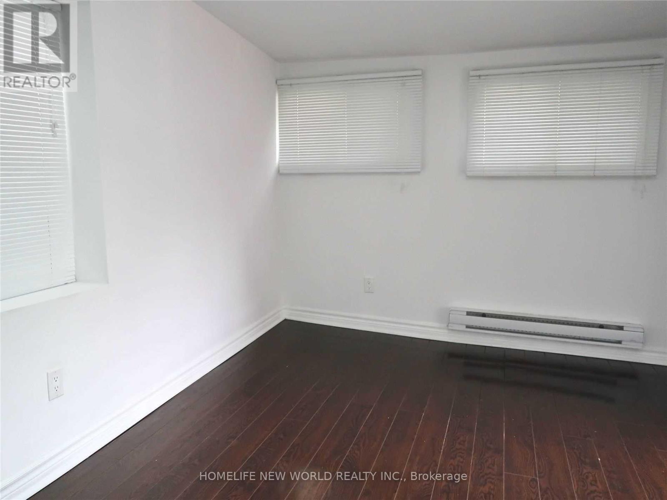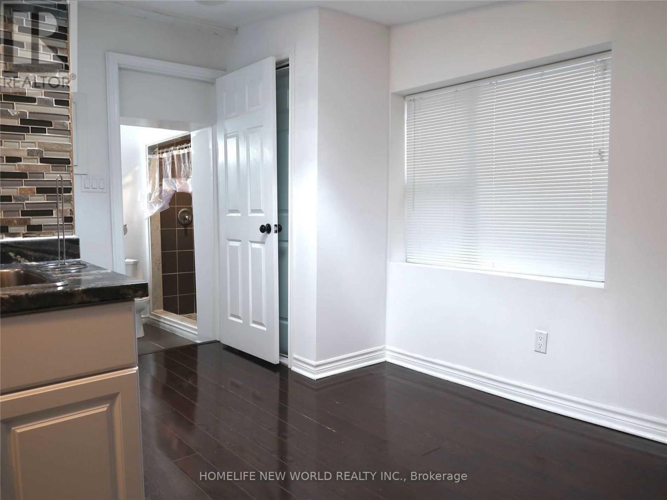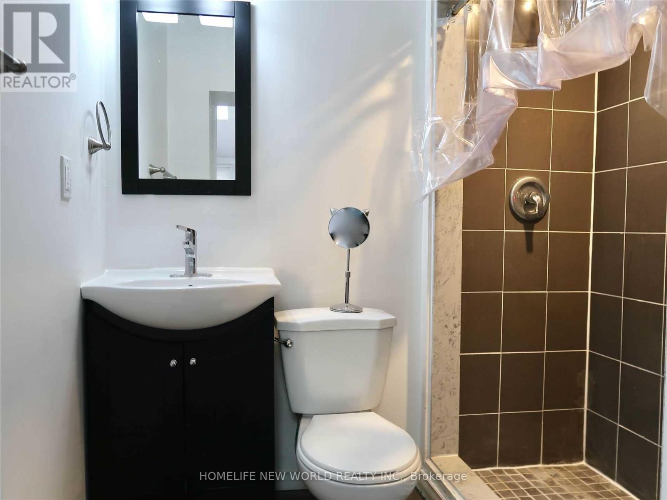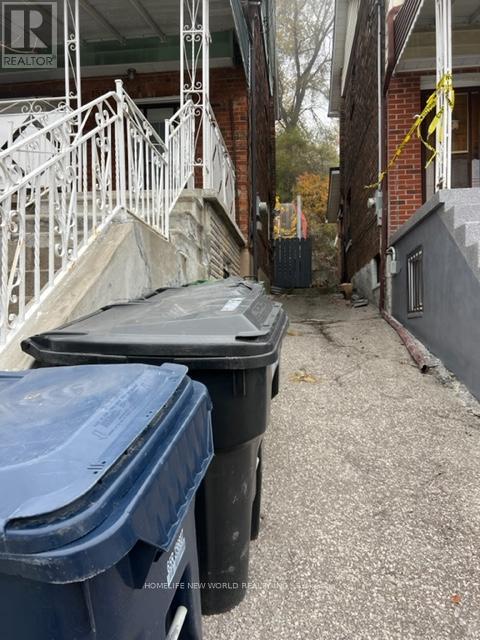202 - 1514 Davenport Road Toronto, Ontario M6H 2H8
$1,295 Monthly
Welcome to the heart of Davenport! This ground-floor bachelor/studio suite offers a fantastic location and a bright, airy feel with a large window and skylight that fill the space with natural light. Enjoy the convenience of a private side entrance and a spacious shared backyard. Just minutes from the subway, with a bus stop steps away, your less than 20 minutes to downtown. St. Clair West shops, local favourite like The Sovereign Café, The Gem Bar & Grill, and Salto Restaurant & Bar are all within walking distance. With a Walk Score of 87 and Transit Score of 83, this location truly has it all. (id:24801)
Property Details
| MLS® Number | W12456463 |
| Property Type | Single Family |
| Community Name | Corso Italia-Davenport |
| Amenities Near By | Park, Public Transit, Schools |
| Features | Laundry- Coin Operated |
Building
| Bathroom Total | 1 |
| Appliances | Microwave, Stove, Window Coverings, Refrigerator |
| Basement Type | None |
| Construction Style Attachment | Semi-detached |
| Cooling Type | Central Air Conditioning |
| Exterior Finish | Brick, Vinyl Siding |
| Flooring Type | Laminate |
| Foundation Type | Concrete |
| Heating Fuel | Electric |
| Heating Type | Baseboard Heaters |
| Size Interior | 0 - 699 Ft2 |
| Type | House |
| Utility Water | Municipal Water |
Parking
| No Garage |
Land
| Acreage | No |
| Land Amenities | Park, Public Transit, Schools |
| Sewer | Sanitary Sewer |
Rooms
| Level | Type | Length | Width | Dimensions |
|---|---|---|---|---|
| Ground Level | Living Room | 6.1 m | 6.1 m | 6.1 m x 6.1 m |
| Ground Level | Kitchen | 6.1 m | 6.1 m | 6.1 m x 6.1 m |
| Ground Level | Bedroom | 6.1 m | 6.1 m | 6.1 m x 6.1 m |
Contact Us
Contact us for more information
Judy Chun Ming Luo
Salesperson
201 Consumers Rd., Ste. 205
Toronto, Ontario M2J 4G8
(416) 490-1177
(416) 490-1928
www.homelifenewworld.com/


