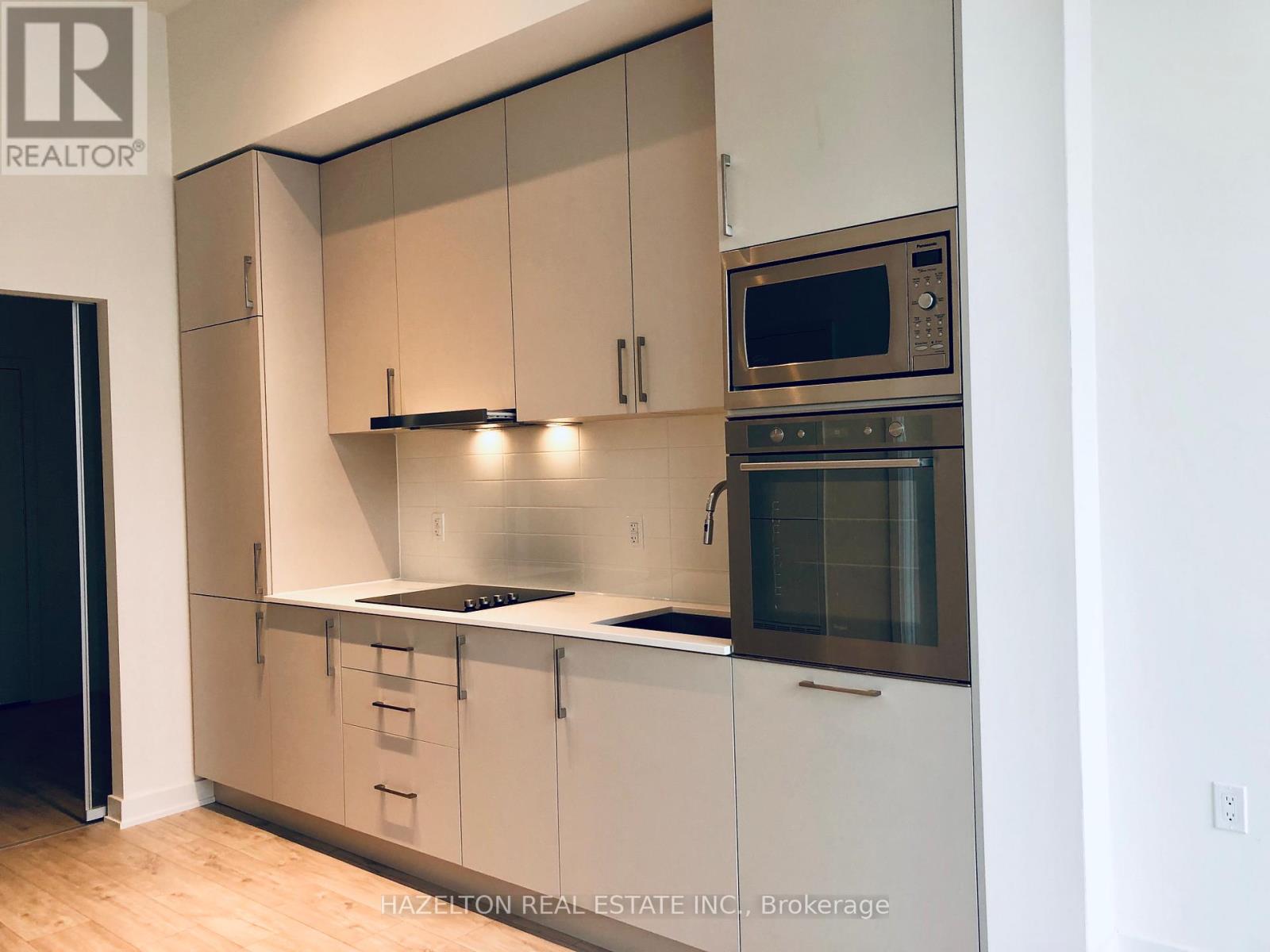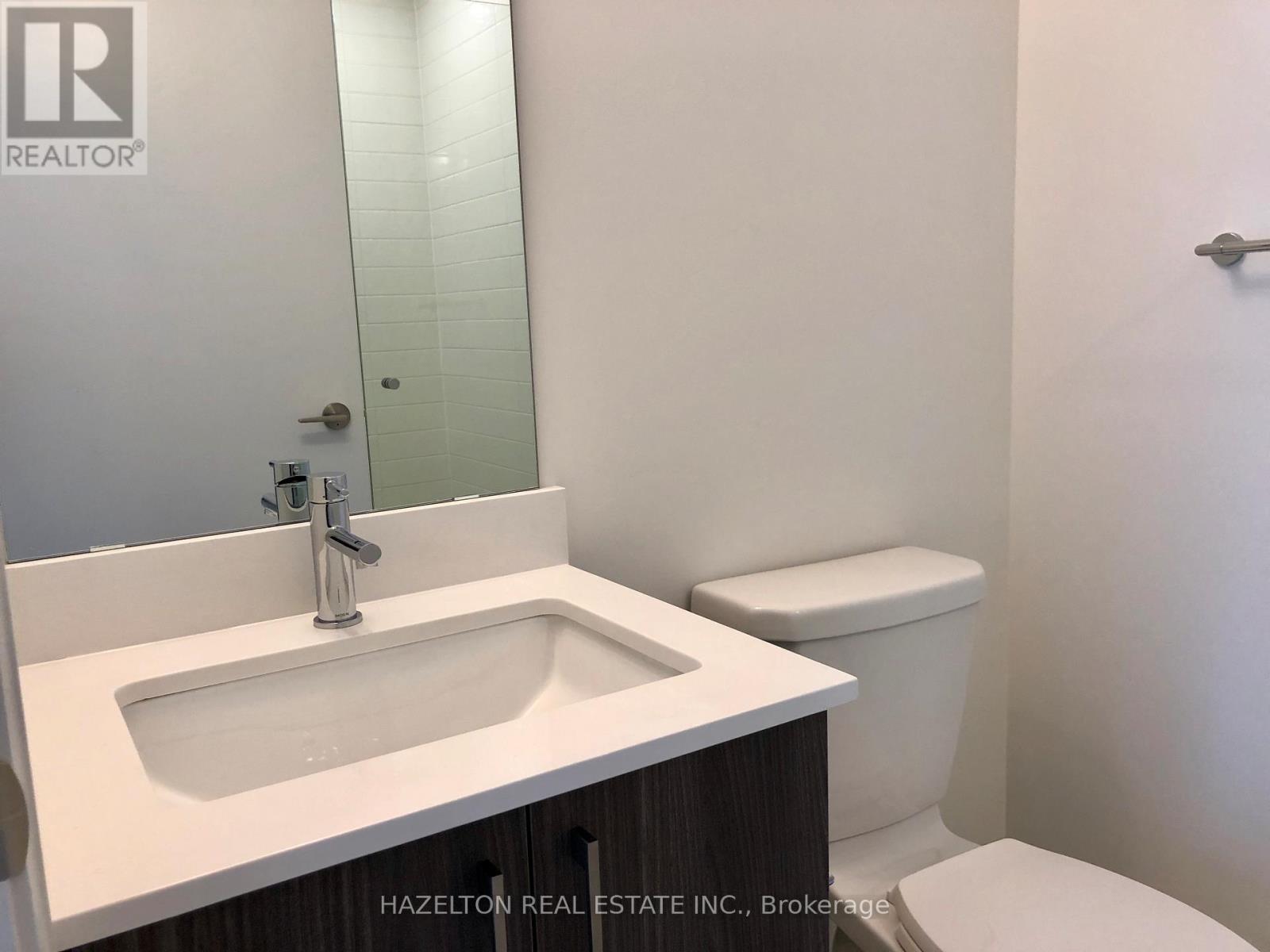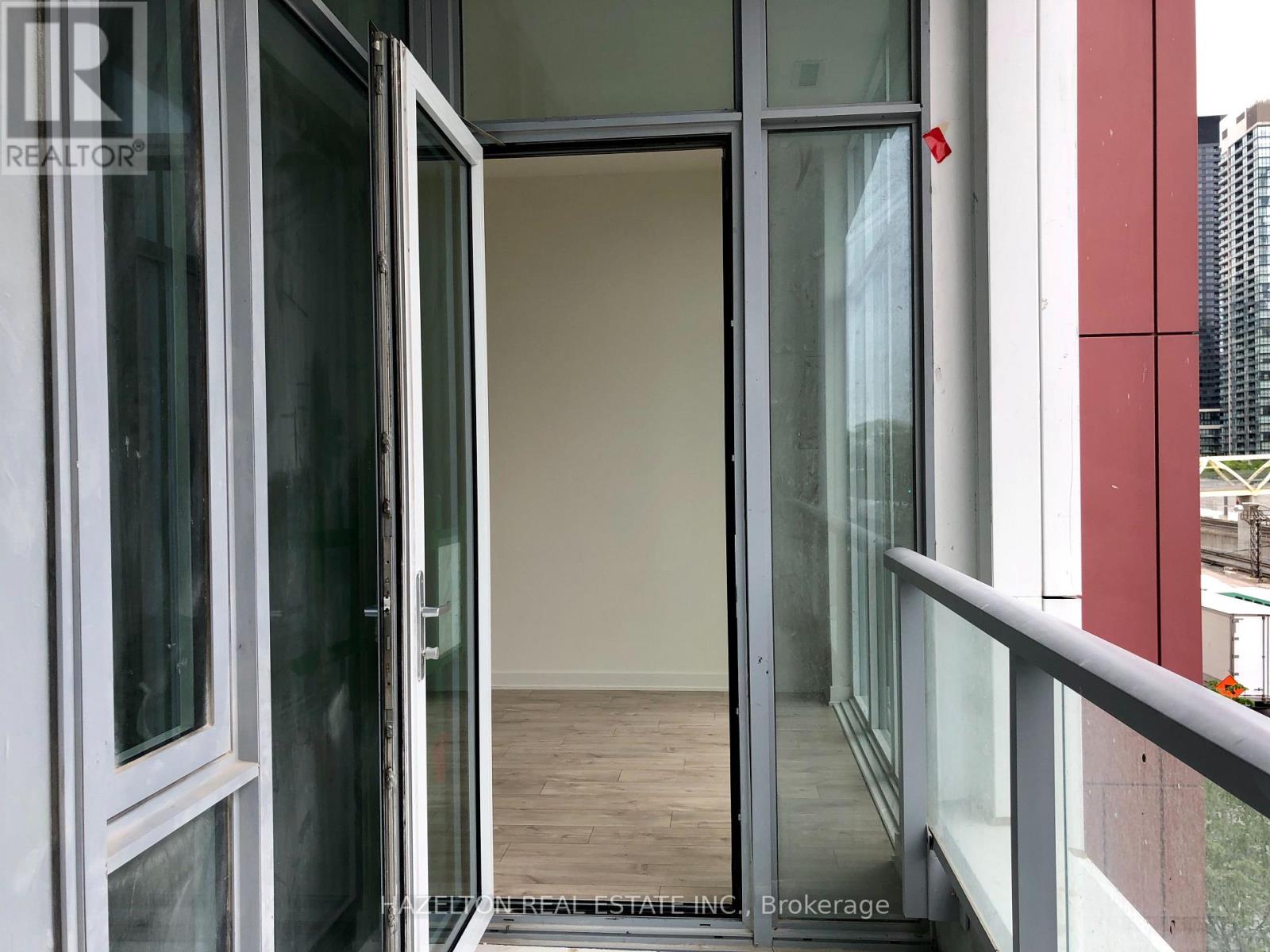201e - 576 Front Street W Toronto, Ontario M5V 1C1
$629,000Maintenance, Common Area Maintenance, Insurance
$468.99 Monthly
Maintenance, Common Area Maintenance, Insurance
$468.99 MonthlyFabulous Minto Westside,at Bathurst and Front. This suite is a 'one of a kind'. On the second floor, the ceilings are approx 12 ft high (yes really, about 12') and the windows are facing south so wonderful sunshine and natural light throughout, plus a well sized south facing balcony. Generous open concept living/dining /kitchen with modern built in appliances. The primary bedroom has an ensuite bath and good closet space, the 2nd bedroom has a great closet as well. This building has wonderful amenities including 24 hr concierge, expansive gym and party rooms, landscaped courtyards, a rooftop pool and patio etc. Just steps to the Entertainment district ,this is an idea location. (id:24801)
Property Details
| MLS® Number | C11980820 |
| Property Type | Single Family |
| Community Name | Waterfront Communities C1 |
| Community Features | Pet Restrictions |
| Features | Balcony |
Building
| Bathroom Total | 2 |
| Bedrooms Above Ground | 2 |
| Bedrooms Total | 2 |
| Amenities | Exercise Centre, Visitor Parking, Separate Electricity Meters, Separate Heating Controls |
| Appliances | Cooktop, Dishwasher, Oven, Refrigerator, Window Coverings |
| Cooling Type | Central Air Conditioning |
| Size Interior | 600 - 699 Ft2 |
| Type | Apartment |
Parking
| Underground | |
| Garage |
Land
| Acreage | No |
Rooms
| Level | Type | Length | Width | Dimensions |
|---|---|---|---|---|
| Other | Foyer | Measurements not available | ||
| Other | Living Room | 3.32 m | 3.11 m | 3.32 m x 3.11 m |
| Other | Dining Room | 3.32 m | 3.11 m | 3.32 m x 3.11 m |
| Other | Kitchen | 3.32 m | 3.32 m | 3.32 m x 3.32 m |
| Other | Primary Bedroom | 2.74 m | 2.99 m | 2.74 m x 2.99 m |
| Other | Bedroom 2 | 2.19 m | 2.74 m | 2.19 m x 2.74 m |
Contact Us
Contact us for more information
Janice Fox
Broker of Record
www.hazeltonre.com/
158 Davenport Rd 2nd Flr
Toronto, Ontario M5R 1J2
(416) 924-3779
(647) 351-4370



























