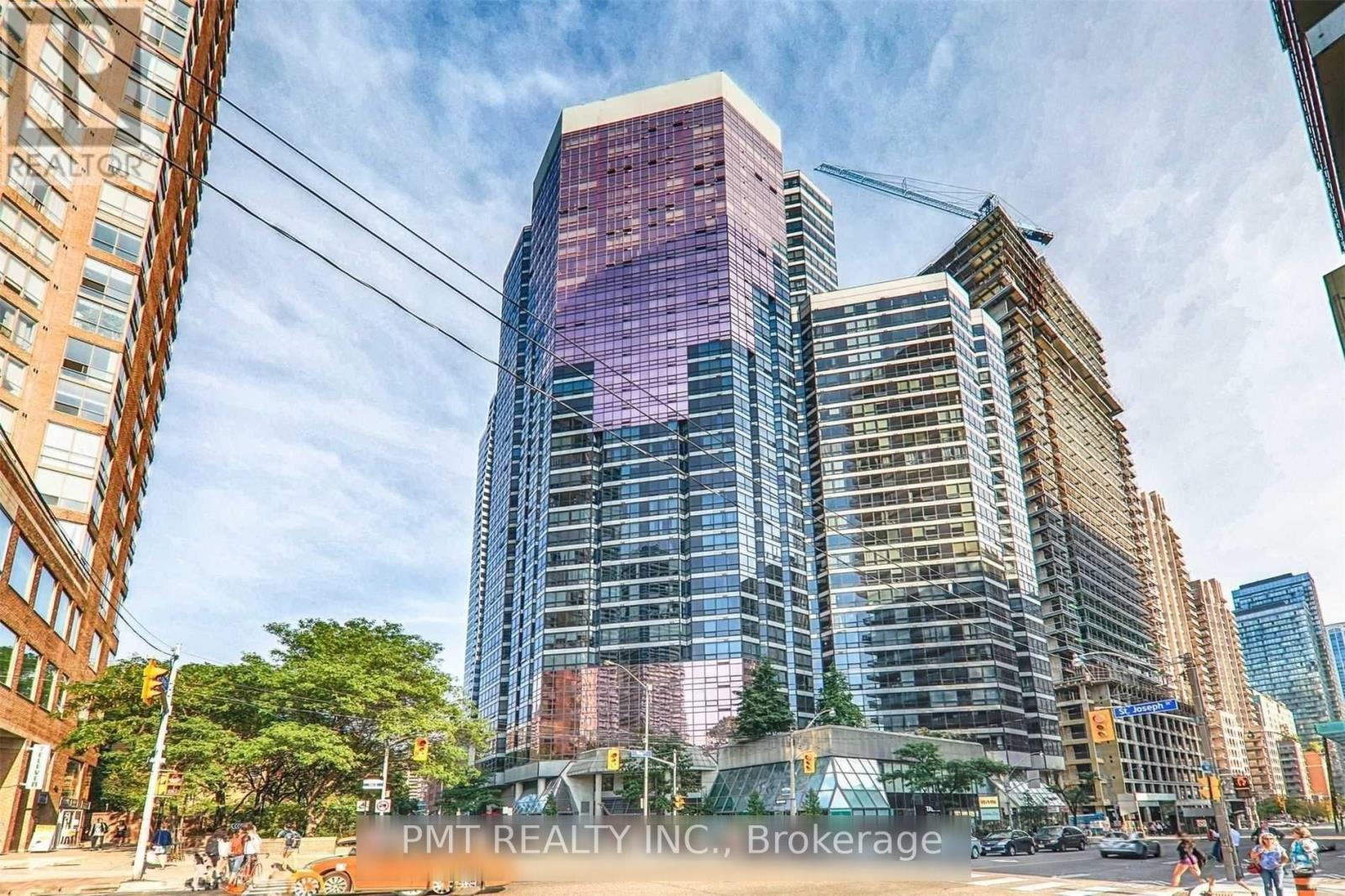2017 - 1001 Bay Street Toronto, Ontario M5S 3A6
2 Bedroom
1 Bathroom
700 - 799 ft2
Central Air Conditioning
Forced Air
$2,675 Monthly
Welcome to this beautifully laid-out 1-bedroom + den suite, offering approximately 725 sq ft of open and airy living space with sweeping northwest views of downtown Toronto including a direct sightline to Queens Park. The expansive floor-to-ceiling windows flood the space with natural light, creating a warm and inviting atmosphere. Don't miss out on an incredible opportunity to call this home! (id:24801)
Property Details
| MLS® Number | C12344652 |
| Property Type | Single Family |
| Neigbourhood | Spadina—Fort York |
| Community Name | Bay Street Corridor |
| Community Features | Pet Restrictions |
Building
| Bathroom Total | 1 |
| Bedrooms Above Ground | 1 |
| Bedrooms Below Ground | 1 |
| Bedrooms Total | 2 |
| Amenities | Storage - Locker |
| Appliances | Dishwasher, Stove, Refrigerator |
| Cooling Type | Central Air Conditioning |
| Exterior Finish | Concrete |
| Heating Fuel | Natural Gas |
| Heating Type | Forced Air |
| Size Interior | 700 - 799 Ft2 |
| Type | Apartment |
Parking
| Underground | |
| Garage |
Land
| Acreage | No |
Rooms
| Level | Type | Length | Width | Dimensions |
|---|---|---|---|---|
| Main Level | Living Room | 9.89 m | 3.86 m | 9.89 m x 3.86 m |
| Main Level | Dining Room | 9.89 m | 3.86 m | 9.89 m x 3.86 m |
| Main Level | Kitchen | 3.2 m | 3.4 m | 3.2 m x 3.4 m |
| Main Level | Primary Bedroom | 4.79 m | 3.11 m | 4.79 m x 3.11 m |
| Main Level | Den | 2.96 m | 2.89 m | 2.96 m x 2.89 m |
Contact Us
Contact us for more information
Matthew Catahan
Salesperson
Pmt Realty Inc.
457 Richmond St West #100
Toronto, Ontario M5V 1X9
457 Richmond St West #100
Toronto, Ontario M5V 1X9
(416) 284-1216
www.pmtrealty.ca/














