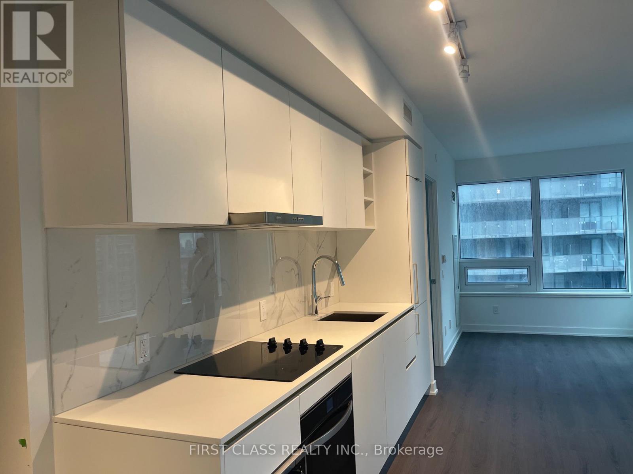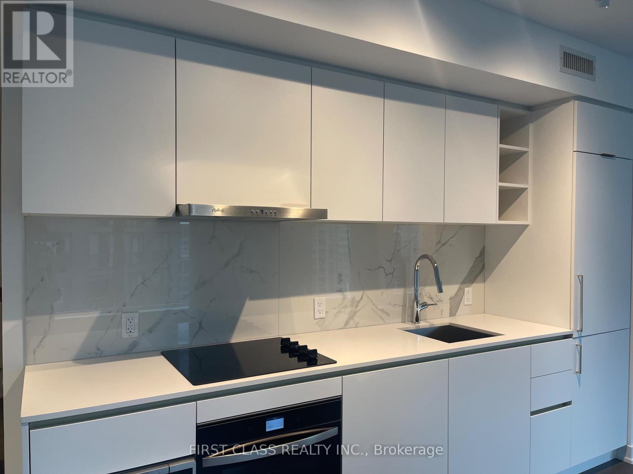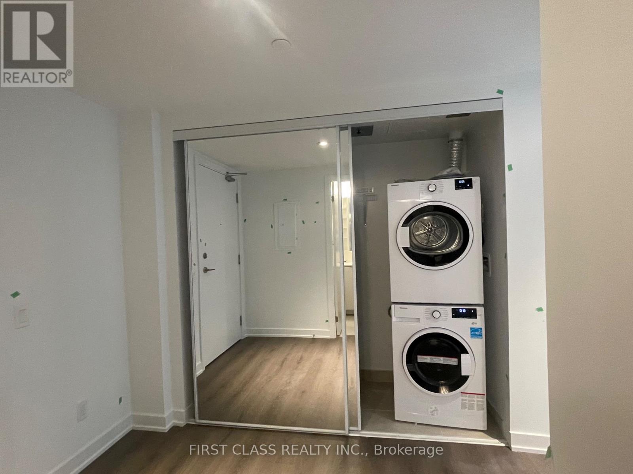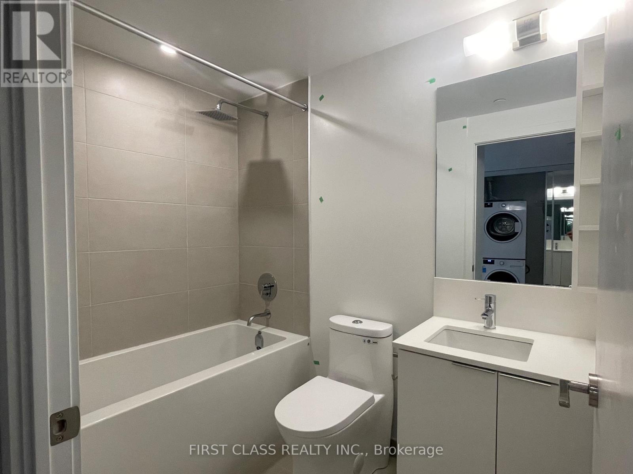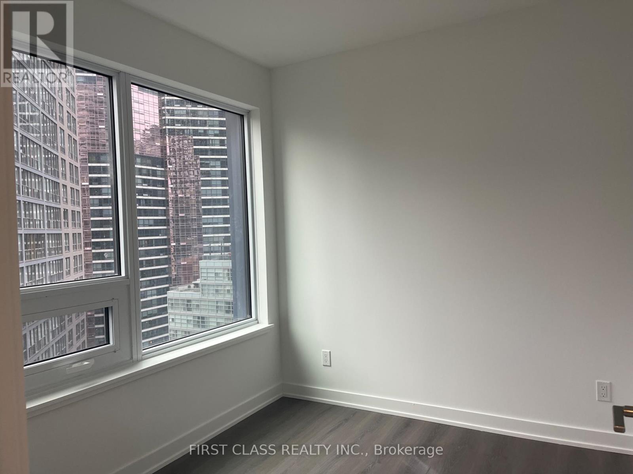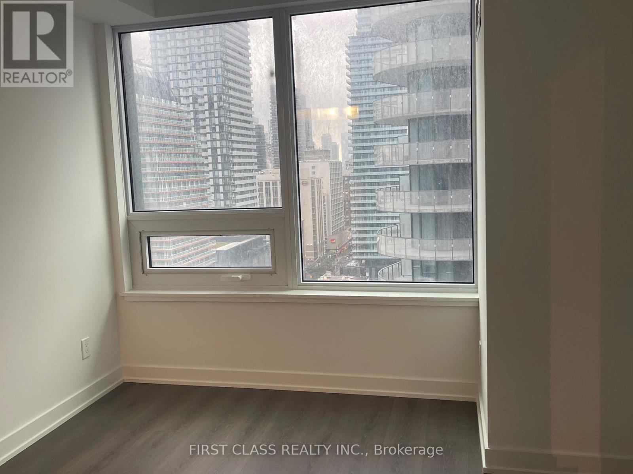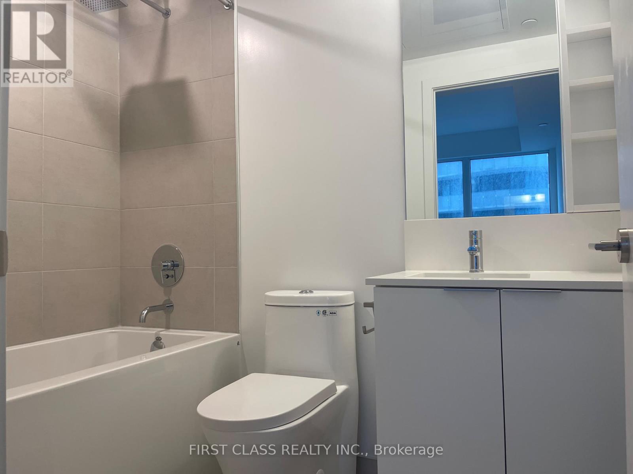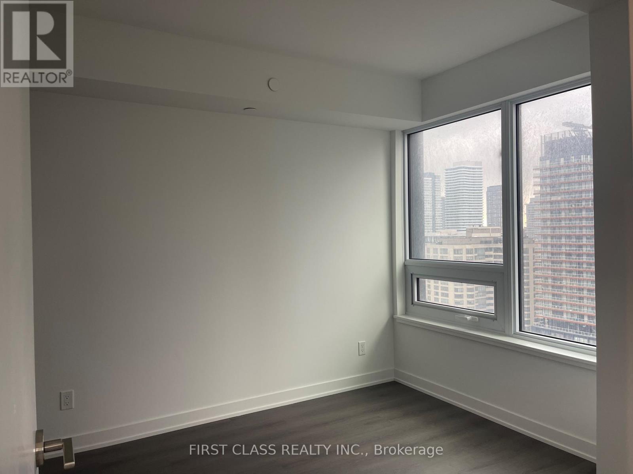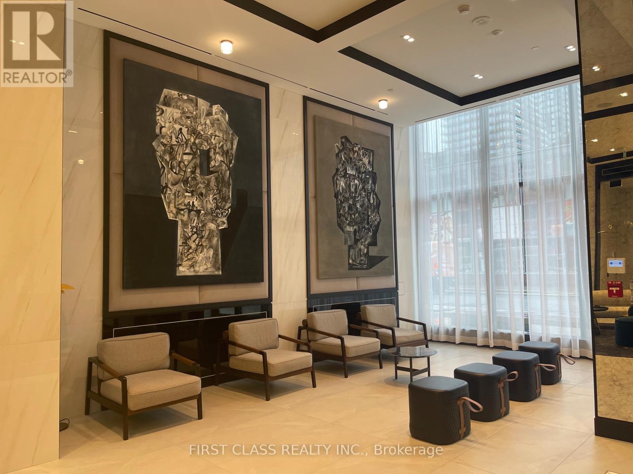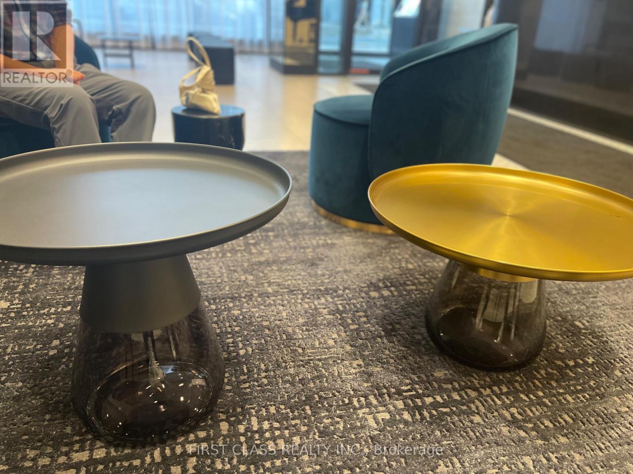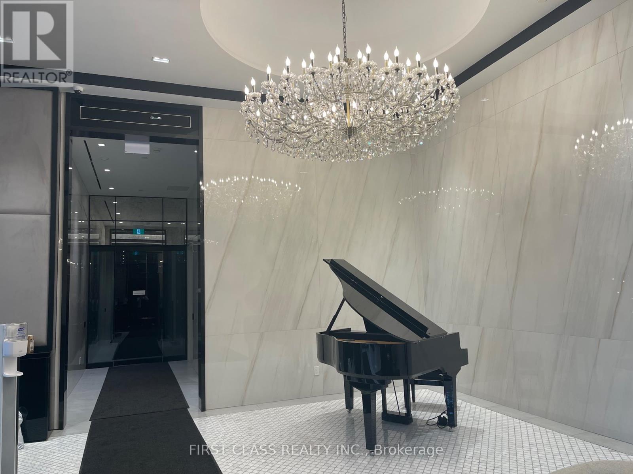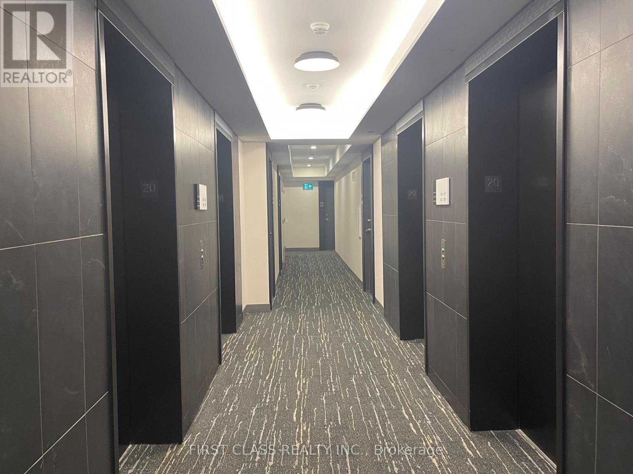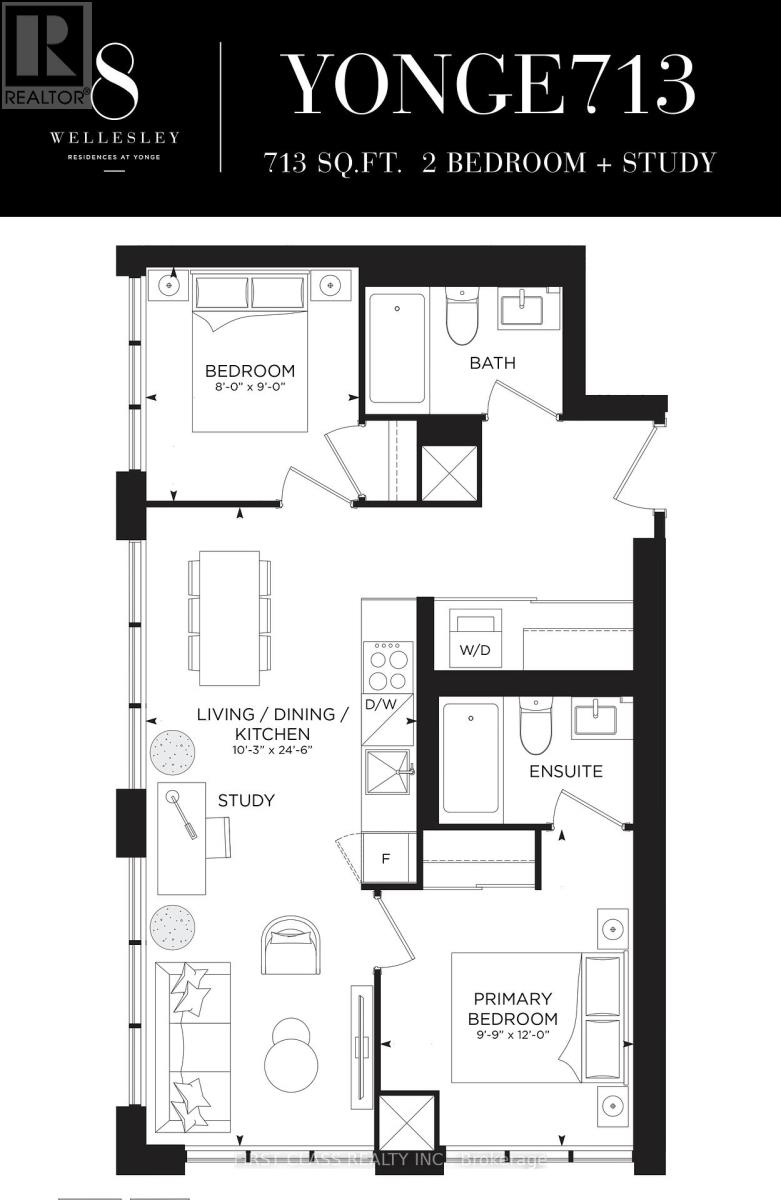2016 - 8 Wellesley Street W Toronto, Ontario M4Y 0J5
2 Bedroom
2 Bathroom
700 - 799 ft2
Central Air Conditioning
Forced Air
$3,000 Monthly
Bright & Spacious 713 Sqft Southwest Corner unit w/ 2 Bd + 2Bath unit with Floor to Ceiling windows . Laminate Flooring throughout. Modern kitchen w/Quartz countertop, backsplash & B/I Appliances. Primary bdrm w/4 Piece Ensuite. 2nd bdrm w/4 Piece bath. Great Amenities: 24Hr Concierge, Steps To Subway Station And Yonge Street, U Of T, Toronto Metropolitan University (Ryerson). Close To Yorkville Shopping, Financial District , Gym/Exercise Room, Bbqs, Outdoor Patio/Garden, and Yoga Studio. (id:24801)
Property Details
| MLS® Number | C12459385 |
| Property Type | Single Family |
| Community Name | Bay Street Corridor |
| Amenities Near By | Park, Place Of Worship, Public Transit, Schools, Hospital |
| Communication Type | High Speed Internet |
| Community Features | Pets Allowed With Restrictions |
| Features | Balcony, Carpet Free, In Suite Laundry |
Building
| Bathroom Total | 2 |
| Bedrooms Above Ground | 2 |
| Bedrooms Total | 2 |
| Amenities | Exercise Centre, Party Room, Visitor Parking, Security/concierge |
| Appliances | Range, Oven - Built-in, Cooktop, Dishwasher, Dryer, Microwave, Oven, Hood Fan, Washer, Window Coverings, Refrigerator |
| Basement Type | None |
| Cooling Type | Central Air Conditioning |
| Exterior Finish | Concrete |
| Fire Protection | Smoke Detectors |
| Flooring Type | Laminate |
| Heating Fuel | Natural Gas |
| Heating Type | Forced Air |
| Size Interior | 700 - 799 Ft2 |
| Type | Apartment |
Parking
| No Garage |
Land
| Acreage | No |
| Land Amenities | Park, Place Of Worship, Public Transit, Schools, Hospital |
Rooms
| Level | Type | Length | Width | Dimensions |
|---|---|---|---|---|
| Flat | Living Room | 7.46 m | 3.12 m | 7.46 m x 3.12 m |
| Flat | Dining Room | 7.46 m | 3.12 m | 7.46 m x 3.12 m |
| Flat | Kitchen | 7.46 m | 3.12 m | 7.46 m x 3.12 m |
| Flat | Primary Bedroom | 3.66 m | 2.97 m | 3.66 m x 2.97 m |
| Flat | Bedroom 2 | 2.74 m | 2.44 m | 2.74 m x 2.44 m |
Contact Us
Contact us for more information
Sunny Sun
Broker
(416) 570-6999
First Class Realty Inc.
7481 Woodbine Ave #203
Markham, Ontario L3R 2W1
7481 Woodbine Ave #203
Markham, Ontario L3R 2W1
(905) 604-1010
(905) 604-1111
www.firstclassrealty.ca/


