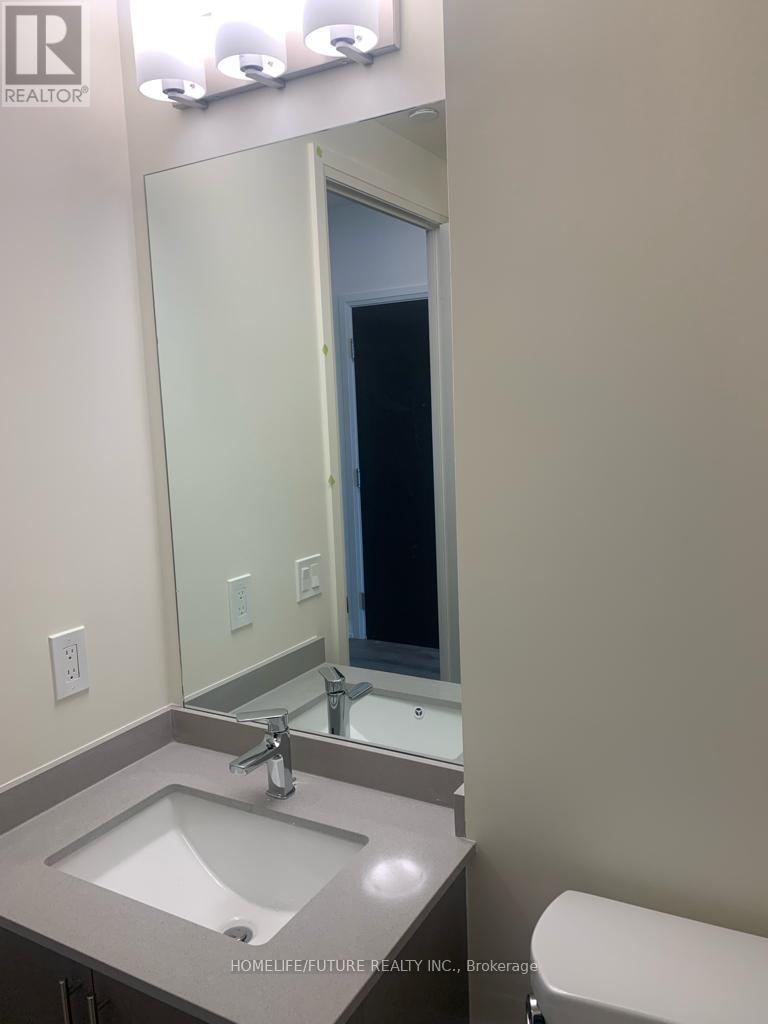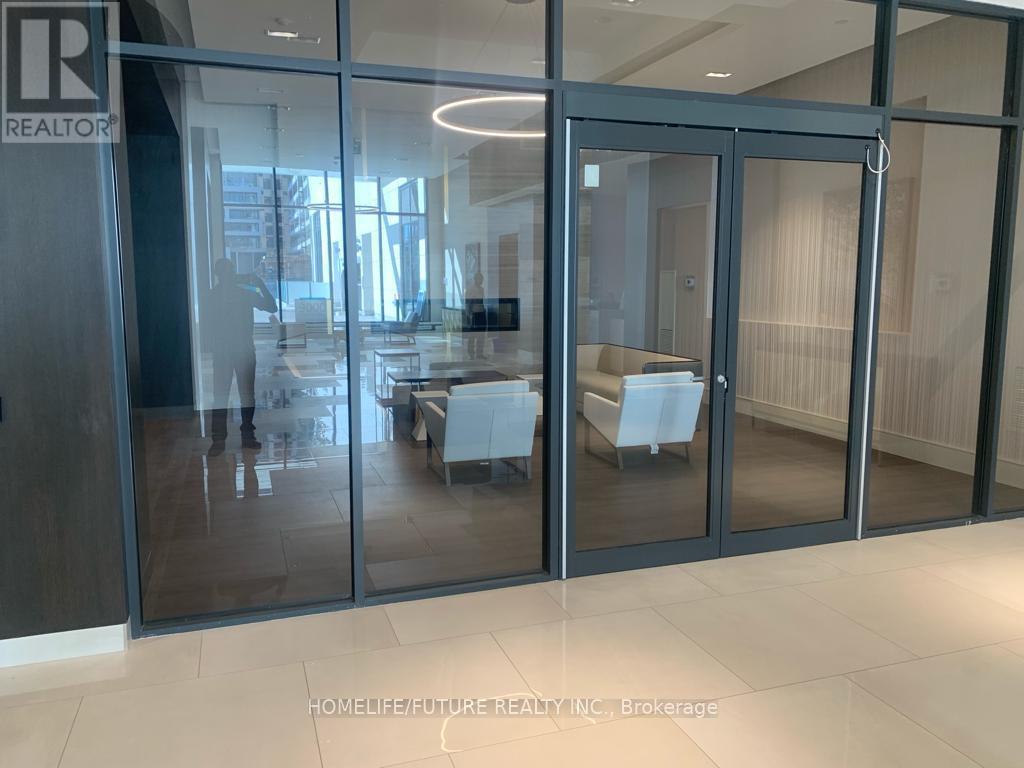2014 - 9000 Jane Street Vaughan, Ontario L4K 0M6
2 Bedroom
2 Bathroom
600 - 699 ft2
Multi-Level
Fireplace
Central Air Conditioning
Forced Air
$2,600 Monthly
Brand New Charisma Condo! Unobstructed Views! Brand New 1 Bedroom Plus Den, That Can Be Used As An Office Or A 2nd Bedroom Or Dining Area. One And Half Washrooms. Modern Upgrades Amazing Light Thru This Open Concept Unit. Kitchen With Island, Stainless Steel Appliances. One Of The Best Locations In Vaughan, Steps To Vaughan Mills Mall, Multiple Transit Options & Entertainment. Minutes To The Subway, New Hospital, Wonderland, Hwys 400/407 And Much More! (id:24801)
Property Details
| MLS® Number | N11939220 |
| Property Type | Single Family |
| Community Name | Concord |
| Amenities Near By | Public Transit |
| Community Features | Pet Restrictions |
| Parking Space Total | 1 |
| View Type | View |
Building
| Bathroom Total | 2 |
| Bedrooms Above Ground | 1 |
| Bedrooms Below Ground | 1 |
| Bedrooms Total | 2 |
| Amenities | Visitor Parking, Storage - Locker |
| Architectural Style | Multi-level |
| Cooling Type | Central Air Conditioning |
| Exterior Finish | Concrete |
| Fireplace Present | Yes |
| Flooring Type | Laminate, Ceramic |
| Half Bath Total | 1 |
| Heating Fuel | Natural Gas |
| Heating Type | Forced Air |
| Size Interior | 600 - 699 Ft2 |
| Type | Apartment |
Parking
| Underground |
Land
| Acreage | No |
| Land Amenities | Public Transit |
Rooms
| Level | Type | Length | Width | Dimensions |
|---|---|---|---|---|
| Main Level | Kitchen | 6.58 m | 3.23 m | 6.58 m x 3.23 m |
| Main Level | Dining Room | 6.58 m | 3.23 m | 6.58 m x 3.23 m |
| Main Level | Living Room | 6.58 m | 3.23 m | 6.58 m x 3.23 m |
| Main Level | Primary Bedroom | Measurements not available | ||
| Main Level | Den | 3.24 m | 2.14 m | 3.24 m x 2.14 m |
| Main Level | Bathroom | Measurements not available | ||
| Main Level | Bathroom | Measurements not available |
https://www.realtor.ca/real-estate/27839157/2014-9000-jane-street-vaughan-concord-concord
Contact Us
Contact us for more information
Vinay Devendran
Salesperson
(647) 989-9911
www.vinayhomes.ca/
Homelife/future Realty Inc.
7 Eastvale Drive Unit 205
Markham, Ontario L3S 4N8
7 Eastvale Drive Unit 205
Markham, Ontario L3S 4N8
(905) 201-9977
(905) 201-9229


















