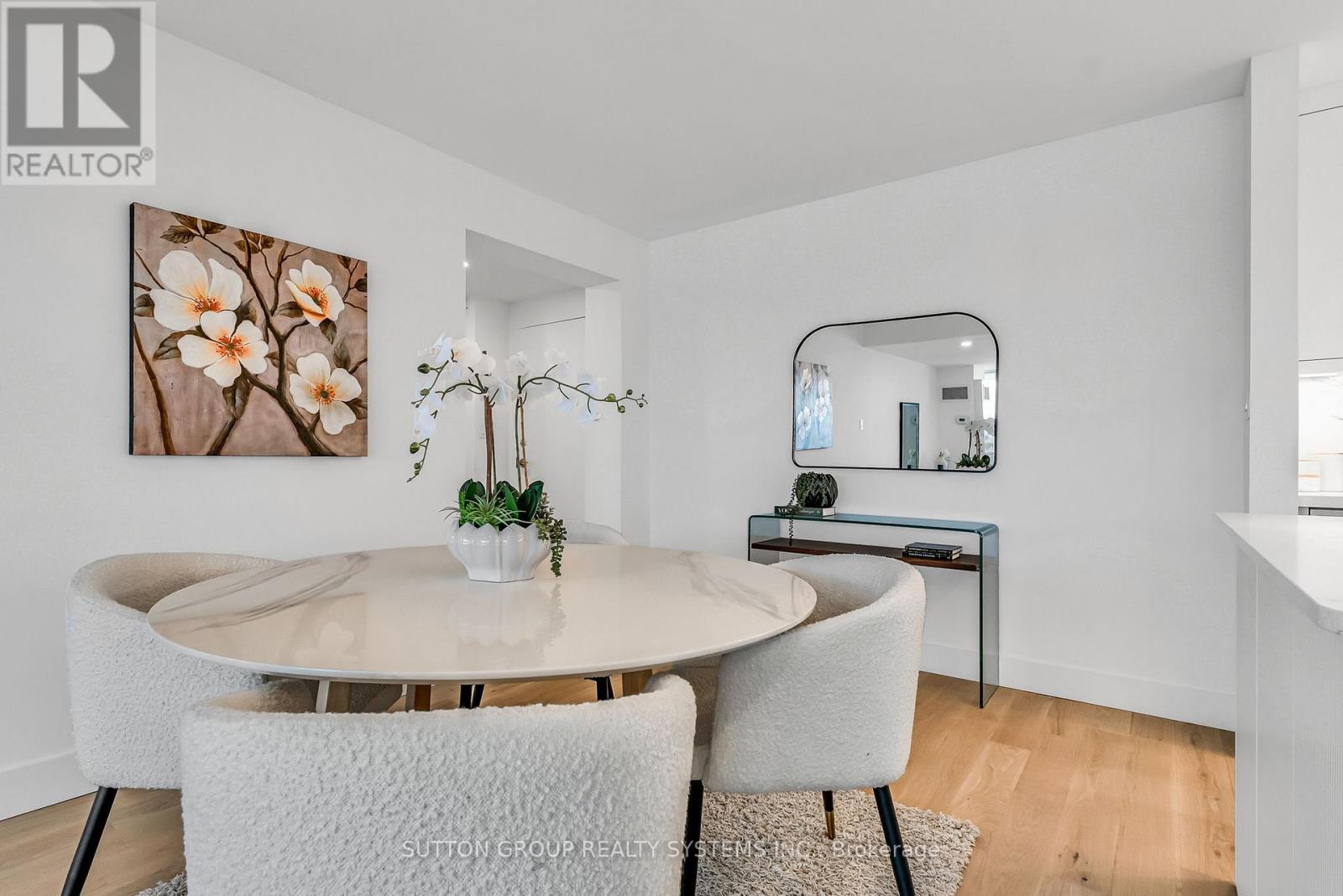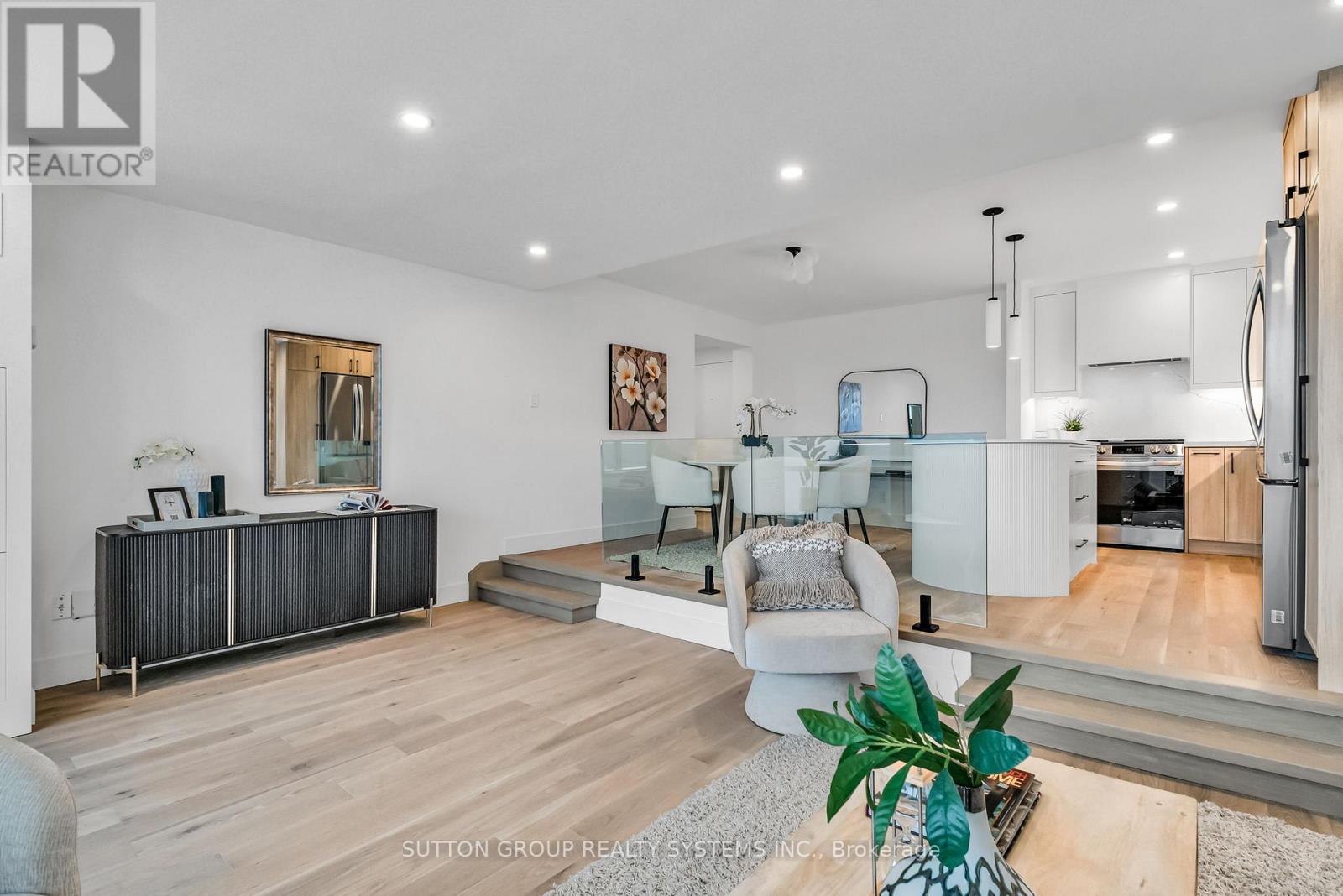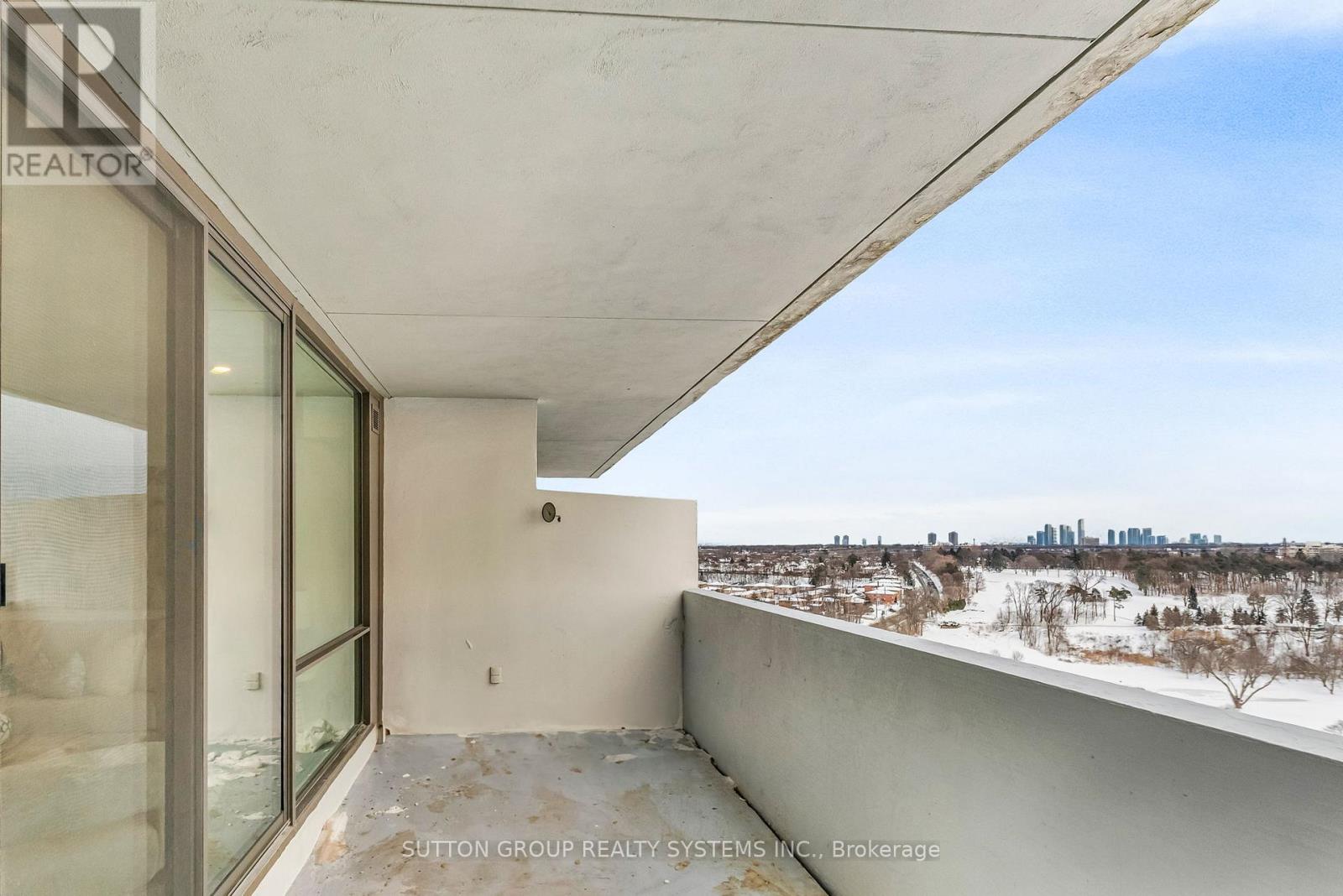2012 - 250 Scarlett Road Toronto, Ontario M6N 4X5
$889,000Maintenance, Heat, Electricity, Water, Insurance, Common Area Maintenance, Parking
$838.76 Monthly
Maintenance, Heat, Electricity, Water, Insurance, Common Area Maintenance, Parking
$838.76 MonthlyWelcome to your ideal home at Lambton Square! This fully renovated 2-bedroom, 2-bathroom condo combines modern elegance with top-of-the-line finishes throughout. Brand new oak hardwood floors flow seamlessly across the entire space, adding warmth and style. The high-end, modern kitchen is a chefs dream, featuring a custom curved island thats both a striking centerpiece and a functional work of art. The kitchen also boasts sleek quartz countertops, a matching backsplash, and premium stainless steel appliances. Handcrafted tiles imported from Spain bring a touch of luxury to the bathrooms, which also feature custom vanities and rain and handheld showers for a spa-like experience. Custom built-in closets throughout provide ample storage, keeping the space organized and chic. The open-concept layout is further enhanced by a sunken living room, elegantly separated from the dining area by a sophisticated glass railing. Brand new doors and trim throughout the condo complement the fresh, modern design. Step outside to your spacious west-facing balcony and enjoy breathtaking forever views of the Humber River and Lambton Golf Course as you soak in beautiful sunsets. Electric BBQs are welcome, perfect for outdoor entertaining. Experience the perfect blend of luxury, craftsmanship, and tranquility in this meticulously updated condo - your dream home is ready to welcome you! Don't wait this one will not last!! (id:24801)
Property Details
| MLS® Number | W11983189 |
| Property Type | Single Family |
| Community Name | Rockcliffe-Smythe |
| Community Features | Pet Restrictions |
| Features | Balcony, Sauna |
| Parking Space Total | 1 |
Building
| Bathroom Total | 2 |
| Bedrooms Above Ground | 2 |
| Bedrooms Total | 2 |
| Amenities | Exercise Centre, Sauna, Visitor Parking, Storage - Locker |
| Appliances | Dryer, Range, Refrigerator, Stove, Washer |
| Cooling Type | Central Air Conditioning |
| Exterior Finish | Concrete, Brick |
| Flooring Type | Hardwood |
| Heating Fuel | Natural Gas |
| Heating Type | Forced Air |
| Size Interior | 1,000 - 1,199 Ft2 |
| Type | Apartment |
Parking
| Underground | |
| Garage |
Land
| Acreage | No |
Rooms
| Level | Type | Length | Width | Dimensions |
|---|---|---|---|---|
| Flat | Kitchen | 4.32 m | 2.28 m | 4.32 m x 2.28 m |
| Flat | Dining Room | 4.41 m | 2.92 m | 4.41 m x 2.92 m |
| Flat | Living Room | 5.52 m | 3.66 m | 5.52 m x 3.66 m |
| Flat | Primary Bedroom | 4.81 m | 3.33 m | 4.81 m x 3.33 m |
| Flat | Bedroom 2 | 3.58 m | 2.77 m | 3.58 m x 2.77 m |
Contact Us
Contact us for more information
Dejan Herbez
Broker
2186 Bloor St. West
Toronto, Ontario M6S 1N3
(416) 762-4200
(905) 848-5327
www.searchtorontohomes.com/







































