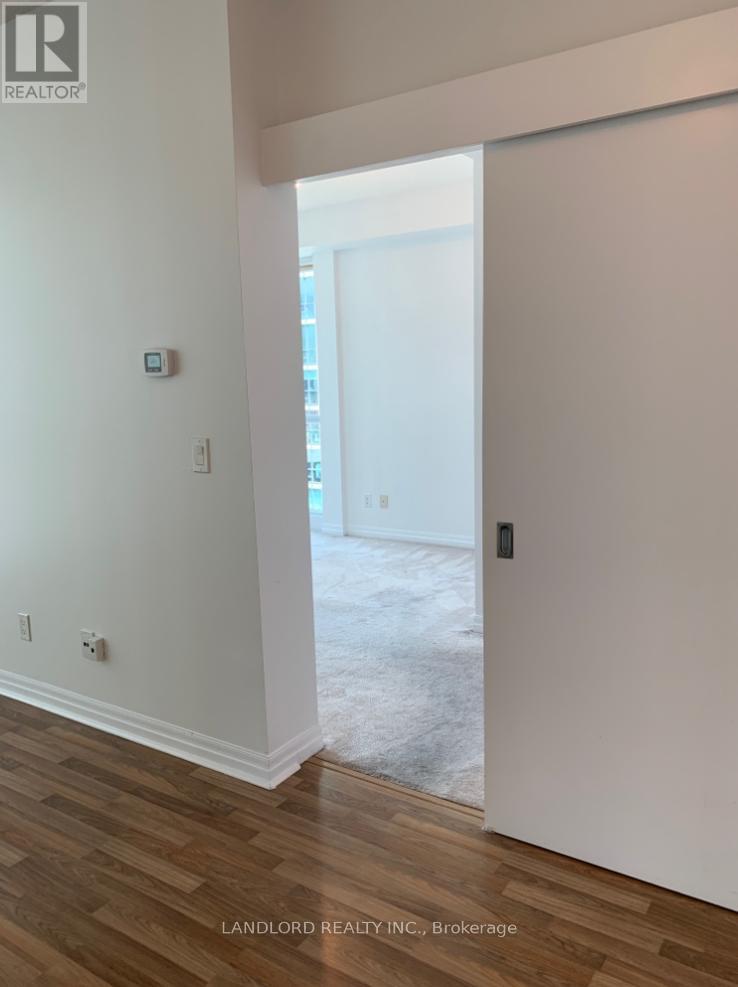2010 - 12 Yonge Street Toronto, Ontario M5E 1Z9
$2,950 Monthly
Welcome To 12 Yonge Street, Suite 2010. Enjoy Carefree Living In This Professionally Managed 2 Bedroom Corner Suite Featuring An Open Concept Living And Dining Area With Floor-To-Ceiling And Wall-To-Wall Windows, A Gourmet Kitchen With Full Size Appliances, Nicely Sized Bedrooms With Plenty Of Closet Space, Extended Front Foyer Area With Office Nook, Balcony With City Views, Includes All Utilities/Access To Amenities And Much More! **** EXTRAS **** **Appliances: Fridge, Stove, Dishwasher, Microwave, Washer And Dryer **Utilities: Included (Heat/Hydro/Water) (id:24801)
Property Details
| MLS® Number | C11932604 |
| Property Type | Single Family |
| Community Name | Waterfront Communities C1 |
| Community Features | Pet Restrictions |
| Features | Balcony |
Building
| Bathroom Total | 2 |
| Bedrooms Above Ground | 2 |
| Bedrooms Below Ground | 1 |
| Bedrooms Total | 3 |
| Cooling Type | Central Air Conditioning |
| Exterior Finish | Concrete |
| Flooring Type | Laminate, Tile, Carpeted |
| Heating Fuel | Natural Gas |
| Heating Type | Forced Air |
| Size Interior | 800 - 899 Ft2 |
| Type | Apartment |
Parking
| Underground |
Land
| Acreage | No |
Rooms
| Level | Type | Length | Width | Dimensions |
|---|---|---|---|---|
| Flat | Living Room | 5.47 m | 2.76 m | 5.47 m x 2.76 m |
| Flat | Dining Room | 5.47 m | 2.76 m | 5.47 m x 2.76 m |
| Flat | Kitchen | 2.45 m | 2.44 m | 2.45 m x 2.44 m |
| Flat | Primary Bedroom | 3.15 m | 3 m | 3.15 m x 3 m |
| Flat | Bedroom 2 | 2.8 m | 2.7 m | 2.8 m x 2.7 m |
| Ground Level | Den | 2.45 m | 2.41 m | 2.45 m x 2.41 m |
Contact Us
Contact us for more information
Victoria Reid
Salesperson
515 Logan Ave
Toronto, Ontario M4K 3B3
(416) 961-8880
(416) 462-1461
HTTP://www.landlord.net


































